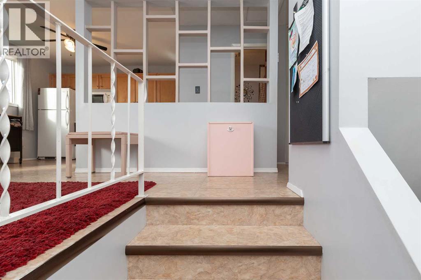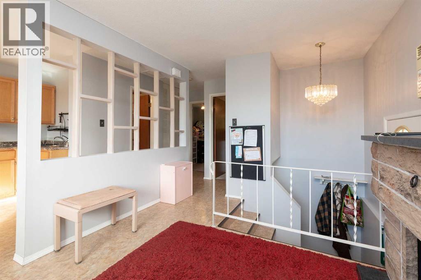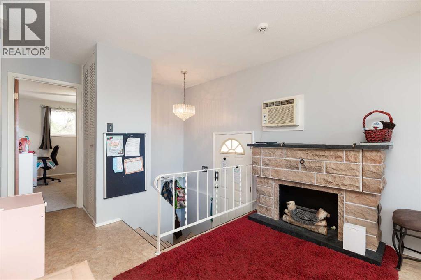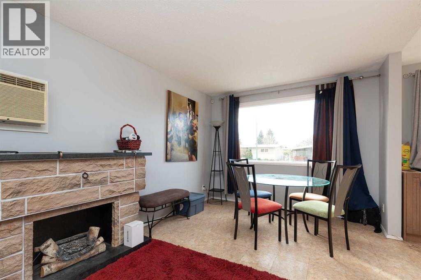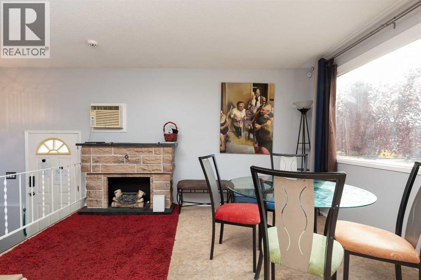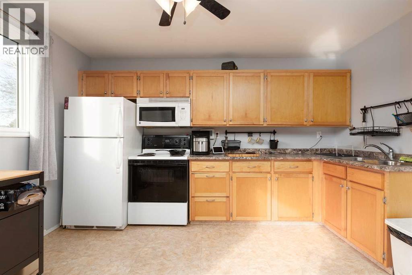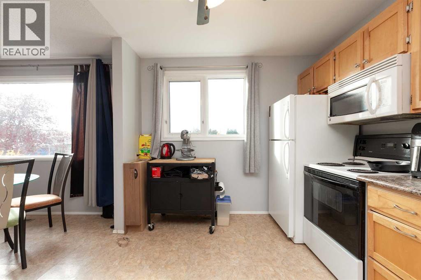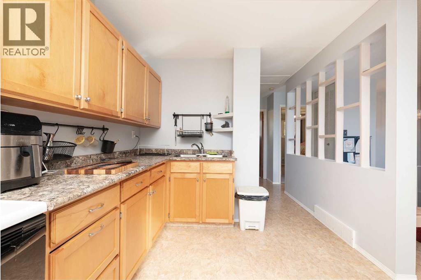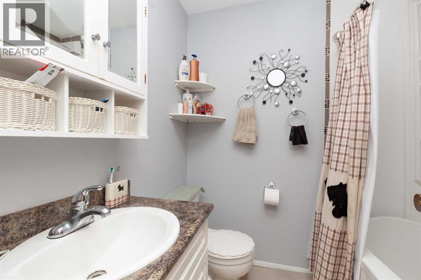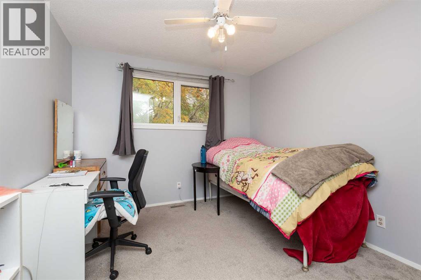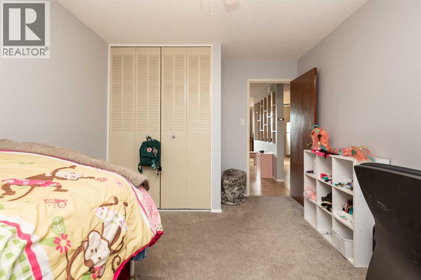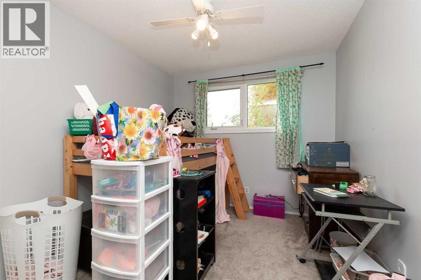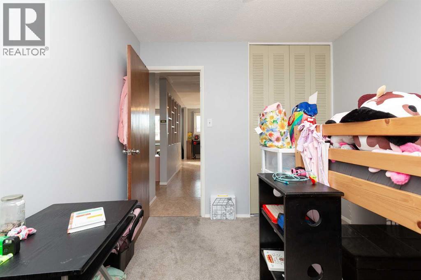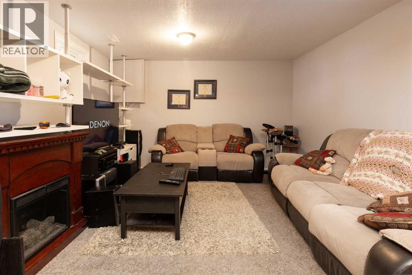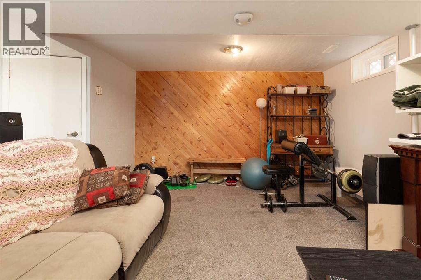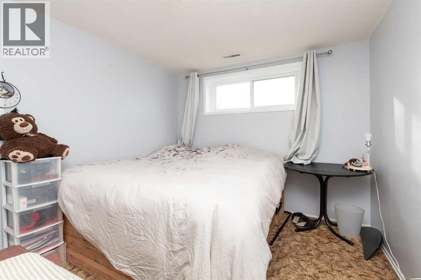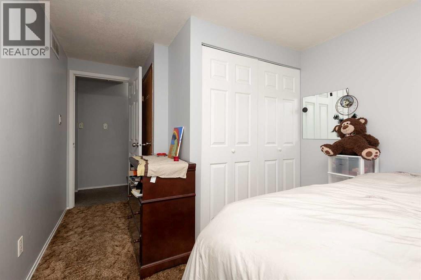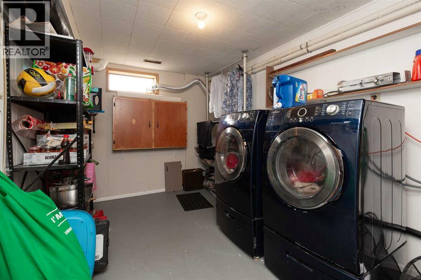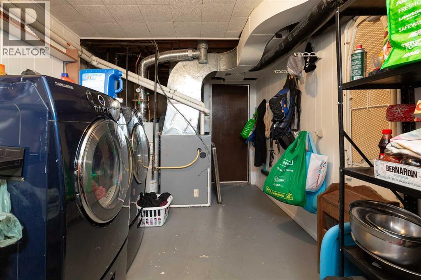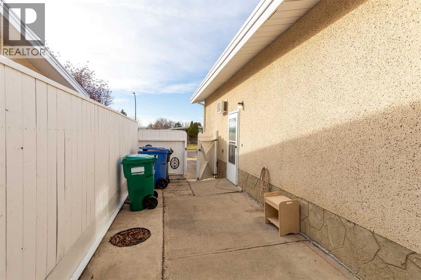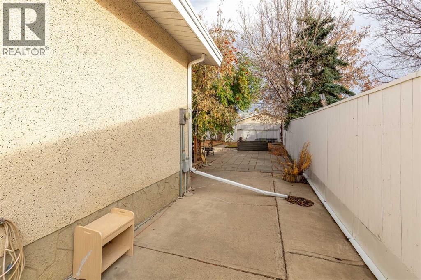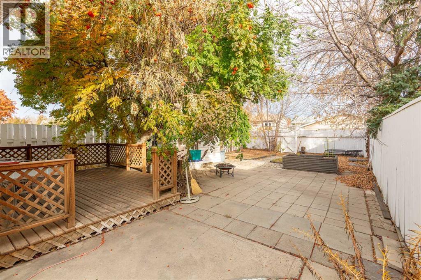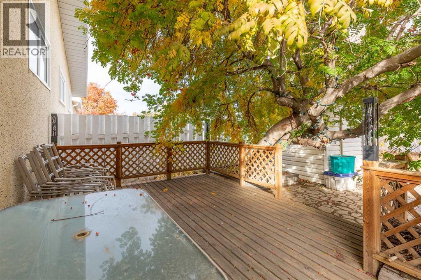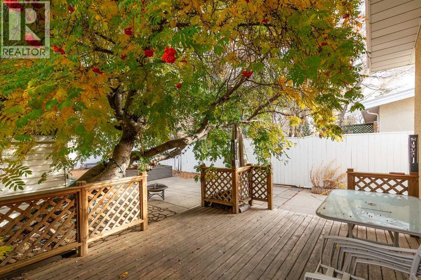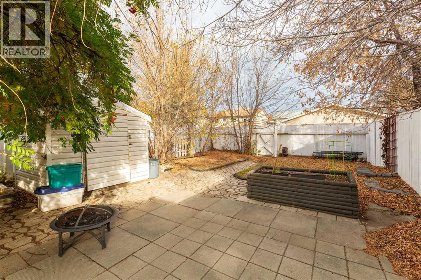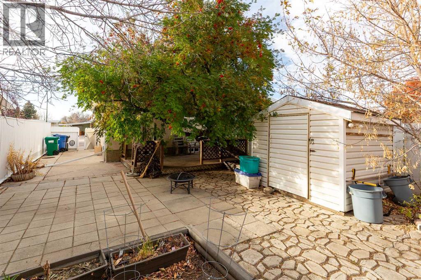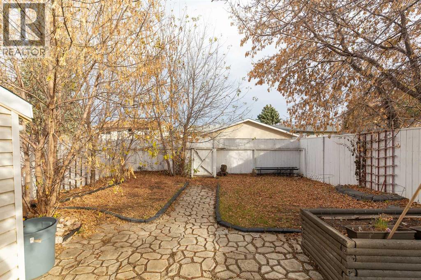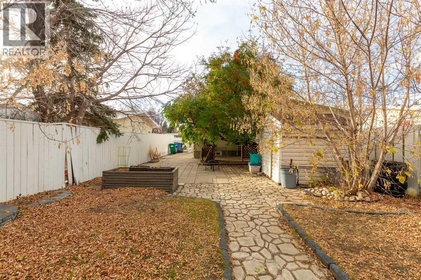1907 18 Street N Lethbridge, Alberta T1H 4A8
Contact Us
Contact us for more information
3 Bedroom
1 Bathroom
653 ft2
Bi-Level
Fireplace
See Remarks
Forced Air
Landscaped
$275,000
Are you looking for a place to call your own? Take a look at this very well maintained 3 bedroom 1/2 duplex in a great north Lethbridge location. You'll love the upstairs layout with the maple kitchen, 2 bedrooms, and the full bath with tub upstairs. Downstairs there is a nice family room, primary bedroom, and large laundry area, with room for a 2nd bathroom. The yard has a spacious raised deck, shed and a private patio area. Quick possession is possible so call a REALTOR today to book a showing. (id:48985)
Property Details
| MLS® Number | A2266288 |
| Property Type | Single Family |
| Community Name | Winston Churchill |
| Amenities Near By | Playground, Schools, Shopping |
| Parking Space Total | 2 |
| Plan | 7890jk |
| Structure | Deck |
Building
| Bathroom Total | 1 |
| Bedrooms Above Ground | 2 |
| Bedrooms Below Ground | 1 |
| Bedrooms Total | 3 |
| Appliances | See Remarks |
| Architectural Style | Bi-level |
| Basement Development | Finished |
| Basement Type | Full (finished) |
| Constructed Date | 1971 |
| Construction Style Attachment | Semi-detached |
| Cooling Type | See Remarks |
| Exterior Finish | Stucco |
| Fireplace Present | Yes |
| Fireplace Total | 1 |
| Flooring Type | Carpeted, Linoleum |
| Foundation Type | Poured Concrete |
| Heating Type | Forced Air |
| Size Interior | 653 Ft2 |
| Total Finished Area | 653 Sqft |
| Type | Duplex |
Parking
| Other |
Land
| Acreage | No |
| Fence Type | Fence |
| Land Amenities | Playground, Schools, Shopping |
| Landscape Features | Landscaped |
| Size Depth | 35.05 M |
| Size Frontage | 9.14 M |
| Size Irregular | 3448.00 |
| Size Total | 3448 Sqft|0-4,050 Sqft |
| Size Total Text | 3448 Sqft|0-4,050 Sqft |
| Zoning Description | R-l |
Rooms
| Level | Type | Length | Width | Dimensions |
|---|---|---|---|---|
| Basement | Living Room | 16.33 Ft x 18.50 Ft | ||
| Basement | Primary Bedroom | 15.75 Ft x 9.25 Ft | ||
| Basement | Laundry Room | 15.75 Ft x 8.92 Ft | ||
| Main Level | Kitchen | 22.17 Ft x 9.08 Ft | ||
| Main Level | Dining Room | 20.00 Ft x 10.00 Ft | ||
| Main Level | Bedroom | 11.08 Ft x 9.08 Ft | ||
| Main Level | Bedroom | 13.25 Ft x 10.00 Ft | ||
| Main Level | 4pc Bathroom | .00 Ft x .00 Ft |
https://www.realtor.ca/real-estate/29036119/1907-18-street-n-lethbridge-winston-churchill



