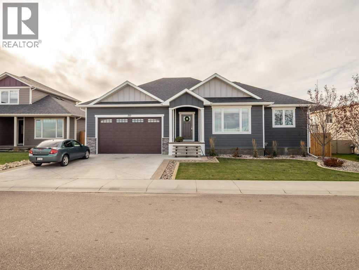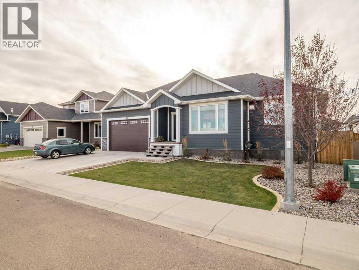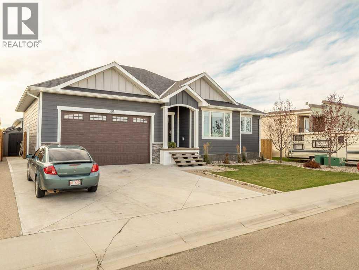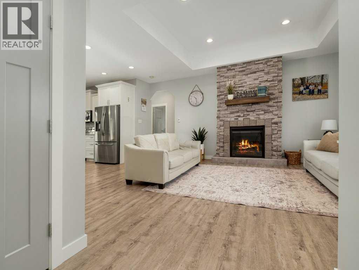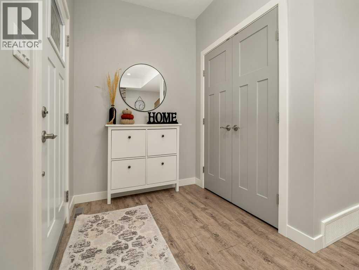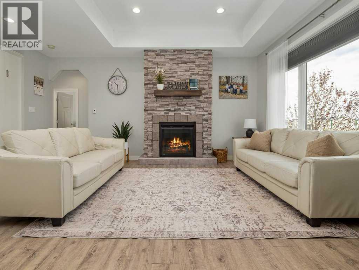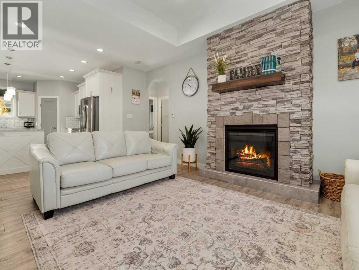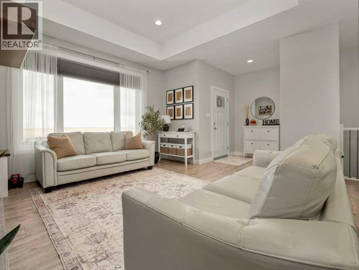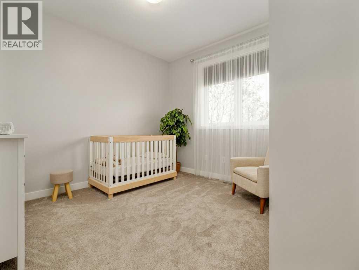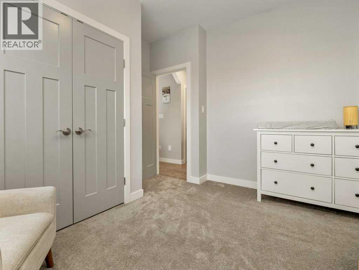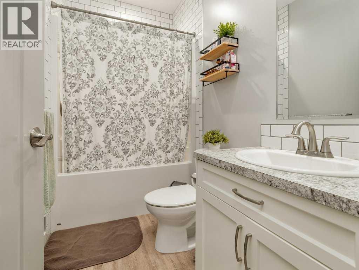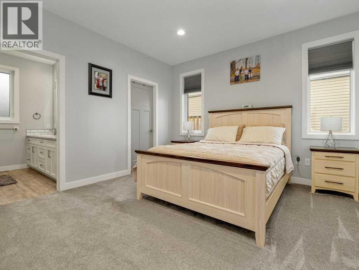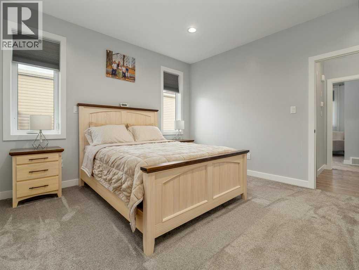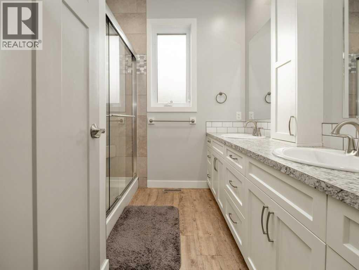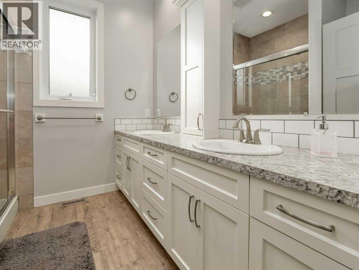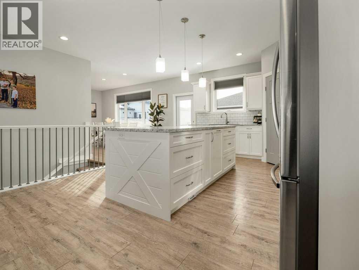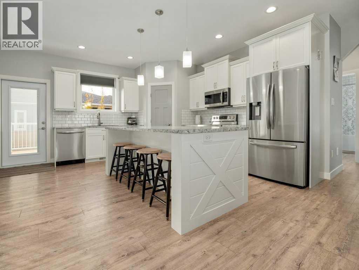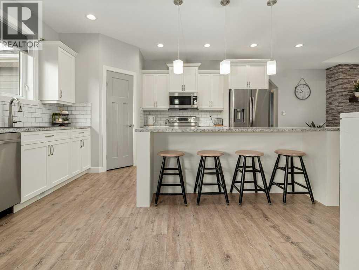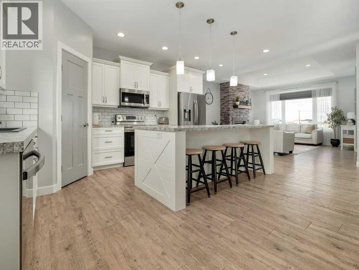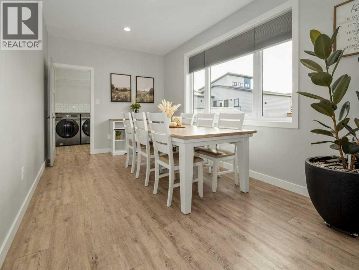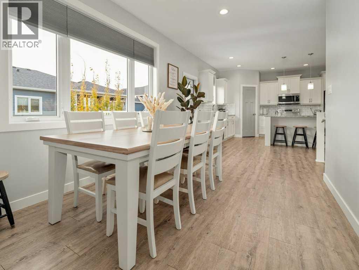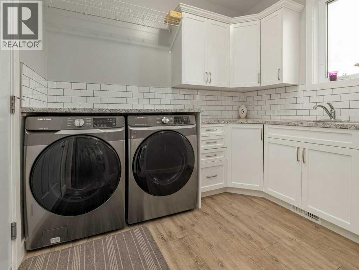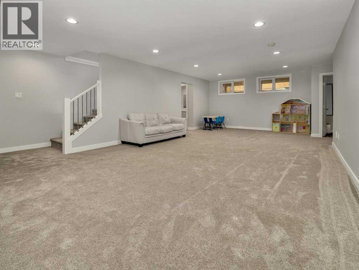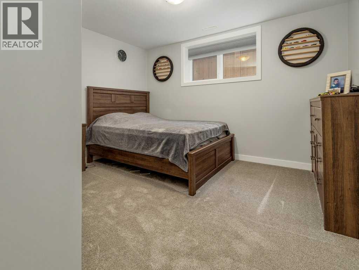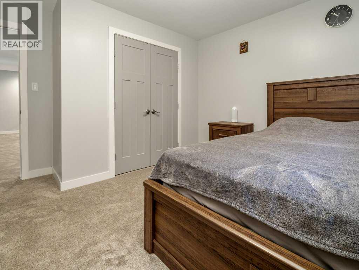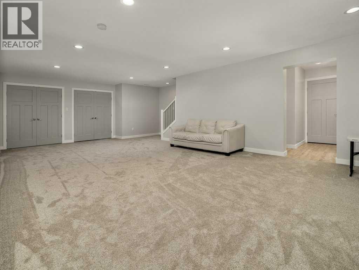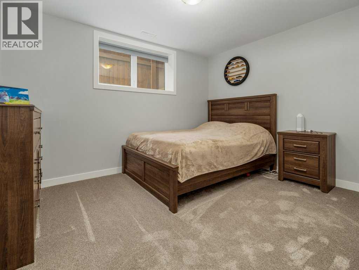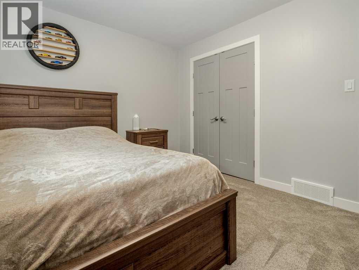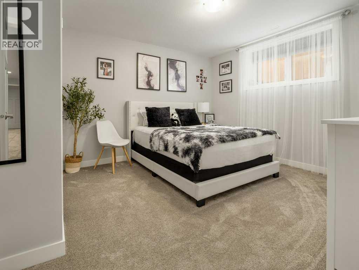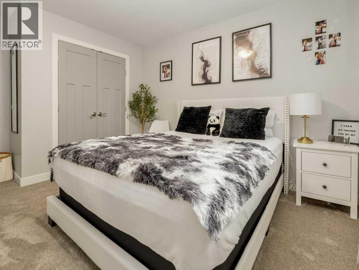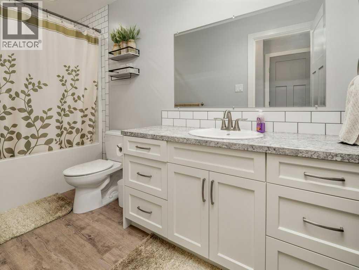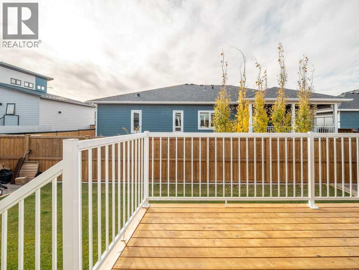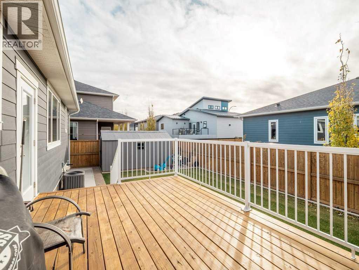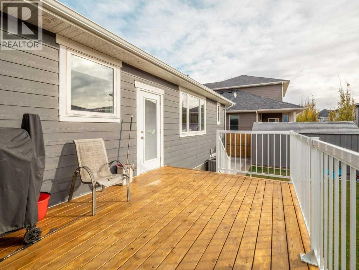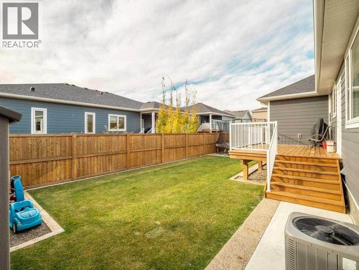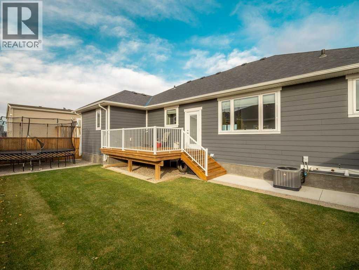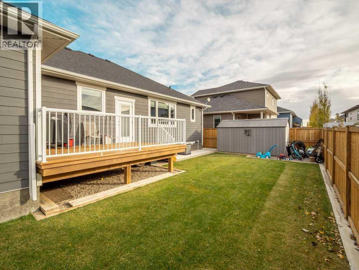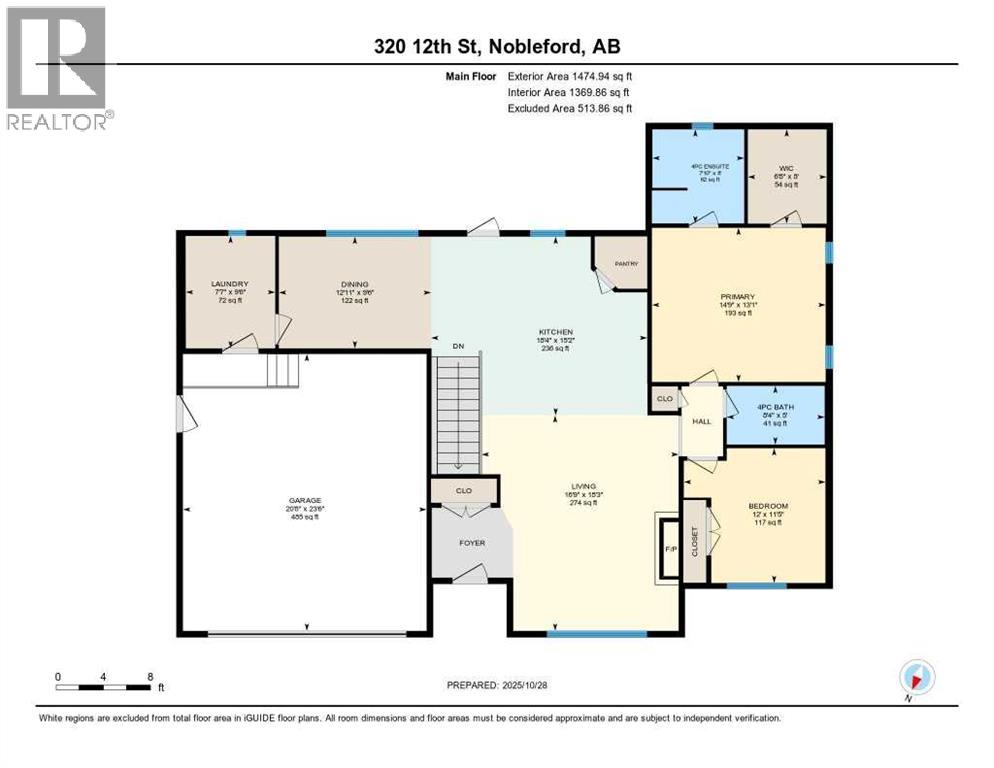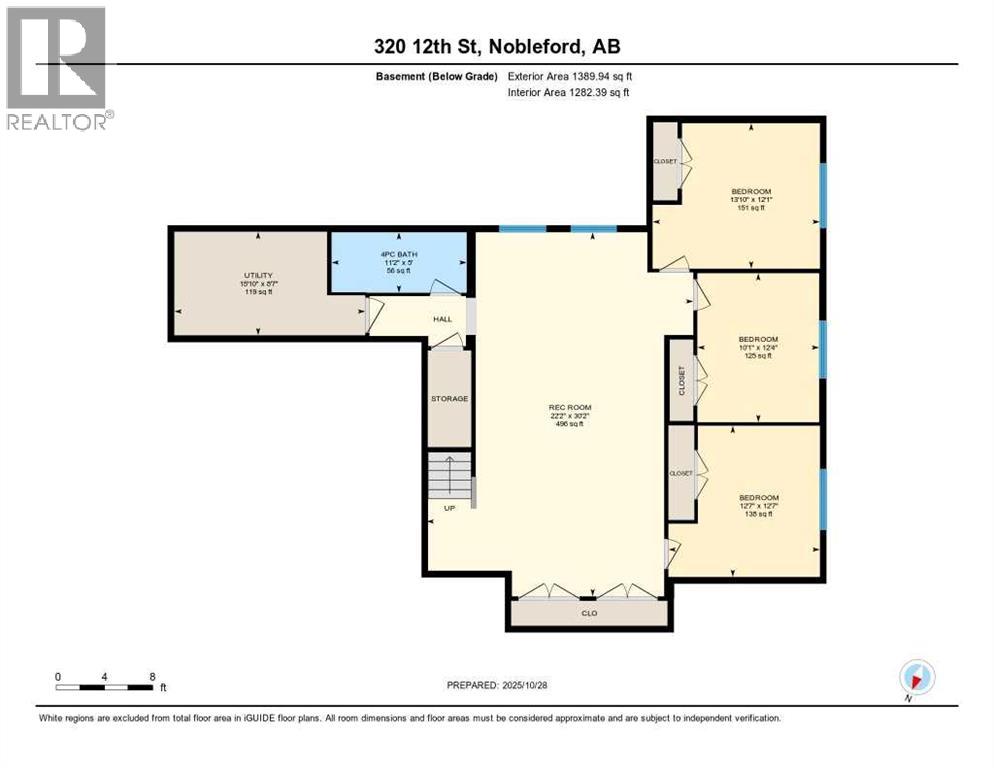5 Bedroom
3 Bathroom
1,475 ft2
Bungalow
Fireplace
Central Air Conditioning
Forced Air
Landscaped, Lawn
$535,000
Just 25-30 minutes from Lethbridge, this one-of-a-kind home offers small-town charm with modern comfort. The bright open floor plan features a tray ceiling, pot lights, and a gas fireplace with beautiful stonework. The white kitchen includes a large island, stainless appliances, and a durable black sink. Enjoy the convenience of main floor laundry, perfect for seniors or anyone who prefers single-level living. The main floor also includes a spacious primary suite with walk-in closet and ensuite featuring a glass shower and dual sinks, plus a second bedroom and full bath. Downstairs offers a huge family room, three bedrooms, and a 3-piece bath. Additional features include central A/C, a heated double garage, textured concrete driveway and underground sprinklers. Don’t miss this beautiful family home in a welcoming community! (id:48985)
Property Details
|
MLS® Number
|
A2267468 |
|
Property Type
|
Single Family |
|
Amenities Near By
|
Park, Playground, Schools |
|
Features
|
Other, No Animal Home, No Smoking Home |
|
Parking Space Total
|
4 |
|
Plan
|
1412353 |
|
Structure
|
Deck |
Building
|
Bathroom Total
|
3 |
|
Bedrooms Above Ground
|
2 |
|
Bedrooms Below Ground
|
3 |
|
Bedrooms Total
|
5 |
|
Appliances
|
Washer, Refrigerator, Dishwasher, Stove, Dryer, Window Coverings |
|
Architectural Style
|
Bungalow |
|
Basement Development
|
Finished |
|
Basement Type
|
Full (finished) |
|
Constructed Date
|
2020 |
|
Construction Material
|
Poured Concrete, Wood Frame, Icf Block |
|
Construction Style Attachment
|
Detached |
|
Cooling Type
|
Central Air Conditioning |
|
Exterior Finish
|
Concrete |
|
Fireplace Present
|
Yes |
|
Fireplace Total
|
1 |
|
Flooring Type
|
Carpeted, Vinyl Plank |
|
Foundation Type
|
See Remarks, Poured Concrete |
|
Heating Fuel
|
Natural Gas |
|
Heating Type
|
Forced Air |
|
Stories Total
|
1 |
|
Size Interior
|
1,475 Ft2 |
|
Total Finished Area
|
1475 Sqft |
|
Type
|
House |
Parking
Land
|
Acreage
|
No |
|
Fence Type
|
Fence |
|
Land Amenities
|
Park, Playground, Schools |
|
Landscape Features
|
Landscaped, Lawn |
|
Size Depth
|
23.35 M |
|
Size Frontage
|
20 M |
|
Size Irregular
|
467.00 |
|
Size Total
|
467 M2|4,051 - 7,250 Sqft |
|
Size Total Text
|
467 M2|4,051 - 7,250 Sqft |
|
Zoning Description
|
R |
Rooms
| Level |
Type |
Length |
Width |
Dimensions |
|
Basement |
4pc Bathroom |
|
|
.00 Ft x .00 Ft |
|
Basement |
Bedroom |
|
|
12.58 Ft x 12.58 Ft |
|
Basement |
Bedroom |
|
|
12.08 Ft x 13.83 Ft |
|
Basement |
Bedroom |
|
|
12.33 Ft x 10.08 Ft |
|
Basement |
Recreational, Games Room |
|
|
30.17 Ft x 22.17 Ft |
|
Main Level |
4pc Bathroom |
|
|
.00 Ft x .00 Ft |
|
Main Level |
4pc Bathroom |
|
|
.00 Ft x .00 Ft |
|
Main Level |
Bedroom |
|
|
11.42 Ft x 12.00 Ft |
|
Main Level |
Primary Bedroom |
|
|
13.08 Ft x 14.75 Ft |
https://www.realtor.ca/real-estate/29041137/320-12-street-nobleford


