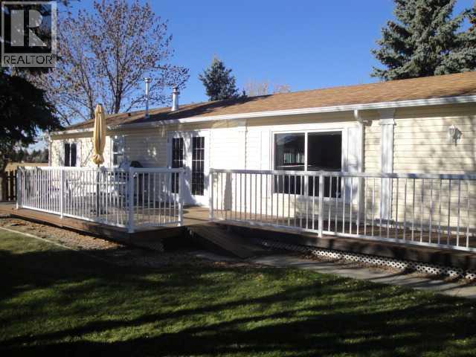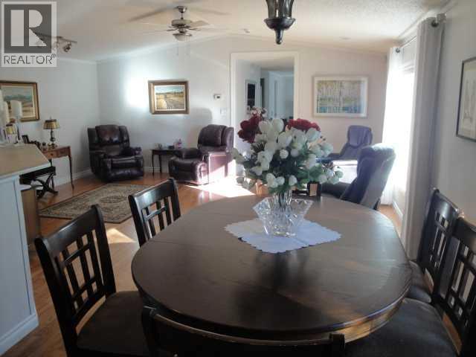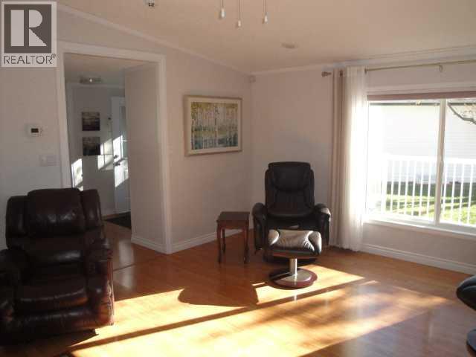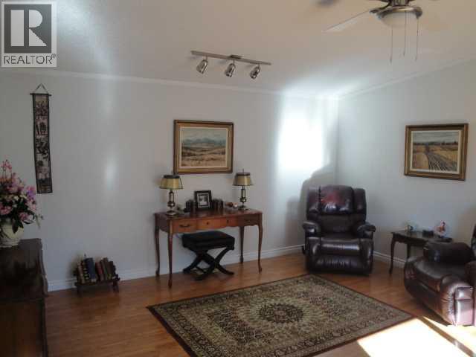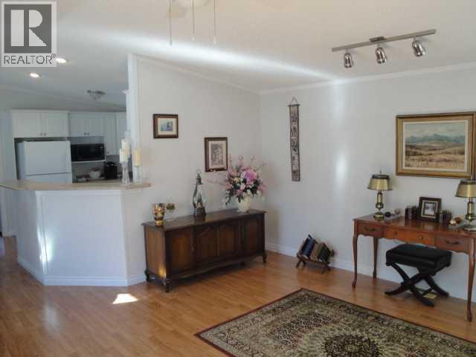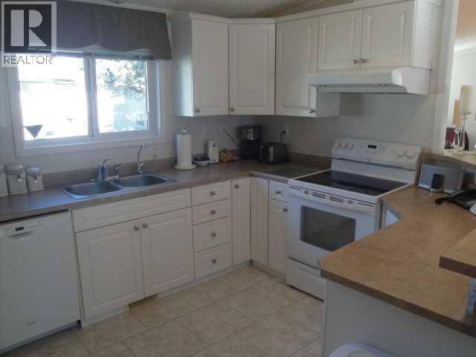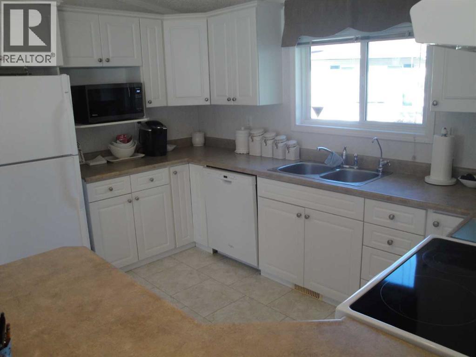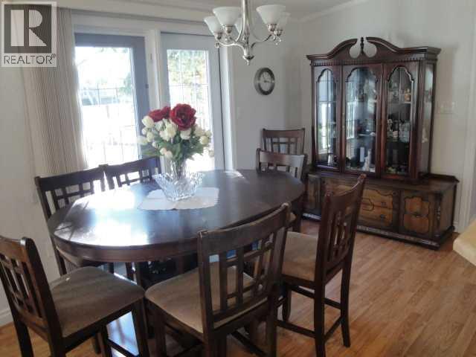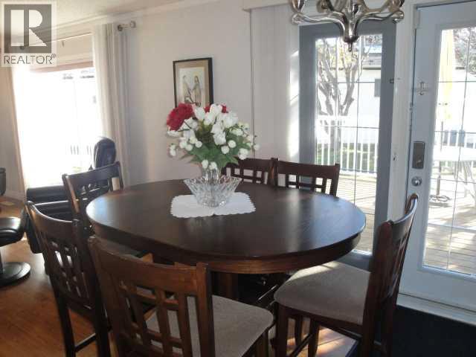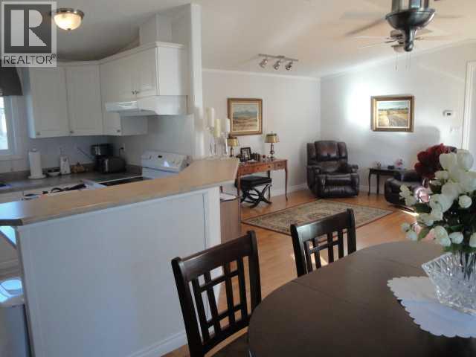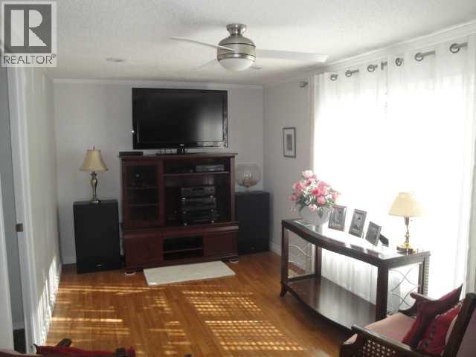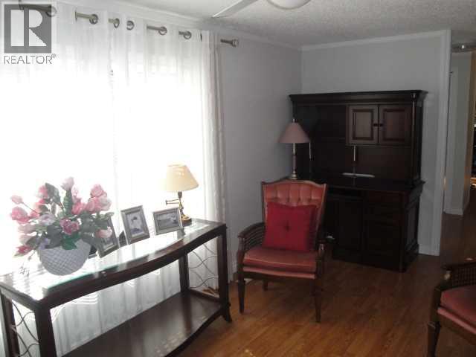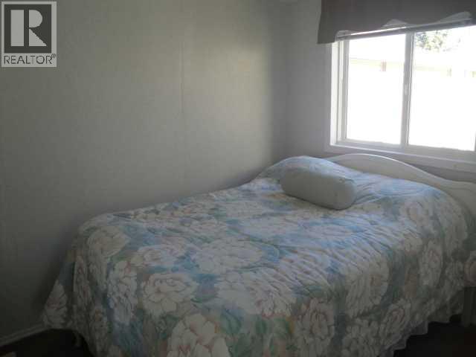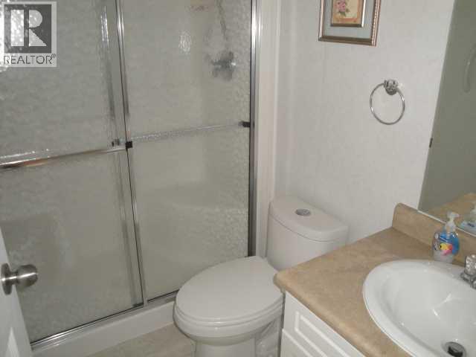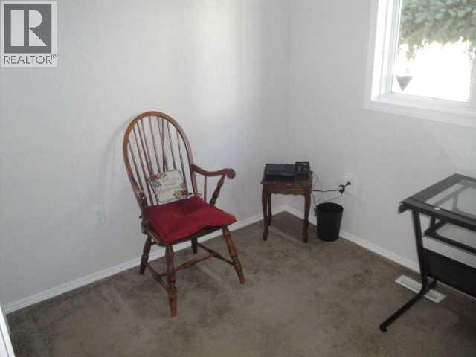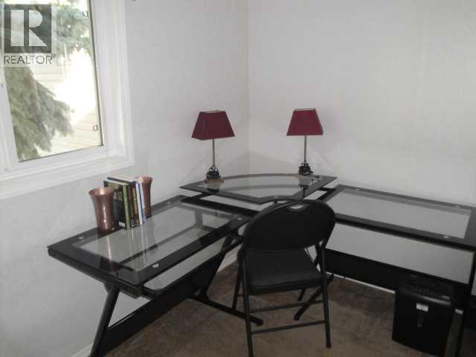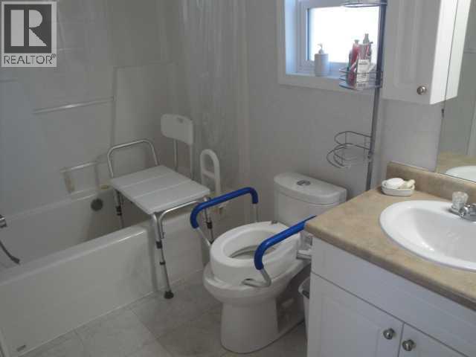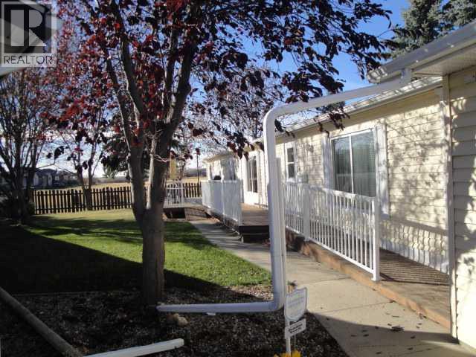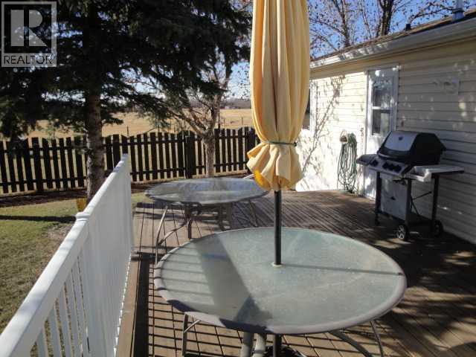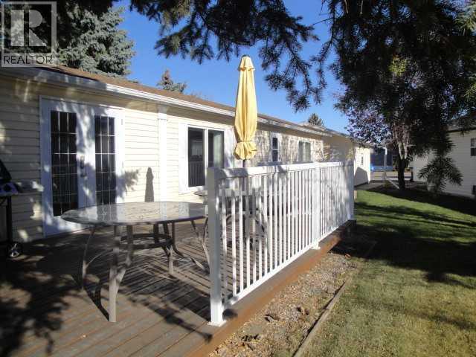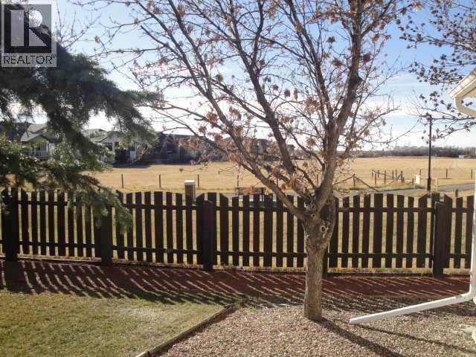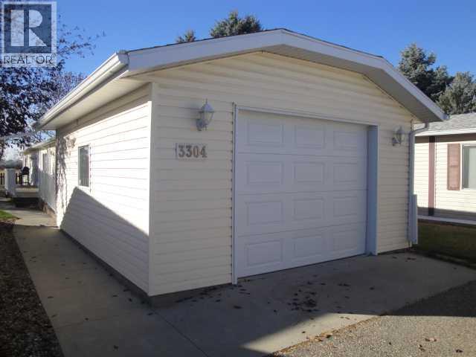3 Bedroom
2 Bathroom
1,520 ft2
Mobile Home
Central Air Conditioning
Forced Air
$299,900
Welcome to this bright and spacious 1,520 sq ft 3-bedroom, 2-bath home in a vibrant 55+ active adult community. Enjoy an open floor plan filled with natural light, laminate flooring through main areas, and a second living room or cozy den for added flexibility. The main bathroom features a walk-in shower, while the dining area opens through patio doors to a large south-facing deck—perfect for soaking in mountain and sunset views on clear days. With central air conditioning, a dedicated laundry room, and a detached 16' x 20' garage, this home offers comfort, convenience, and stunning scenery in one inviting package. Buyer must be approved by Parkbridge Estates management. (id:48985)
Property Details
|
MLS® Number
|
A2265695 |
|
Property Type
|
Single Family |
|
Community Name
|
Parkbridge Estates |
|
Amenities Near By
|
Water Nearby |
|
Community Features
|
Lake Privileges |
|
Parking Space Total
|
3 |
|
Structure
|
Deck |
Building
|
Bathroom Total
|
2 |
|
Bedrooms Above Ground
|
3 |
|
Bedrooms Total
|
3 |
|
Appliances
|
Refrigerator, Stove |
|
Architectural Style
|
Mobile Home |
|
Constructed Date
|
2006 |
|
Cooling Type
|
Central Air Conditioning |
|
Flooring Type
|
Carpeted, Laminate, Linoleum |
|
Heating Type
|
Forced Air |
|
Stories Total
|
1 |
|
Size Interior
|
1,520 Ft2 |
|
Total Finished Area
|
1520 Sqft |
|
Type
|
Mobile Home |
Parking
Land
|
Acreage
|
No |
|
Land Amenities
|
Water Nearby |
|
Size Total Text
|
Mobile Home Pad (mhp) |
Rooms
| Level |
Type |
Length |
Width |
Dimensions |
|
Main Level |
Other |
|
|
12.17 Ft x 18.75 Ft |
|
Main Level |
Living Room |
|
|
15.33 Ft x 18.75 Ft |
|
Main Level |
Den |
|
|
17.33 Ft x 8.83 Ft |
|
Main Level |
Bedroom |
|
|
9.42 Ft x 10.08 Ft |
|
Main Level |
Bedroom |
|
|
9.42 Ft x 9.92 Ft |
|
Main Level |
3pc Bathroom |
|
|
Measurements not available |
|
Main Level |
4pc Bathroom |
|
|
Measurements not available |
|
Main Level |
Primary Bedroom |
|
|
11.83 Ft x 13.42 Ft |
https://www.realtor.ca/real-estate/29049743/3304-29th-street-s-lethbridge-parkbridge-estates


