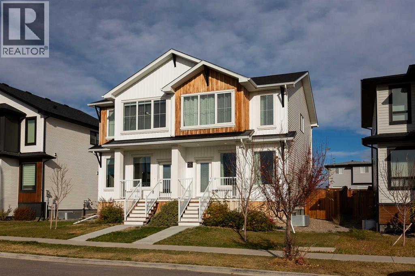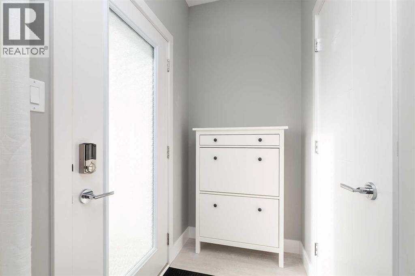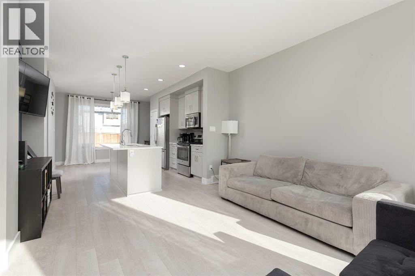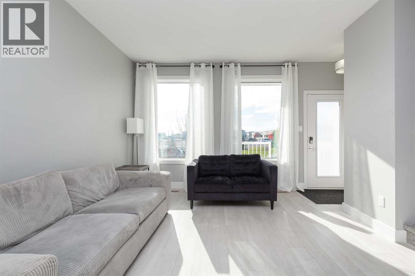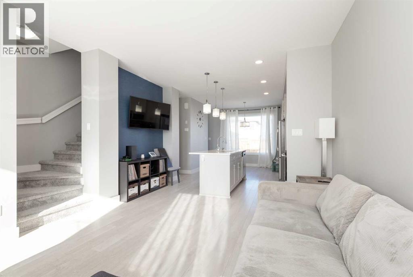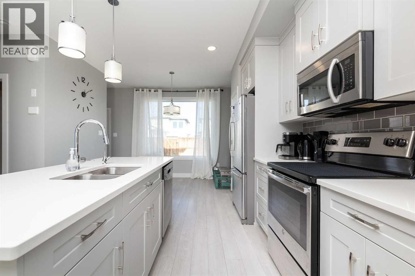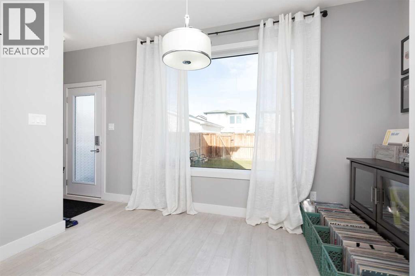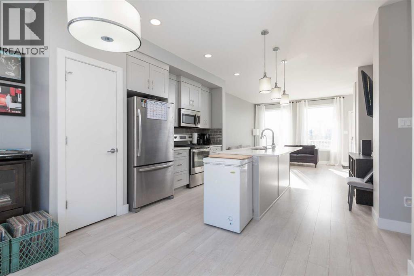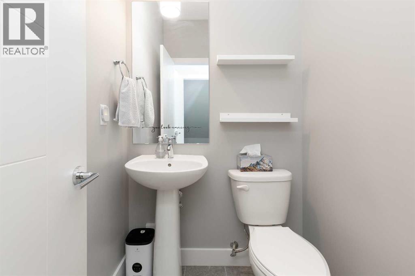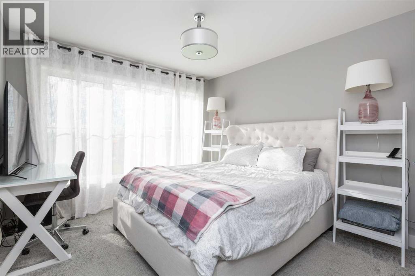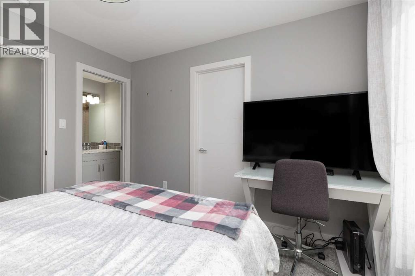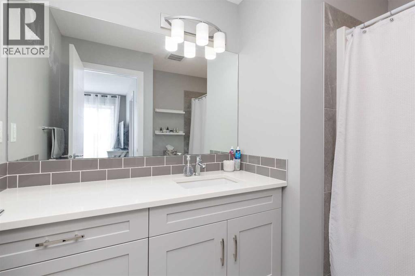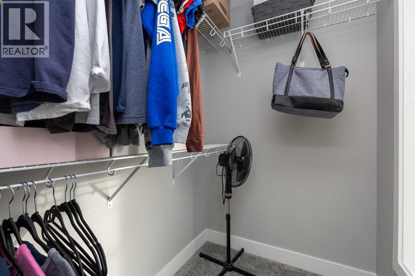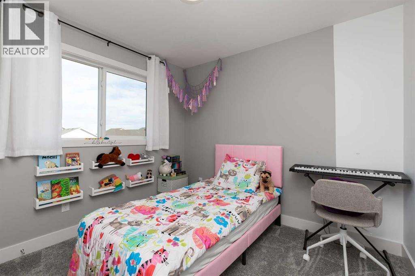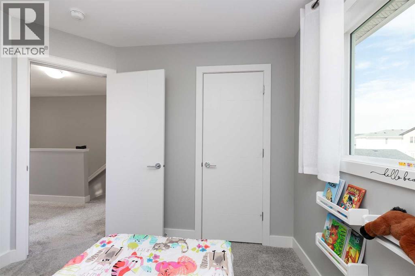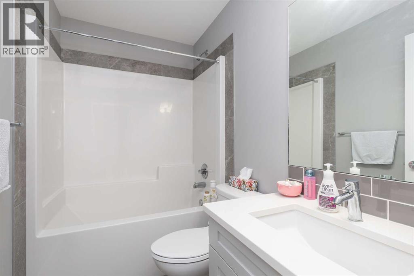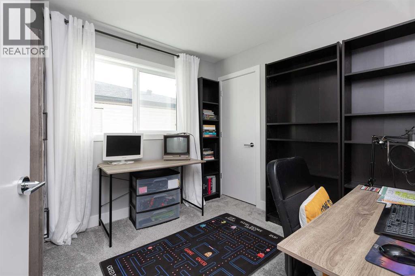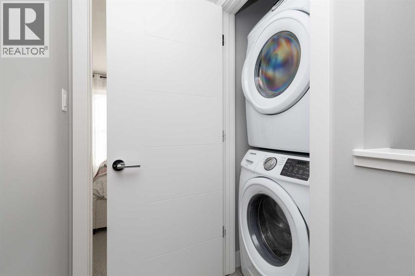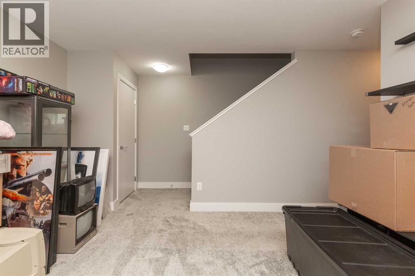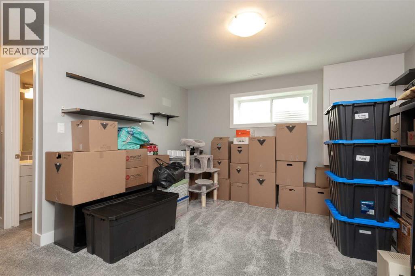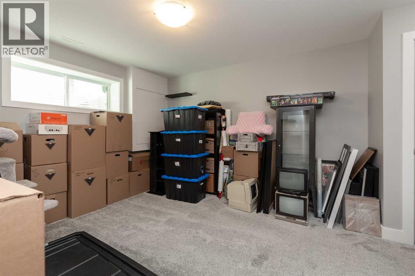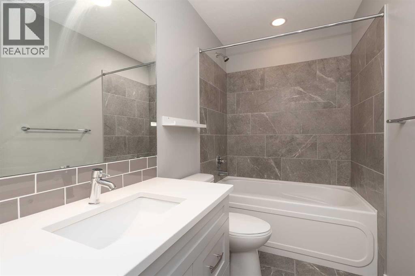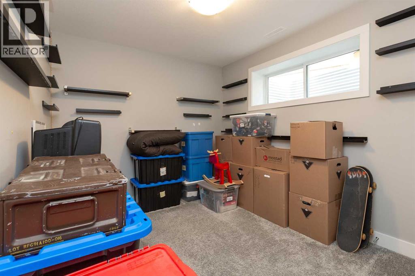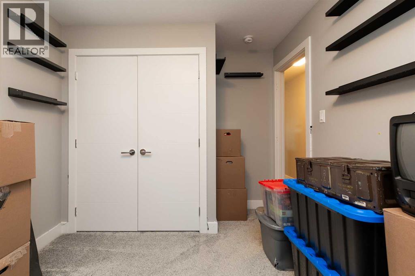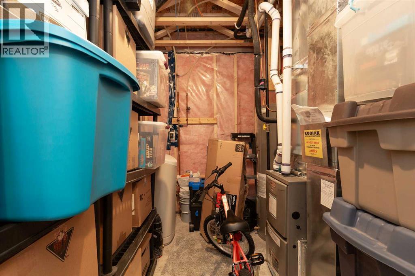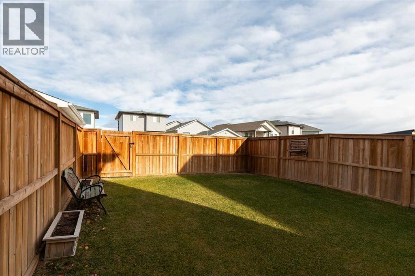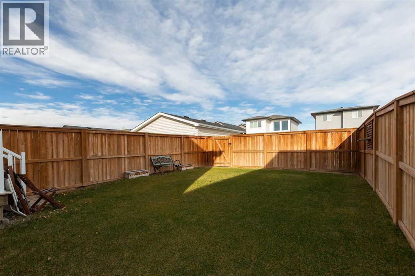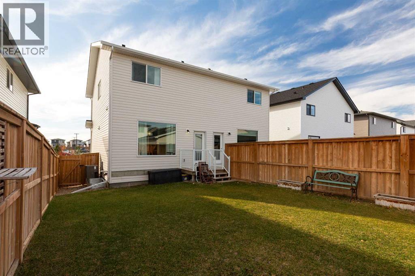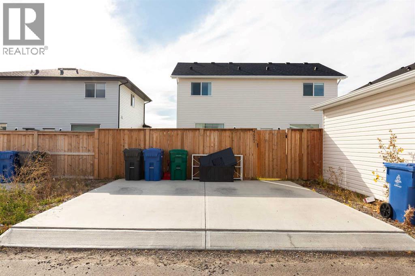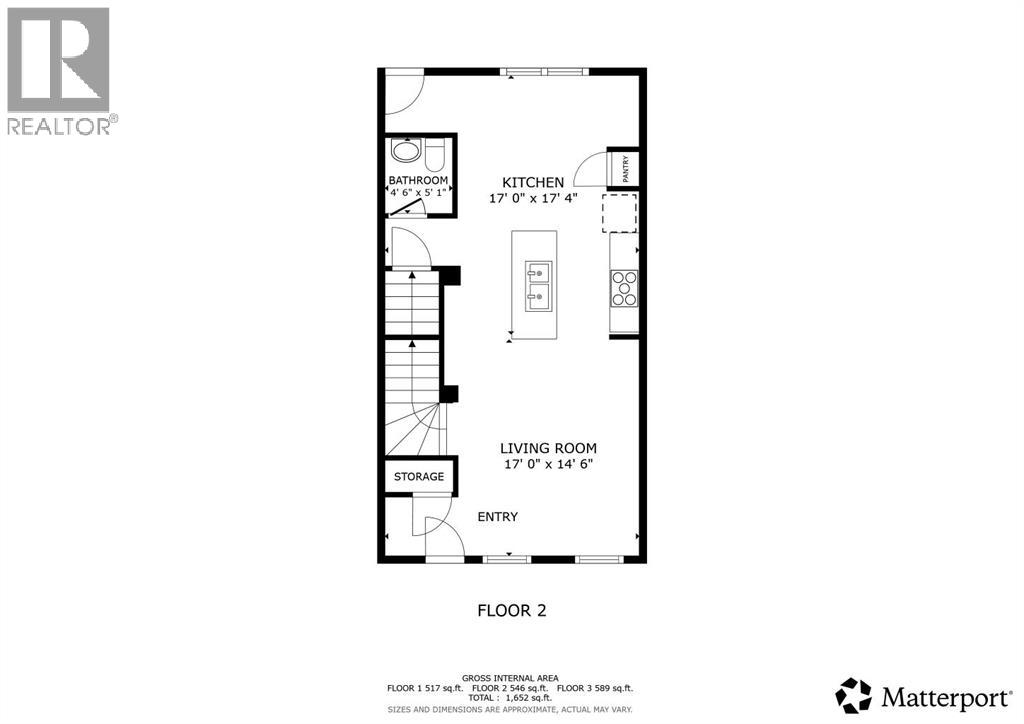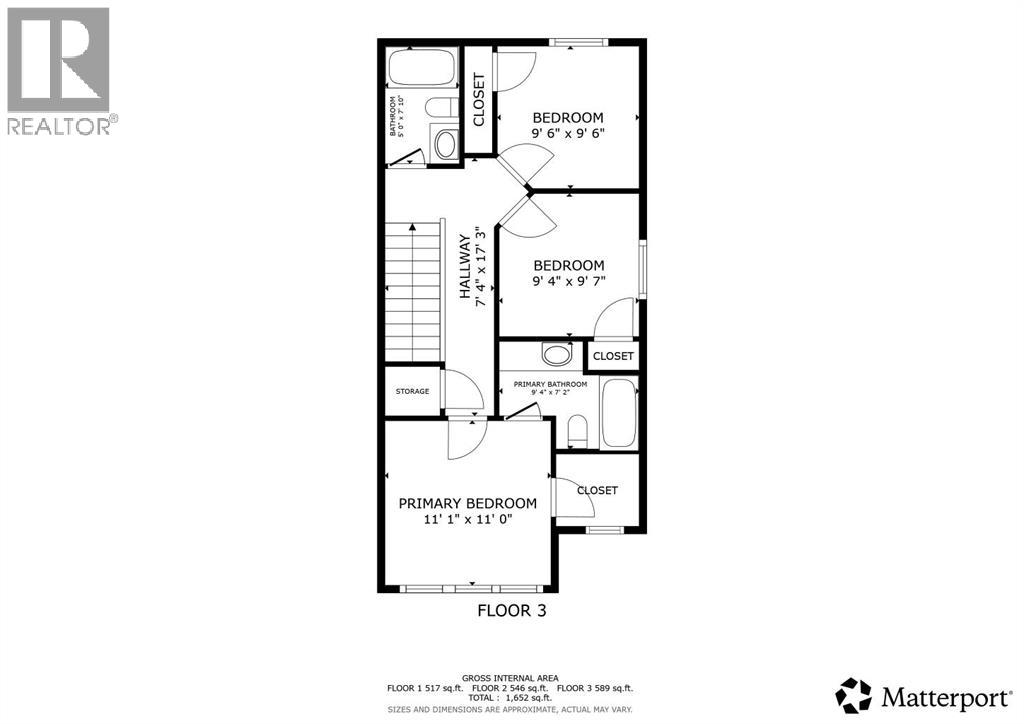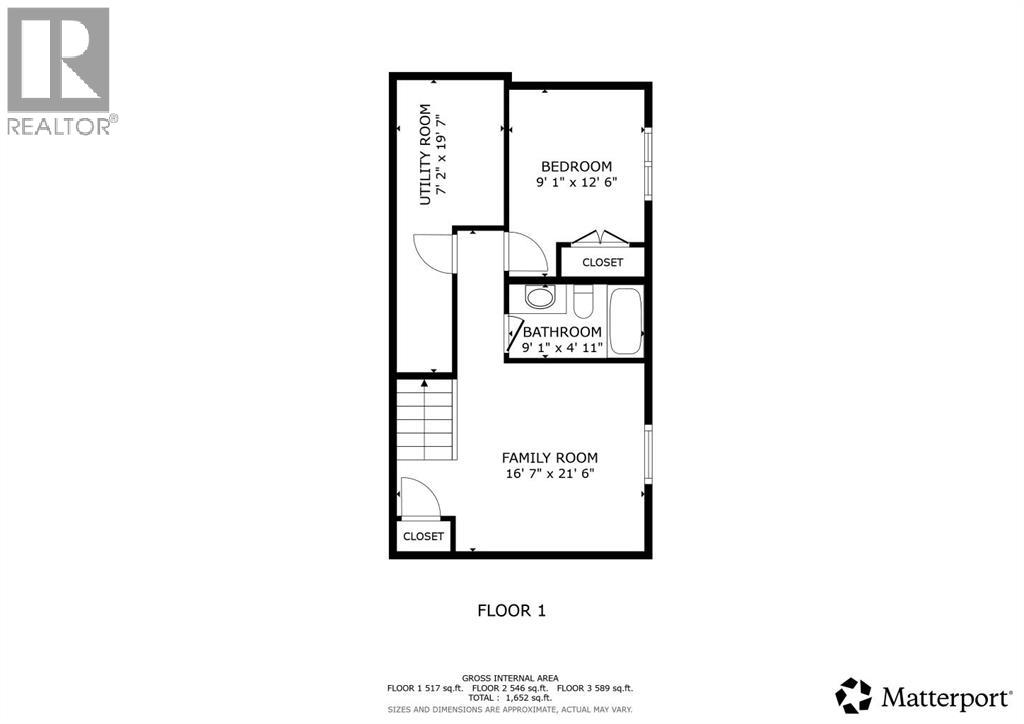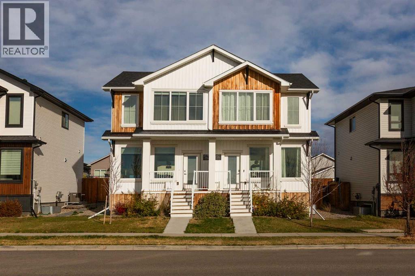4 Bedroom
4 Bathroom
1,135 ft2
Central Air Conditioning
Forced Air
Landscaped, Lawn
$409,900
This FULLY DEVELOPED two-story duplex is located on the Southside, near grocery stores and restaurants, and is directly across from Robert Plaxton Elementary School. The main floor features a spacious living room, kitchen, and dining area filled with natural light. The kitchen/dining area is complete with a built-in coffee bar and access to the backyard. Upstairs, you will find the primary bedroom with a walk-in closet and four-piece ensuite. The main four-piece bathroom, two more bedrooms, and laundry. The basement features a spacious family room providing a second living space and a bedroom with its own four-piece bath. This house is a must-see if you want a comfortable home that feels like new. (id:48985)
Property Details
|
MLS® Number
|
A2268149 |
|
Property Type
|
Single Family |
|
Community Name
|
Discovery |
|
Amenities Near By
|
Park, Playground, Schools, Shopping |
|
Features
|
Back Lane, Pvc Window |
|
Parking Space Total
|
2 |
|
Plan
|
1810683 |
|
Structure
|
Deck |
Building
|
Bathroom Total
|
4 |
|
Bedrooms Above Ground
|
3 |
|
Bedrooms Below Ground
|
1 |
|
Bedrooms Total
|
4 |
|
Appliances
|
Washer, Refrigerator, Dishwasher, Stove, Dryer, Microwave Range Hood Combo, Window Coverings |
|
Basement Development
|
Finished |
|
Basement Type
|
Full (finished) |
|
Constructed Date
|
2019 |
|
Construction Material
|
Poured Concrete, Wood Frame |
|
Construction Style Attachment
|
Semi-detached |
|
Cooling Type
|
Central Air Conditioning |
|
Exterior Finish
|
Concrete, Vinyl Siding |
|
Flooring Type
|
Carpeted, Ceramic Tile, Laminate |
|
Foundation Type
|
Poured Concrete |
|
Half Bath Total
|
1 |
|
Heating Type
|
Forced Air |
|
Stories Total
|
2 |
|
Size Interior
|
1,135 Ft2 |
|
Total Finished Area
|
1135 Sqft |
|
Type
|
Duplex |
Parking
Land
|
Acreage
|
No |
|
Fence Type
|
Fence |
|
Land Amenities
|
Park, Playground, Schools, Shopping |
|
Landscape Features
|
Landscaped, Lawn |
|
Size Depth
|
34.14 M |
|
Size Frontage
|
7.62 M |
|
Size Irregular
|
2805.00 |
|
Size Total
|
2805 Sqft|0-4,050 Sqft |
|
Size Total Text
|
2805 Sqft|0-4,050 Sqft |
|
Zoning Description
|
R-m |
Rooms
| Level |
Type |
Length |
Width |
Dimensions |
|
Second Level |
Primary Bedroom |
|
|
11.08 Ft x 11.00 Ft |
|
Second Level |
4pc Bathroom |
|
|
9.33 Ft x 7.17 Ft |
|
Second Level |
Bedroom |
|
|
9.33 Ft x 9.58 Ft |
|
Second Level |
Bedroom |
|
|
9.50 Ft x 9.50 Ft |
|
Second Level |
4pc Bathroom |
|
|
5.00 Ft x 7.83 Ft |
|
Basement |
Family Room |
|
|
16.58 Ft x 21.50 Ft |
|
Basement |
4pc Bathroom |
|
|
9.08 Ft x 4.92 Ft |
|
Basement |
Bedroom |
|
|
9.08 Ft x 12.50 Ft |
|
Basement |
Furnace |
|
|
7.17 Ft x 19.58 Ft |
|
Main Level |
Living Room |
|
|
17.00 Ft x 14.50 Ft |
|
Main Level |
Other |
|
|
17.00 Ft x 17.33 Ft |
|
Main Level |
2pc Bathroom |
|
|
4.50 Ft x 5.08 Ft |
https://www.realtor.ca/real-estate/29059240/4521-fairmont-gate-s-lethbridge-discovery


