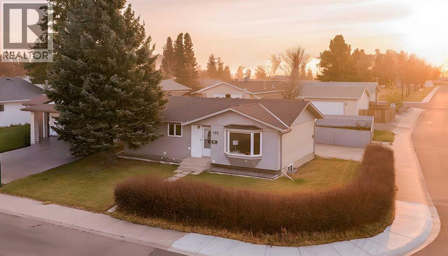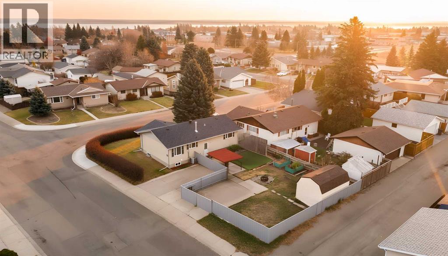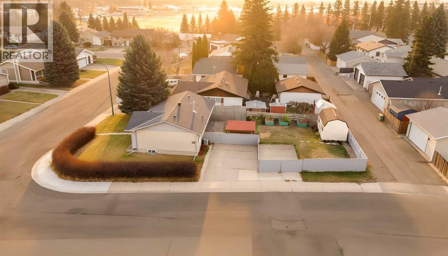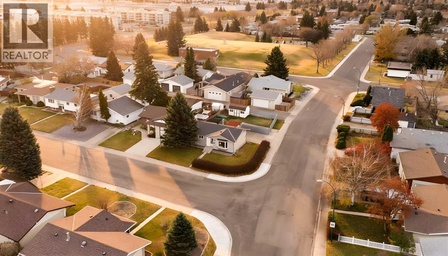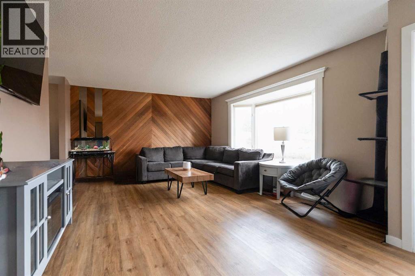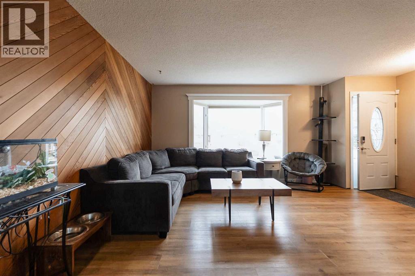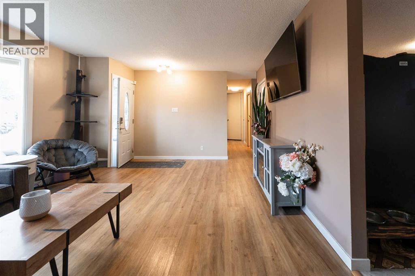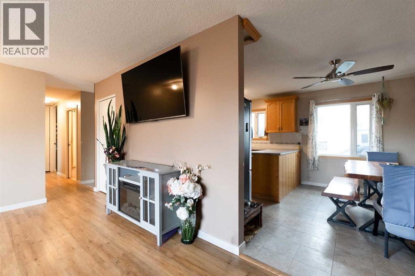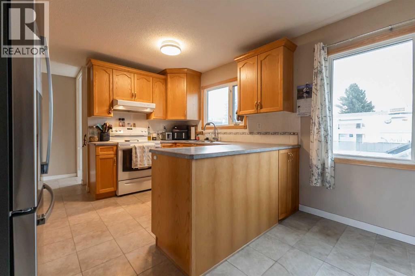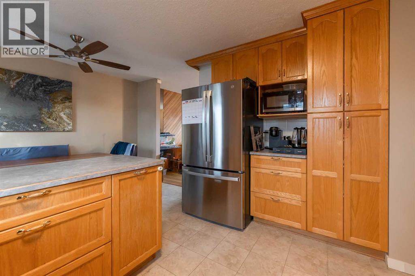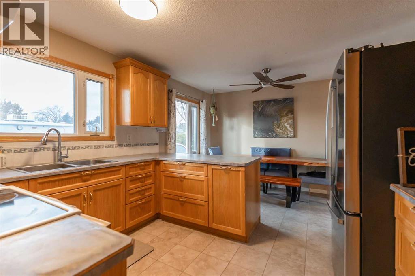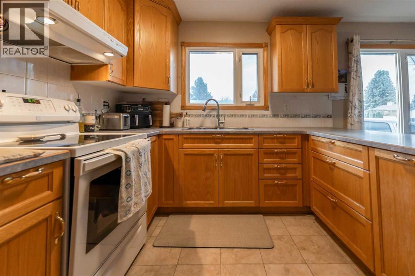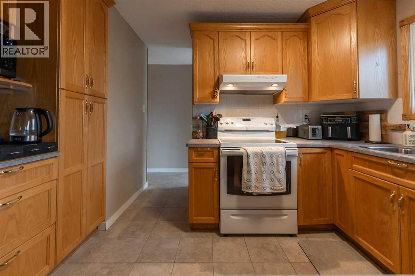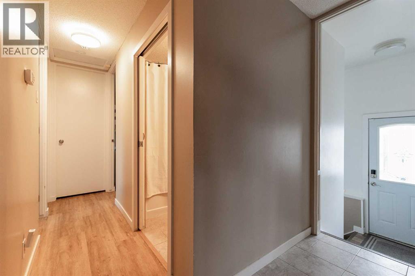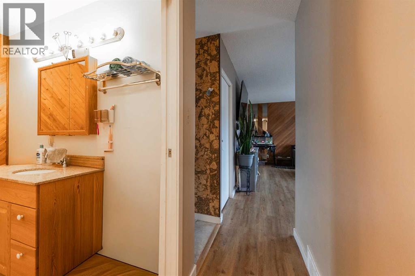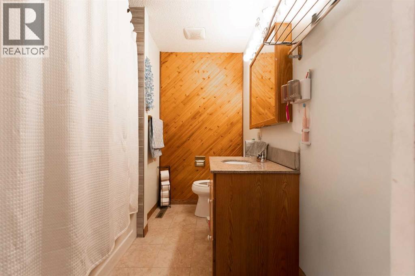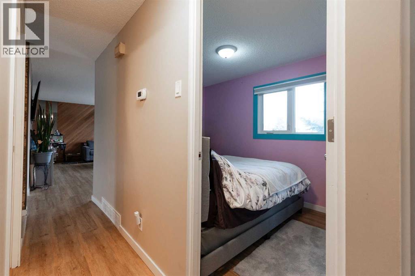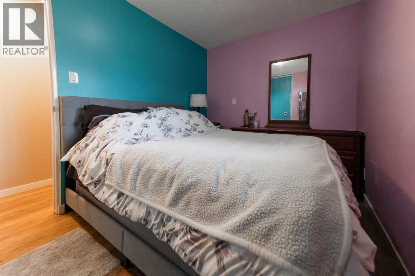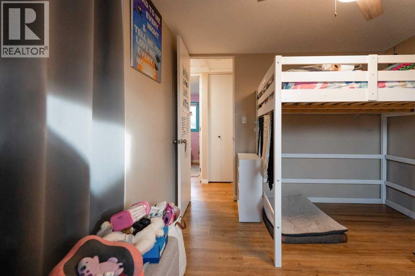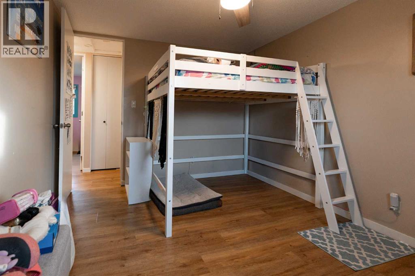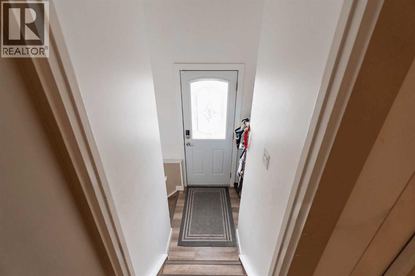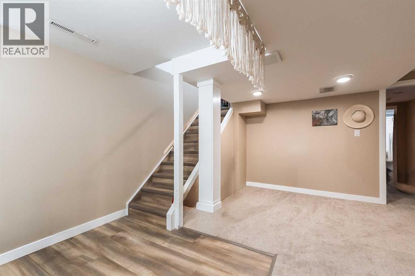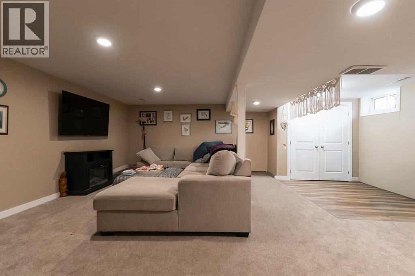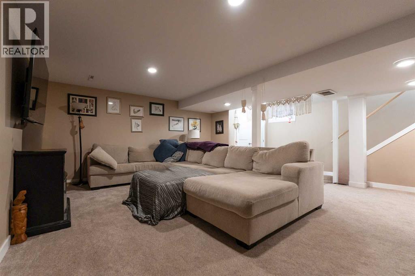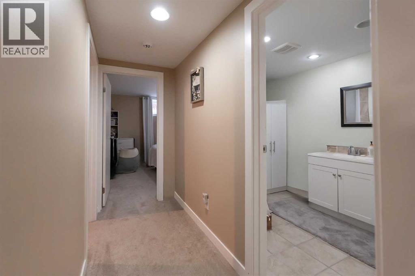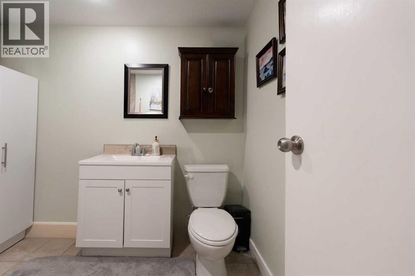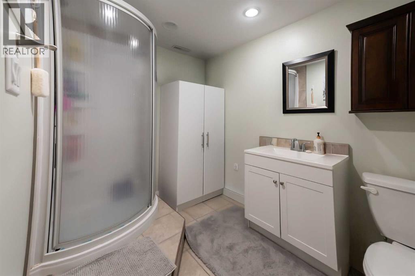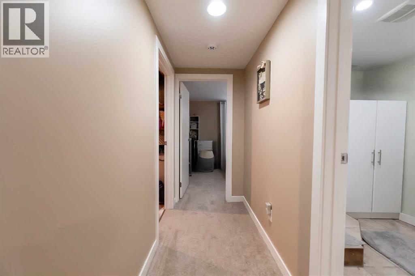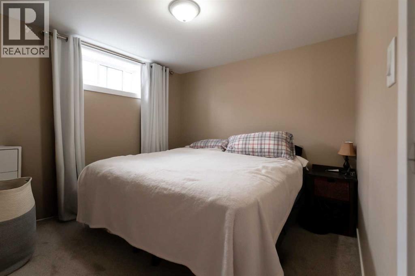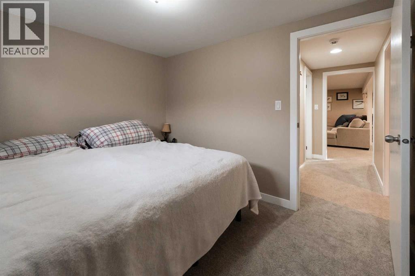4 Bedroom
2 Bathroom
1,010 ft2
Bungalow
Central Air Conditioning
Forced Air
Landscaped, Lawn
$359,000
Welcome to this 4-bedroom, 2-bathroom bungalow located in the desirable community of Park Meadows. Sitting on a large corner lot, this home offers plenty of space inside and out — perfect for families or anyone looking for room to grow. The main floor features three comfortable bedrooms, a bright living area, and a functional kitchen with great natural light. Downstairs, you’ll find a spacious living room that’s ideal for movie nights, a fourth bedroom, and an additional bathroom — offering flexibility for guests or older kids. Outside, enjoy the extra parking options including RV parking and an additional parking pad, plus a large yard with plenty of potential. The home also includes central A/C, keeping you cool through the summer months. Located close to shopping, schools, and parks, this home combines comfort, convenience, and value in a fantastic neighbourhood. (id:48985)
Property Details
|
MLS® Number
|
A2267988 |
|
Property Type
|
Single Family |
|
Community Name
|
Park Meadows |
|
Amenities Near By
|
Schools, Shopping |
|
Features
|
See Remarks, Back Lane |
|
Parking Space Total
|
4 |
|
Plan
|
731074 |
|
Structure
|
None |
Building
|
Bathroom Total
|
2 |
|
Bedrooms Above Ground
|
3 |
|
Bedrooms Below Ground
|
1 |
|
Bedrooms Total
|
4 |
|
Appliances
|
Refrigerator, Dishwasher, Stove, Hood Fan |
|
Architectural Style
|
Bungalow |
|
Basement Development
|
Finished |
|
Basement Type
|
Full (finished) |
|
Constructed Date
|
1974 |
|
Construction Material
|
Wood Frame |
|
Construction Style Attachment
|
Detached |
|
Cooling Type
|
Central Air Conditioning |
|
Exterior Finish
|
Vinyl Siding |
|
Flooring Type
|
Carpeted, Laminate, Tile |
|
Foundation Type
|
Poured Concrete |
|
Heating Type
|
Forced Air |
|
Stories Total
|
1 |
|
Size Interior
|
1,010 Ft2 |
|
Total Finished Area
|
1009.92 Sqft |
|
Type
|
House |
Parking
Land
|
Acreage
|
No |
|
Fence Type
|
Fence |
|
Land Amenities
|
Schools, Shopping |
|
Landscape Features
|
Landscaped, Lawn |
|
Size Depth
|
33.53 M |
|
Size Frontage
|
17.68 M |
|
Size Irregular
|
6088.00 |
|
Size Total
|
6088 Sqft|4,051 - 7,250 Sqft |
|
Size Total Text
|
6088 Sqft|4,051 - 7,250 Sqft |
|
Zoning Description
|
R-l |
Rooms
| Level |
Type |
Length |
Width |
Dimensions |
|
Lower Level |
3pc Bathroom |
|
|
6.50 Ft x 9.00 Ft |
|
Lower Level |
Bedroom |
|
|
10.67 Ft x 9.50 Ft |
|
Lower Level |
Living Room |
|
|
22.17 Ft x 18.83 Ft |
|
Lower Level |
Furnace |
|
|
11.17 Ft x 18.83 Ft |
|
Main Level |
4pc Bathroom |
|
|
8.00 Ft x 6.75 Ft |
|
Main Level |
Bedroom |
|
|
11.17 Ft x 7.42 Ft |
|
Main Level |
Bedroom |
|
|
8.00 Ft x 10.92 Ft |
|
Main Level |
Dining Room |
|
|
11.83 Ft x 6.17 Ft |
|
Main Level |
Kitchen |
|
|
11.67 Ft x 9.83 Ft |
|
Main Level |
Living Room |
|
|
13.50 Ft x 18.25 Ft |
|
Main Level |
Primary Bedroom |
|
|
11.67 Ft x 10.50 Ft |
https://www.realtor.ca/real-estate/29061856/138-greenview-close-n-lethbridge-park-meadows


