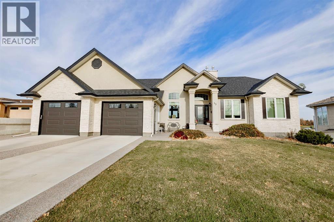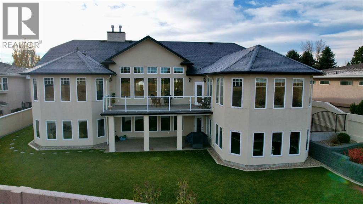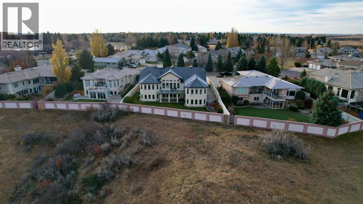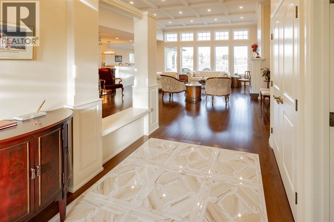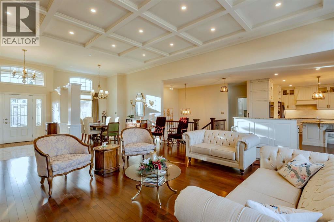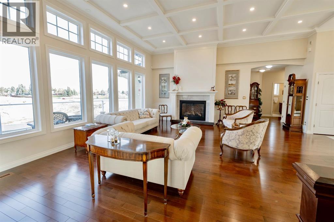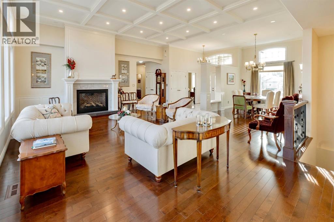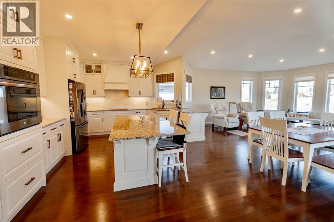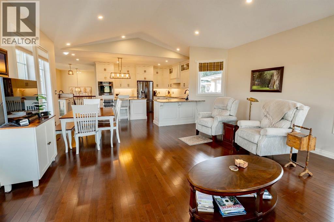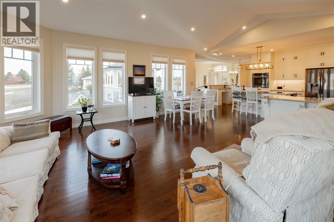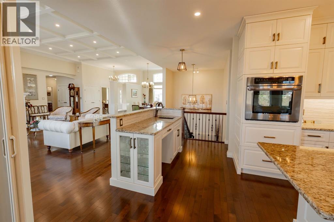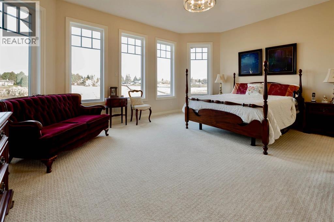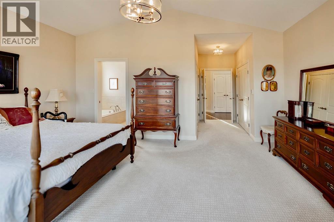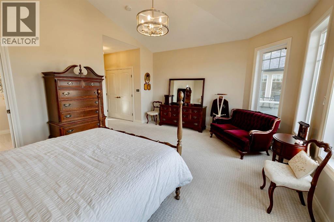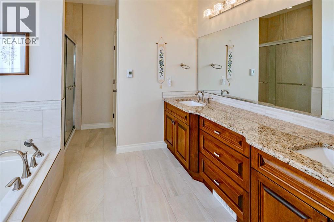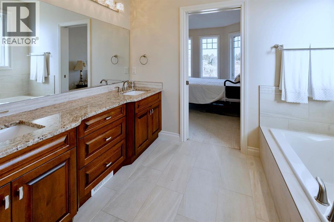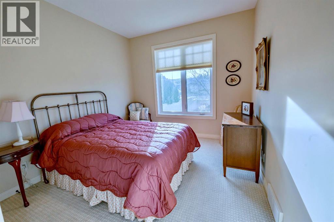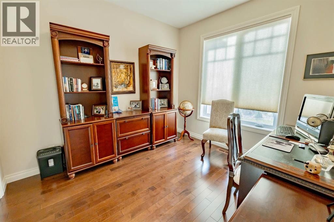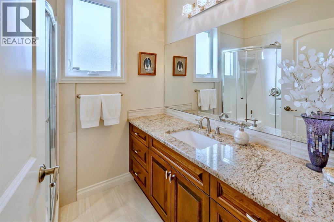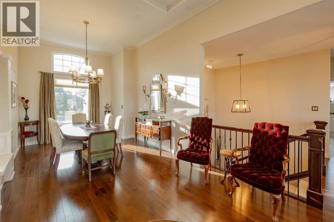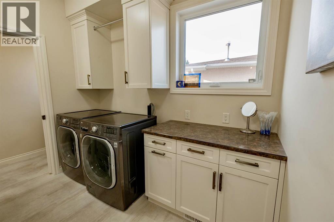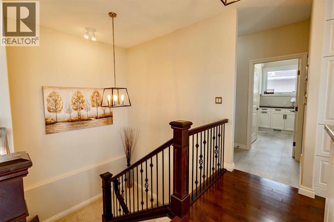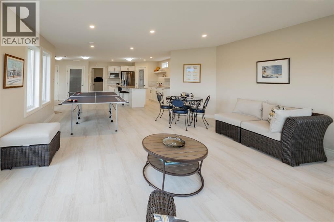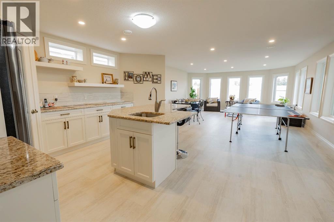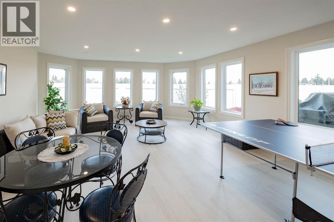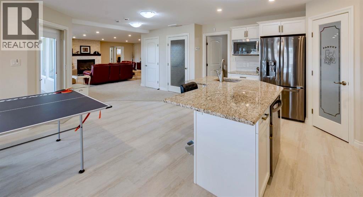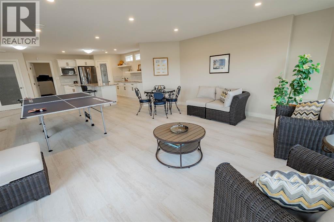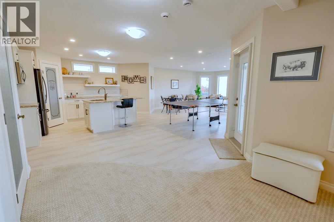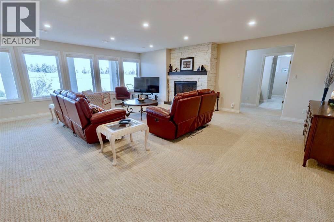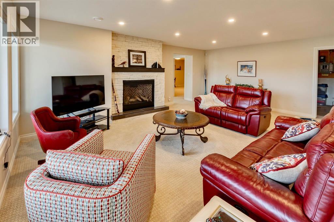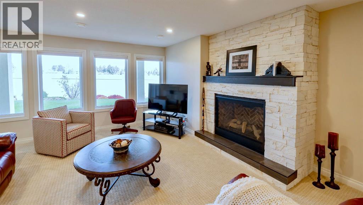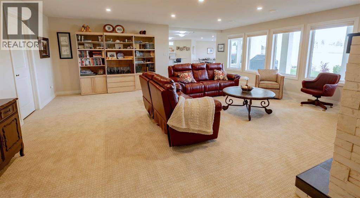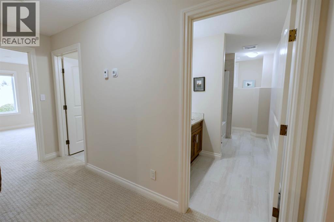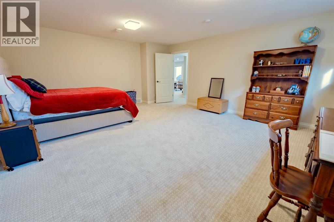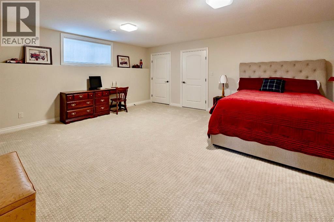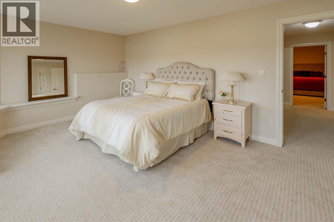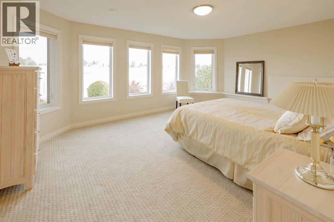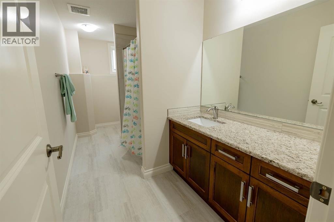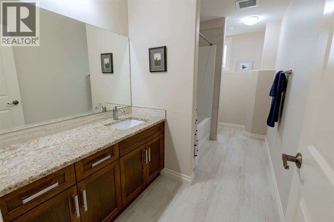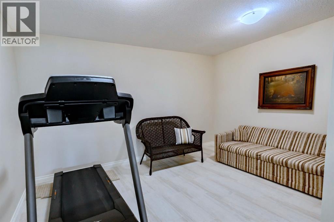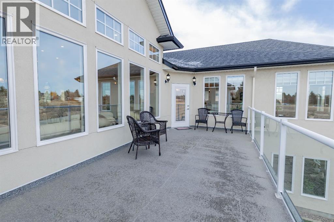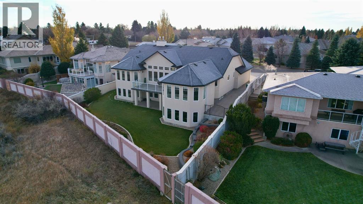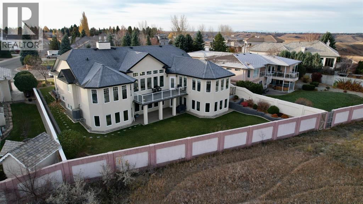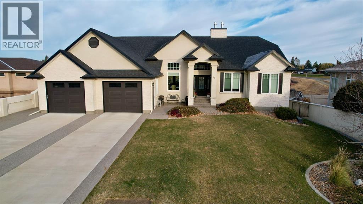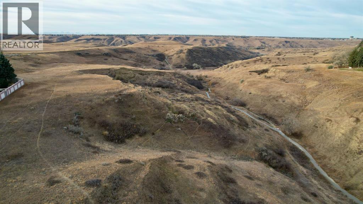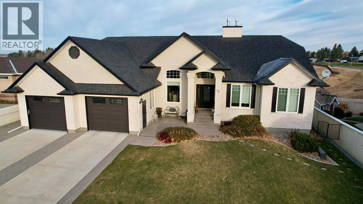5 Bedroom
5 Bathroom
2,623 ft2
Bungalow
Fireplace
Central Air Conditioning
Hot Water
Landscaped
$1,450,000
Discover refined living in this exceptional executive bungalow, perfectly situated in the sought-after Chinook Heights neighbourhood. Thoughtfully designed with exquisite finishes and generous spaces throughout, this home blends comfort, elegance, and functionality. The open-concept main floor is ideal for entertaining, featuring a custom chef’s kitchen with an island workspace, wet bar, breakfast room and formal dining area. Soaring coffered ceilings and impressive fireplaces create a warm, welcoming atmosphere, while oversized windows showcase stunning views of the coulees and walking paths. The fully developed walk-out basement includes a summer kitchen — offering flexibility for multi-generational living, guest accommodations, or caregiver support for aging in place. Each bedroom downstairs has their own full bathroom! Additional features include in-floor heating, a double attached garage with a spacious driveway, and beautiful landscaping that complements the serene surroundings. Every detail has been carefully considered in this one-of-a-kind property, a true opportunity to enjoy executive living with the beauty of Lethbridge right outside your door. (id:48985)
Property Details
|
MLS® Number
|
A2268796 |
|
Property Type
|
Single Family |
|
Community Name
|
Park Royal/Chinook Heights |
|
Features
|
No Neighbours Behind, Gas Bbq Hookup |
|
Parking Space Total
|
6 |
|
Plan
|
8510429 |
|
Structure
|
Deck |
Building
|
Bathroom Total
|
5 |
|
Bedrooms Above Ground
|
3 |
|
Bedrooms Below Ground
|
2 |
|
Bedrooms Total
|
5 |
|
Appliances
|
Refrigerator, Dishwasher, Stove, Washer & Dryer |
|
Architectural Style
|
Bungalow |
|
Basement Development
|
Finished |
|
Basement Features
|
Walk Out |
|
Basement Type
|
Full (finished) |
|
Constructed Date
|
2016 |
|
Construction Material
|
Wood Frame |
|
Construction Style Attachment
|
Detached |
|
Cooling Type
|
Central Air Conditioning |
|
Fireplace Present
|
Yes |
|
Fireplace Total
|
2 |
|
Flooring Type
|
Carpeted, Tile |
|
Foundation Type
|
Poured Concrete |
|
Half Bath Total
|
1 |
|
Heating Fuel
|
Natural Gas |
|
Heating Type
|
Hot Water |
|
Stories Total
|
1 |
|
Size Interior
|
2,623 Ft2 |
|
Total Finished Area
|
2623 Sqft |
|
Type
|
House |
Parking
|
Concrete
|
|
|
Attached Garage
|
2 |
Land
|
Acreage
|
No |
|
Fence Type
|
Fence |
|
Landscape Features
|
Landscaped |
|
Size Depth
|
44.19 M |
|
Size Frontage
|
24.99 M |
|
Size Irregular
|
12204.00 |
|
Size Total
|
12204 Sqft|10,890 - 21,799 Sqft (1/4 - 1/2 Ac) |
|
Size Total Text
|
12204 Sqft|10,890 - 21,799 Sqft (1/4 - 1/2 Ac) |
|
Zoning Description
|
R-rl |
Rooms
| Level |
Type |
Length |
Width |
Dimensions |
|
Basement |
Bedroom |
|
|
18.83 Ft x 16.83 Ft |
|
Basement |
Bedroom |
|
|
17.33 Ft x 13.33 Ft |
|
Basement |
4pc Bathroom |
|
|
.00 Ft x .00 Ft |
|
Basement |
4pc Bathroom |
|
|
.00 Ft x .00 Ft |
|
Main Level |
Primary Bedroom |
|
|
18.00 Ft x 21.83 Ft |
|
Main Level |
Bedroom |
|
|
10.00 Ft x 13.00 Ft |
|
Main Level |
Bedroom |
|
|
9.67 Ft x 11.00 Ft |
|
Main Level |
5pc Bathroom |
|
|
.00 Ft x .00 Ft |
|
Main Level |
3pc Bathroom |
|
|
.00 Ft x .00 Ft |
|
Main Level |
2pc Bathroom |
|
|
.00 Ft x .00 Ft |
https://www.realtor.ca/real-estate/29067221/15-chinook-heights-s-lethbridge-park-royalchinook-heights


