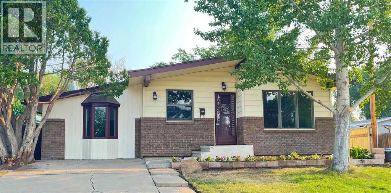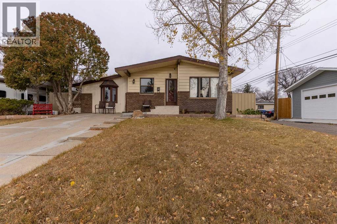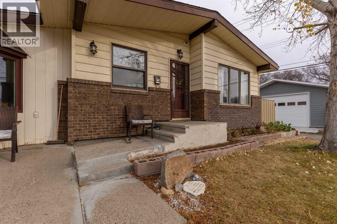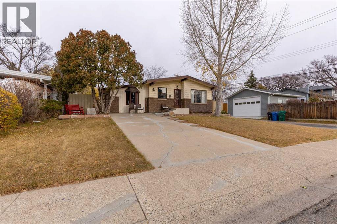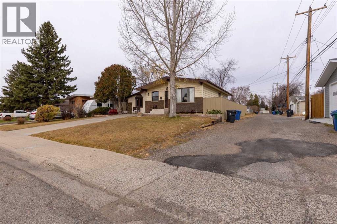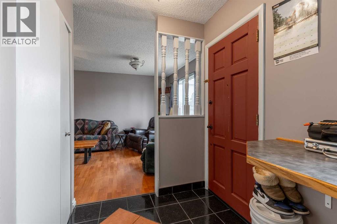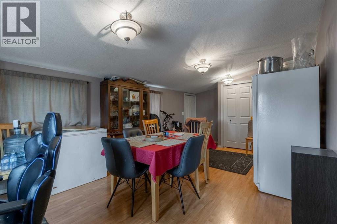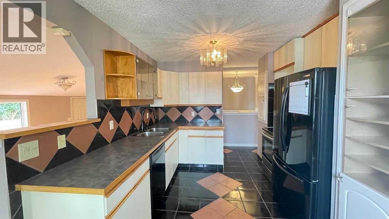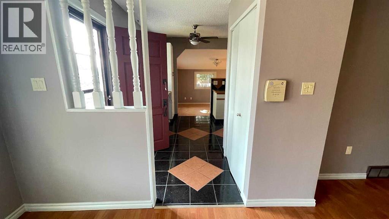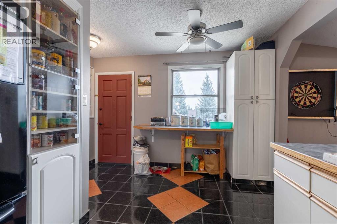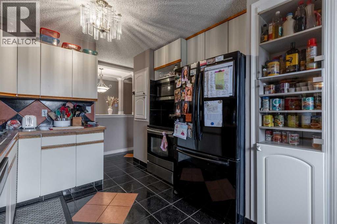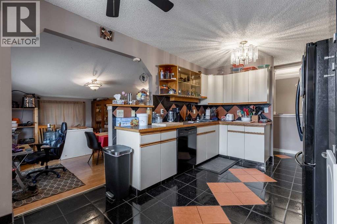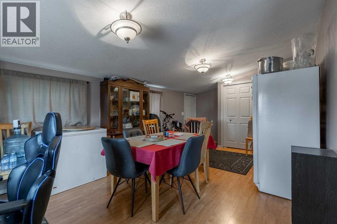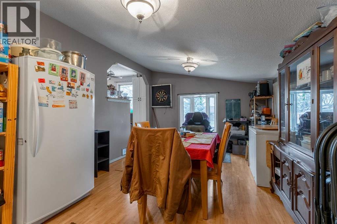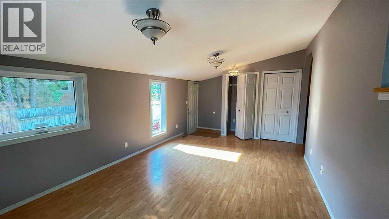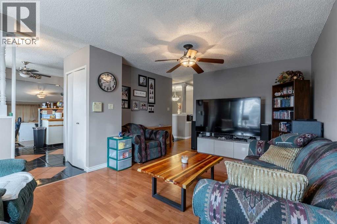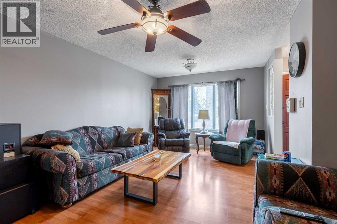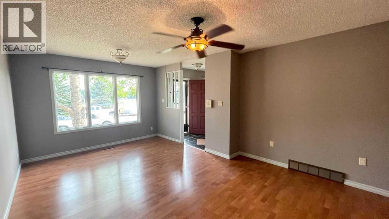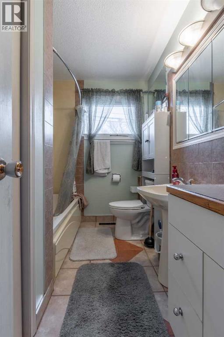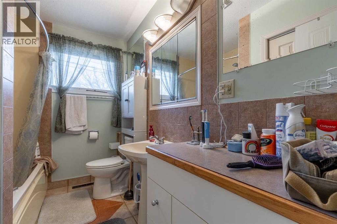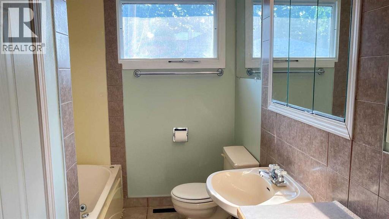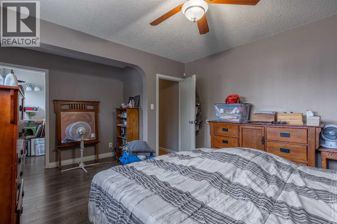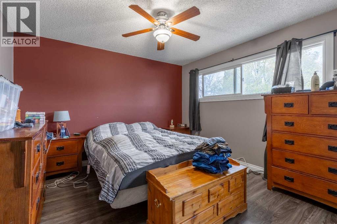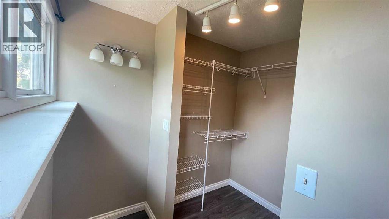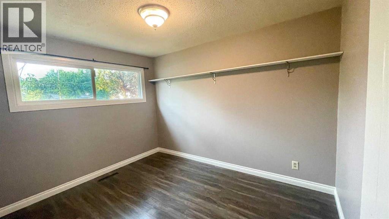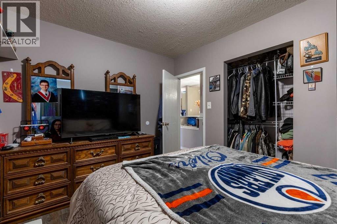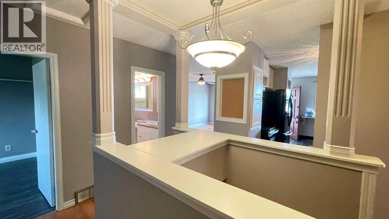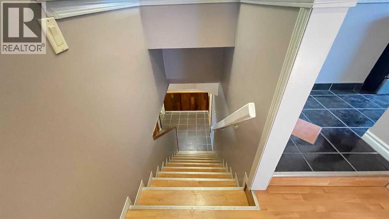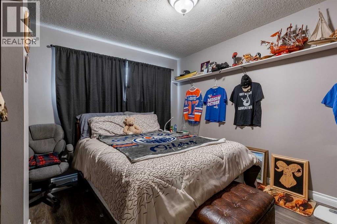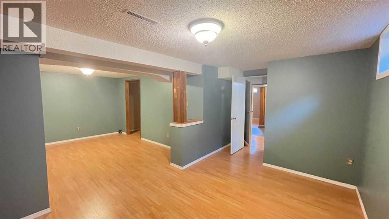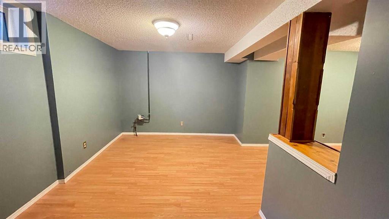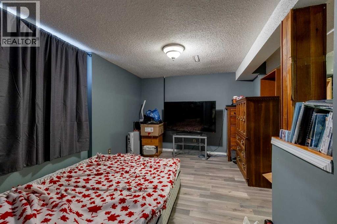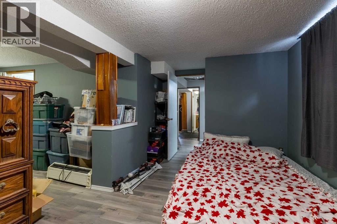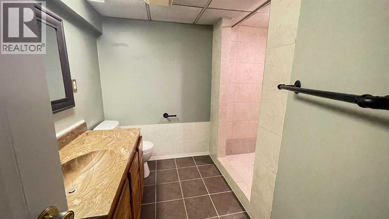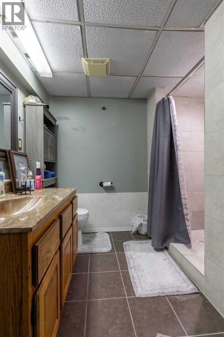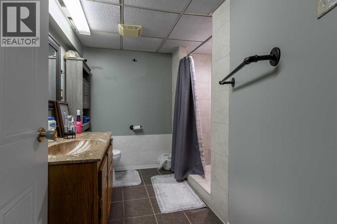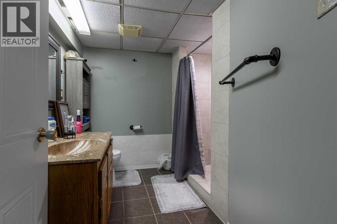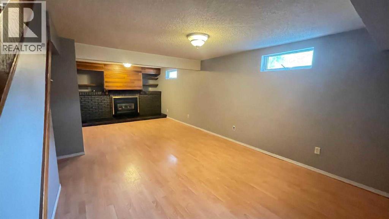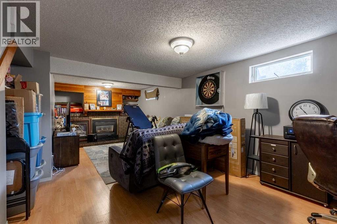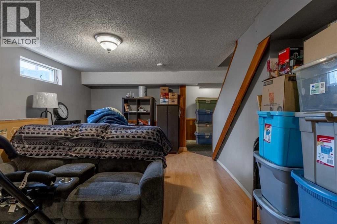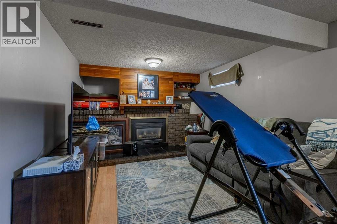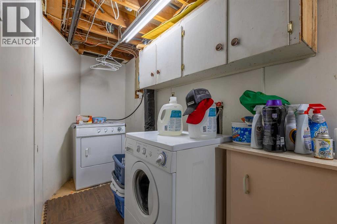3 Bedroom
2 Bathroom
1,303 ft2
Bungalow
Fireplace
Central Air Conditioning
Forced Air
$429,000
This unique bungalow, nestled within the heart of Agnes Davidson, is located directly across from the Sugar Bowl, and close to École Agnes Davidson School. Whether you are looking for a lovely family home, an investment property, or perhaps a complete re-design, your home ownership options are many! Character abounds within, featuring three spacious bedrooms, two full bathrooms, an abundance of living space, a basement gas fireplace, newer roof, furnace, air conditioner, hot water tank and fence. A corner lot with alley access provides you with the option to build a good sized garage. If a well established south-side neighbourhood residence is calling you, be sure and contact your Realtor® today for a showing! (id:48985)
Property Details
|
MLS® Number
|
A2268685 |
|
Property Type
|
Single Family |
|
Community Name
|
Agnes Davidson |
|
Amenities Near By
|
Park, Playground, Schools |
|
Features
|
See Remarks |
|
Parking Space Total
|
1 |
|
Plan
|
6899hp |
|
Structure
|
See Remarks |
Building
|
Bathroom Total
|
2 |
|
Bedrooms Above Ground
|
2 |
|
Bedrooms Below Ground
|
1 |
|
Bedrooms Total
|
3 |
|
Appliances
|
Washer, Refrigerator, Dishwasher, Stove, Dryer, Microwave Range Hood Combo |
|
Architectural Style
|
Bungalow |
|
Basement Development
|
Finished |
|
Basement Features
|
Walk-up |
|
Basement Type
|
Full (finished) |
|
Constructed Date
|
1959 |
|
Construction Material
|
Poured Concrete, Wood Frame |
|
Construction Style Attachment
|
Detached |
|
Cooling Type
|
Central Air Conditioning |
|
Exterior Finish
|
Brick, Concrete, Vinyl Siding |
|
Fireplace Present
|
Yes |
|
Fireplace Total
|
1 |
|
Flooring Type
|
Laminate, Tile |
|
Foundation Type
|
Poured Concrete |
|
Heating Fuel
|
Natural Gas |
|
Heating Type
|
Forced Air |
|
Stories Total
|
1 |
|
Size Interior
|
1,303 Ft2 |
|
Total Finished Area
|
1303 Sqft |
|
Type
|
House |
Parking
Land
|
Acreage
|
No |
|
Fence Type
|
Fence |
|
Land Amenities
|
Park, Playground, Schools |
|
Size Depth
|
32 M |
|
Size Frontage
|
15.85 M |
|
Size Irregular
|
5237.00 |
|
Size Total
|
5237 Sqft|4,051 - 7,250 Sqft |
|
Size Total Text
|
5237 Sqft|4,051 - 7,250 Sqft |
|
Zoning Description
|
R-l |
Rooms
| Level |
Type |
Length |
Width |
Dimensions |
|
Lower Level |
Bedroom |
|
|
22.00 Ft x 15.67 Ft |
|
Lower Level |
Family Room |
|
|
24.83 Ft x 12.50 Ft |
|
Lower Level |
3pc Bathroom |
|
|
8.75 Ft x 8.50 Ft |
|
Lower Level |
Laundry Room |
|
|
17.58 Ft x 4.58 Ft |
|
Lower Level |
Storage |
|
|
6.58 Ft x 6.25 Ft |
|
Lower Level |
Storage |
|
|
12.92 Ft x 9.75 Ft |
|
Main Level |
Kitchen |
|
|
10.08 Ft x 10.67 Ft |
|
Main Level |
Living Room |
|
|
18.67 Ft x 12.75 Ft |
|
Main Level |
Dining Room |
|
|
21.50 Ft x 11.50 Ft |
|
Main Level |
Primary Bedroom |
|
|
11.83 Ft x 11.58 Ft |
|
Main Level |
Other |
|
|
8.25 Ft x 7.08 Ft |
|
Main Level |
Bedroom |
|
|
11.75 Ft x 11.33 Ft |
|
Main Level |
4pc Bathroom |
|
|
9.25 Ft x 6.50 Ft |
|
Main Level |
Foyer |
|
|
11.92 Ft x 6.00 Ft |
https://www.realtor.ca/real-estate/29067182/1919-19-avenue-s-lethbridge-agnes-davidson


