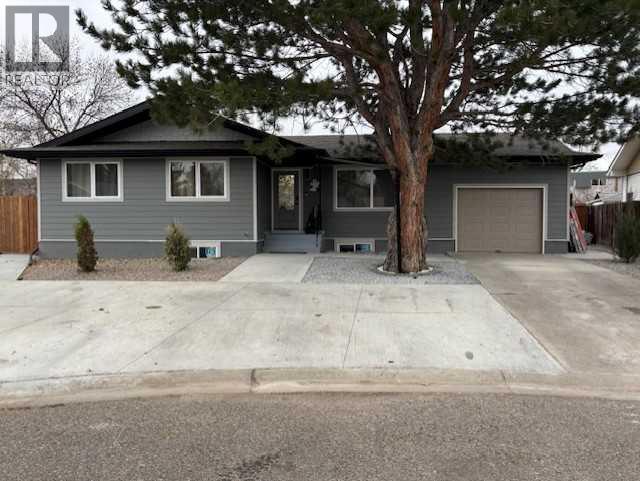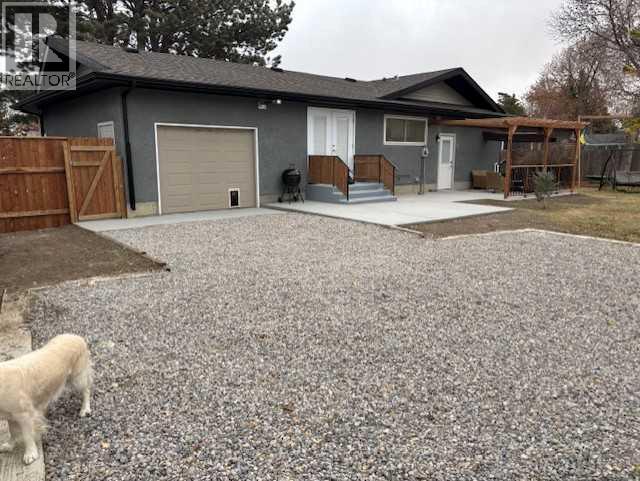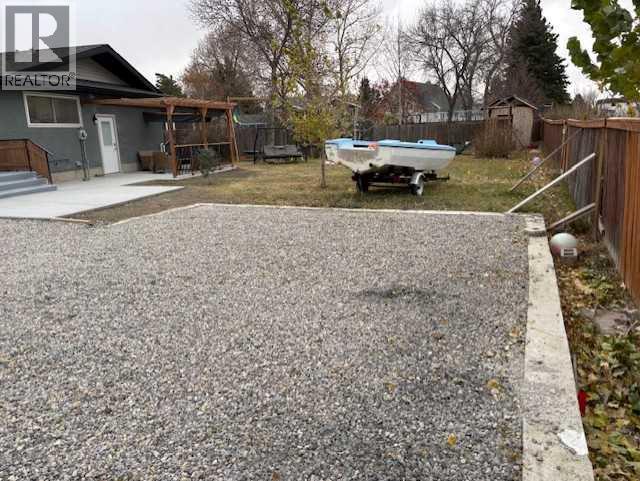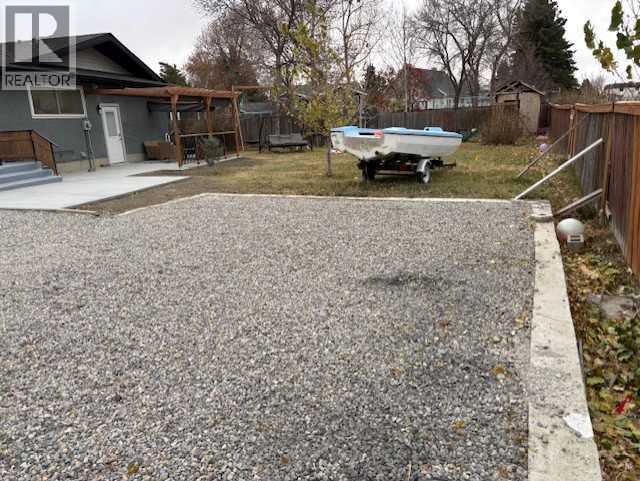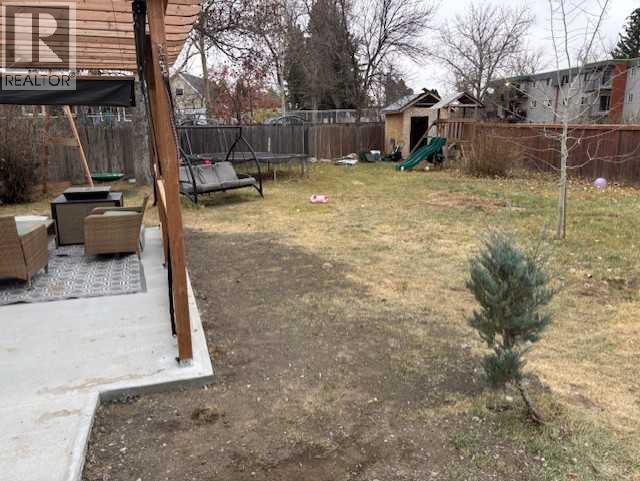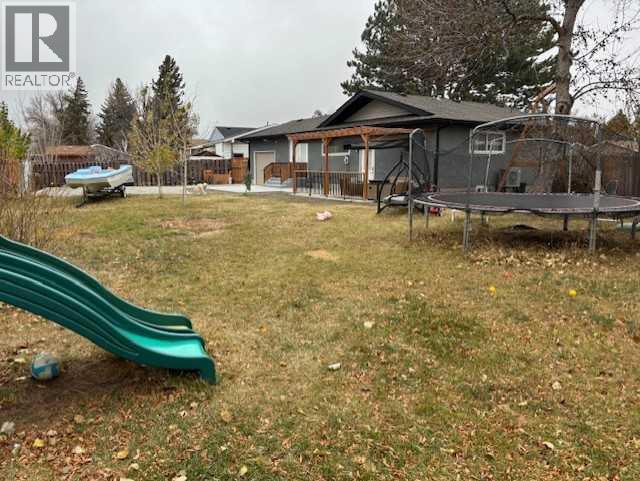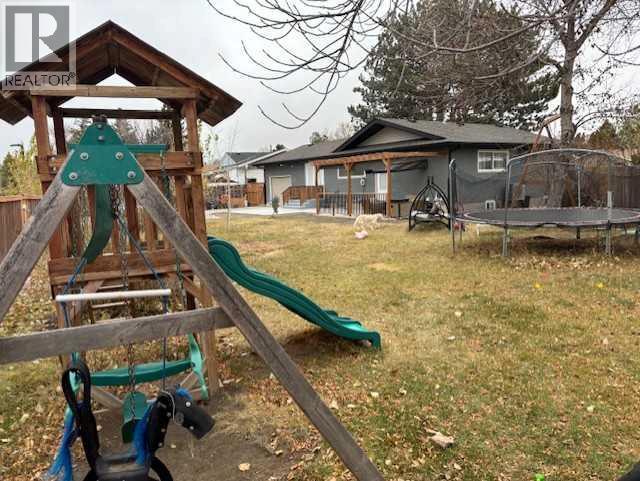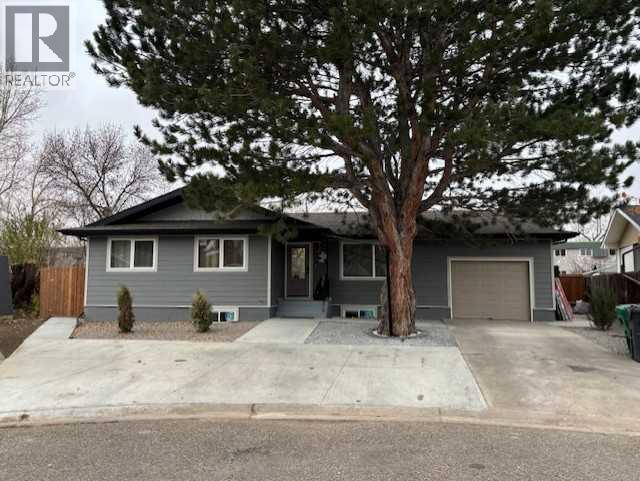1316 Huron Place S Lethbridge, Alberta T1K 3K9
Contact Us
Contact us for more information
5 Bedroom
2 Bathroom
1,200 ft2
Bungalow
Central Air Conditioning
Forced Air, Heat Pump
Landscaped
$497,500
Completely renovated and upgraded home in last 3 years. Spacious basement suite (illegal) with separate entrance. Two large bedrooms in the basement and three on the main level. Property is approved for a mother in law suite and blue prints are available. Extra large lot for extra parking. (id:48985)
Property Details
| MLS® Number | A2269643 |
| Property Type | Single Family |
| Community Name | Lakeview |
| Amenities Near By | Schools |
| Features | Cul-de-sac |
| Parking Space Total | 6 |
| Plan | 6109jk |
| Structure | Shed |
Building
| Bathroom Total | 2 |
| Bedrooms Above Ground | 3 |
| Bedrooms Below Ground | 2 |
| Bedrooms Total | 5 |
| Appliances | Refrigerator, Oven - Electric, Dishwasher, Microwave Range Hood Combo, Washer & Dryer |
| Architectural Style | Bungalow |
| Basement Development | Finished |
| Basement Features | Separate Entrance, Suite |
| Basement Type | Full (finished) |
| Constructed Date | 1970 |
| Construction Style Attachment | Detached |
| Cooling Type | Central Air Conditioning |
| Exterior Finish | Stucco |
| Flooring Type | Carpeted, Ceramic Tile, Laminate |
| Foundation Type | Poured Concrete |
| Heating Fuel | Natural Gas |
| Heating Type | Forced Air, Heat Pump |
| Stories Total | 1 |
| Size Interior | 1,200 Ft2 |
| Total Finished Area | 1200 Sqft |
| Type | House |
Parking
| Attached Garage | 1 |
Land
| Acreage | No |
| Fence Type | Fence |
| Land Amenities | Schools |
| Landscape Features | Landscaped |
| Size Depth | 41.76 M |
| Size Frontage | 25.6 M |
| Size Irregular | 12023.00 |
| Size Total | 12023 Sqft|10,890 - 21,799 Sqft (1/4 - 1/2 Ac) |
| Size Total Text | 12023 Sqft|10,890 - 21,799 Sqft (1/4 - 1/2 Ac) |
| Zoning Description | R-l |
Rooms
| Level | Type | Length | Width | Dimensions |
|---|---|---|---|---|
| Basement | Family Room | 17.75 Ft x 11.00 Ft | ||
| Basement | Bedroom | 17.25 Ft x 9.50 Ft | ||
| Basement | Bedroom | 12.50 Ft x 10.00 Ft | ||
| Basement | Other | 16.00 Ft x 10.67 Ft | ||
| Basement | 4pc Bathroom | 8.00 Ft x 5.00 Ft | ||
| Main Level | Living Room | 14.00 Ft x 13.00 Ft | ||
| Main Level | Kitchen | 17.00 Ft x 9.25 Ft | ||
| Main Level | Dining Room | 13.00 Ft x 9.00 Ft | ||
| Main Level | Primary Bedroom | 13.00 Ft x 11.25 Ft | ||
| Main Level | Bedroom | 12.00 Ft x 11.00 Ft | ||
| Main Level | Bedroom | 10.33 Ft x 9.50 Ft | ||
| Main Level | Other | 8.00 Ft x 6.00 Ft | ||
| Main Level | 3pc Bathroom | 8.00 Ft x 5.00 Ft |
https://www.realtor.ca/real-estate/29080856/1316-huron-place-s-lethbridge-lakeview


