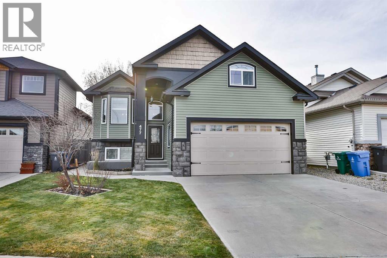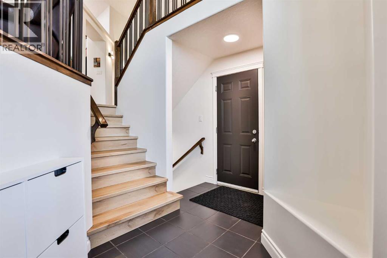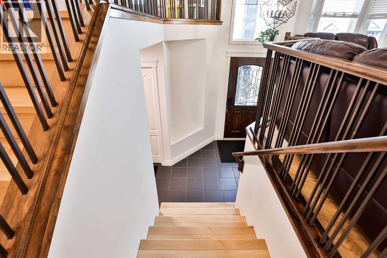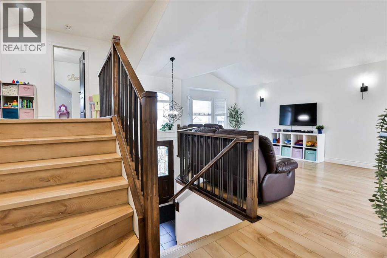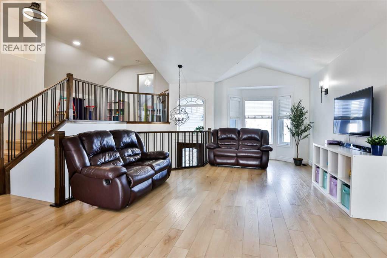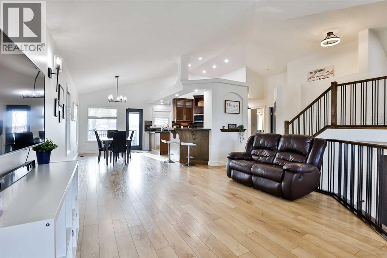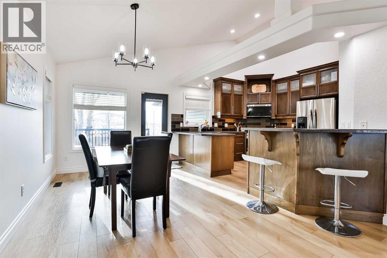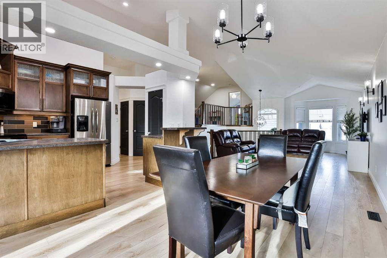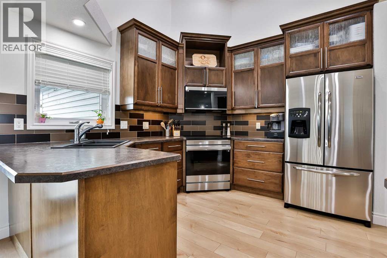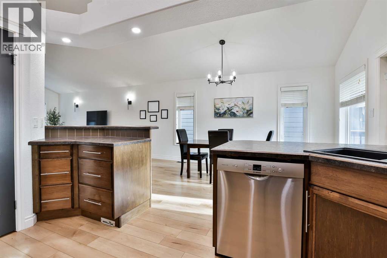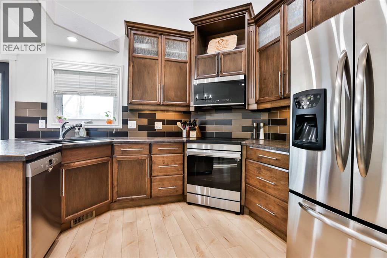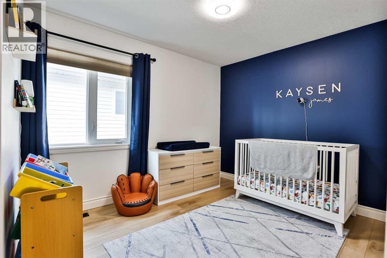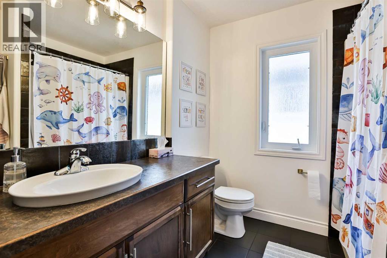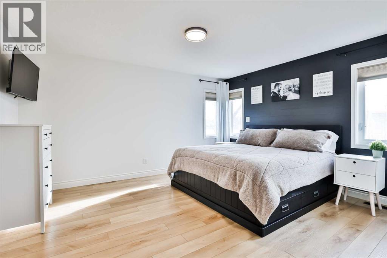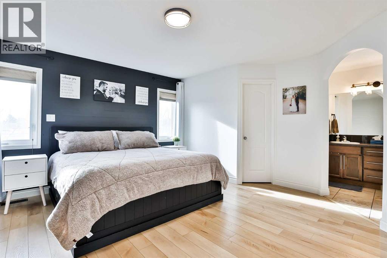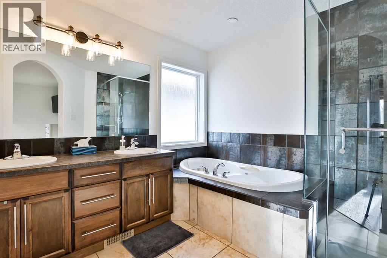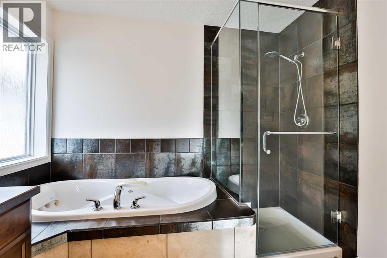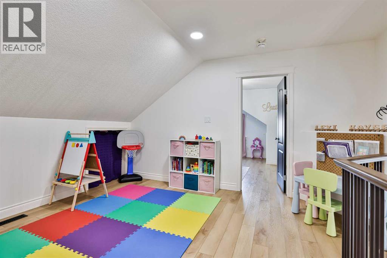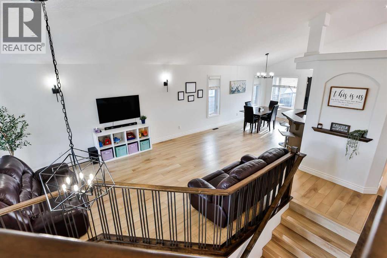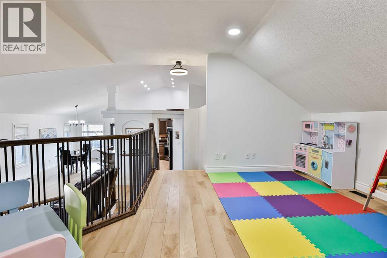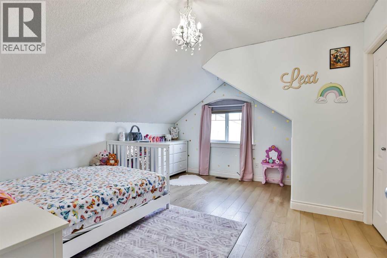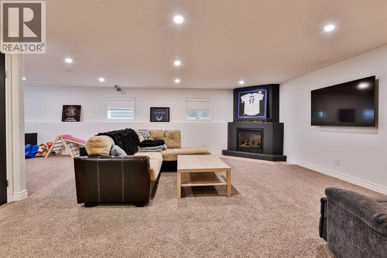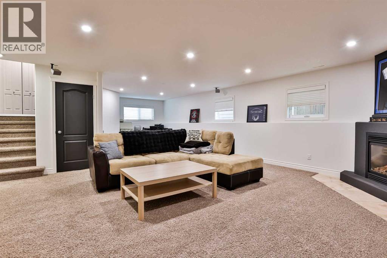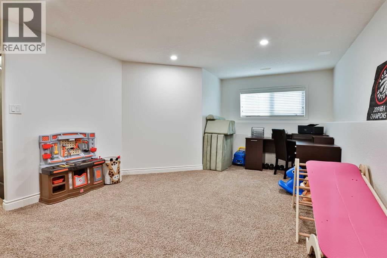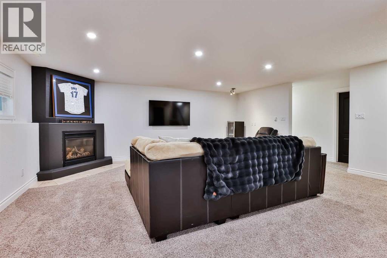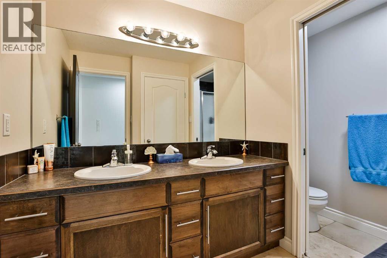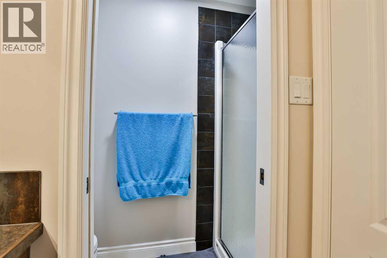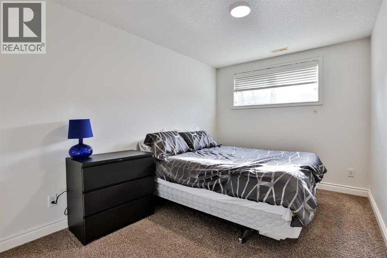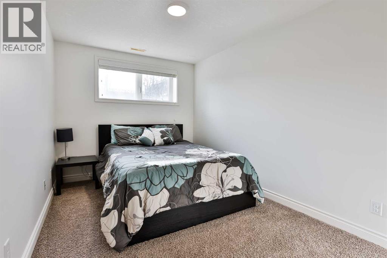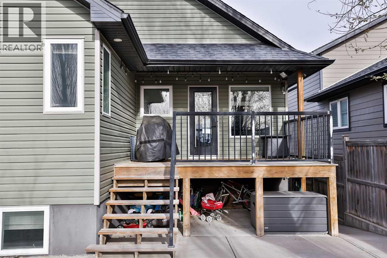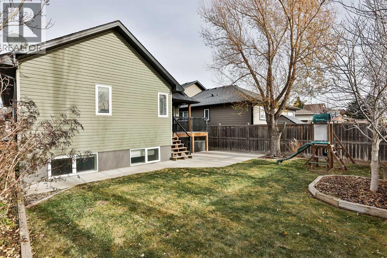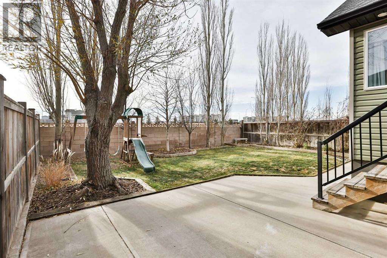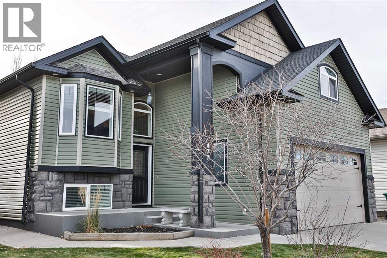477 Edinburgh Road W Lethbridge, Alberta T1J 5A8
Contact Us
Contact us for more information
$589,900
This spacious bi-level with bonus room offers over 2,800 sq ft of flexible living space, featuring 5 bedrooms and 3 full bathrooms — ideal for families or anyone needing room to grow. The main level includes new vinyl plank flooring, a bright living room, dining nook, and a generous kitchen. The primary bedroom offers a 5-piece ensuite and walk-in closet, with a second bedroom and full bath nearby.The upper bonus room provides true flex space — perfect as a kids’ zone, home office, or cozy lounge — alongside another large bedroom. The fully developed lower level adds a family room with a gas fireplace, two additional bedrooms, a full bathroom, and a spacious laundry/utility area with great storage.The backyard offers room to relax or entertain, plus a partially covered deck for added outdoor comfort. Located in West Highlands, you're close to walking paths, parks, shopping, schools, and west-side amenities.Be sure to explore the full photo gallery, floorplans, and virtual tour to get the best feel for everything this home offers. (id:48985)
Open House
This property has open houses!
12:00 pm
Ends at:2:00 pm
OPEN HOUSE with Jackie Saturday 12-2 PMCome tour this spacious 5-bedroom, 3-bath bi-level with bonus room and over 2,800 sq ft of flexible living space. Enjoy new vinyl plank flooring, a bright main level, a versatile bonus room perfect for a kids' zone, office or lounge, and a fully developed basement.
Property Details
| MLS® Number | A2271515 |
| Property Type | Single Family |
| Community Name | West Highlands |
| Amenities Near By | Park, Playground, Schools, Shopping |
| Features | No Neighbours Behind |
| Parking Space Total | 4 |
| Plan | 0510741 |
| Structure | Deck |
Building
| Bathroom Total | 3 |
| Bedrooms Above Ground | 3 |
| Bedrooms Below Ground | 2 |
| Bedrooms Total | 5 |
| Appliances | Refrigerator, Dishwasher, Stove, Microwave Range Hood Combo, Garage Door Opener, Washer & Dryer |
| Architectural Style | Bi-level |
| Basement Development | Finished |
| Basement Type | Full (finished) |
| Constructed Date | 2007 |
| Construction Material | Wood Frame |
| Construction Style Attachment | Detached |
| Cooling Type | Central Air Conditioning |
| Exterior Finish | Stone, Vinyl Siding |
| Fireplace Present | Yes |
| Fireplace Total | 1 |
| Flooring Type | Carpeted, Tile, Vinyl Plank |
| Foundation Type | Poured Concrete |
| Heating Type | Forced Air |
| Size Interior | 1,687 Ft2 |
| Total Finished Area | 1686.84 Sqft |
| Type | House |
Parking
| Attached Garage | 2 |
Land
| Acreage | No |
| Fence Type | Fence |
| Land Amenities | Park, Playground, Schools, Shopping |
| Landscape Features | Landscaped, Underground Sprinkler |
| Size Depth | 34.75 M |
| Size Frontage | 13.11 M |
| Size Irregular | 4933.00 |
| Size Total | 4933 Sqft|4,051 - 7,250 Sqft |
| Size Total Text | 4933 Sqft|4,051 - 7,250 Sqft |
| Zoning Description | R-l |
Rooms
| Level | Type | Length | Width | Dimensions |
|---|---|---|---|---|
| Basement | 4pc Bathroom | Measurements not available | ||
| Basement | Bedroom | 8.67 Ft x 14.33 Ft | ||
| Basement | Bedroom | 8.67 Ft x 14.17 Ft | ||
| Basement | Recreational, Games Room | 20.42 Ft x 31.75 Ft | ||
| Main Level | 4pc Bathroom | Measurements not available | ||
| Main Level | 5pc Bathroom | Measurements not available | ||
| Main Level | Bedroom | 9.83 Ft x 12.00 Ft | ||
| Main Level | Dining Room | 9.42 Ft x 14.50 Ft | ||
| Main Level | Kitchen | 11.17 Ft x 14.50 Ft | ||
| Main Level | Living Room | 13.33 Ft x 20.00 Ft | ||
| Main Level | Primary Bedroom | 14.00 Ft x 17.42 Ft | ||
| Upper Level | Bedroom | 12.17 Ft x 13.42 Ft | ||
| Upper Level | Bonus Room | 14.50 Ft x 12.42 Ft |
https://www.realtor.ca/real-estate/29117994/477-edinburgh-road-w-lethbridge-west-highlands


