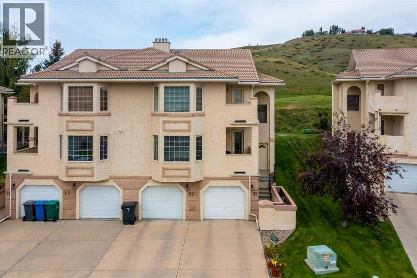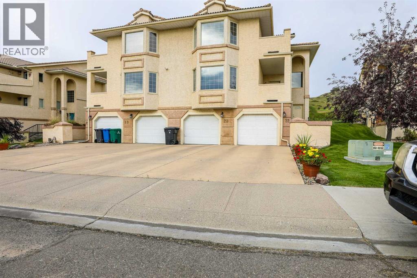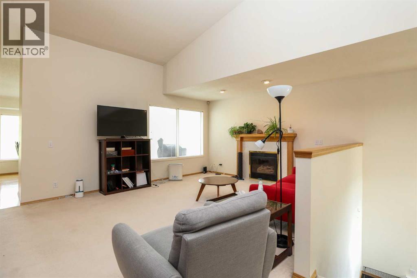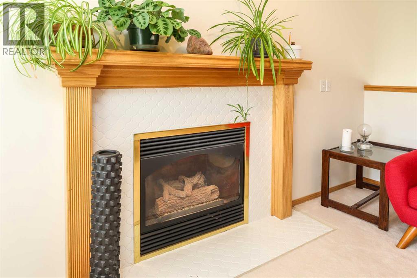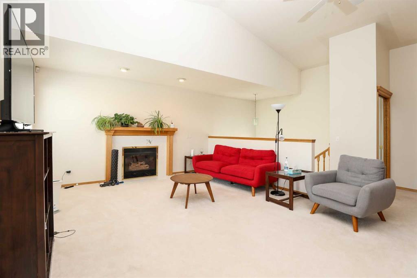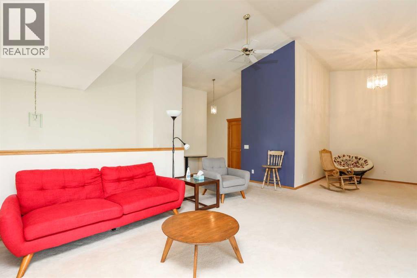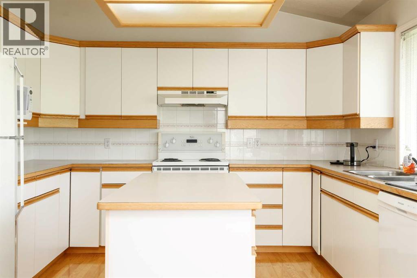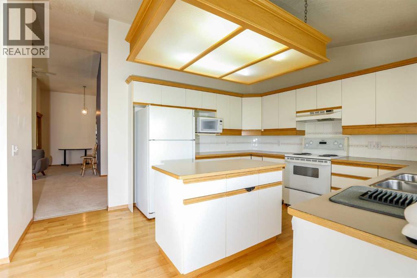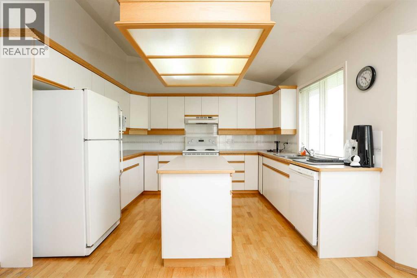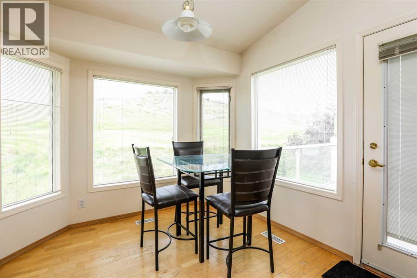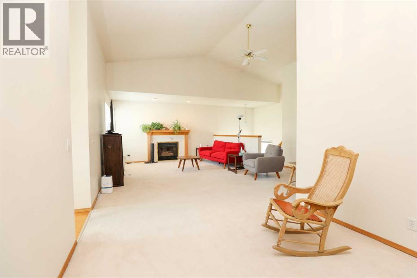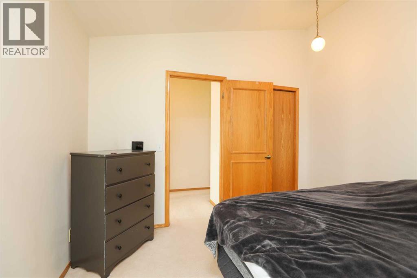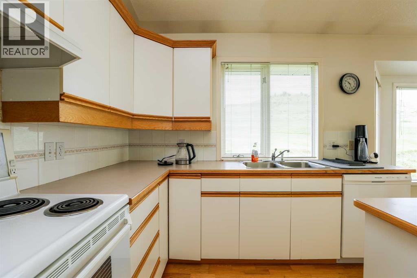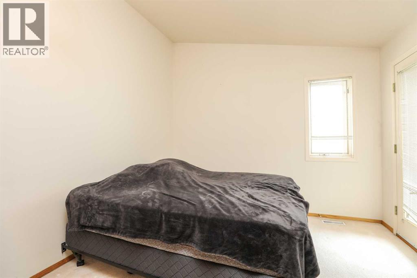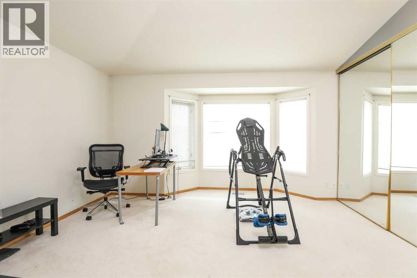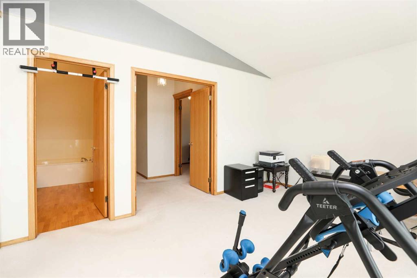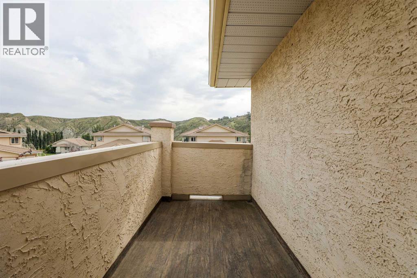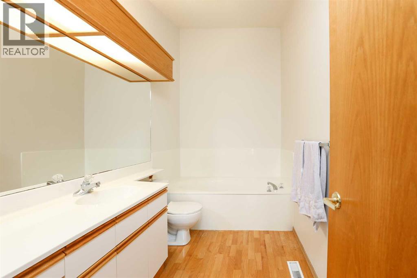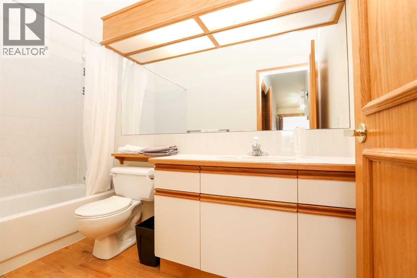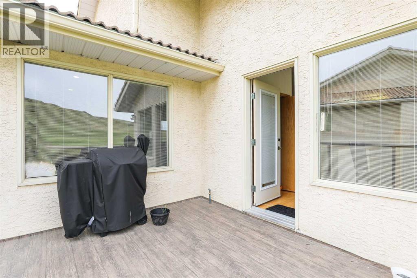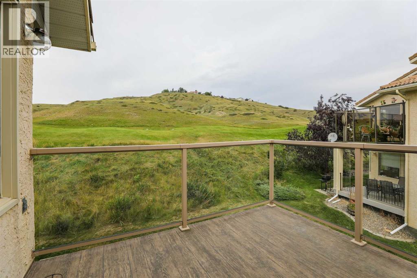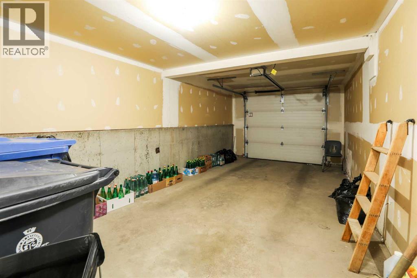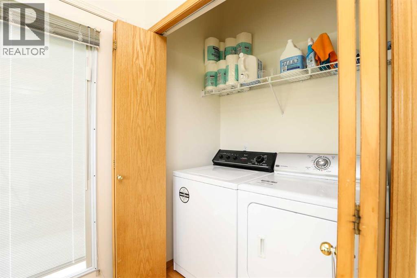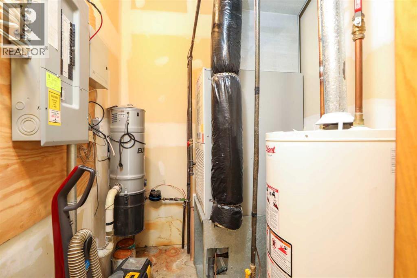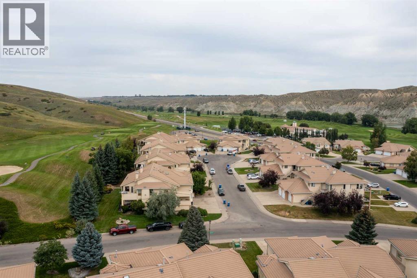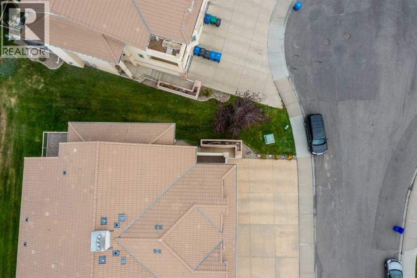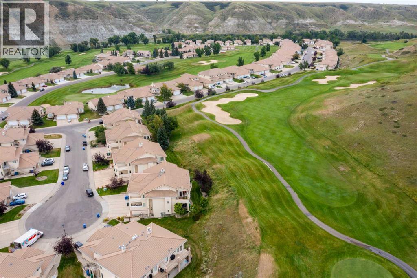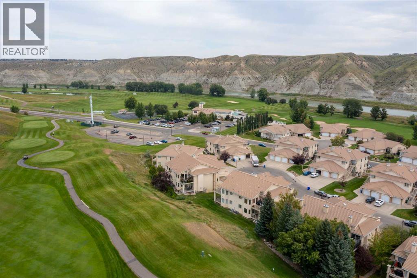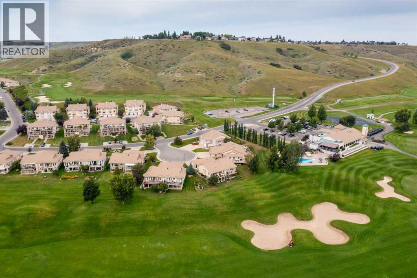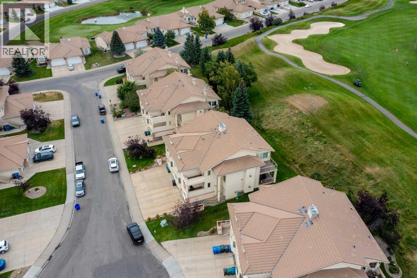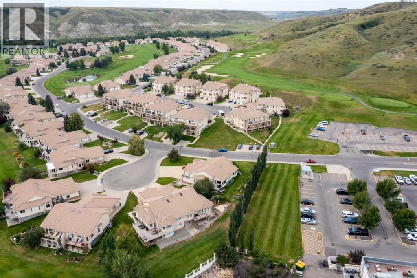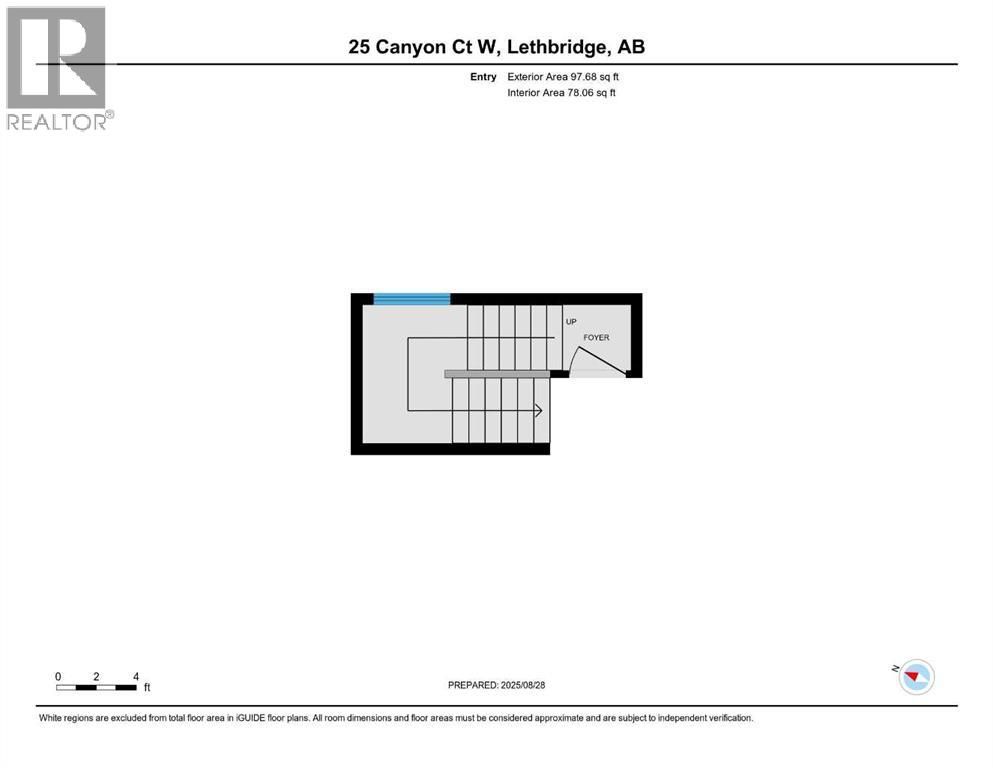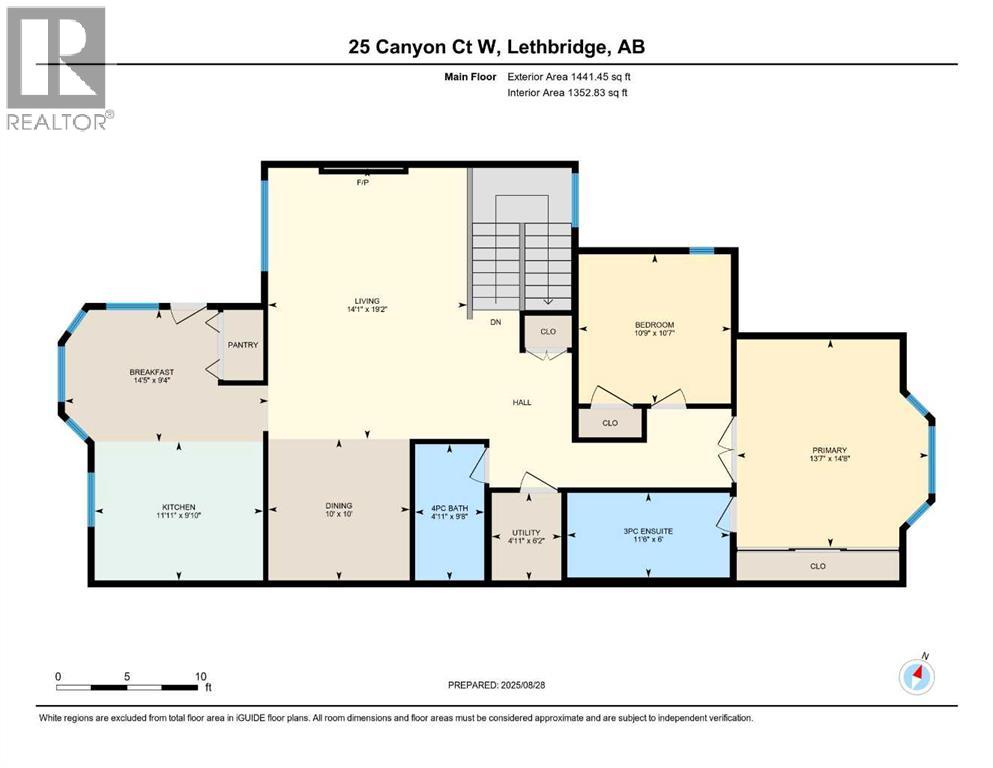0, 25 Canyon Court W Lethbridge, Alberta T1K 6V1
Contact Us
Contact us for more information
$275,000Maintenance, Common Area Maintenance, Property Management
$280 Monthly
Maintenance, Common Area Maintenance, Property Management
$280 MonthlyThis one-level condo is as cozy as they get. Defined by its original, bulky spaces and a design that's distinctly spacious. Master bedroom overlooks the front street through a bay window showcasing a stunning view of the Lethbridge coulees. The 2nd bedroom provides its own view from a private balcony. The kitchen is the heart of the home with windows overlooking the green lush lawn of the golf course and the passage of the occasional wildlife. This grand condo offers original oak cabinets with brass hardware, a central island offering ample counter space, a living area grand in scale with a gas fireplace built-in. The ensuite bathroom is another focus of this condo with his/her sinks and lots of cabinet space. This exclusive Golf community provides for a beautiful clubhouse, a circuit of walk-paths and a lifestyle that is sure to make you feel right at home. (id:48985)
Property Details
| MLS® Number | A2252225 |
| Property Type | Single Family |
| Community Name | Paradise Canyon |
| Amenities Near By | Golf Course |
| Community Features | Golf Course Development, Pets Allowed, Pets Allowed With Restrictions |
| Features | No Animal Home, No Smoking Home |
| Parking Space Total | 1 |
| Plan | 9410080 |
Building
| Bathroom Total | 2 |
| Bedrooms Above Ground | 2 |
| Bedrooms Total | 2 |
| Amperage | 100 Amp Service |
| Appliances | Refrigerator, Dishwasher, Stove, Window Coverings, Washer & Dryer |
| Basement Type | None |
| Constructed Date | 1993 |
| Construction Material | Poured Concrete, Wood Frame |
| Construction Style Attachment | Attached |
| Cooling Type | Central Air Conditioning |
| Exterior Finish | Concrete, Stucco |
| Fireplace Present | Yes |
| Fireplace Total | 1 |
| Flooring Type | Carpeted, Linoleum |
| Foundation Type | Poured Concrete |
| Heating Fuel | Natural Gas |
| Heating Type | Central Heating |
| Stories Total | 1 |
| Size Interior | 1,352 Ft2 |
| Total Finished Area | 1352 Sqft |
| Type | Apartment |
| Utility Power | 100 Amp Service |
| Utility Water | Municipal Water |
Parking
| Attached Garage | 1 |
Land
| Acreage | No |
| Fence Type | Not Fenced |
| Land Amenities | Golf Course |
| Sewer | Municipal Sewage System |
| Size Total Text | Unknown |
| Zoning Description | Dc |
Rooms
| Level | Type | Length | Width | Dimensions |
|---|---|---|---|---|
| Main Level | Primary Bedroom | 14.00 Ft x 13.00 Ft | ||
| Main Level | Bedroom | 11.00 Ft x 10.00 Ft | ||
| Main Level | 5pc Bathroom | 11.42 Ft x 6.00 Ft | ||
| Main Level | 4pc Bathroom | 9.00 Ft x 5.00 Ft | ||
| Main Level | Living Room | 18.00 Ft x 14.00 Ft |
Utilities
| Electricity | Available |
| Natural Gas | Available |
| Sewer | Available |
| Water | At Lot Line |
https://www.realtor.ca/real-estate/28793242/0-25-canyon-court-w-lethbridge-paradise-canyon


