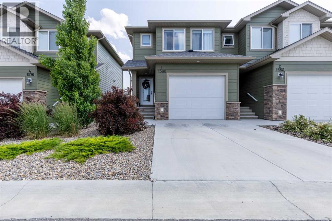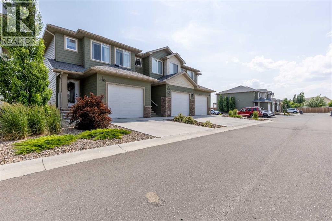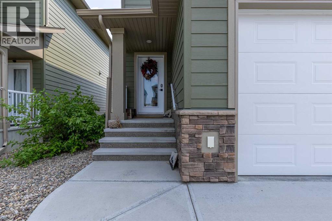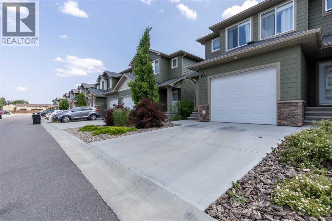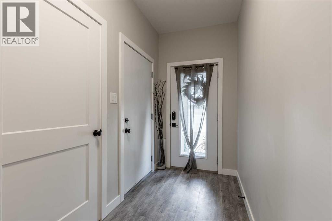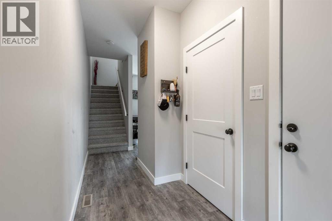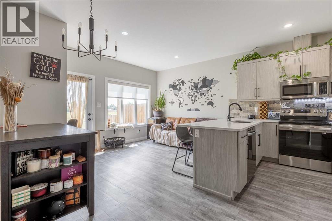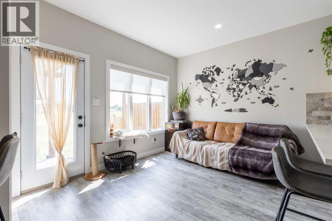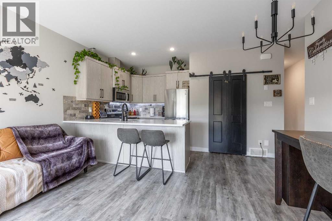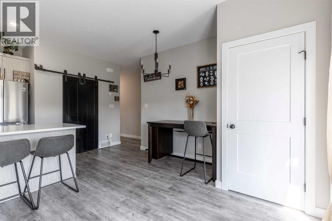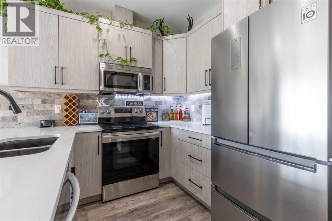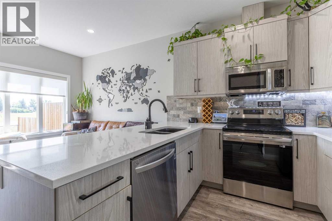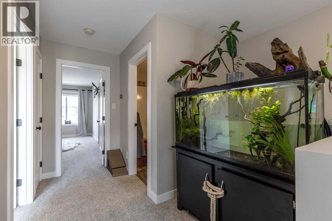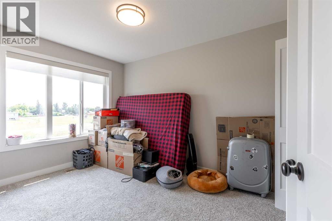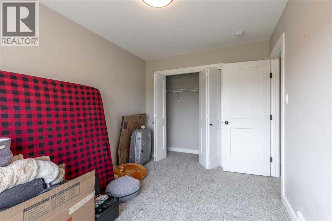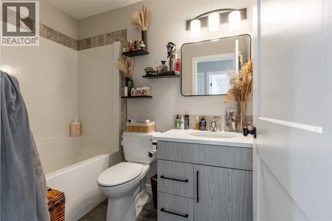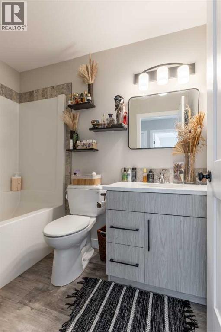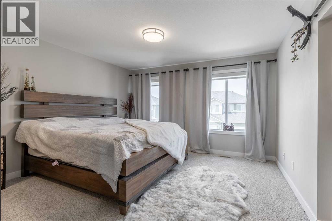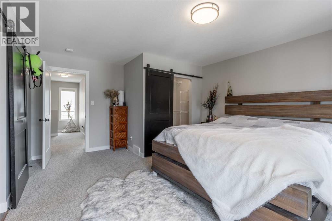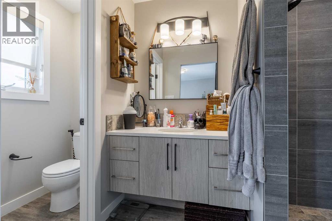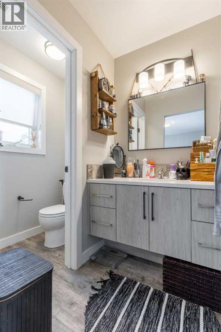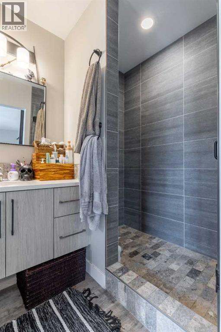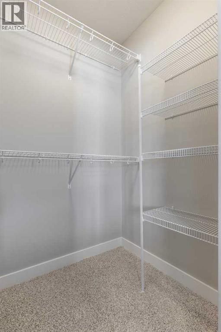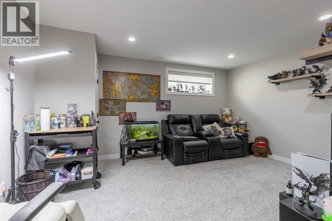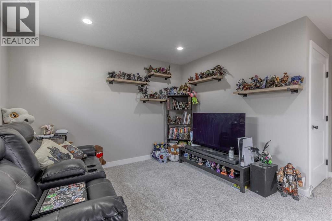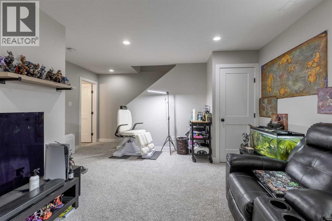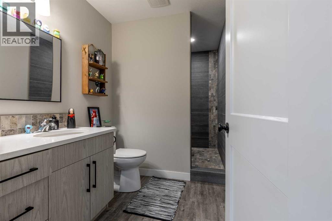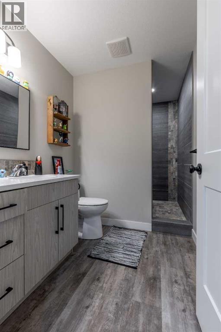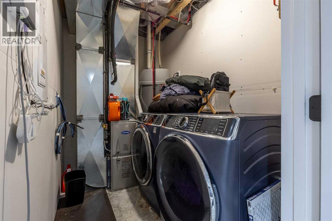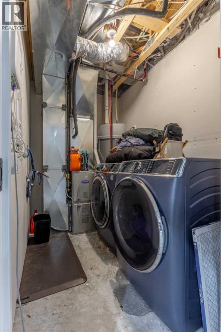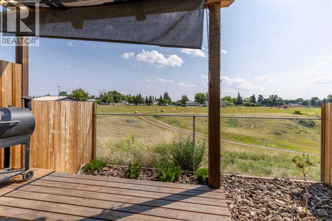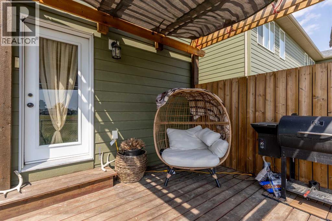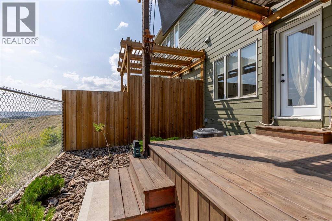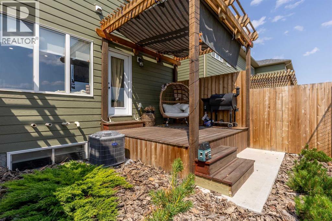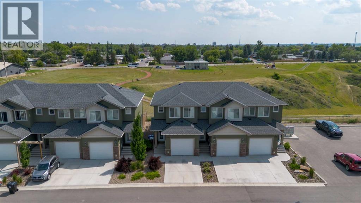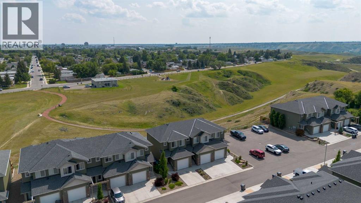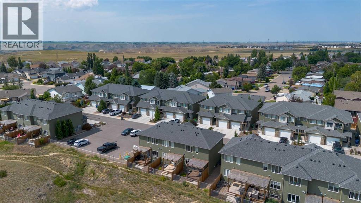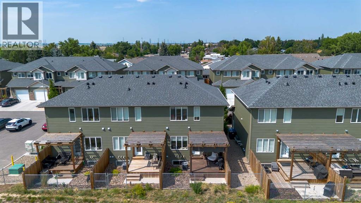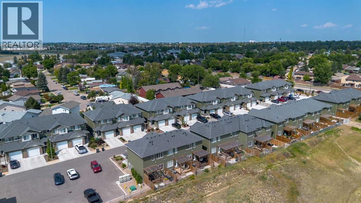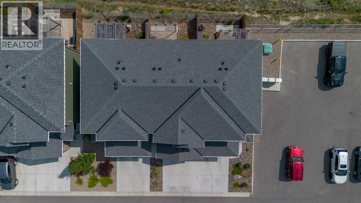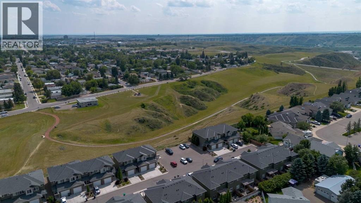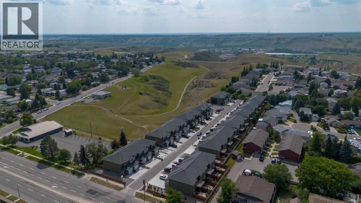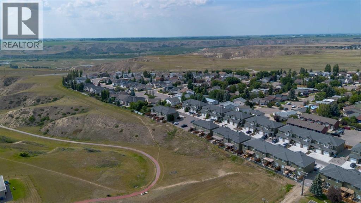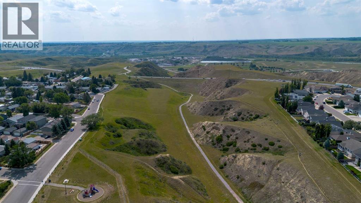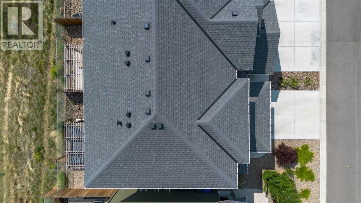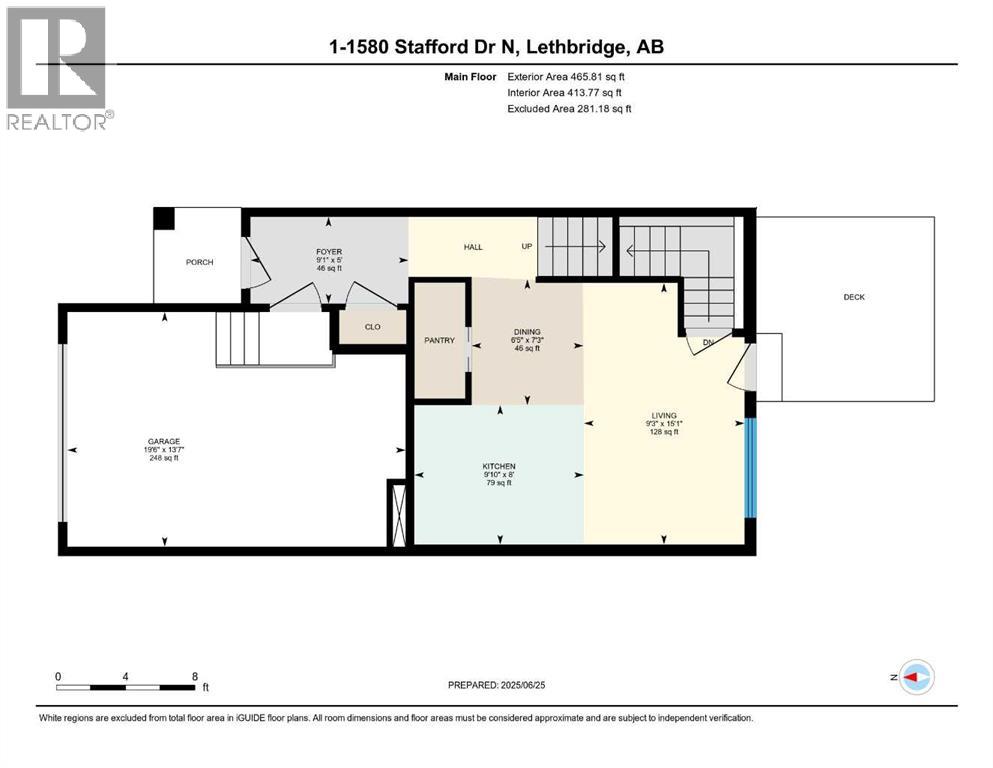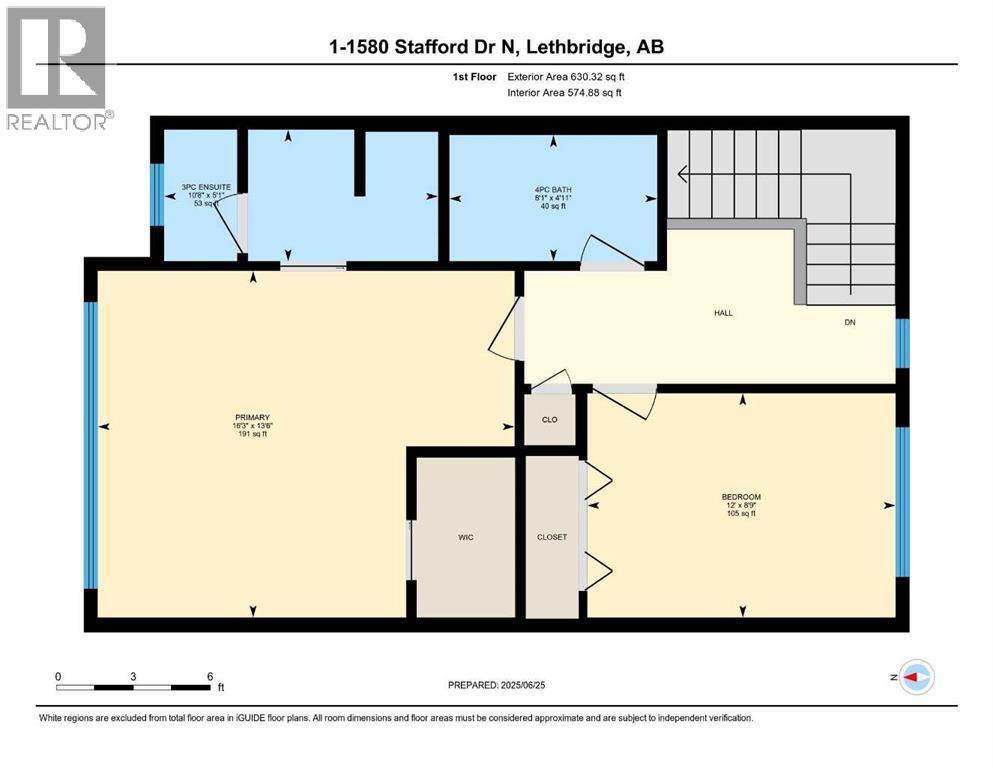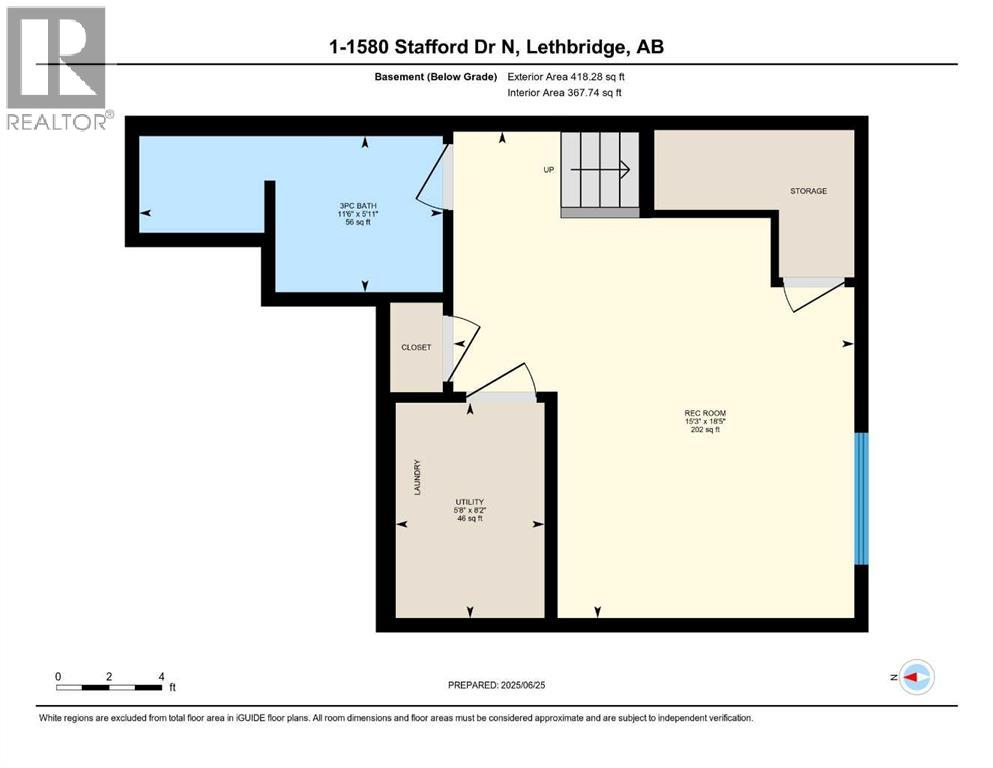1, 1580 Stafford Drive N Lethbridge, Alberta T1H 7G8
Contact Us
Contact us for more information
$370,000Maintenance, Common Area Maintenance, Insurance, Reserve Fund Contributions
$200 Monthly
Maintenance, Common Area Maintenance, Insurance, Reserve Fund Contributions
$200 MonthlyEnd unit townhome in a fantastic, accessible location! Close proximity to amenities and backing onto the coulees, this fully finished 2 storey home is a turn-key, low maintenance dream! The main floor is a bright and welcoming space that offers an open concept living, dining and kitchen area with a walk-in pantry, quartz counters and tremendous views! Heading upstairs there are 2 well sized bedrooms, along with a 4 piece bathroom and a 3 piece ensuite that boasts a huge (and gorgeous) walk-in tiled shower. The finished basement offers a family room, laundry room and 3 piece bathroom with yet another walk-in tiled shower. The patio in your backyard has a gazebo to enjoy the south-facing view. (id:48985)
Open House
This property has open houses!
11:00 am
Ends at:12:30 pm
Hosted by John Eckhardt
Property Details
| MLS® Number | A2234508 |
| Property Type | Single Family |
| Community Name | Stafford Manor |
| Amenities Near By | Park, Playground, Schools, Shopping |
| Community Features | Pets Allowed |
| Features | Other, No Neighbours Behind, Closet Organizers |
| Parking Space Total | 2 |
| Plan | 1910247 |
| View Type | View |
Building
| Bathroom Total | 3 |
| Bedrooms Above Ground | 2 |
| Bedrooms Total | 2 |
| Amenities | Other |
| Appliances | Refrigerator, Stove, Microwave Range Hood Combo, Washer & Dryer |
| Basement Development | Finished |
| Basement Type | Full (finished) |
| Constructed Date | 2018 |
| Construction Style Attachment | Attached |
| Cooling Type | Central Air Conditioning |
| Exterior Finish | Composite Siding |
| Flooring Type | Carpeted, Vinyl |
| Foundation Type | Poured Concrete |
| Heating Type | Forced Air |
| Stories Total | 2 |
| Size Interior | 988 Ft2 |
| Total Finished Area | 988 Sqft |
| Type | Row / Townhouse |
Parking
| Attached Garage | 1 |
Land
| Acreage | No |
| Fence Type | Fence |
| Land Amenities | Park, Playground, Schools, Shopping |
| Landscape Features | Landscaped |
| Size Depth | 22.25 M |
| Size Frontage | 6.71 M |
| Size Irregular | 1606.00 |
| Size Total | 1606 Sqft|0-4,050 Sqft |
| Size Total Text | 1606 Sqft|0-4,050 Sqft |
| Zoning Description | Dc |
Rooms
| Level | Type | Length | Width | Dimensions |
|---|---|---|---|---|
| Second Level | 3pc Bathroom | .00 Ft x .00 Ft | ||
| Second Level | 4pc Bathroom | .00 Ft x .00 Ft | ||
| Second Level | Bedroom | 8.75 Ft x 12.00 Ft | ||
| Second Level | Primary Bedroom | 13.50 Ft x 16.25 Ft | ||
| Basement | 3pc Bathroom | .00 Ft x .00 Ft | ||
| Basement | Family Room | 18.42 Ft x 15.25 Ft | ||
| Basement | Furnace | 8.17 Ft x 5.67 Ft | ||
| Main Level | Dining Room | 7.25 Ft x 6.42 Ft | ||
| Main Level | Foyer | 5.00 Ft x 9.08 Ft | ||
| Main Level | Kitchen | 8.00 Ft x 9.83 Ft | ||
| Main Level | Living Room | 15.08 Ft x 9.25 Ft |
https://www.realtor.ca/real-estate/28532313/1-1580-stafford-drive-n-lethbridge-stafford-manor


