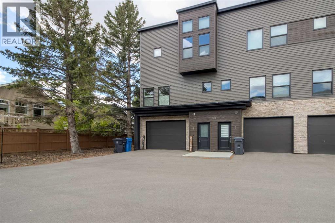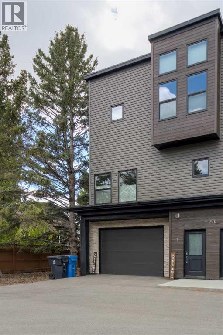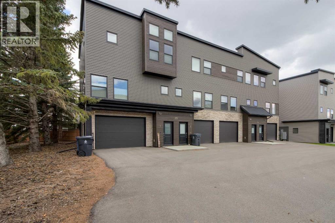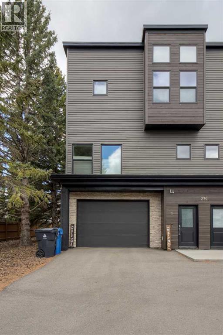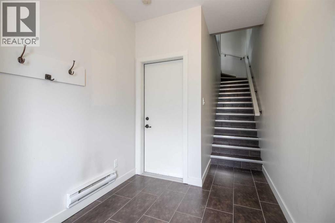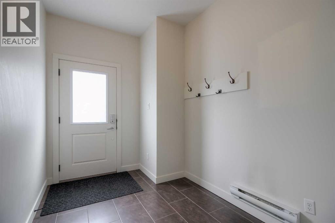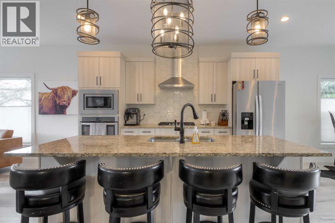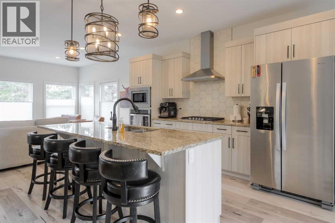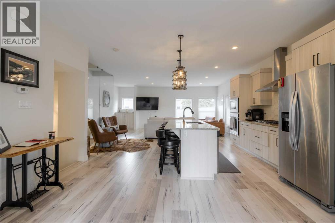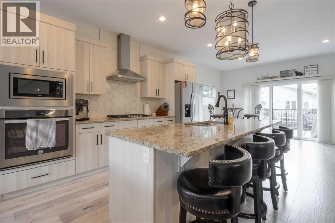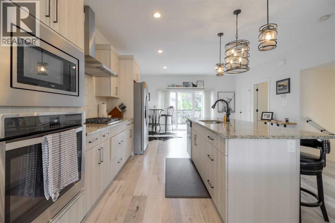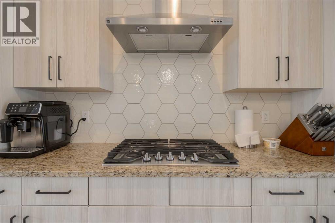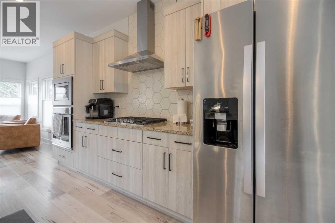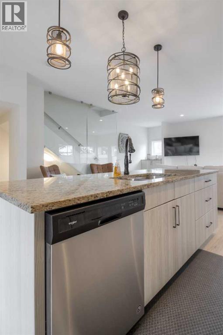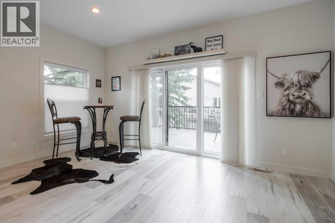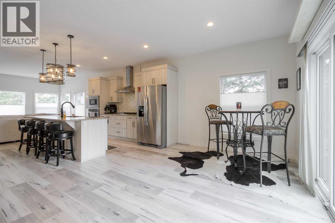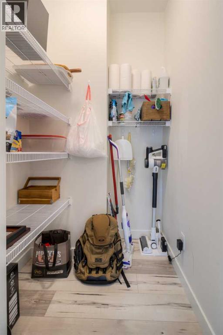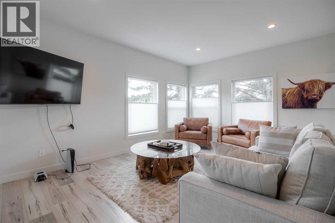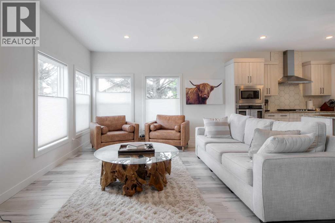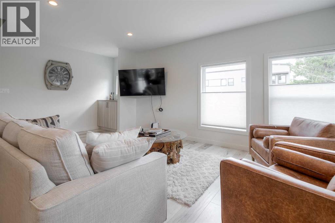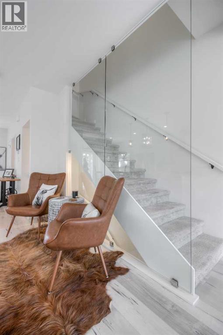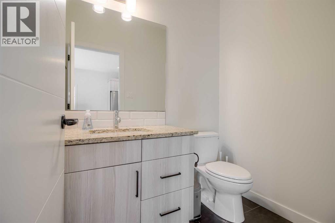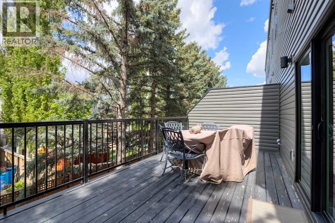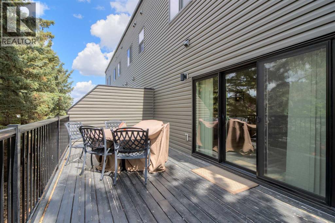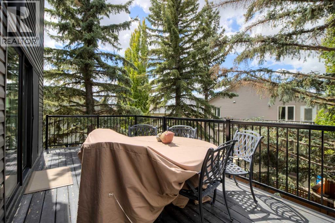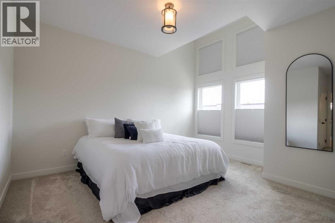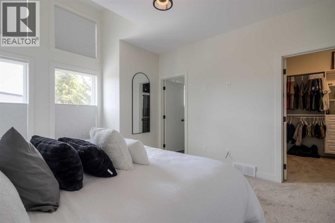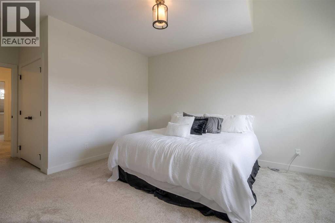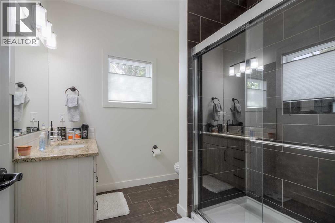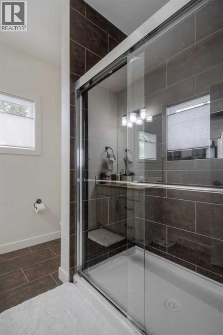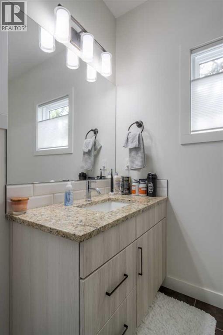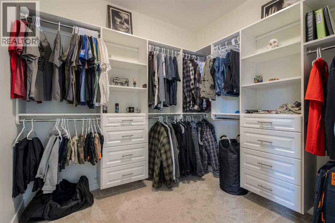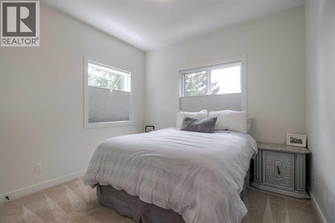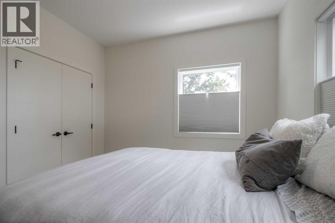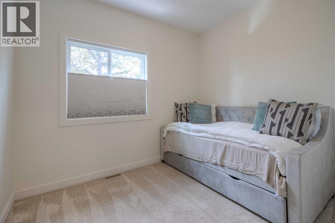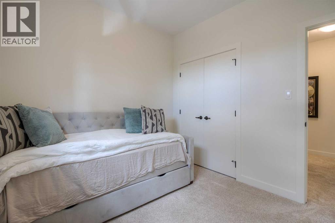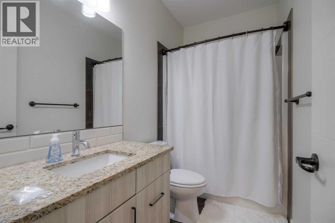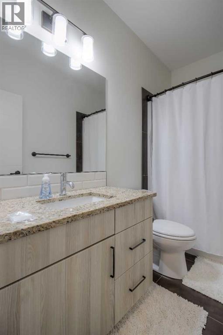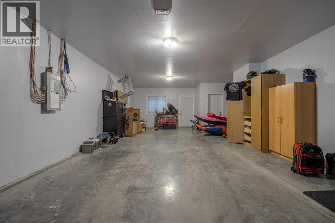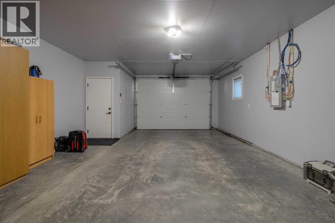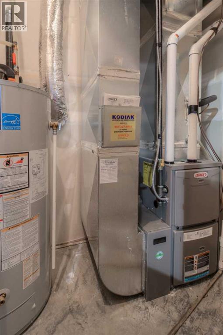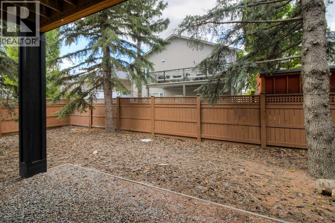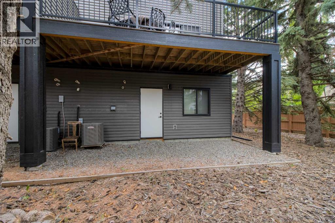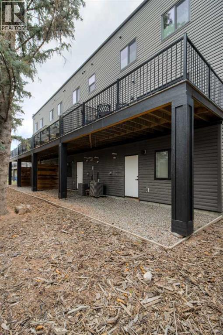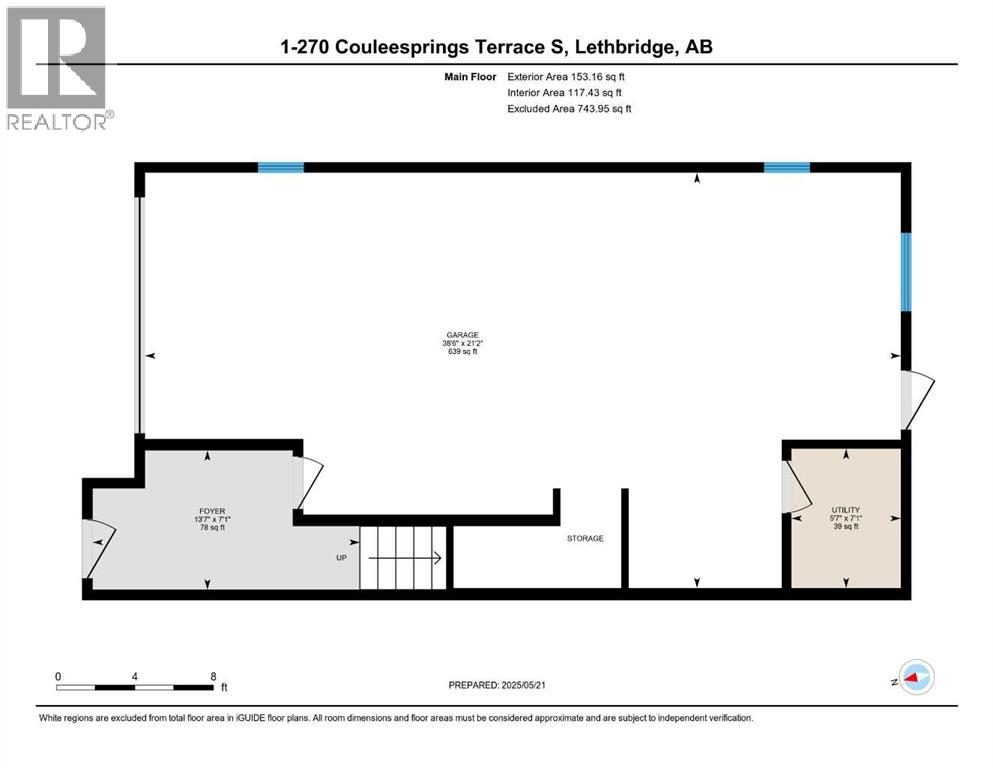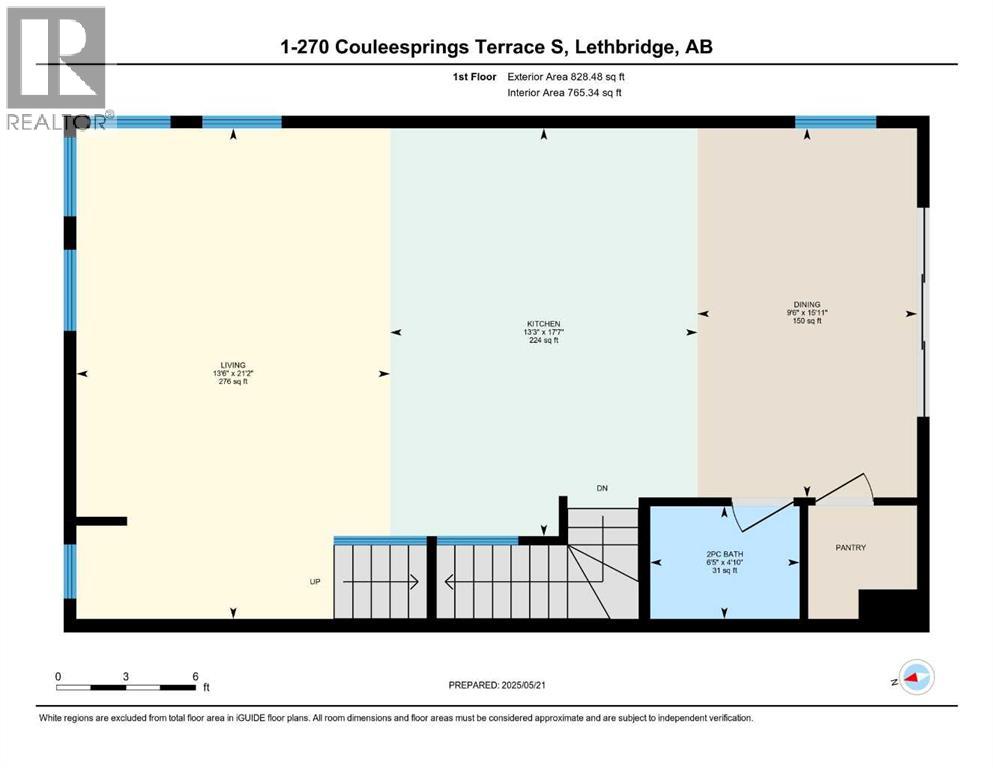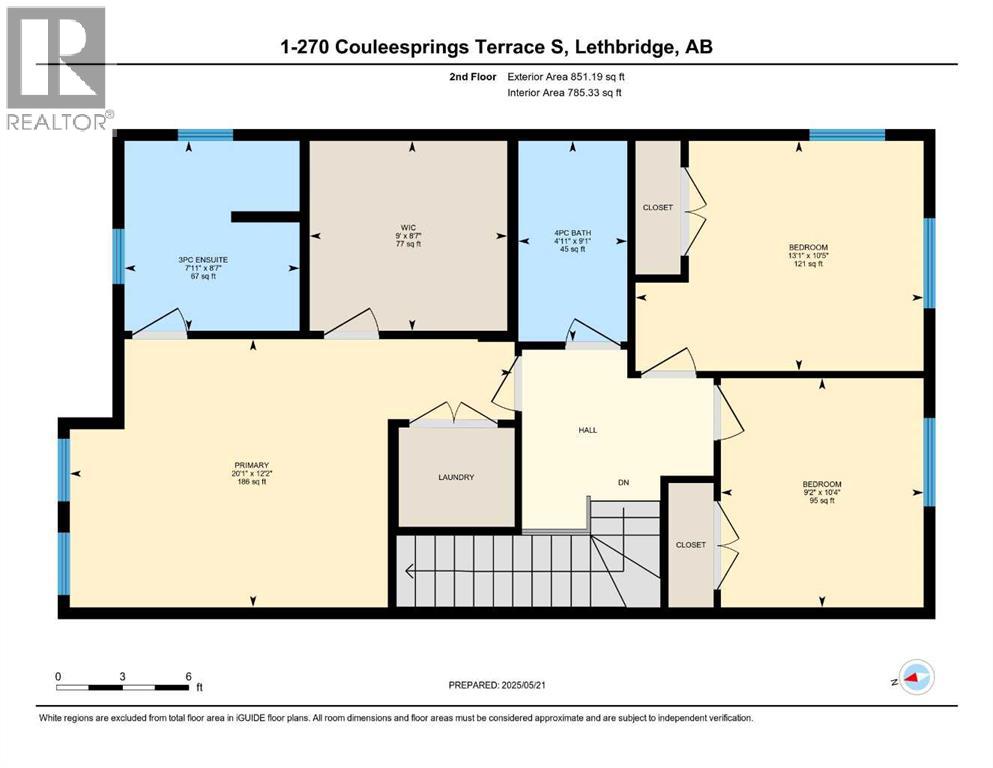1, 270 Couleesprings Terrace S Lethbridge, Alberta T1K 5P1
Contact Us
Contact us for more information
$440,000Maintenance, Ground Maintenance, Parking, Reserve Fund Contributions
$325 Monthly
Maintenance, Ground Maintenance, Parking, Reserve Fund Contributions
$325 MonthlyIf you’re looking for a elevated adult living this is the space for you. This quiet end unit condo is bright and features three spacious bedrooms, two-and-a-half baths and is in the Coulee Creek neighborhood, just minutes from parks, shopping, and top tier dining spots. This home offers a peaceful, private escape you’ll love coming home to. The oversized deck is perfect for morning coffee or entertaining guests in a natural setting. Inside, the open-concept main floor showcases modern finishes and luxurious laminate flooring, all part of the largest floor plan in the complex—only a select few units offer this much space! The kitchen is equipped with a large island, quartz countertops, a gas cooktop, and seating—ideal for both everyday meals and entertaining. It opens seamlessly into the dining and living areas, where extra windows bring in loads of natural light and offer beautiful views of the surrounding trees. A walk-in pantry and stylish 2-piece powder room complete the main floor. A glass-railed staircase keeps the space feeling large and open. The upper level you’ll find three generous bedrooms, including a spacious primary suite with a walk-in closet featuring custom built-ins, and a modern 3-piece ensuite with a tiled walk-in shower. A 4-piece main bathroom, plus convenient upstairs laundry just off the primary bedroom. The tandem double garage provides room for two vehicles and includes ample storage space and possibilities. Condo fees covering management and exterior maintenance give you the flexibility of being able to enjoy your new space with peace of mind. Pet-friendly, with no age restrictions, with plenty of visitor parking and an unbeatable location, this property perfectly blends luxury, privacy, and convenience.Opportunities like this don’t come often—book your viewing today with your REALTOR® and see why this home stands out! (id:48985)
Property Details
| MLS® Number | A2210147 |
| Property Type | Single Family |
| Community Name | Southgate |
| Community Features | Pets Allowed |
| Features | See Remarks, No Animal Home, No Smoking Home |
| Parking Space Total | 2 |
| Plan | 1811727 |
| Structure | Deck |
Building
| Bathroom Total | 3 |
| Bedrooms Above Ground | 3 |
| Bedrooms Total | 3 |
| Appliances | See Remarks |
| Basement Type | None |
| Constructed Date | 2018 |
| Construction Style Attachment | Attached |
| Cooling Type | Central Air Conditioning |
| Exterior Finish | Vinyl Siding |
| Flooring Type | Carpeted, Laminate, Tile |
| Foundation Type | Slab |
| Half Bath Total | 1 |
| Heating Fuel | Natural Gas |
| Heating Type | Central Heating |
| Stories Total | 3 |
| Size Interior | 1,832 Ft2 |
| Total Finished Area | 1832 Sqft |
| Type | Row / Townhouse |
Parking
| Attached Garage | 2 |
Land
| Acreage | No |
| Fence Type | Not Fenced |
| Size Irregular | 4915.00 |
| Size Total | 4915 Sqft|4,051 - 7,250 Sqft |
| Size Total Text | 4915 Sqft|4,051 - 7,250 Sqft |
| Zoning Description | R-75 |
Rooms
| Level | Type | Length | Width | Dimensions |
|---|---|---|---|---|
| Second Level | 2pc Bathroom | Measurements not available | ||
| Second Level | Dining Room | 15.92 Ft x 9.50 Ft | ||
| Second Level | Kitchen | 17.58 Ft x 13.25 Ft | ||
| Third Level | Primary Bedroom | 12.17 Ft x 20.08 Ft | ||
| Third Level | 3pc Bathroom | Measurements not available | ||
| Third Level | 4pc Bathroom | Measurements not available | ||
| Third Level | Bedroom | 10.33 Ft x 9.17 Ft | ||
| Third Level | Bedroom | 10.42 Ft x 13.08 Ft | ||
| Fourth Level | Living Room | 21.17 Ft x 13.50 Ft | ||
| Main Level | Foyer | 7.08 Ft x 13.50 Ft |
https://www.realtor.ca/real-estate/28384121/1-270-couleesprings-terrace-s-lethbridge-southgate


