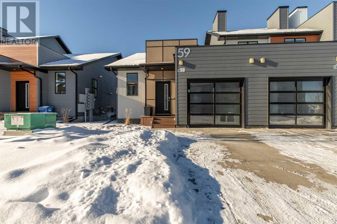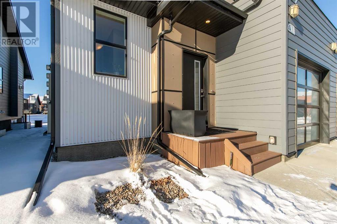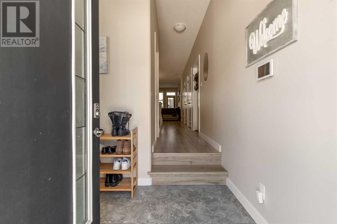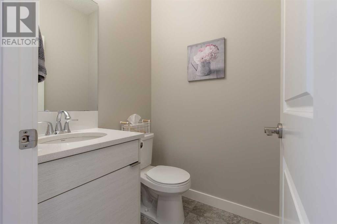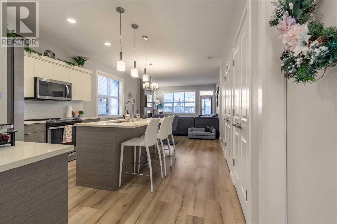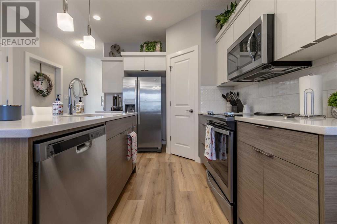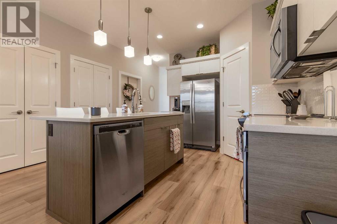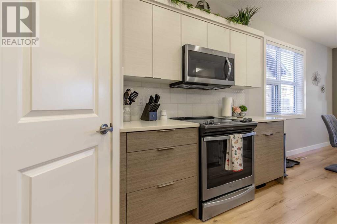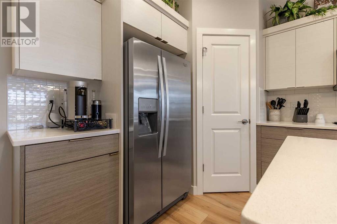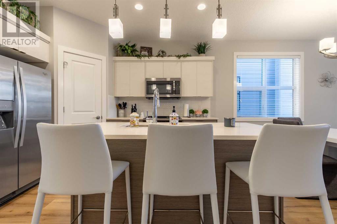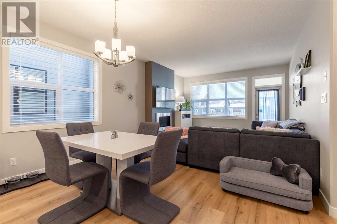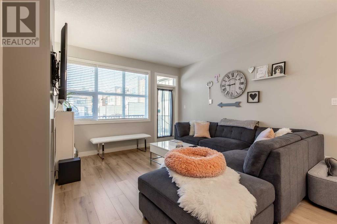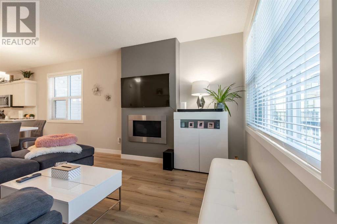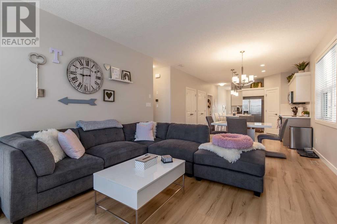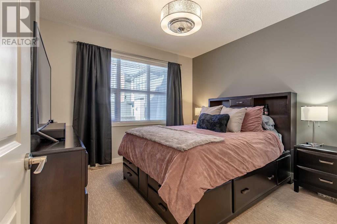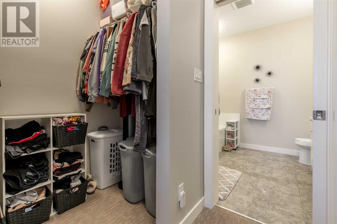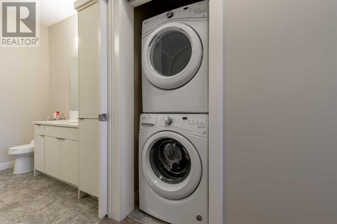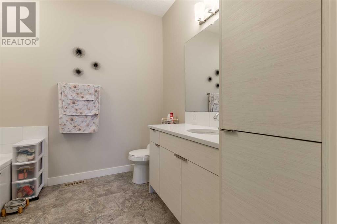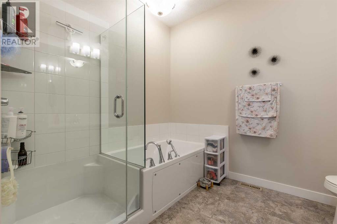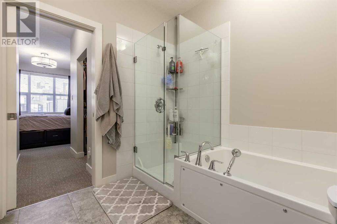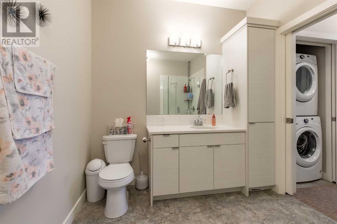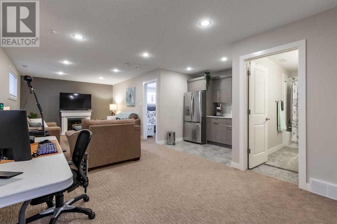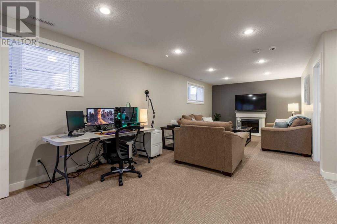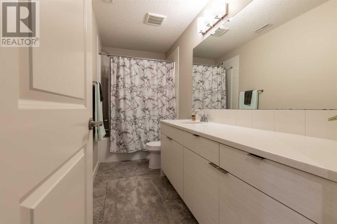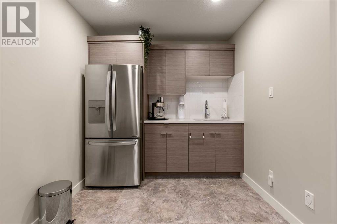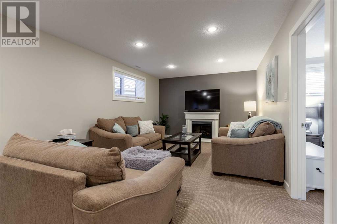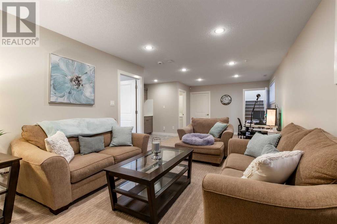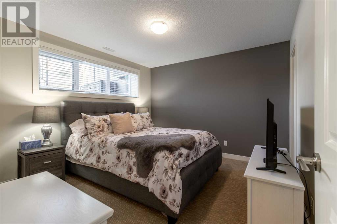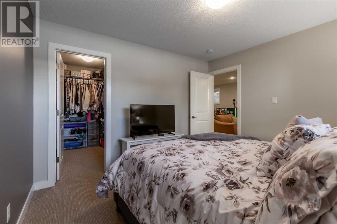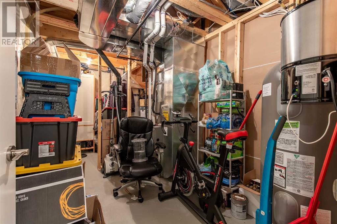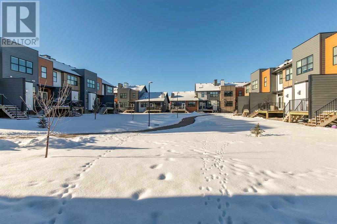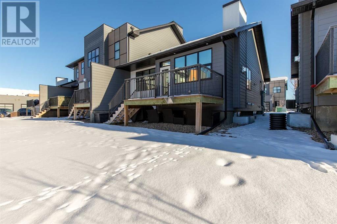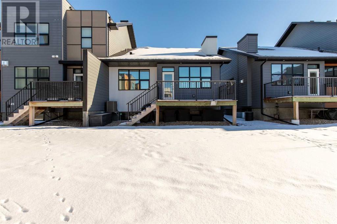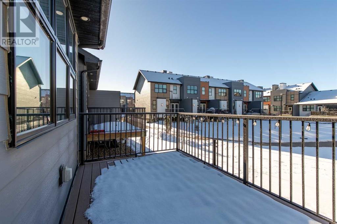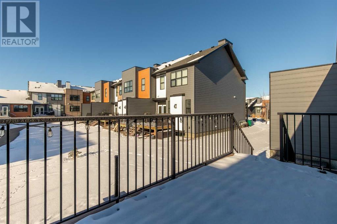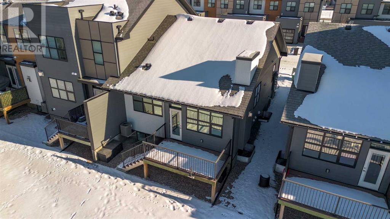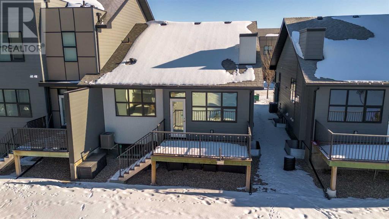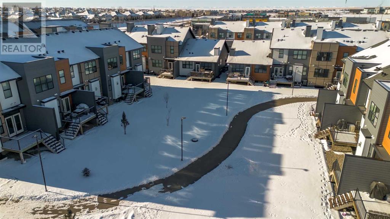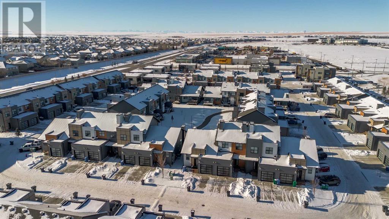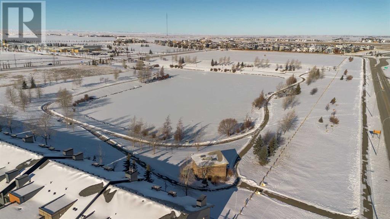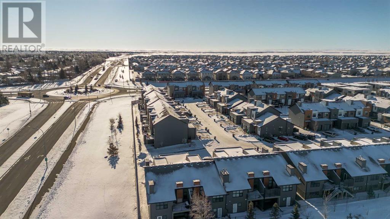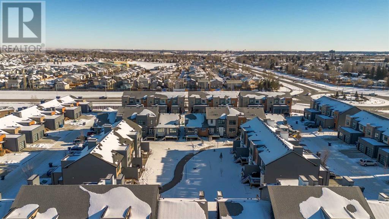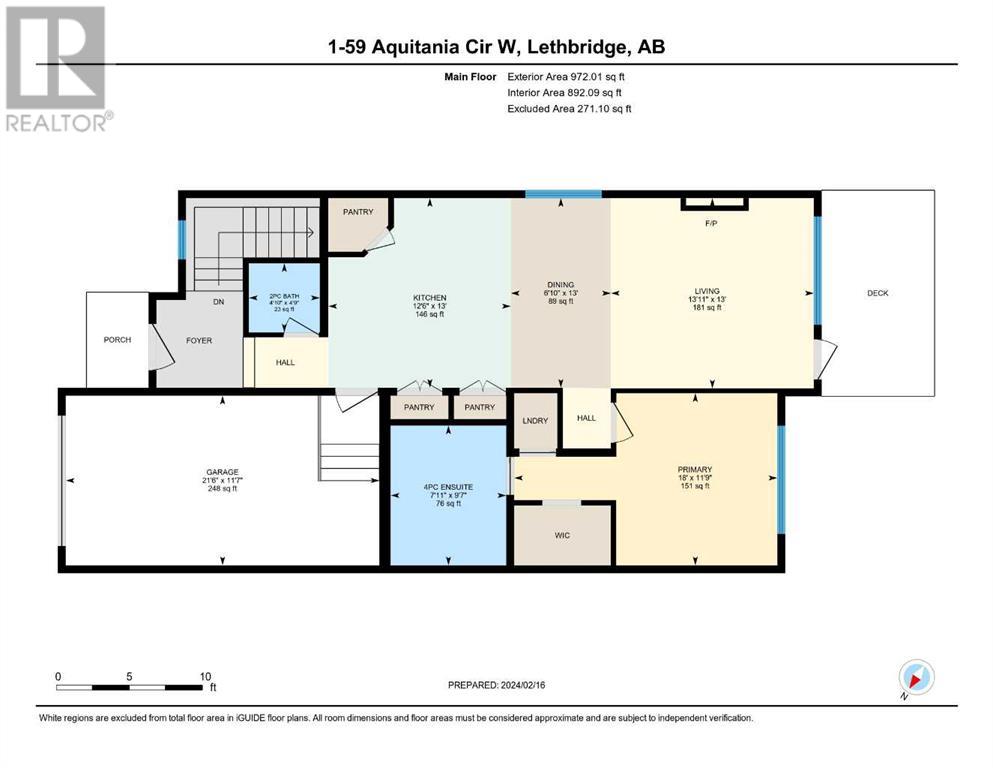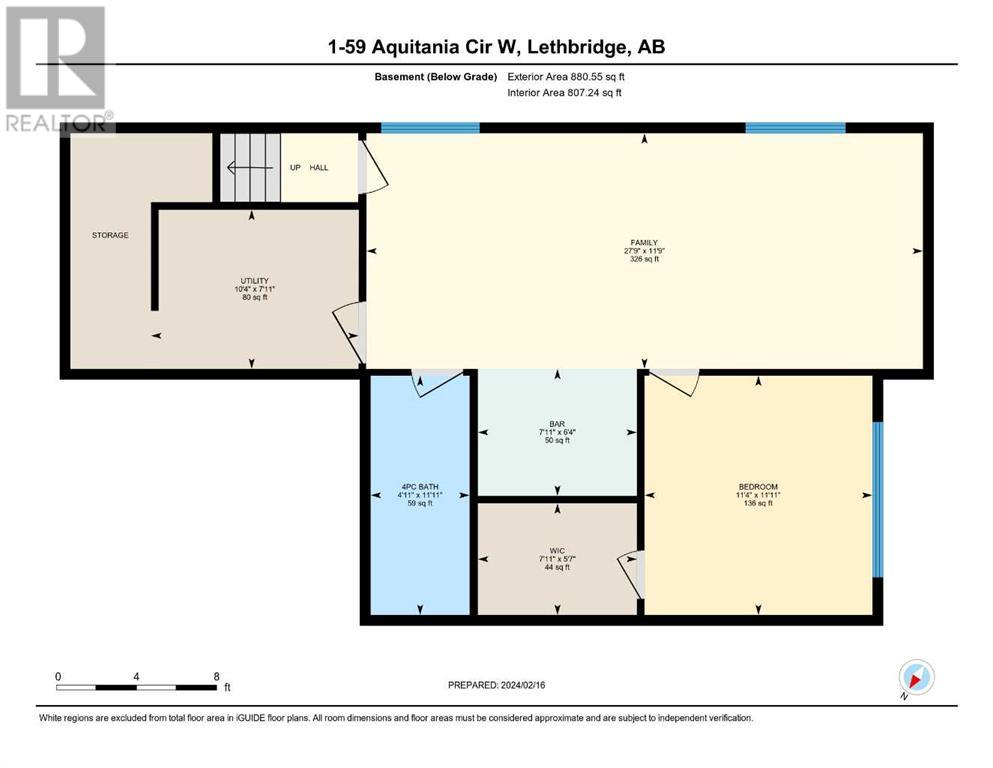1, 59 Aquitania Circle W Lethbridge, Alberta T1J 5M5
Interested?
Contact us for more information
$400,000Maintenance, Common Area Maintenance, Insurance, Property Management, Reserve Fund Contributions
$225 Monthly
Maintenance, Common Area Maintenance, Insurance, Property Management, Reserve Fund Contributions
$225 MonthlyA pristine bungalow in Park Crossings - a functional floor plan that encourages main floor living, situated in a quiet community with parking options for guests! Boasting 2 bedrooms, 2.5 bathrooms, a single attached garage, wet bar, outdoor living space and a cozy fireplace to name a few! Stepping into your main floor there is plentiful natural light, a bright kitchen with quartz counters, opening up to your allocated dining area and living room. The primary bedroom has a walk-through closet that leads into the 4 piece en-suite, complete with laundry, a soaker tub and stand alone shower! the fully finished basement has a huge family room with wet bar, a secondary bedroom with walk-in closet, 4 piece bathroom and storage space! The beauty of this community is only overshadowed by the convenience of the location - steps away from major amenities, walking paths, schools, bus routes and more! (id:48985)
Property Details
| MLS® Number | A2109086 |
| Property Type | Single Family |
| Community Name | The Crossings |
| Amenities Near By | Park, Playground |
| Community Features | Lake Privileges, Pets Allowed |
| Features | Wet Bar, Closet Organizers, No Smoking Home, Parking |
| Parking Space Total | 2 |
| Plan | 1711330 |
| Structure | Deck |
Building
| Bathroom Total | 3 |
| Bedrooms Above Ground | 1 |
| Bedrooms Below Ground | 1 |
| Bedrooms Total | 2 |
| Appliances | Refrigerator, Dishwasher, Stove, Microwave Range Hood Combo, Window Coverings, Garage Door Opener, Washer & Dryer |
| Architectural Style | Bungalow |
| Basement Development | Finished |
| Basement Type | Full (finished) |
| Constructed Date | 2016 |
| Construction Material | Wood Frame |
| Construction Style Attachment | Attached |
| Cooling Type | Central Air Conditioning |
| Fireplace Present | Yes |
| Fireplace Total | 1 |
| Flooring Type | Carpeted, Laminate, Tile |
| Foundation Type | Poured Concrete |
| Half Bath Total | 1 |
| Heating Fuel | Natural Gas |
| Heating Type | Forced Air |
| Stories Total | 1 |
| Size Interior | 972 Sqft |
| Total Finished Area | 972 Sqft |
| Type | Row / Townhouse |
Parking
| Attached Garage | 1 |
Land
| Acreage | No |
| Fence Type | Partially Fenced |
| Land Amenities | Park, Playground |
| Landscape Features | Landscaped |
| Size Irregular | 9157.00 |
| Size Total | 9157 Sqft|7,251 - 10,889 Sqft |
| Size Total Text | 9157 Sqft|7,251 - 10,889 Sqft |
| Zoning Description | Dc |
Rooms
| Level | Type | Length | Width | Dimensions |
|---|---|---|---|---|
| Basement | 4pc Bathroom | Measurements not available | ||
| Basement | Family Room | 11.75 Ft x 27.75 Ft | ||
| Basement | Bedroom | 11.92 Ft x 14.92 Ft | ||
| Main Level | 2pc Bathroom | Measurements not available | ||
| Main Level | 4pc Bathroom | Measurements not available | ||
| Main Level | Dining Room | 13.00 Ft x 6.83 Ft | ||
| Main Level | Kitchen | 13.00 Ft x 12.50 Ft | ||
| Main Level | Living Room | 13.00 Ft x 13.92 Ft | ||
| Main Level | Primary Bedroom | 11.75 Ft x 18.00 Ft |
https://www.realtor.ca/real-estate/26536452/1-59-aquitania-circle-w-lethbridge-the-crossings


