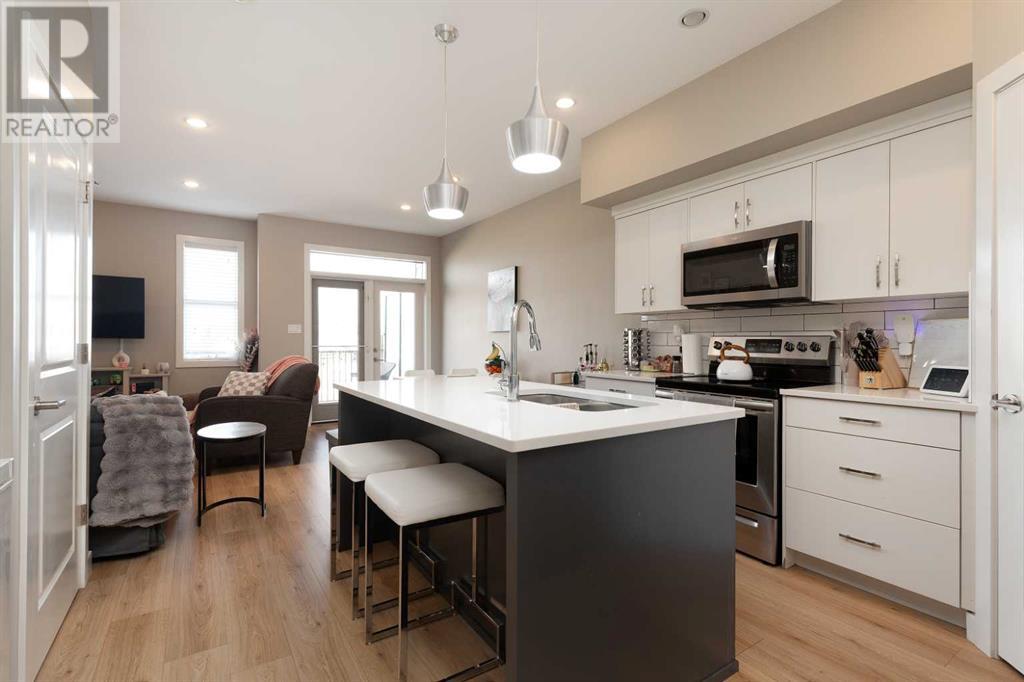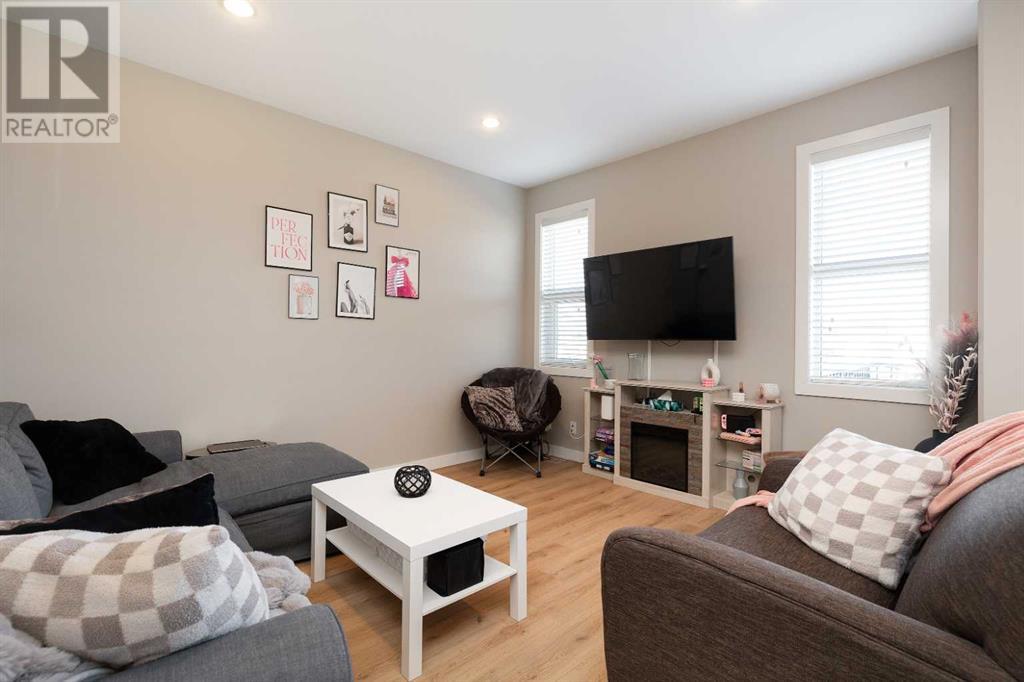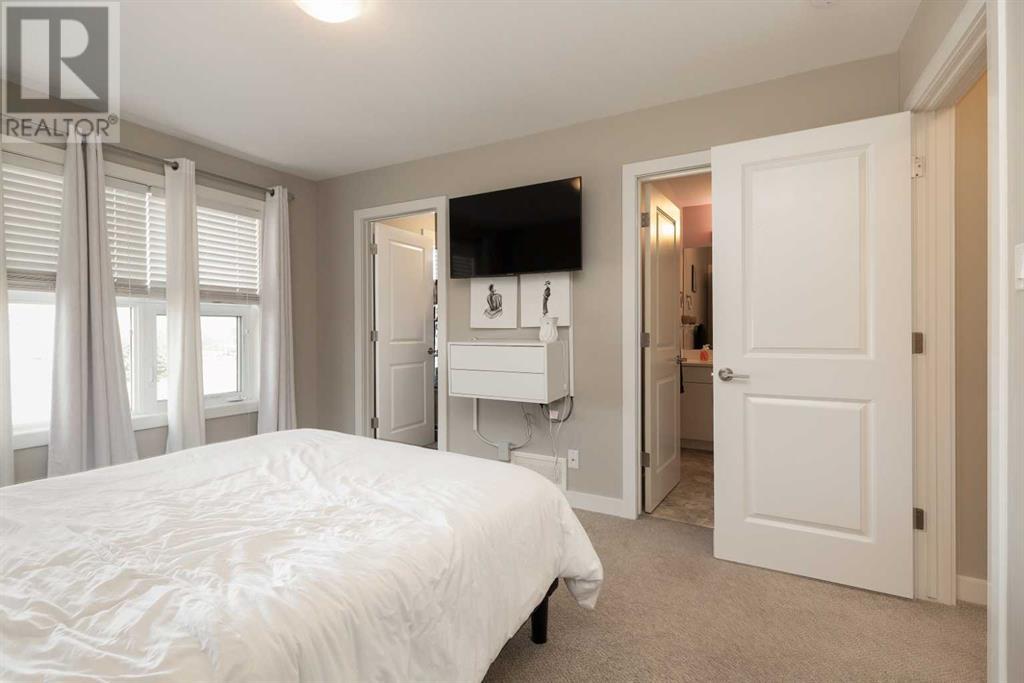1, 65 Aquitania Circle W Lethbridge, Alberta T1J 5M5
Contact Us
Contact us for more information
$392,500Maintenance, Common Area Maintenance, Ground Maintenance, Property Management, Reserve Fund Contributions
$250 Monthly
Maintenance, Common Area Maintenance, Ground Maintenance, Property Management, Reserve Fund Contributions
$250 MonthlyWelcome to this stunning 1,246 sq. ft. townhouse condo, offering a perfect blend of comfort, style, and functionality. Built in 2017, this fully developed home features three bedrooms, three and a half bathrooms, and a single attached garage.The open-concept main floor is bright and inviting, featuring a beautiful kitchen with quartz countertops, a corner pantry, and ample cabinetry. The spacious living room and dining area flow seamlessly onto the outdoor deck space, perfect for entertaining. A convenient half bathroom completes the main floor.Upstairs, you'll find two generously sized primary bedrooms, each with its own walk-in closet and 4-piece ensuite, providing ultimate privacy and comfort.The fully developed basement adds incredible versatility, featuring a third bedroom with a walkout entrance, a third 4-piece bathroom, and a flex space for an office or additional storage.Enjoy year-round comfort with central A/C, and soak in the abundance of natural light throughout the home. Ideally located just 1 block away from groceries, restaurants, vet clinic, pharmacy and more, and a short drive to the University. With modern finishes and a well-thought-out floor plan, this townhouse is a must-see! (id:48985)
Property Details
| MLS® Number | A2206430 |
| Property Type | Single Family |
| Community Name | The Crossings |
| Amenities Near By | Park, Playground, Recreation Nearby, Schools, Shopping, Water Nearby |
| Community Features | Lake Privileges, Pets Allowed, Pets Allowed With Restrictions |
| Features | See Remarks, Other, Pvc Window, No Neighbours Behind, No Smoking Home, Parking |
| Parking Space Total | 2 |
| Plan | 1910448 |
| Structure | Deck |
Building
| Bathroom Total | 4 |
| Bedrooms Above Ground | 2 |
| Bedrooms Below Ground | 1 |
| Bedrooms Total | 3 |
| Amenities | Other |
| Appliances | See Remarks |
| Basement Development | Finished |
| Basement Features | Separate Entrance, Walk Out |
| Basement Type | Full (finished) |
| Constructed Date | 2017 |
| Construction Material | Poured Concrete, Wood Frame |
| Construction Style Attachment | Attached |
| Cooling Type | Central Air Conditioning |
| Exterior Finish | Concrete |
| Flooring Type | Carpeted, Vinyl Plank |
| Foundation Type | Poured Concrete |
| Half Bath Total | 1 |
| Heating Type | Forced Air |
| Stories Total | 2 |
| Size Interior | 1,246 Ft2 |
| Total Finished Area | 1246 Sqft |
| Type | Row / Townhouse |
Parking
| Parking Pad | |
| Attached Garage | 1 |
Land
| Acreage | No |
| Fence Type | Not Fenced |
| Land Amenities | Park, Playground, Recreation Nearby, Schools, Shopping, Water Nearby |
| Size Irregular | 7804.00 |
| Size Total | 7804 Sqft|7,251 - 10,889 Sqft |
| Size Total Text | 7804 Sqft|7,251 - 10,889 Sqft |
| Zoning Description | Dc |
Rooms
| Level | Type | Length | Width | Dimensions |
|---|---|---|---|---|
| Lower Level | Bedroom | 18.25 Ft x 12.67 Ft | ||
| Lower Level | 4pc Bathroom | 7.67 Ft x 4.75 Ft | ||
| Lower Level | Furnace | 7.67 Ft x 6.83 Ft | ||
| Lower Level | Office | 8.25 Ft x 11.67 Ft | ||
| Main Level | Kitchen | 12.00 Ft x 12.00 Ft | ||
| Main Level | Dining Room | 8.25 Ft x 12.00 Ft | ||
| Main Level | Living Room | 11.00 Ft x 12.00 Ft | ||
| Main Level | 2pc Bathroom | 7.08 Ft x 2.92 Ft | ||
| Upper Level | Primary Bedroom | 10.83 Ft x 13.00 Ft | ||
| Upper Level | 4pc Bathroom | 7.67 Ft x 9.25 Ft | ||
| Upper Level | Primary Bedroom | 10.83 Ft x 12.42 Ft | ||
| Upper Level | 4pc Bathroom | 7.67 Ft x 9.00 Ft |
https://www.realtor.ca/real-estate/28085321/1-65-aquitania-circle-w-lethbridge-the-crossings































