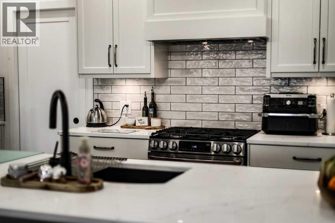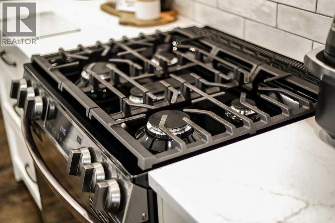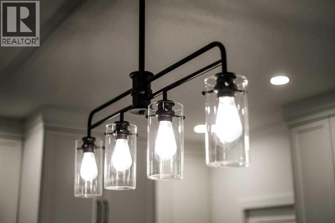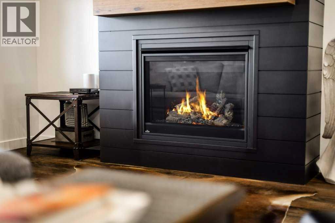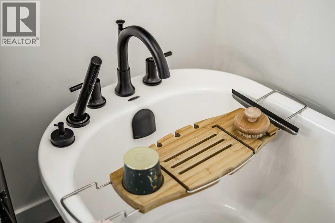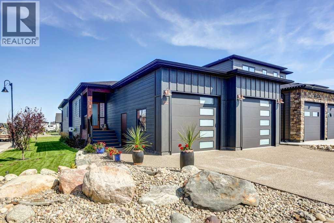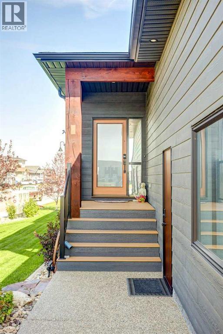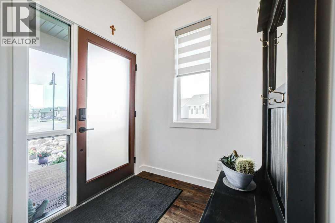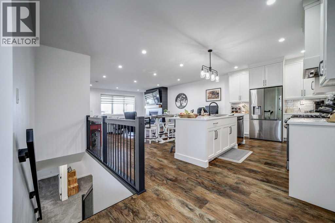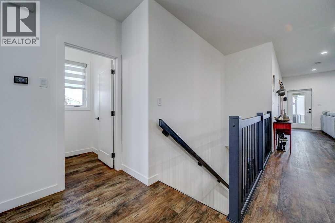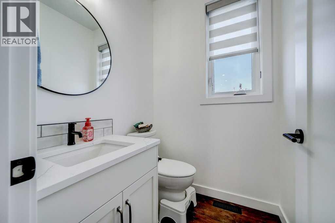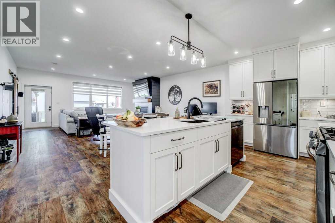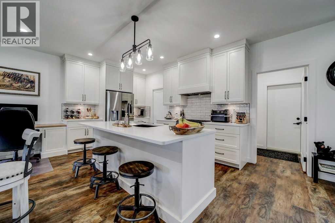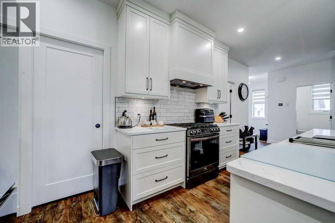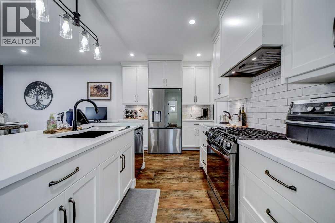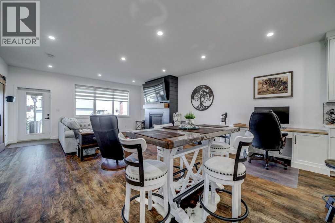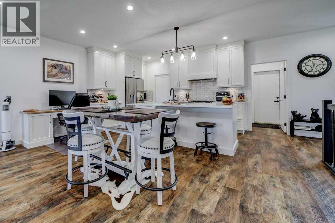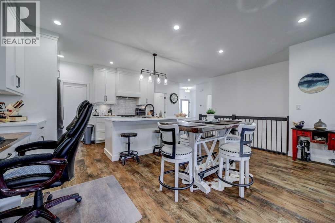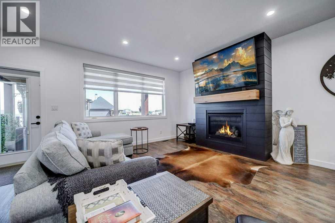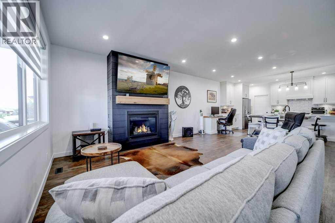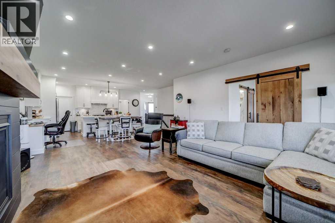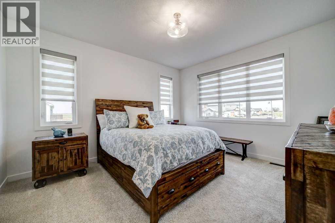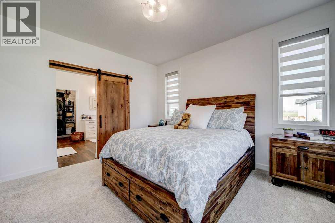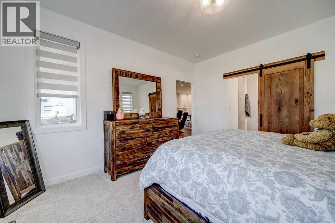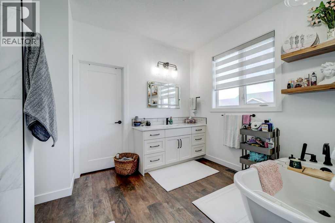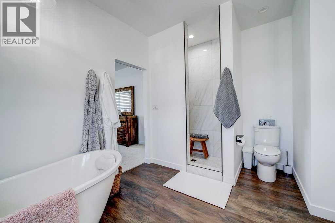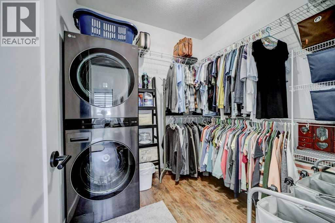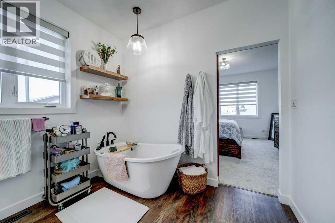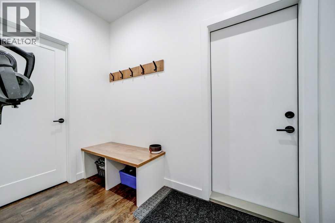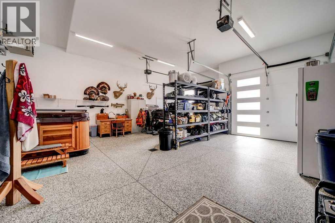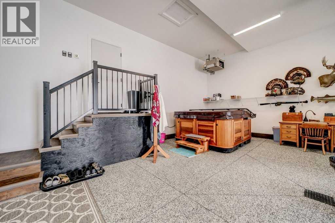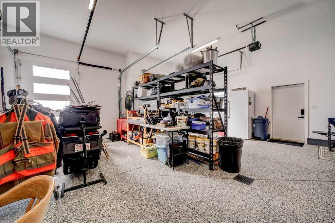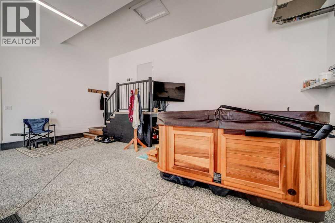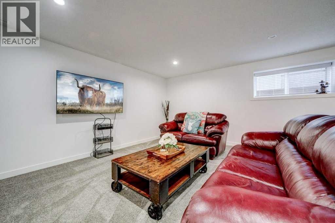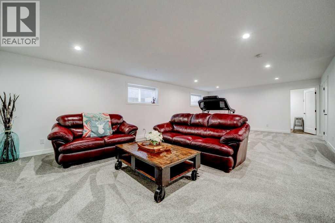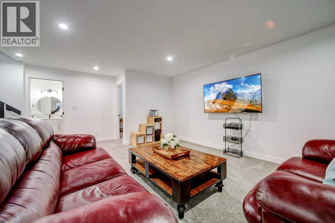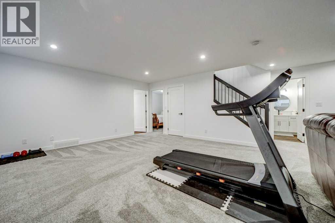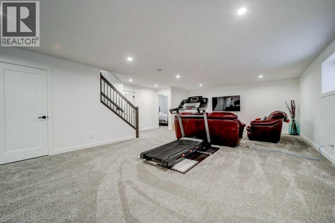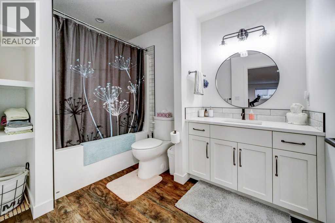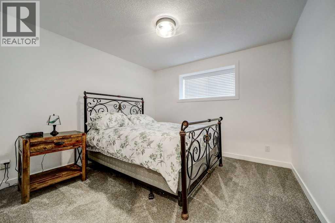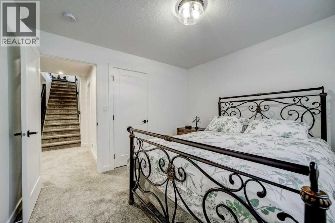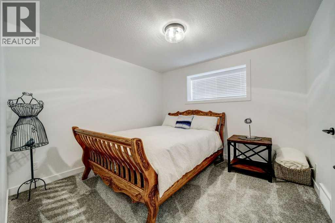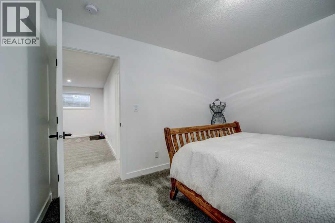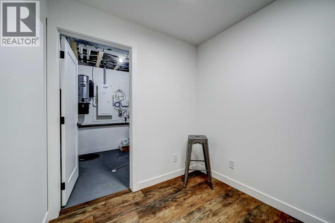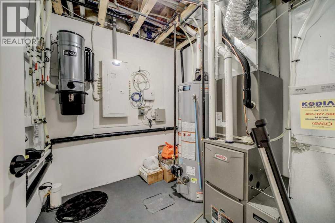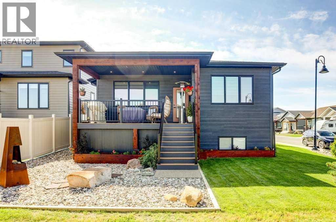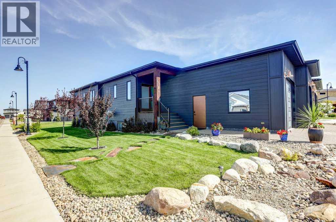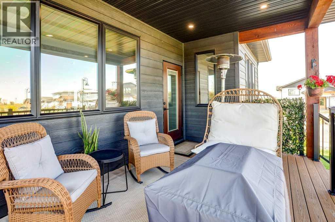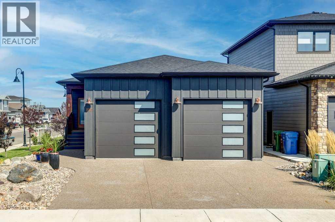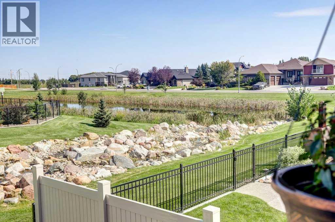3 Bedroom
3 Bathroom
1,312 ft2
Bungalow
Fireplace
Central Air Conditioning
Forced Air
Landscaped, Underground Sprinkler
$725,000
Step into elegance with this show-stopping custom bungalow, on the corner of a cul-de-sac and backing onto serene green space. From first glance to final detail, this home radiates upscale comfort and thoughtful design. With a total of 2,508 square feet of beautifully finished living space, it offers an ideal blend of style, function and livability. The bright, open concept main floor is ideal for entertaining and everyday living, featuring soaring ceilings, built in desk, tinted windows to keep a comfortable temperature inside, sleek pot lighting and a chef-inspired kitchen with quartz countertops, gas stove, full drawer cabinetry, and a butler's walk-thru pantry bringing groceries from garage to kitchen. Step outside to your composite covered deck with gas line for BBQ overlooking a fire pit area for creating memories with friends and built in flower boxes with drip lines. With 3 bedrooms, 2.5 baths, there's room to work, live and grow. The luxurious primary suite offers a spa-like ensuite with quartz vanity, a soaker tub, walk-in shower, and a generous walk-in closet that holds your washer and dryer, making that daunting task a little easier. Downstairs, the fully finished basement impresses with a vast family room, 9-ft ceilings and walk-in closets in both bedrooms. This home was built with efficiency and comfort in mind with automated blinds for effortless ambiance, central A/C and an oversized heated garage measuring 24'11" x 29'5", complete with epoxy flooring and a drain. Plus, it’s still under Alberta New Home Warranty for total peace of mind. Meticulously maintained and move-in ready, this is more than a home—it’s a lifestyle. (id:48985)
Property Details
|
MLS® Number
|
A2251906 |
|
Property Type
|
Single Family |
|
Features
|
Cul-de-sac, Other, Pvc Window, No Animal Home, No Smoking Home |
|
Parking Space Total
|
4 |
|
Plan
|
1910155 |
|
Structure
|
Deck |
Building
|
Bathroom Total
|
3 |
|
Bedrooms Above Ground
|
1 |
|
Bedrooms Below Ground
|
2 |
|
Bedrooms Total
|
3 |
|
Appliances
|
See Remarks |
|
Architectural Style
|
Bungalow |
|
Basement Development
|
Finished |
|
Basement Type
|
Full (finished) |
|
Constructed Date
|
2023 |
|
Construction Style Attachment
|
Detached |
|
Cooling Type
|
Central Air Conditioning |
|
Fireplace Present
|
Yes |
|
Fireplace Total
|
1 |
|
Flooring Type
|
Carpeted, Vinyl Plank |
|
Foundation Type
|
Poured Concrete |
|
Half Bath Total
|
1 |
|
Heating Fuel
|
Natural Gas |
|
Heating Type
|
Forced Air |
|
Stories Total
|
1 |
|
Size Interior
|
1,312 Ft2 |
|
Total Finished Area
|
1312 Sqft |
|
Type
|
House |
Parking
|
Exposed Aggregate
|
|
|
Attached Garage
|
2 |
|
Garage
|
|
|
Heated Garage
|
|
|
Other
|
|
Land
|
Acreage
|
No |
|
Fence Type
|
Not Fenced |
|
Landscape Features
|
Landscaped, Underground Sprinkler |
|
Size Depth
|
36.5 M |
|
Size Frontage
|
15.24 M |
|
Size Irregular
|
5853.00 |
|
Size Total
|
5853 Sqft|4,051 - 7,250 Sqft |
|
Size Total Text
|
5853 Sqft|4,051 - 7,250 Sqft |
|
Zoning Description
|
R-2 |
Rooms
| Level |
Type |
Length |
Width |
Dimensions |
|
Basement |
4pc Bathroom |
|
|
8.08 Ft x 10.00 Ft |
|
Basement |
Bedroom |
|
|
11.08 Ft x 10.92 Ft |
|
Basement |
Bedroom |
|
|
10.75 Ft x 10.92 Ft |
|
Basement |
Recreational, Games Room |
|
|
21.25 Ft x 29.75 Ft |
|
Basement |
Storage |
|
|
9.25 Ft x 7.42 Ft |
|
Basement |
Furnace |
|
|
7.50 Ft x 7.42 Ft |
|
Main Level |
2pc Bathroom |
|
|
5.08 Ft x 5.00 Ft |
|
Main Level |
4pc Bathroom |
|
|
12.58 Ft x 9.67 Ft |
|
Main Level |
Dining Room |
|
|
17.92 Ft x 8.83 Ft |
|
Main Level |
Foyer |
|
|
9.42 Ft x 6.17 Ft |
|
Main Level |
Kitchen |
|
|
24.08 Ft x 10.25 Ft |
|
Main Level |
Living Room |
|
|
17.58 Ft x 14.42 Ft |
|
Main Level |
Other |
|
|
8.92 Ft x 5.08 Ft |
|
Main Level |
Primary Bedroom |
|
|
12.58 Ft x 13.92 Ft |
|
Main Level |
Other |
|
|
7.75 Ft x 7.67 Ft |
https://www.realtor.ca/real-estate/28797970/1-prairie-gold-place-taber


