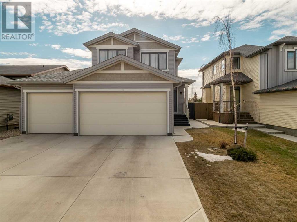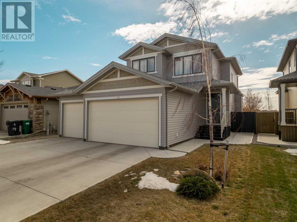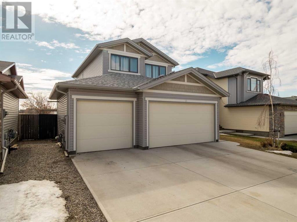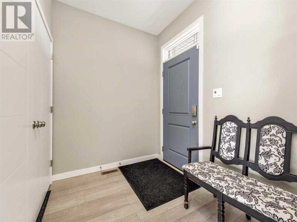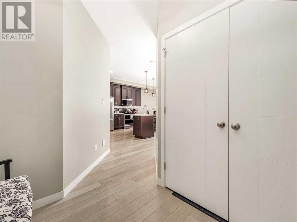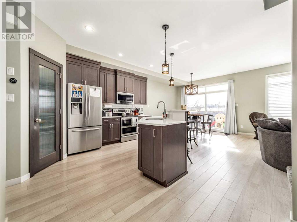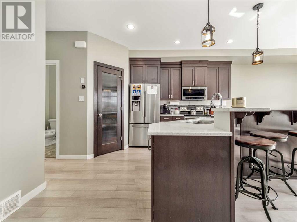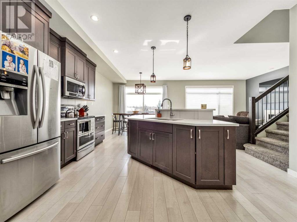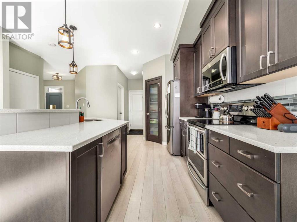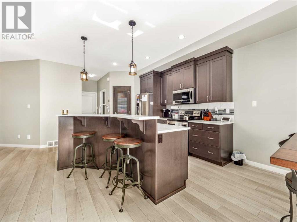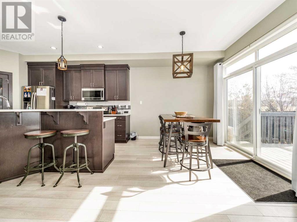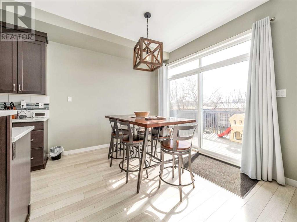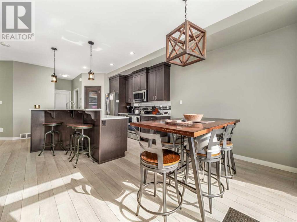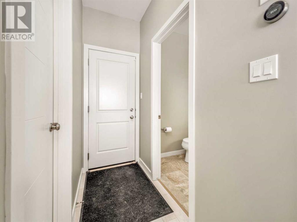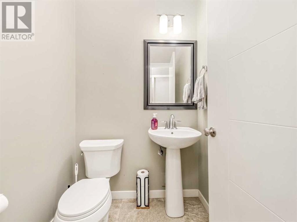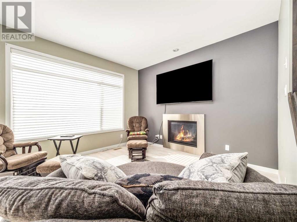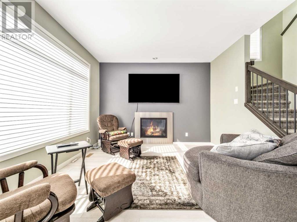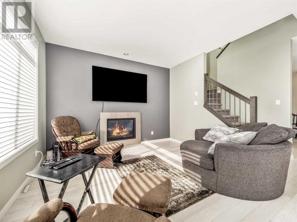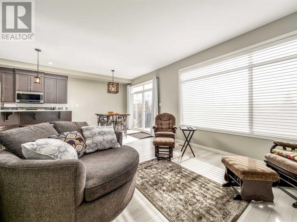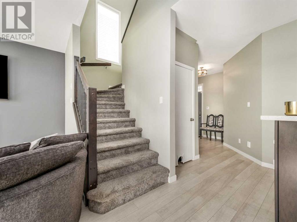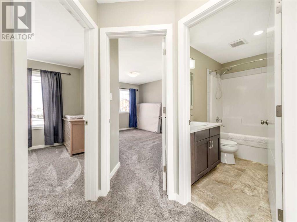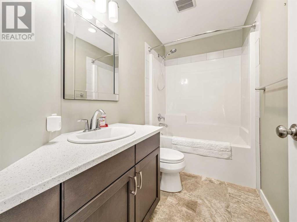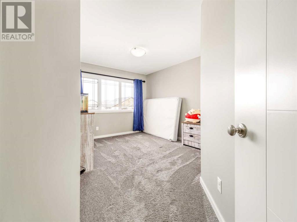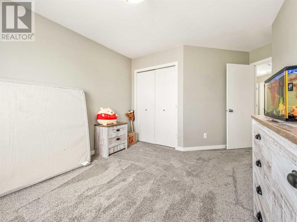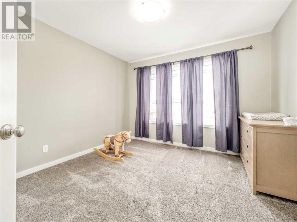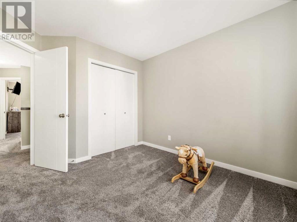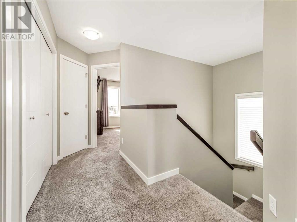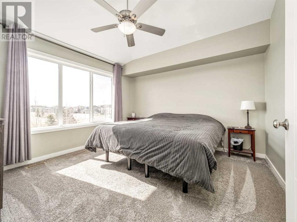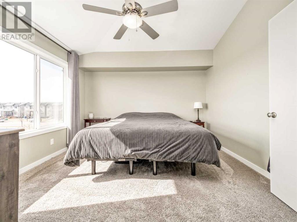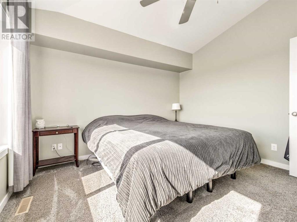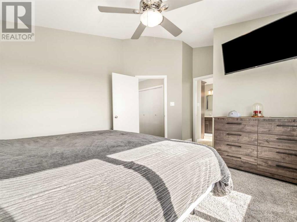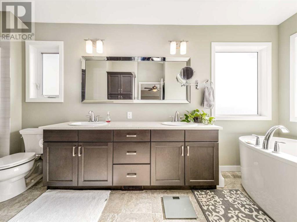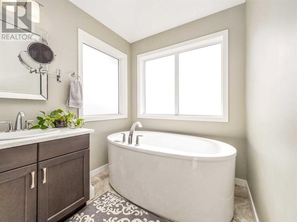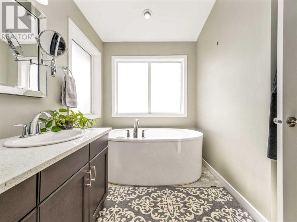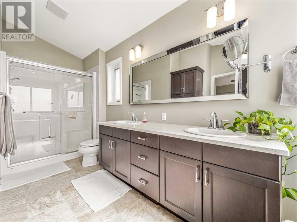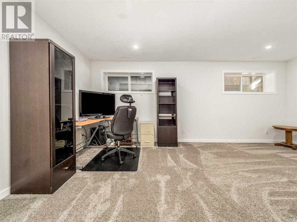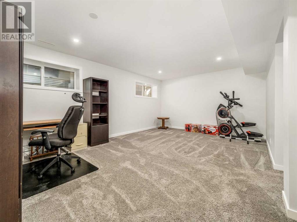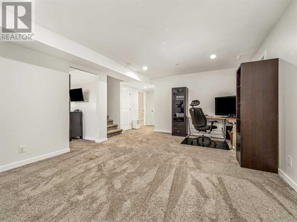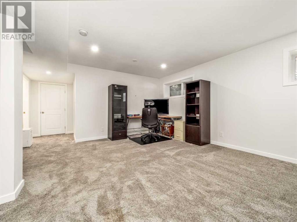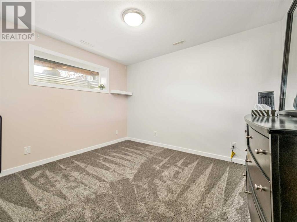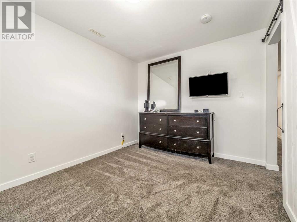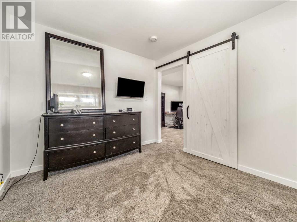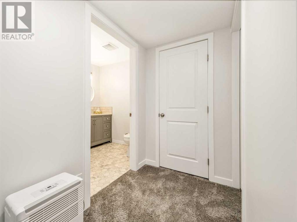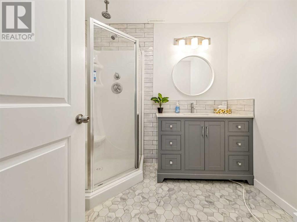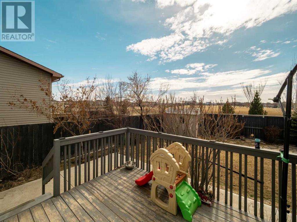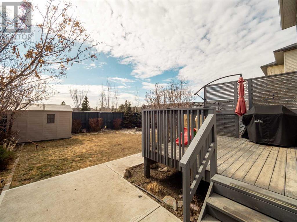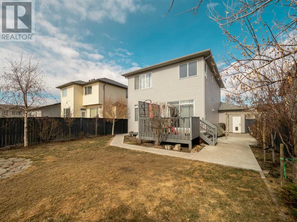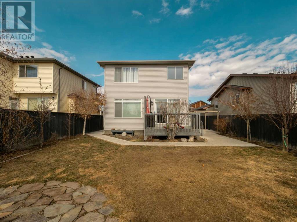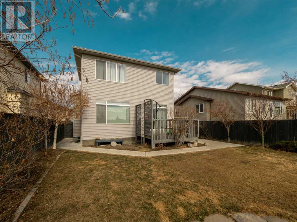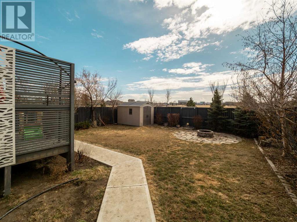4 Bedroom
4 Bathroom
1607.29 sqft
Fireplace
Central Air Conditioning
Other, Forced Air
Landscaped, Lawn, Underground Sprinkler
$539,900
Your families dream home sits nestled in the heart of the desirable Legacy Ridge neighborhood. This stunning property seamlessly blends comfort, elegance, and convenience, promising an unmatched living experience. The heart of this house is its open-concept main living area, where natural light dances across a large, modern kitchen featuring a central island. This area flows into the dining room and living room. This is the ideal space for entertaining and daily life. The upper level greets you with three generously sized bedrooms, including a serene primary suite complete with a walk-in closet and a luxurious 5-piece ensuite. Two additional spacious bedrooms and a second full bathroom ensure ample space for family and guests alike. You will appreciate the convenient laundry location on the top floor. The basement holds a vast family room, a fourth bedroom, and a convenient 3-piece bathroom providing ample space for a growing family. But the allure doesn't stop at the interior. Positioned in the picturesque Legacy Ridge, this property backs onto a lush green space, offering tranquility and beauty right at your doorstep. A mere stone's throw from a K-6 school, and surrounded by parks, shopping, and easy city access, the location could not be more perfect. And finally, the 3-car garage, breathtaking landscaping, and the luxury of sprinklers elevate this home to a sanctuary you'll love to call your own. Don't miss the chance to experience this incredible home – it's sure to captivate and charm you at first sight. (id:48985)
Property Details
|
MLS® Number
|
A2112435 |
|
Property Type
|
Single Family |
|
Community Name
|
Legacy Ridge / Hardieville |
|
Amenities Near By
|
Park, Playground |
|
Features
|
Pvc Window, No Neighbours Behind |
|
Parking Space Total
|
6 |
|
Plan
|
0913907 |
|
Structure
|
Shed |
Building
|
Bathroom Total
|
4 |
|
Bedrooms Above Ground
|
3 |
|
Bedrooms Below Ground
|
1 |
|
Bedrooms Total
|
4 |
|
Appliances
|
Refrigerator, Dishwasher, Stove, Microwave, Window Coverings, Garage Door Opener, Washer & Dryer |
|
Basement Development
|
Finished |
|
Basement Type
|
Full (finished) |
|
Constructed Date
|
2015 |
|
Construction Material
|
Poured Concrete, Wood Frame |
|
Construction Style Attachment
|
Detached |
|
Cooling Type
|
Central Air Conditioning |
|
Exterior Finish
|
Concrete, Vinyl Siding |
|
Fire Protection
|
Alarm System |
|
Fireplace Present
|
Yes |
|
Fireplace Total
|
1 |
|
Flooring Type
|
Carpeted, Laminate, Tile |
|
Foundation Type
|
Poured Concrete |
|
Half Bath Total
|
1 |
|
Heating Fuel
|
Natural Gas |
|
Heating Type
|
Other, Forced Air |
|
Stories Total
|
2 |
|
Size Interior
|
1607.29 Sqft |
|
Total Finished Area
|
1607.29 Sqft |
|
Type
|
House |
Parking
|
Concrete
|
|
|
Garage
|
|
|
Heated Garage
|
|
|
Street
|
|
|
Attached Garage
|
3 |
Land
|
Acreage
|
No |
|
Fence Type
|
Fence |
|
Land Amenities
|
Park, Playground |
|
Landscape Features
|
Landscaped, Lawn, Underground Sprinkler |
|
Size Depth
|
121 M |
|
Size Frontage
|
44 M |
|
Size Irregular
|
5303.00 |
|
Size Total
|
5303 Sqft|4,051 - 7,250 Sqft |
|
Size Total Text
|
5303 Sqft|4,051 - 7,250 Sqft |
|
Zoning Description
|
R-cl |
Rooms
| Level |
Type |
Length |
Width |
Dimensions |
|
Second Level |
4pc Bathroom |
|
|
2.79 M x 1.50 M |
|
Second Level |
5pc Bathroom |
|
|
2.64 M x 5.23 M |
|
Second Level |
Bedroom |
|
|
3.56 M x 4.70 M |
|
Second Level |
Bedroom |
|
|
3.40 M x 3.66 M |
|
Second Level |
Primary Bedroom |
|
|
4.57 M x 3.71 M |
|
Basement |
3pc Bathroom |
|
|
2.11 M x 2.39 M |
|
Basement |
Bedroom |
|
|
2.85 M x 3.48 M |
|
Basement |
Recreational, Games Room |
|
|
4.60 M x 5.77 M |
|
Basement |
Furnace |
|
|
3.18 M x 2.62 M |
|
Main Level |
2pc Bathroom |
|
|
1.42 M x 1.50 M |
|
Main Level |
Dining Room |
|
|
3.71 M x 2.74 M |
|
Main Level |
Foyer |
|
|
2.39 M x 1.91 M |
|
Main Level |
Kitchen |
|
|
3.71 M x 4.09 M |
|
Main Level |
Living Room |
|
|
3.61 M x 3.71 M |
https://www.realtor.ca/real-estate/26630815/10-haru-moriyama-road-n-lethbridge-legacy-ridge-hardieville


