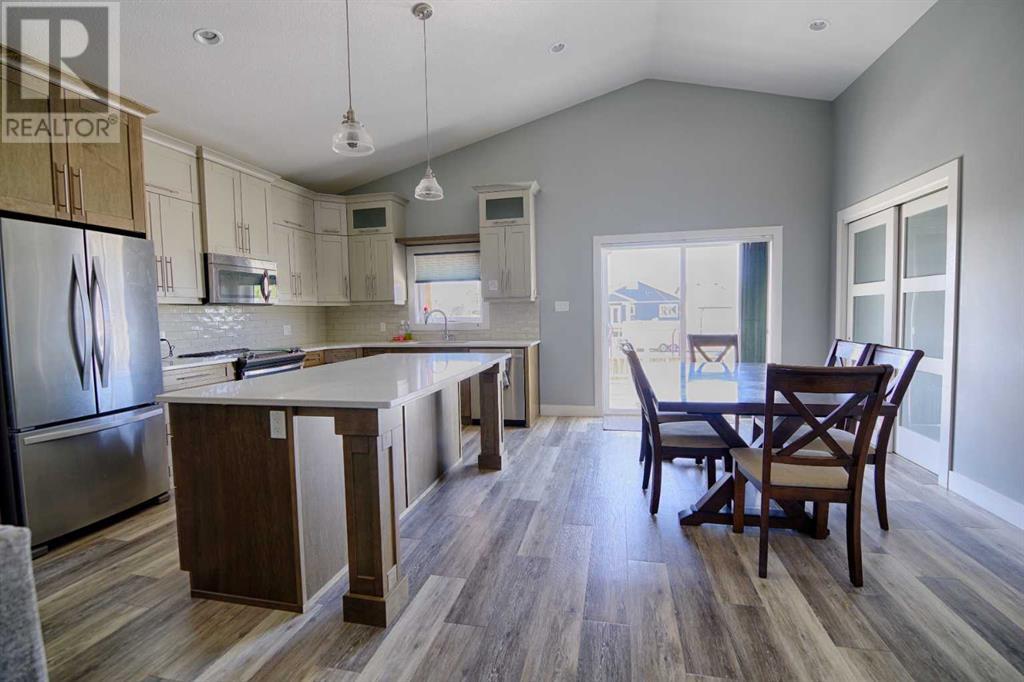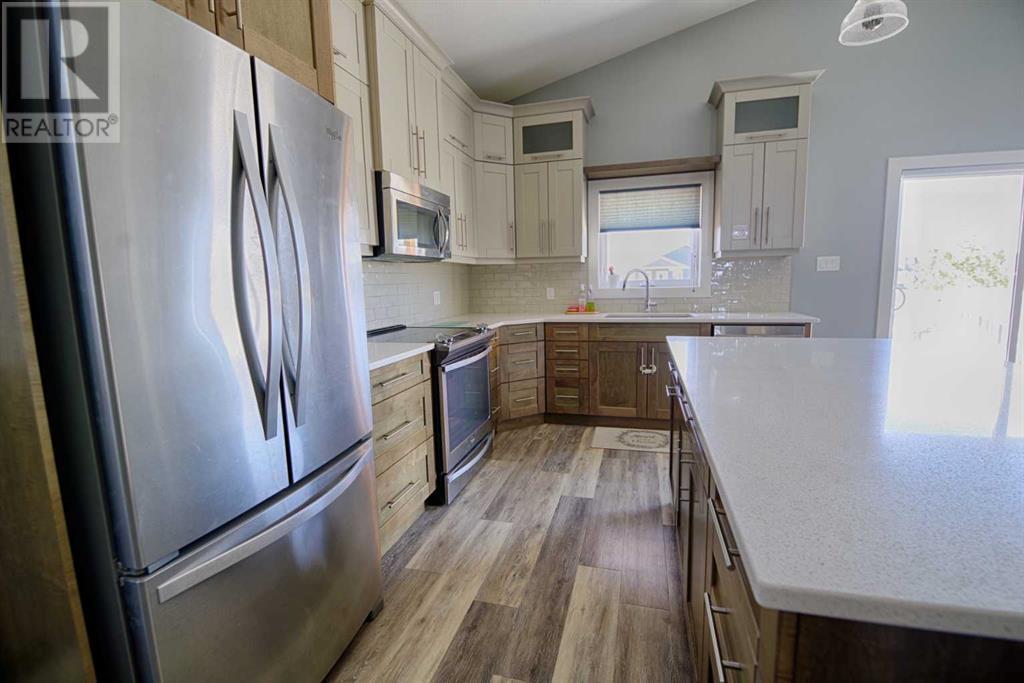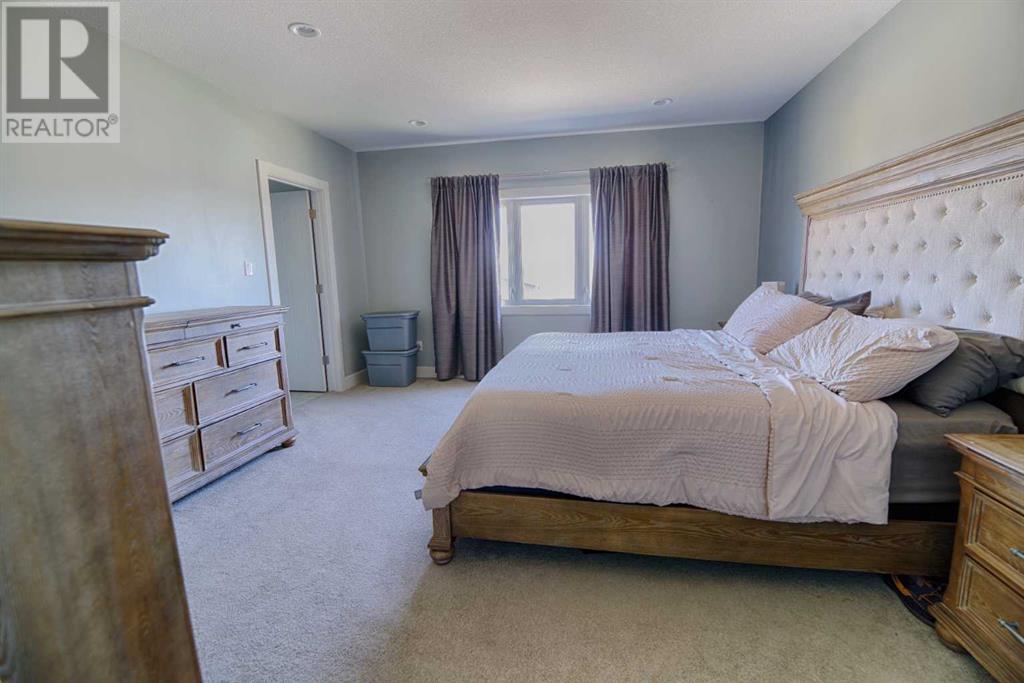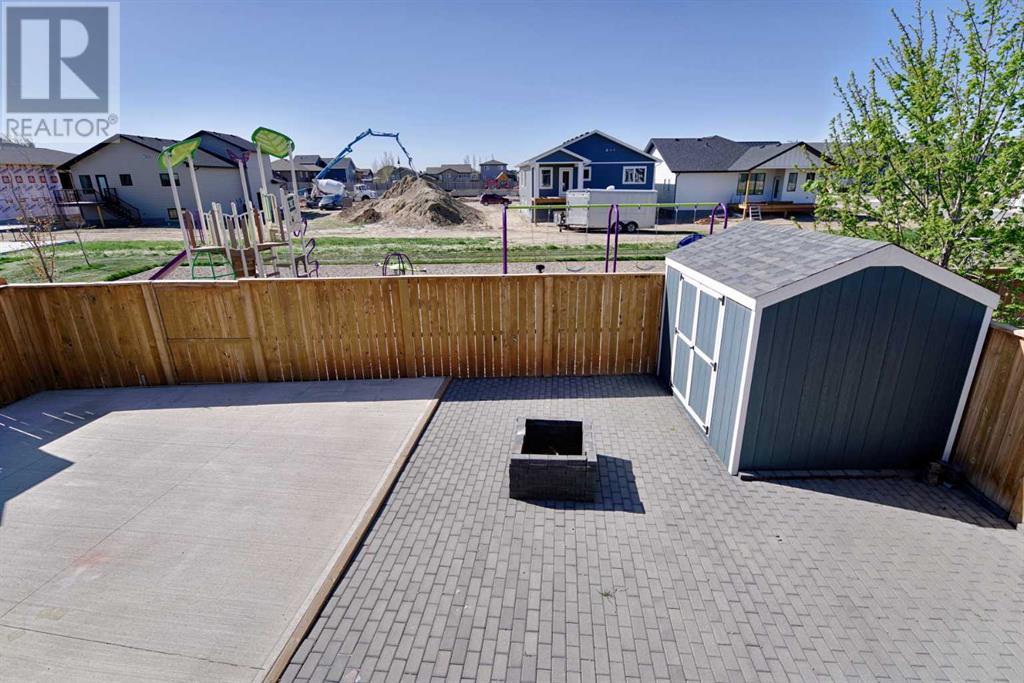5 Bedroom
3 Bathroom
1,517 ft2
Fireplace
Central Air Conditioning
Forced Air
$559,900
Welcome to this beautifully maintained home nestled in a great neighborhood! The bright, open-concept kitchen and living area is perfect for everyday living and entertaining, featuring abundant cabinetry and a cozy natural gas fireplace. The main floor offers two comfortable bedrooms and a full bathroom, while the upper level boasts a spacious and private primary suite complete with a walk-in closet and a luxurious ensuite. The fully finished basement expands your living space with a large rec room, two additional bedrooms, and another full bathroom. Step outside to a low-maintenance backyard with a charming pergola—ideal for relaxing evenings. Plus, a playground just beyond the back gate makes this home perfect for families. Don’t miss your chance to view this fantastic property. (id:48985)
Property Details
|
MLS® Number
|
A2220929 |
|
Property Type
|
Single Family |
|
Features
|
See Remarks, Other, Back Lane |
|
Parking Space Total
|
4 |
|
Plan
|
1611498 |
|
Structure
|
Deck |
Building
|
Bathroom Total
|
3 |
|
Bedrooms Above Ground
|
3 |
|
Bedrooms Below Ground
|
2 |
|
Bedrooms Total
|
5 |
|
Appliances
|
Refrigerator, Dishwasher, Range, Microwave Range Hood Combo |
|
Basement Development
|
Finished |
|
Basement Type
|
Full (finished) |
|
Constructed Date
|
2018 |
|
Construction Material
|
Poured Concrete, Wood Frame |
|
Construction Style Attachment
|
Detached |
|
Cooling Type
|
Central Air Conditioning |
|
Exterior Finish
|
Concrete |
|
Fireplace Present
|
Yes |
|
Fireplace Total
|
1 |
|
Flooring Type
|
Carpeted, Laminate |
|
Foundation Type
|
Poured Concrete |
|
Heating Type
|
Forced Air |
|
Stories Total
|
2 |
|
Size Interior
|
1,517 Ft2 |
|
Total Finished Area
|
1517 Sqft |
|
Type
|
House |
Parking
|
Attached Garage
|
2 |
|
Other
|
|
|
Parking Pad
|
|
Land
|
Acreage
|
No |
|
Fence Type
|
Fence |
|
Size Depth
|
34.14 M |
|
Size Frontage
|
15.85 M |
|
Size Irregular
|
5490.00 |
|
Size Total
|
5490 Sqft|4,051 - 7,250 Sqft |
|
Size Total Text
|
5490 Sqft|4,051 - 7,250 Sqft |
|
Zoning Description
|
R-1 |
Rooms
| Level |
Type |
Length |
Width |
Dimensions |
|
Second Level |
Primary Bedroom |
|
|
14.00 Ft x 15.58 Ft |
|
Second Level |
4pc Bathroom |
|
|
8.75 Ft x 8.67 Ft |
|
Basement |
Recreational, Games Room |
|
|
13.67 Ft x 27.58 Ft |
|
Basement |
Bedroom |
|
|
11.75 Ft x 15.67 Ft |
|
Basement |
Bedroom |
|
|
11.75 Ft x 11.33 Ft |
|
Basement |
4pc Bathroom |
|
|
7.75 Ft x 5.00 Ft |
|
Basement |
Laundry Room |
|
|
10.33 Ft x 7.42 Ft |
|
Lower Level |
Foyer |
|
|
11.50 Ft x 5.25 Ft |
|
Main Level |
Living Room |
|
|
15.17 Ft x 13.17 Ft |
|
Main Level |
Dining Room |
|
|
10.08 Ft x 15.42 Ft |
|
Main Level |
Kitchen |
|
|
15.42 Ft x 9.42 Ft |
|
Main Level |
Bedroom |
|
|
11.42 Ft x 10.08 Ft |
|
Main Level |
Bedroom |
|
|
11.50 Ft x 9.83 Ft |
|
Main Level |
4pc Bathroom |
|
|
9.00 Ft x 5.00 Ft |
https://www.realtor.ca/real-estate/28314799/10-prairie-sunset-avenue-taber




































