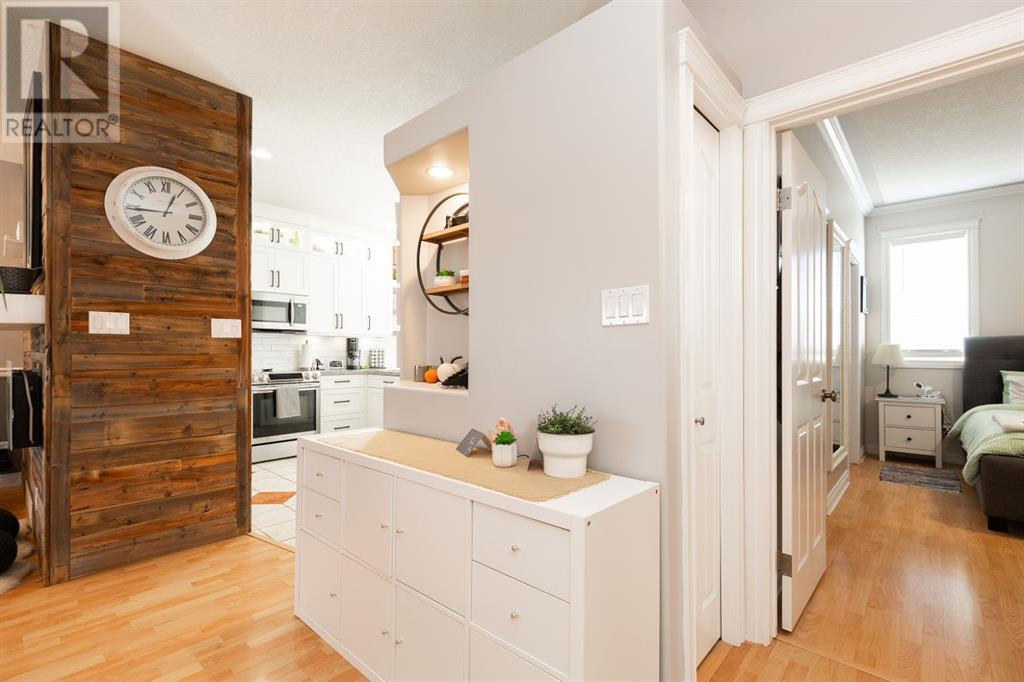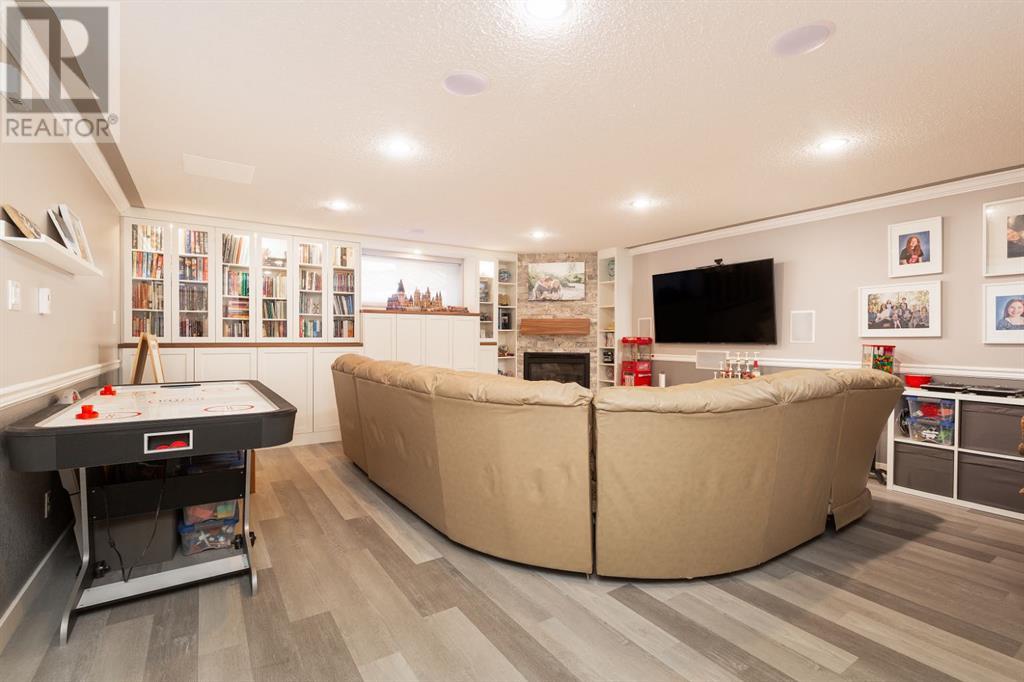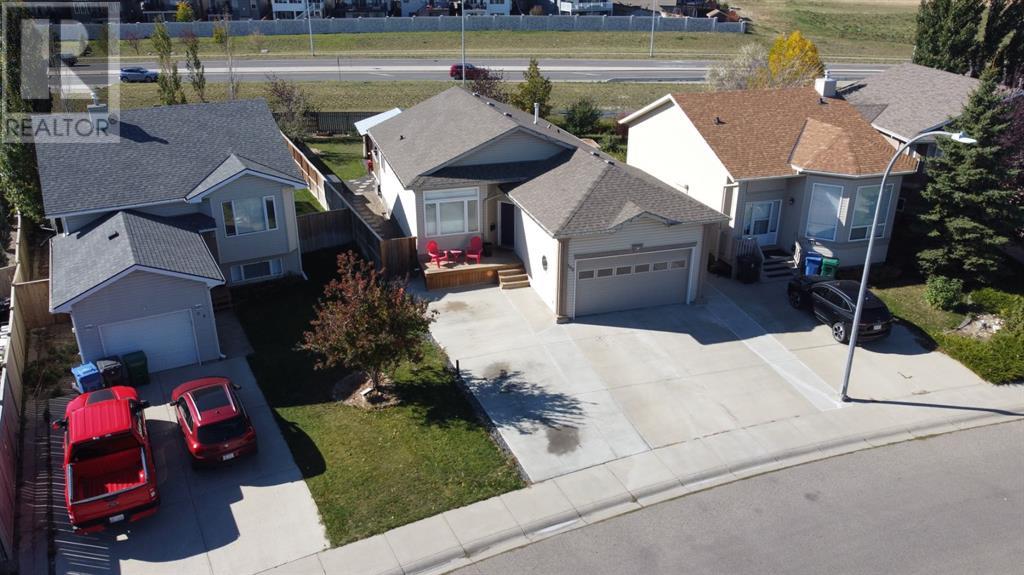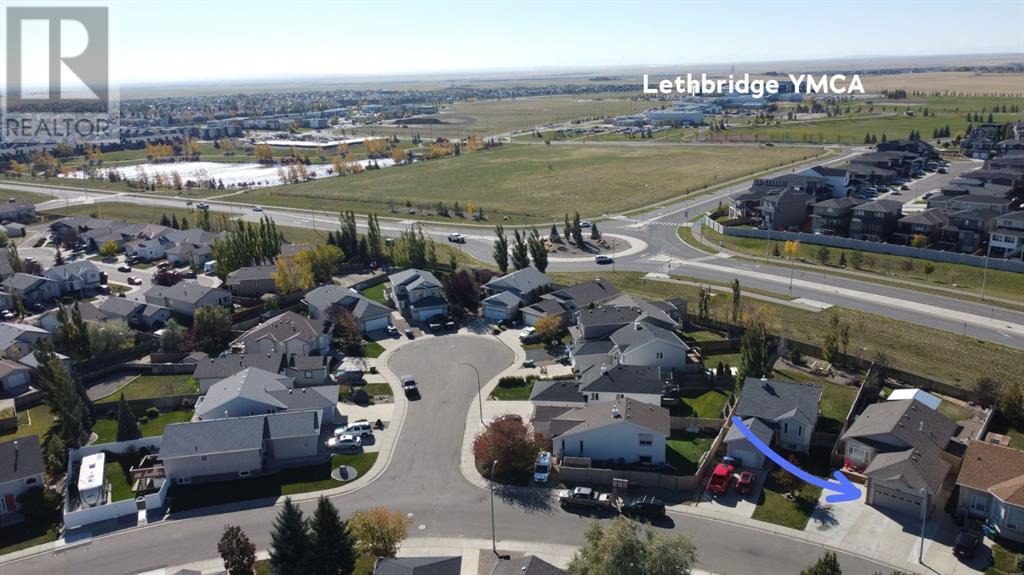4 Bedroom
3 Bathroom
1080 sqft
Bi-Level
Fireplace
Central Air Conditioning
Forced Air
Landscaped
$449,000
Welcome to this one of a kind home with so many unique and beautiful updates that you won't find anywhere else! The main floor boasts 2 bedrooms and 2 bathrooms as well as a newly renovated custom kitchen with all the features you've been looking for. From the walk in closet in the master bedroom to the rock climbing wall and loft in the other main floor bedroom, there are custom touches at every turn. The bright basement greets you with a spacious family room with beautiful storage cabinets and book shelves and a stone fireplace for those cool winter days. A built in home theatre system makes this space great for entertaining and hangouts! The basement features 2 more bedrooms, one of which has custom built in desks which makes a great office or could be part of an awesome bedroom as well as one full bathroom. The fully finished laundry and storage area add more beauty to this space. The outside of the home is even more breathtaking than the inside. The front of the home is maintenance free with an oversized driveway to give you lots of room for parking in addition to the heated double attached garage with storage lockers and a sink. The backyard is huge with a stamped concrete pad and gazebo as well as gravelled space perfect for a trampoline or play area. There are also raised garden beds, raspberries, strawberries and an apple tree. The yard offers so much to enjoy year around. If all of that wasn't enough, the home is centrally located close to 3 schools, parks and amenities. A great place to raise a family or plan for the next chapter of your life. There is so much to see, call your favourite REALTOR® today and book a private viewing. (id:48985)
Property Details
|
MLS® Number
|
A2170196 |
|
Property Type
|
Single Family |
|
Community Name
|
Indian Battle Heights |
|
Amenities Near By
|
Playground, Schools, Shopping |
|
Features
|
Pvc Window, Closet Organizers, No Smoking Home, Gas Bbq Hookup |
|
Parking Space Total
|
6 |
|
Plan
|
0210784 |
|
Structure
|
Deck |
Building
|
Bathroom Total
|
3 |
|
Bedrooms Above Ground
|
2 |
|
Bedrooms Below Ground
|
2 |
|
Bedrooms Total
|
4 |
|
Appliances
|
See Remarks |
|
Architectural Style
|
Bi-level |
|
Basement Development
|
Finished |
|
Basement Type
|
Full (finished) |
|
Constructed Date
|
2002 |
|
Construction Material
|
Wood Frame |
|
Construction Style Attachment
|
Detached |
|
Cooling Type
|
Central Air Conditioning |
|
Exterior Finish
|
Vinyl Siding |
|
Fireplace Present
|
Yes |
|
Fireplace Total
|
2 |
|
Flooring Type
|
Laminate, Tile, Vinyl Plank |
|
Foundation Type
|
Poured Concrete |
|
Heating Fuel
|
Natural Gas |
|
Heating Type
|
Forced Air |
|
Stories Total
|
1 |
|
Size Interior
|
1080 Sqft |
|
Total Finished Area
|
1080 Sqft |
|
Type
|
House |
Parking
|
Concrete
|
|
|
Attached Garage
|
2 |
|
Oversize
|
|
Land
|
Acreage
|
No |
|
Fence Type
|
Fence |
|
Land Amenities
|
Playground, Schools, Shopping |
|
Landscape Features
|
Landscaped |
|
Size Depth
|
44.8 M |
|
Size Frontage
|
14.63 M |
|
Size Irregular
|
7056.00 |
|
Size Total
|
7056 Sqft|4,051 - 7,250 Sqft |
|
Size Total Text
|
7056 Sqft|4,051 - 7,250 Sqft |
|
Zoning Description
|
R-sl |
Rooms
| Level |
Type |
Length |
Width |
Dimensions |
|
Basement |
Family Room |
|
|
19.67 Ft x 19.17 Ft |
|
Basement |
Bedroom |
|
|
14.58 Ft x 9.67 Ft |
|
Basement |
Laundry Room |
|
|
9.42 Ft x 10.33 Ft |
|
Basement |
Bedroom |
|
|
14.25 Ft x 13.58 Ft |
|
Basement |
4pc Bathroom |
|
|
.00 Ft x .00 Ft |
|
Main Level |
Other |
|
|
20.75 Ft x 11.17 Ft |
|
Main Level |
Living Room |
|
|
14.67 Ft x 17.50 Ft |
|
Main Level |
Primary Bedroom |
|
|
14.67 Ft x 12.08 Ft |
|
Main Level |
3pc Bathroom |
|
|
.00 Ft x .00 Ft |
|
Main Level |
Bedroom |
|
|
12.75 Ft x 11.17 Ft |
|
Main Level |
4pc Bathroom |
|
|
.00 Ft x .00 Ft |
https://www.realtor.ca/real-estate/27521626/100-blackfoot-circle-w-lethbridge-indian-battle-heights



















































