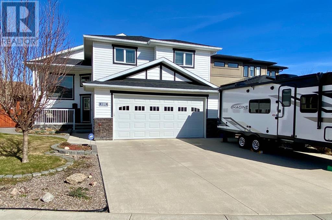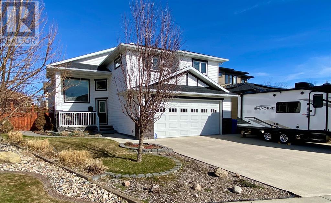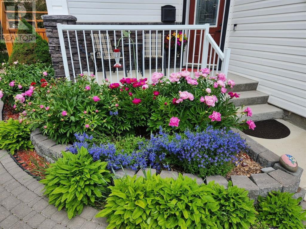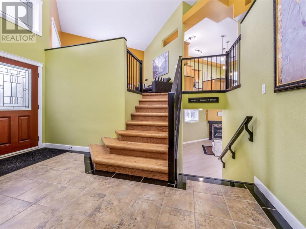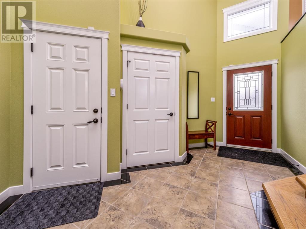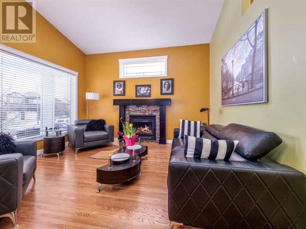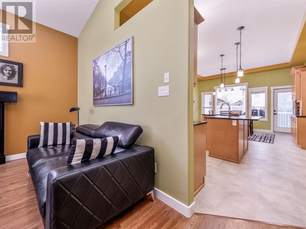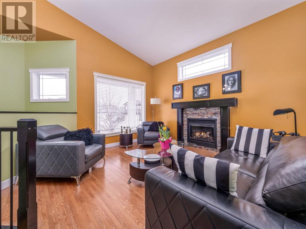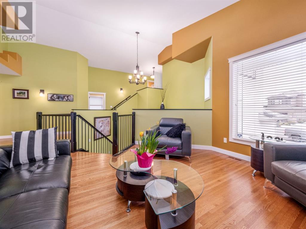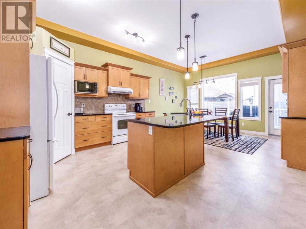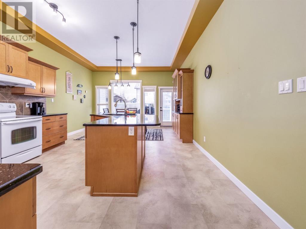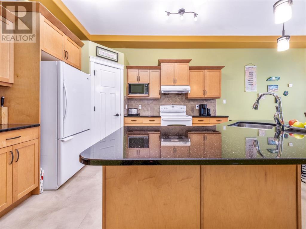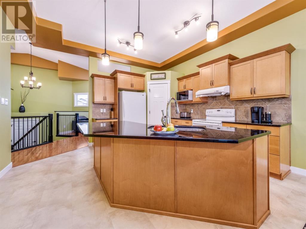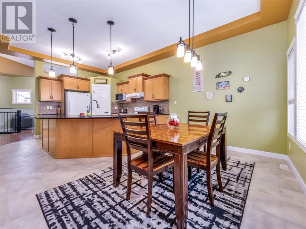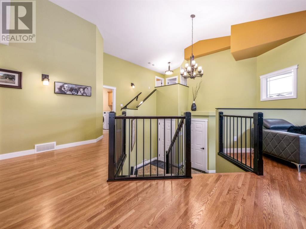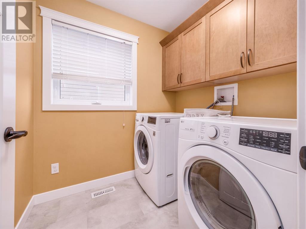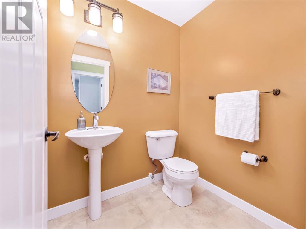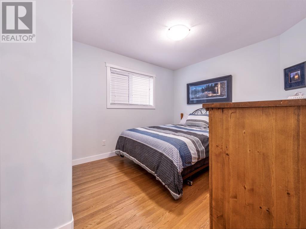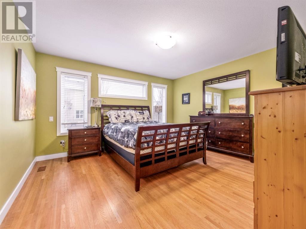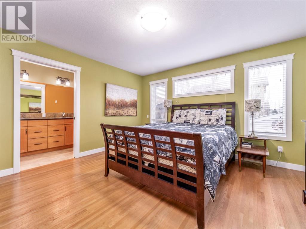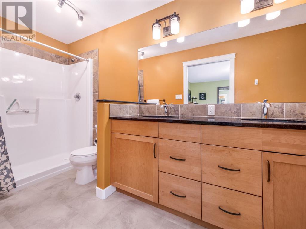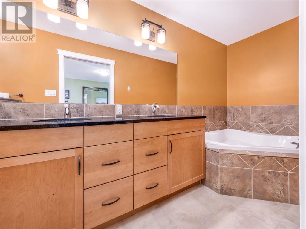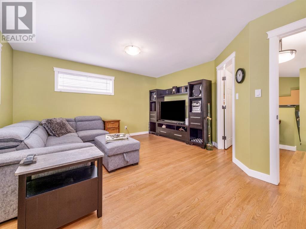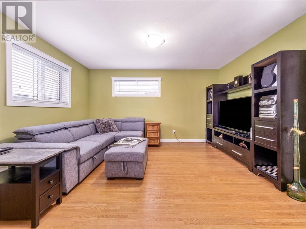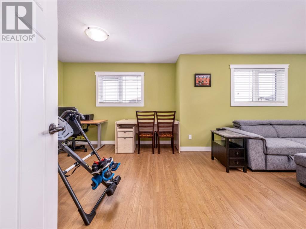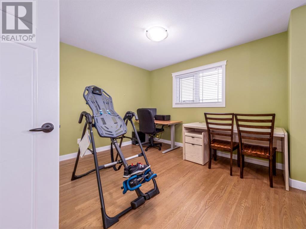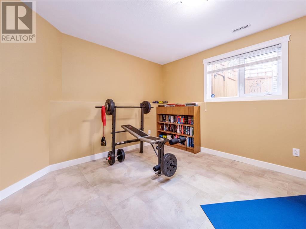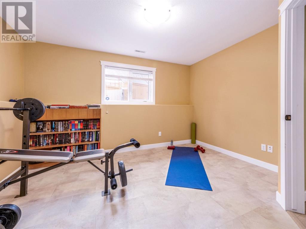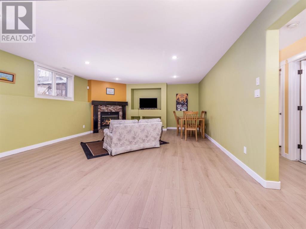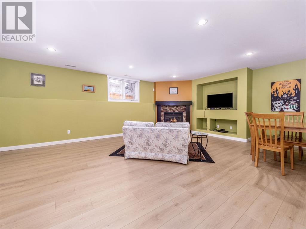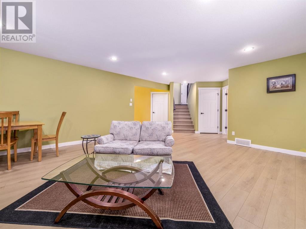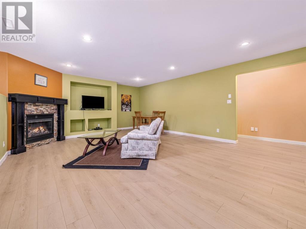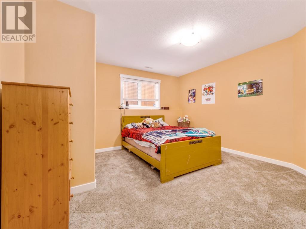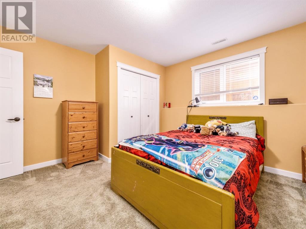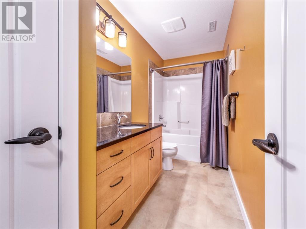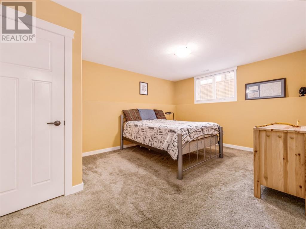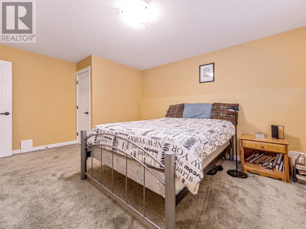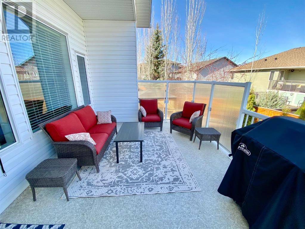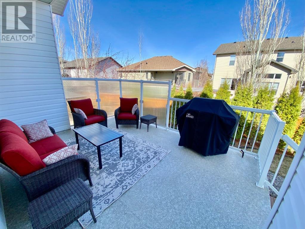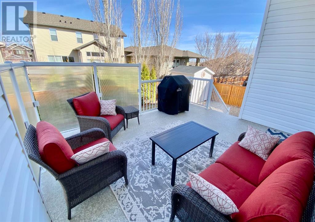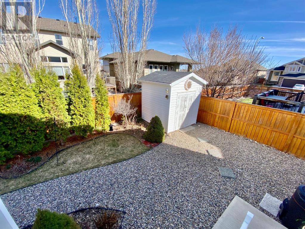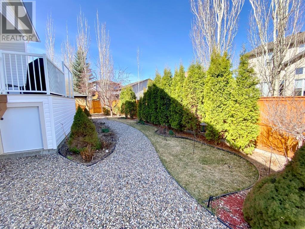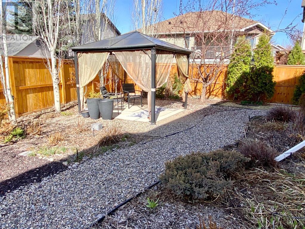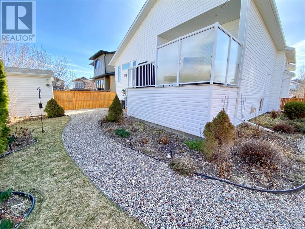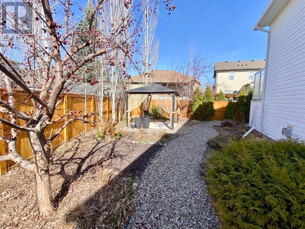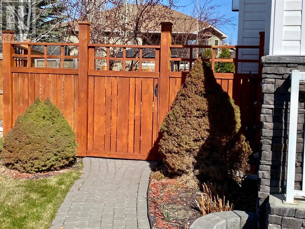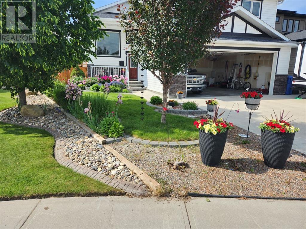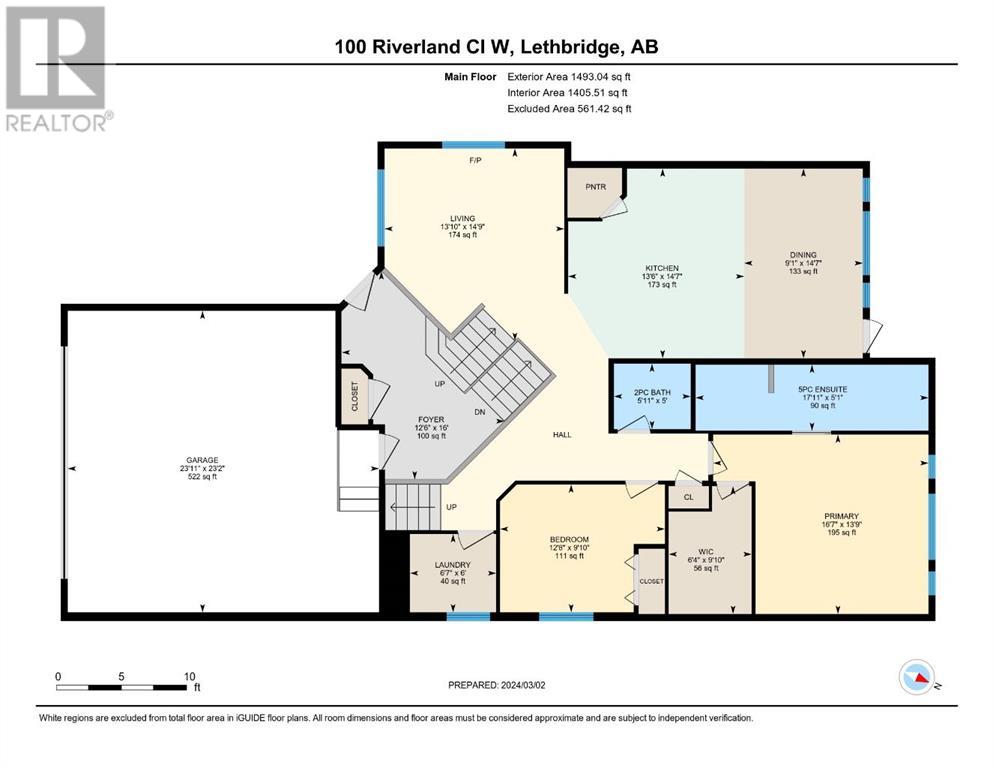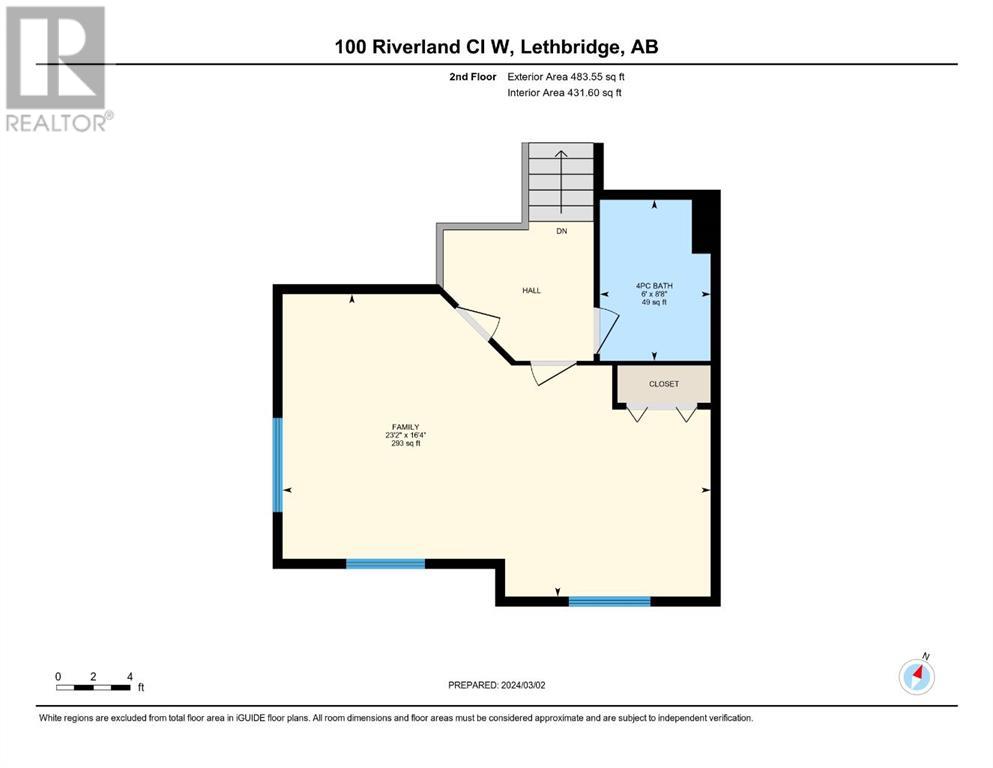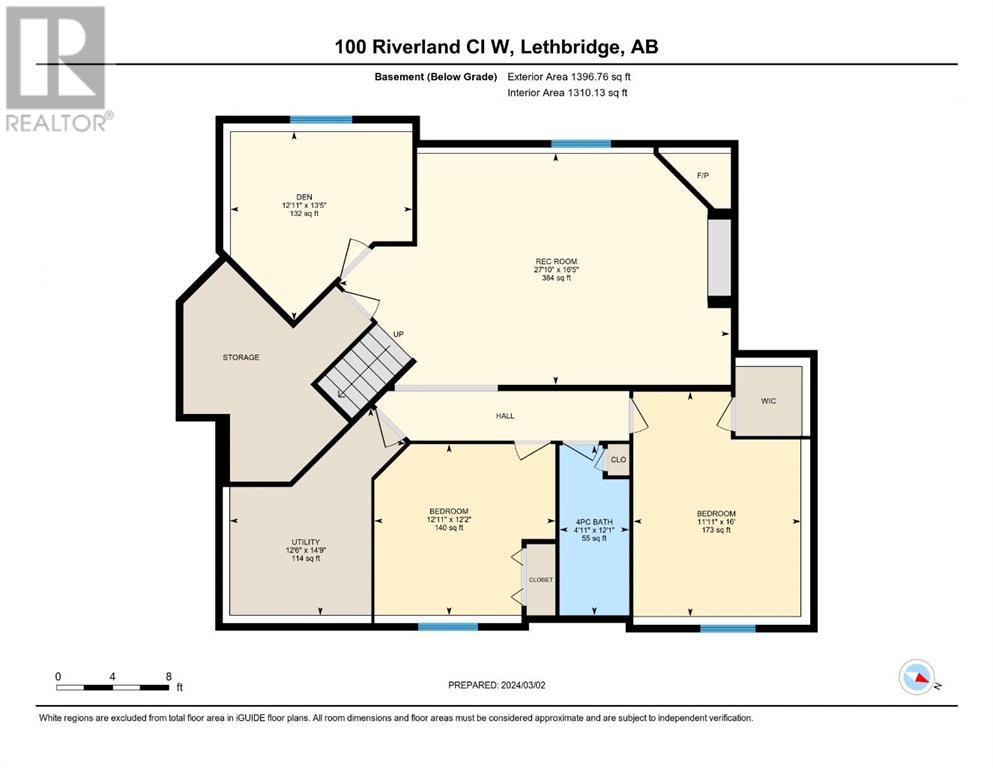4 Bedroom
4 Bathroom
1976 sqft
Bi-Level
Fireplace
Central Air Conditioning
Other, Forced Air
Landscaped
$569,900
Here you have it! A solid, custom built home with lots of room to grow: over 3300 sq ft of living space! Located in a mature area of popular Riverstone subdivision this property has great street appeal from the front porch to the back yard! It's located in a quaint cul'd sac with terrific neighbours! This home has lots of perks, starting with between 4 - 6 bedrooms (ie 4 bedrooms, an office and a bonus room over the garage - or 6 bedrooms!). You'll love all the open spaces, vaulted ceilings and natural light! Up the steps and throughout most of the main floor are solid hardwood floors; the kitchen features granite counter tops, maple cabinets with soft close drawers, a corner pantry, an island and additional storage spaces. The primary bedroom suite has room for a king sized bed! There is a 5 piece ensuite with double sinks, great storage, a walk in shower and separate soaker tub. The walk in closet should have room for his clothing too! There's a second bedroom, a well located laundry room and a 2 piece powder room. Over the garage is a very large space -great as a play room, family room, or a supersized bedroom and there's a 4 piece bath right there,(might be too good for a teen to pass up as a bedroom!). The lower level has new laminate flooring in the family room and hallway. The family room features a cozy gas fireplace, some built in shelving and plenty of room to relax or play games. In the rest of the lower level there are 2 very generously sized bedrooms, (one even has a walk in closet) as well as 4 piece bath and more storage space. Looking for a computer room, office, or yoga room? - it's there too! In the yard are over 100 shrubs, plants & trees - mostly perennials- and a curvy gravel walk way through to the gazebo and shed. Looks like it's out of a gardening magazine! There's a convenient gas line on the deck for the Bbq and lots of room to entertain. Under the deck is a closed in storage room: concrete floor and a light to see! On th e driveway you'll find room to park an RV or 3rd vehicle. Like to walk or do a little hiking? There are hiking trails down through the coulees with access just a block away! A wonderful home in a great neighbourhood, call your Realtor for a viewing! * NEW STAINLESS STEEL APPLIANCES WILL BE INSTALLED IN THE KITCHEN NEXT SATURDAY APRIL 27TH! SELLER IS NOW OFFERING A $7000 CREDIT TOWARD PAINT! (id:48985)
Property Details
|
MLS® Number
|
A2111019 |
|
Property Type
|
Single Family |
|
Community Name
|
Riverstone |
|
Amenities Near By
|
Park |
|
Features
|
Cul-de-sac, Treed, Closet Organizers |
|
Parking Space Total
|
5 |
|
Plan
|
0814314 |
|
Structure
|
Deck |
Building
|
Bathroom Total
|
4 |
|
Bedrooms Above Ground
|
2 |
|
Bedrooms Below Ground
|
2 |
|
Bedrooms Total
|
4 |
|
Appliances
|
Refrigerator, Dishwasher, Stove, Window Coverings, Washer & Dryer |
|
Architectural Style
|
Bi-level |
|
Basement Development
|
Finished |
|
Basement Type
|
Full (finished) |
|
Constructed Date
|
2010 |
|
Construction Style Attachment
|
Detached |
|
Cooling Type
|
Central Air Conditioning |
|
Exterior Finish
|
Stone, Vinyl Siding |
|
Fireplace Present
|
Yes |
|
Fireplace Total
|
2 |
|
Flooring Type
|
Hardwood, Laminate, Vinyl |
|
Foundation Type
|
Poured Concrete |
|
Half Bath Total
|
1 |
|
Heating Type
|
Other, Forced Air |
|
Size Interior
|
1976 Sqft |
|
Total Finished Area
|
1976 Sqft |
|
Type
|
House |
Parking
|
Attached Garage
|
2 |
|
Garage
|
|
|
Heated Garage
|
|
|
R V
|
|
Land
|
Acreage
|
No |
|
Fence Type
|
Fence |
|
Land Amenities
|
Park |
|
Landscape Features
|
Landscaped |
|
Size Frontage
|
13.11 M |
|
Size Irregular
|
8085.00 |
|
Size Total
|
8085 Sqft|7,251 - 10,889 Sqft |
|
Size Total Text
|
8085 Sqft|7,251 - 10,889 Sqft |
|
Zoning Description
|
R-l |
Rooms
| Level |
Type |
Length |
Width |
Dimensions |
|
Second Level |
4pc Bathroom |
|
|
Measurements not available |
|
Second Level |
Bonus Room |
|
|
23.00 Ft x 16.33 Ft |
|
Lower Level |
Family Room |
|
|
22.58 Ft x 16.42 Ft |
|
Lower Level |
Bedroom |
|
|
16.00 Ft x 11.92 Ft |
|
Lower Level |
4pc Bathroom |
|
|
12.00 Ft x 4.92 Ft |
|
Lower Level |
Bedroom |
|
|
12.92 Ft x 12.17 Ft |
|
Lower Level |
Office |
|
|
13.42 Ft x 12.92 Ft |
|
Main Level |
Living Room |
|
|
14.75 Ft x 13.83 Ft |
|
Main Level |
Other |
|
|
22.58 Ft x 14.58 Ft |
|
Main Level |
2pc Bathroom |
|
|
5.92 Ft x 5.00 Ft |
|
Main Level |
Primary Bedroom |
|
|
13.75 Ft x 13.17 Ft |
|
Main Level |
5pc Bathroom |
|
|
17.92 Ft x 5.08 Ft |
|
Main Level |
Bedroom |
|
|
12.67 Ft x 9.83 Ft |
|
Main Level |
Laundry Room |
|
|
6.58 Ft x 6.00 Ft |
https://www.realtor.ca/real-estate/26578999/100-riverland-close-w-lethbridge-riverstone


