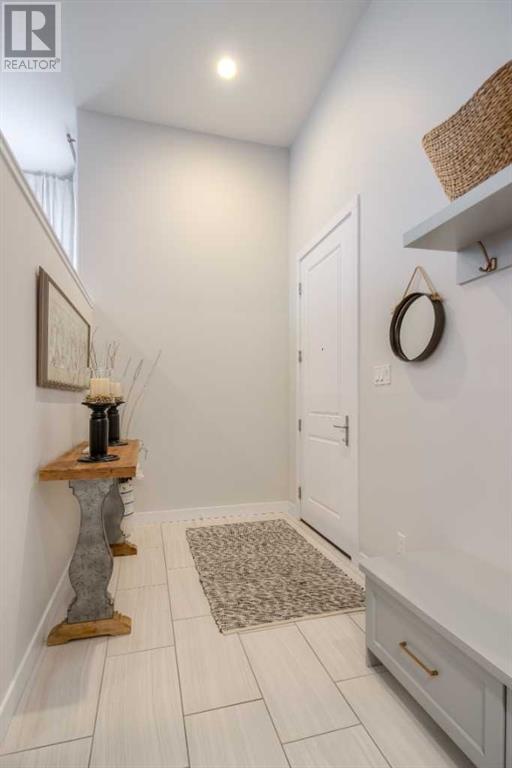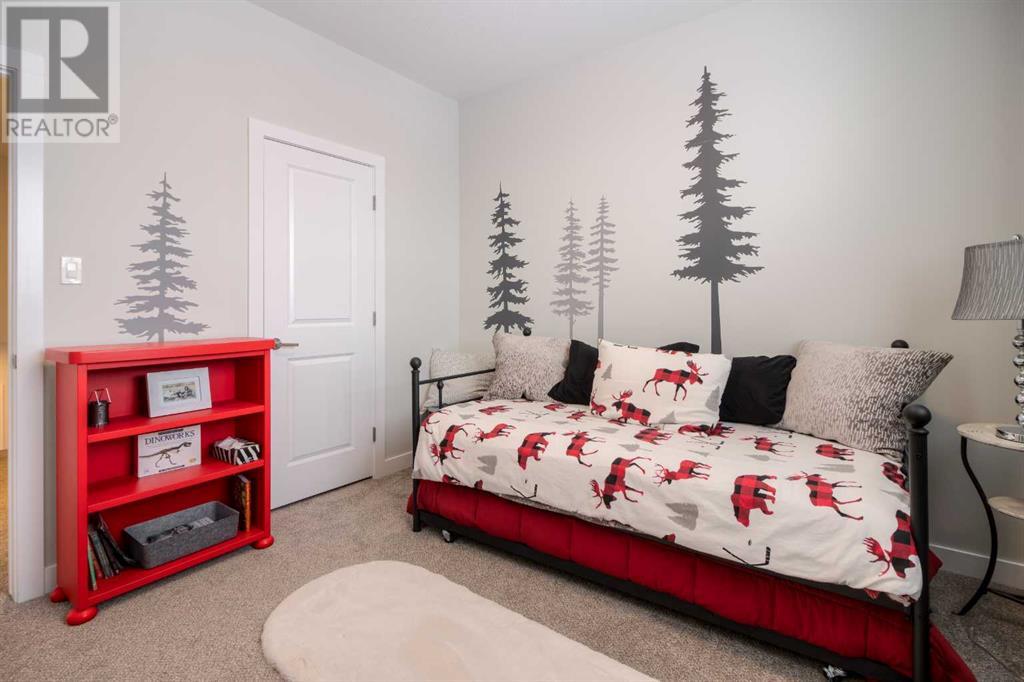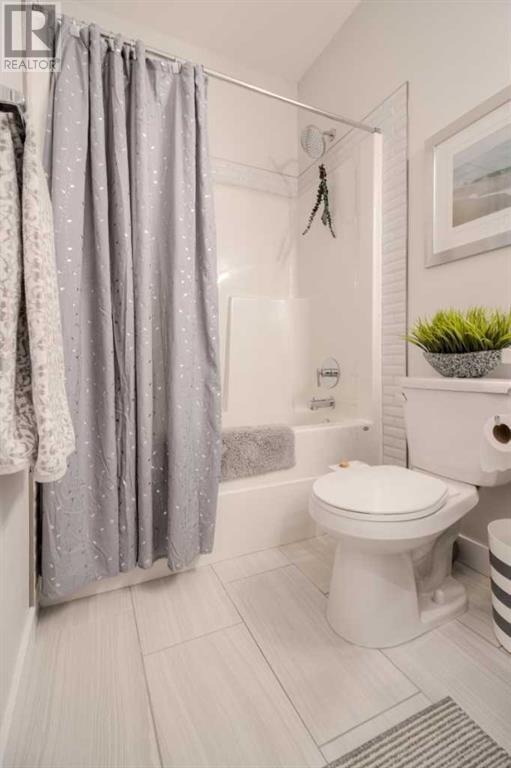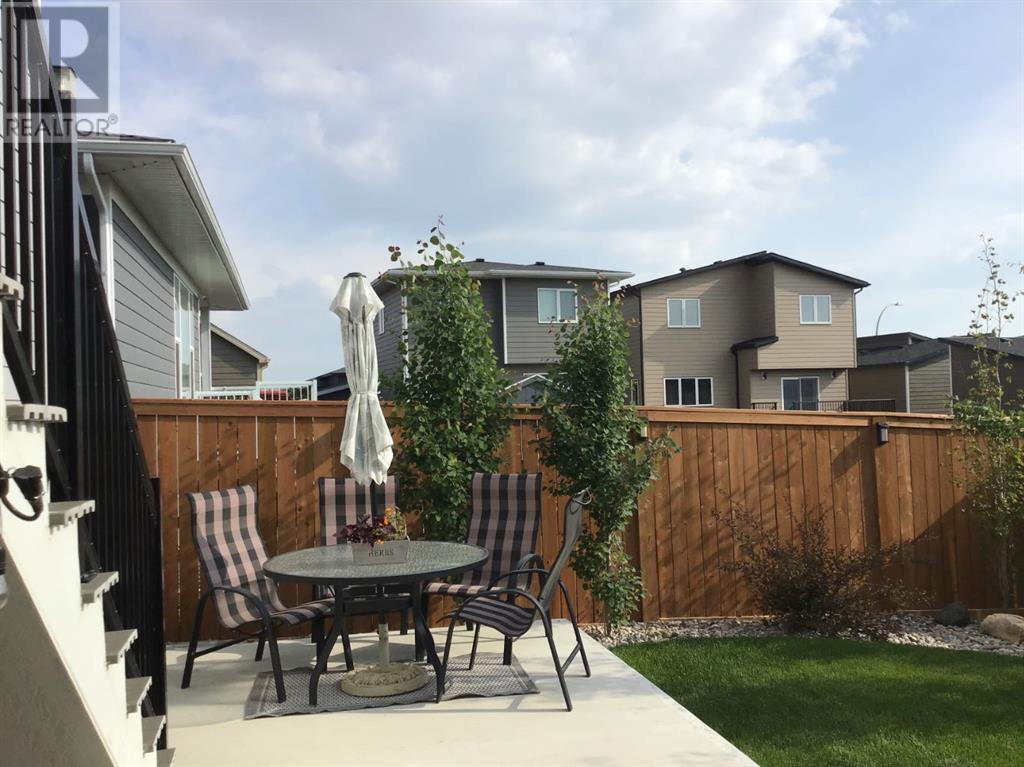5 Bedroom
4 Bathroom
1621 sqft
Bi-Level
Fireplace
Central Air Conditioning
Other, Forced Air
Landscaped, Lawn, Underground Sprinkler
$659,900
Be Dazzled by this perfect floorplan!! . If you were only shopping Bungalow this gorgeous BI-LEVEL may just be the home to change your mind. The main floor starts with an inviting foyer, including built in bench with entry to the double attached heated garage sized to fit a full size truck !!. A 2 piece powder room is also on the main floor for convenience but the favorite feature is the primary bedroom , stunning ensuite, spacious walk in closet, that's adjacent to the main floor laundry!! . The eat in kitchen has the perfect amount of cupboards, counterspace with island & pantry , plus immaculate built in appliances that buyers would expect to find in this upscale former Cedar Ridge show home!!. Open concept Kitchen/dining to the living room makes entertaining so inclusive! The back door from the kitchen to the deck makes barbecuing easy too. Move up a few steps to the upper level and you will find two more bedrooms and a 4 piece bathroom. The fully finished basement, features 9 feet floor to ceiling height (the same as the main floor!) The family room is big, bright with a drink/snack bar for movie nights or just hanging out. Two more great sized bedrooms with another 4 piece bathroom makes 5 bedrooms in total. The utility room includes proper storage space making this the ideal family home from top to bottom!! The yard is completely fenced , with well planned landscaping and you will love the covered lower patio area underneath the upper deck including gas line for a fire table and private roller screens. for shade and privacy. This backyard is cozy, private and ready for outdoor enjoyment . This move in ready home still looks and feels like a show home !! Includes A/C, underground sprinklers, fireplace, and you will notice higher quality building materials were used throughout.. This gorgeous bi-level is located in The Crossings, a sought after west side neighborhood . Close to schools, shopping, parks, playgrounds, library, and recreat ion centre makes this a great choice for your family! These types of homes that are pre-owned but look like NEW are hard to come by so be sure to put this one on your list!! (id:48985)
Property Details
|
MLS® Number
|
A2194695 |
|
Property Type
|
Single Family |
|
Community Name
|
The Crossings |
|
Amenities Near By
|
Park, Playground, Schools, Shopping |
|
Features
|
Wet Bar, Pvc Window, Closet Organizers, No Smoking Home, Gas Bbq Hookup |
|
Parking Space Total
|
4 |
|
Plan
|
1711403 |
|
Structure
|
Deck |
Building
|
Bathroom Total
|
4 |
|
Bedrooms Above Ground
|
3 |
|
Bedrooms Below Ground
|
2 |
|
Bedrooms Total
|
5 |
|
Appliances
|
Refrigerator, Cooktop - Electric, Dishwasher, Oven, Microwave Range Hood Combo, Window Coverings, Garage Door Opener, Washer & Dryer, Water Heater - Tankless |
|
Architectural Style
|
Bi-level |
|
Basement Development
|
Finished |
|
Basement Type
|
Full (finished) |
|
Constructed Date
|
2019 |
|
Construction Material
|
Wood Frame |
|
Construction Style Attachment
|
Detached |
|
Cooling Type
|
Central Air Conditioning |
|
Exterior Finish
|
Composite Siding, Stone |
|
Fire Protection
|
Smoke Detectors |
|
Fireplace Present
|
Yes |
|
Fireplace Total
|
1 |
|
Flooring Type
|
Carpeted, Laminate, Tile |
|
Foundation Type
|
Poured Concrete |
|
Half Bath Total
|
1 |
|
Heating Fuel
|
Natural Gas |
|
Heating Type
|
Other, Forced Air |
|
Size Interior
|
1621 Sqft |
|
Total Finished Area
|
1621 Sqft |
|
Type
|
House |
Parking
|
Concrete
|
|
|
Attached Garage
|
2 |
Land
|
Acreage
|
No |
|
Fence Type
|
Fence |
|
Land Amenities
|
Park, Playground, Schools, Shopping |
|
Landscape Features
|
Landscaped, Lawn, Underground Sprinkler |
|
Size Depth
|
32 M |
|
Size Frontage
|
13.11 M |
|
Size Irregular
|
4515.00 |
|
Size Total
|
4515 Sqft|4,051 - 7,250 Sqft |
|
Size Total Text
|
4515 Sqft|4,051 - 7,250 Sqft |
|
Zoning Description
|
R-cl |
Rooms
| Level |
Type |
Length |
Width |
Dimensions |
|
Second Level |
4pc Bathroom |
|
|
8.50 M x 5.17 M |
|
Second Level |
Bedroom |
|
|
11.00 M x 11.00 M |
|
Second Level |
Bedroom |
|
|
11.50 M x 11.17 M |
|
Basement |
Family Room |
|
|
26.00 M x 18.25 M |
|
Basement |
Bedroom |
|
|
12.67 M x 9.67 M |
|
Basement |
Bedroom |
|
|
12.67 M x 10.00 M |
|
Basement |
4pc Bathroom |
|
|
.00 M x .00 M |
|
Basement |
Storage |
|
|
10.00 M x 9.00 M |
|
Main Level |
Foyer |
|
|
15.00 M x 6.00 M |
|
Main Level |
Other |
|
|
15.50 M x 18.00 M |
|
Main Level |
Living Room |
|
|
13.50 M x 15.00 M |
|
Main Level |
2pc Bathroom |
|
|
4.58 M x 4.83 M |
|
Main Level |
Laundry Room |
|
|
6.00 M x 5.00 M |
|
Main Level |
Other |
|
|
7.00 M x 8.00 M |
|
Main Level |
Primary Bedroom |
|
|
13.50 M x 15.00 M |
|
Main Level |
4pc Bathroom |
|
|
10.00 M x 9.83 M |
https://www.realtor.ca/real-estate/27918296/1004-atlantic-lookout-w-lethbridge-the-crossings




















































