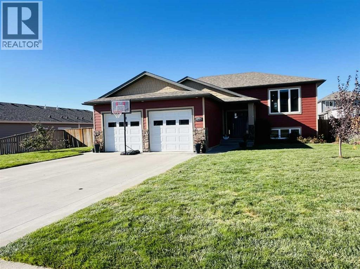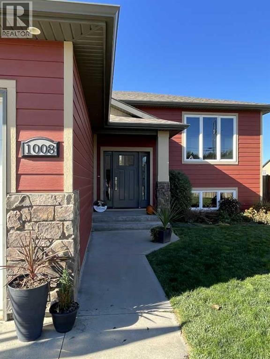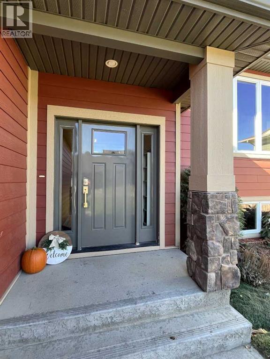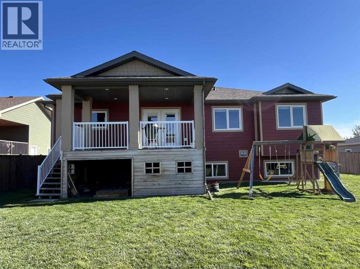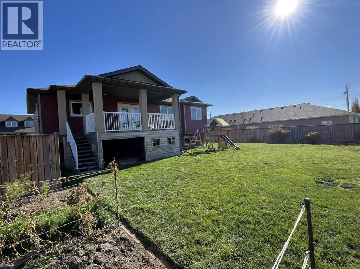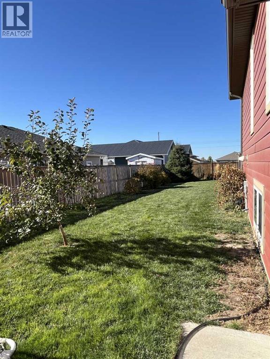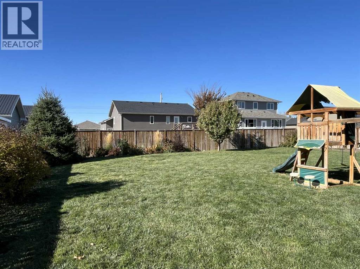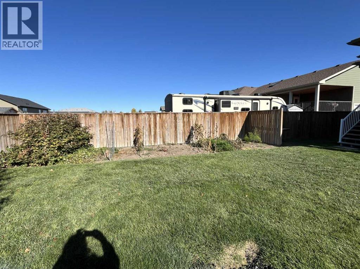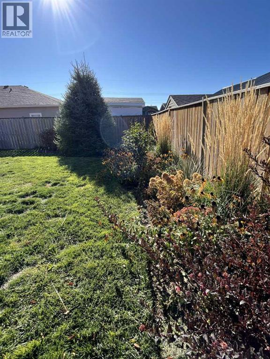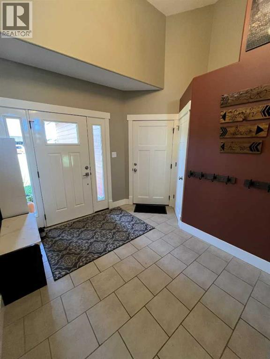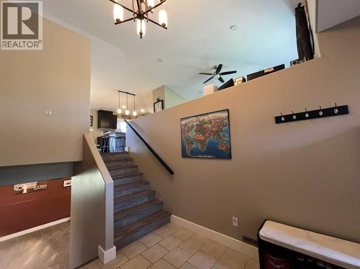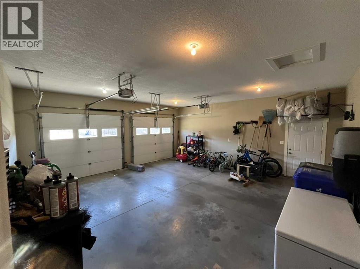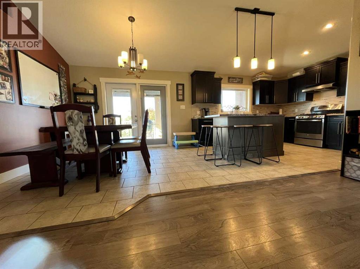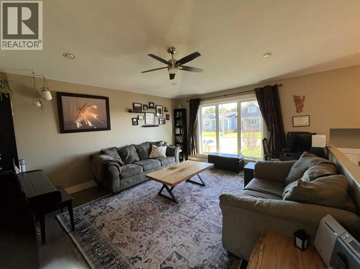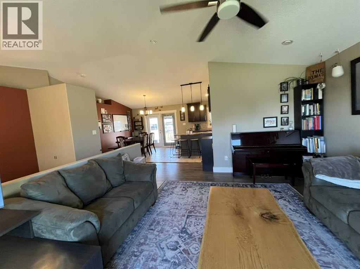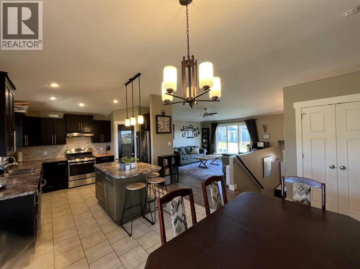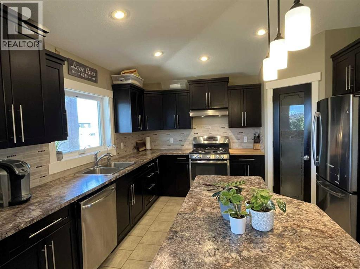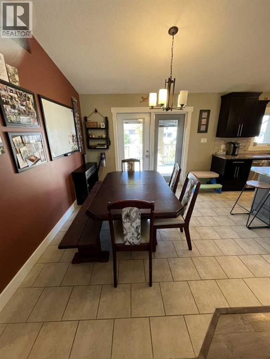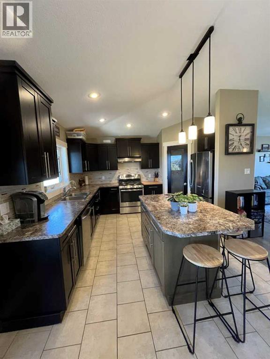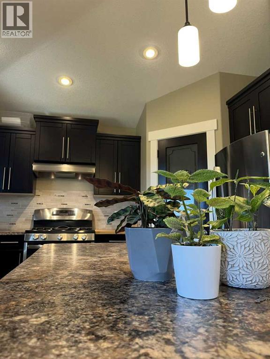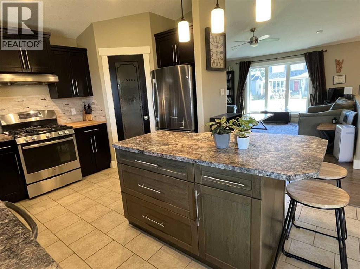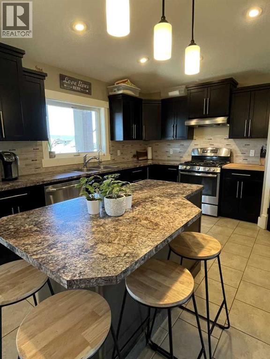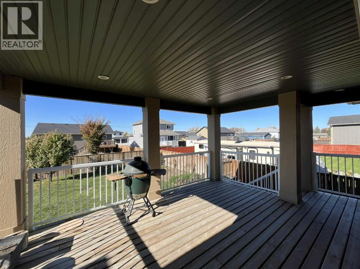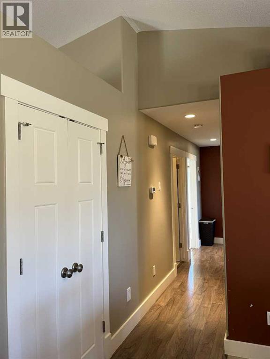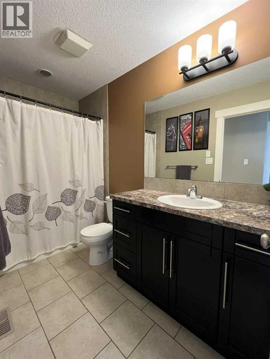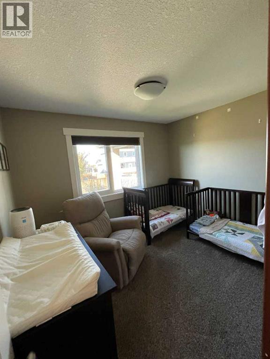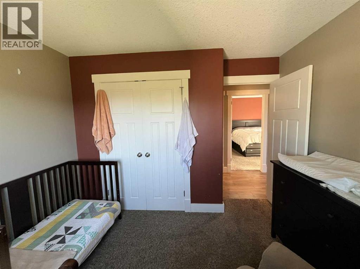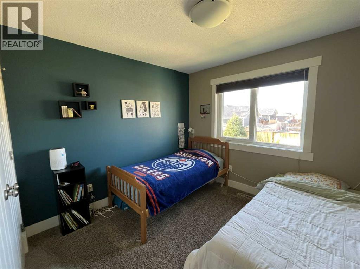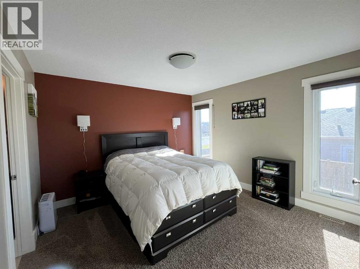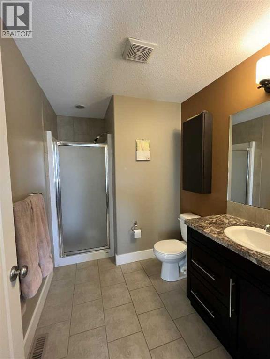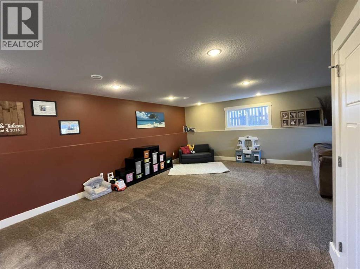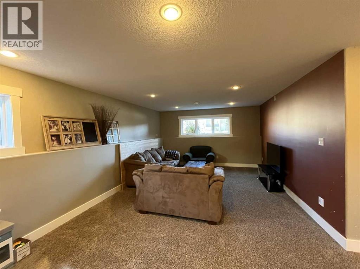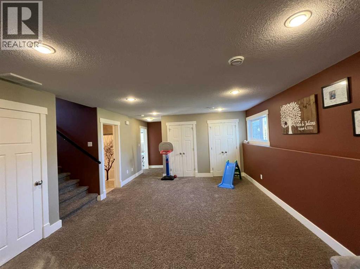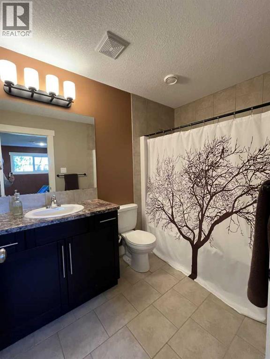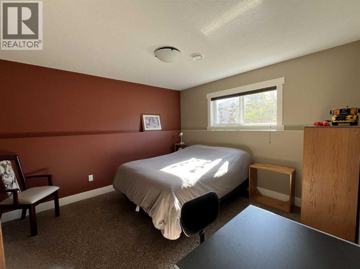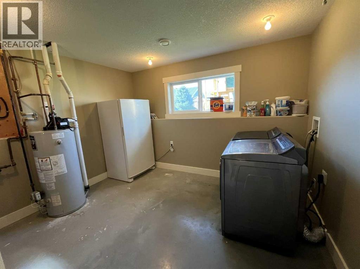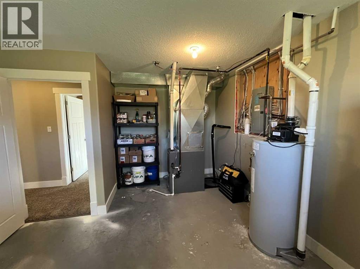4 Bedroom
3 Bathroom
1,396 ft2
Bi-Level
None
Forced Air
Fruit Trees, Landscaped
$595,000
Welcome to your new home in the beautiful little community of Barnwell ~ This stunning 4 bedroom, 3 1/2 bath home sits on a big, fully landscaped lot complete with fruit trees, perennials, and a garden space. The covered back deck gives tons of outdoor space to enjoy, and underneath there is a sandbox for the kids to play in or can be used as storage. The double car attached garage has lots of storage space and is plumbed for heat is so desired. The grand entrance to the home is huge.... Room for the whole family to get ready, and something to not that is a wonderful detail is the stairways are very wide, as well as the hallways, so there are no limitations if someone may have a disability. The kitchen is complete with a eat up island with an original shape, walk-in pantry, garden doors leading to the deck and nice big dining room area. Three bedroom up , the master bedroom complete with a walk-in closet and ensuite. The fully finished basement has tons of space, and you could even add another bedroom if needed to add to the one bedroom already downstairs. This bedroom has the bonus of a walk-in closet also, and could even possibly be a master bedroom if you chose to have it downstairs instead... Full bathroom, huge windows for lots of natural light, lots of storage, and a very spacious laundry room. This home is move-in ready ** (id:48985)
Property Details
|
MLS® Number
|
A2264833 |
|
Property Type
|
Single Family |
|
Amenities Near By
|
Park, Schools |
|
Features
|
See Remarks, No Animal Home |
|
Parking Space Total
|
3 |
|
Plan
|
0815281 |
|
Structure
|
See Remarks |
Building
|
Bathroom Total
|
3 |
|
Bedrooms Above Ground
|
3 |
|
Bedrooms Below Ground
|
1 |
|
Bedrooms Total
|
4 |
|
Appliances
|
Refrigerator, Gas Stove(s), Dishwasher, Washer & Dryer |
|
Architectural Style
|
Bi-level |
|
Basement Development
|
Finished |
|
Basement Type
|
Full (finished) |
|
Constructed Date
|
2014 |
|
Construction Style Attachment
|
Detached |
|
Cooling Type
|
None |
|
Exterior Finish
|
Composite Siding |
|
Flooring Type
|
Carpeted, Ceramic Tile, Linoleum |
|
Foundation Type
|
Poured Concrete |
|
Heating Type
|
Forced Air |
|
Stories Total
|
1 |
|
Size Interior
|
1,396 Ft2 |
|
Total Finished Area
|
1396 Sqft |
|
Type
|
House |
Parking
Land
|
Acreage
|
No |
|
Fence Type
|
Fence |
|
Land Amenities
|
Park, Schools |
|
Landscape Features
|
Fruit Trees, Landscaped |
|
Size Depth
|
12.54 M |
|
Size Frontage
|
7.19 M |
|
Size Irregular
|
971.14 |
|
Size Total
|
971.14 M2|7,251 - 10,889 Sqft |
|
Size Total Text
|
971.14 M2|7,251 - 10,889 Sqft |
|
Zoning Description
|
R |
Rooms
| Level |
Type |
Length |
Width |
Dimensions |
|
Basement |
4pc Bathroom |
|
|
Measurements not available |
|
Basement |
Bedroom |
|
|
12.08 Ft x 11.50 Ft |
|
Basement |
Laundry Room |
|
|
12.17 Ft x 14.08 Ft |
|
Basement |
Recreational, Games Room |
|
|
29.08 Ft x 28.08 Ft |
|
Main Level |
4pc Bathroom |
|
|
Measurements not available |
|
Main Level |
3pc Bathroom |
|
|
Measurements not available |
|
Main Level |
Bedroom |
|
|
10.75 Ft x 10.17 Ft |
|
Main Level |
Bedroom |
|
|
9.75 Ft x 12.17 Ft |
|
Main Level |
Dining Room |
|
|
9.83 Ft x 11.50 Ft |
|
Main Level |
Foyer |
|
|
10.50 Ft x 10.00 Ft |
|
Main Level |
Kitchen |
|
|
14.08 Ft x 13.17 Ft |
|
Main Level |
Living Room |
|
|
14.08 Ft x 17.92 Ft |
|
Main Level |
Primary Bedroom |
|
|
11.75 Ft x 11.92 Ft |
https://www.realtor.ca/real-estate/28999750/1008-6-street-barnwell


