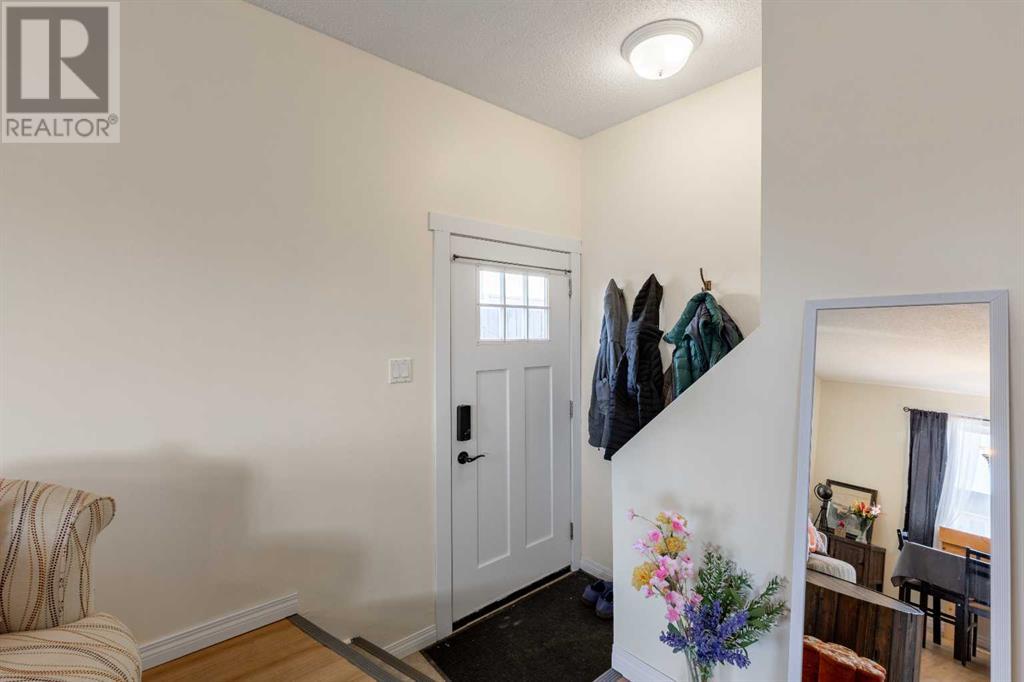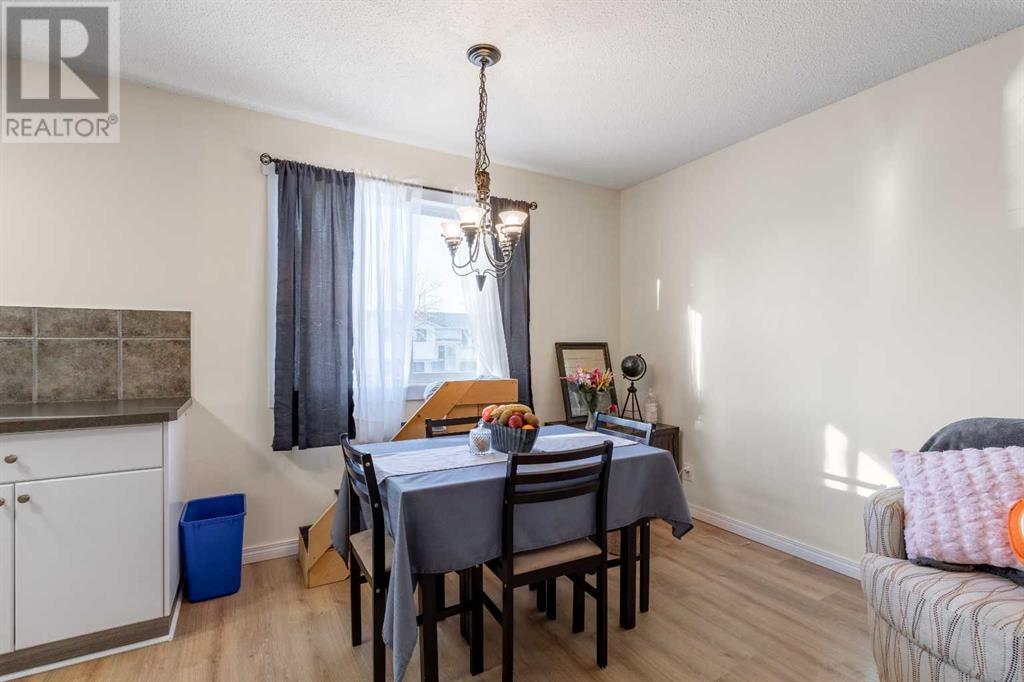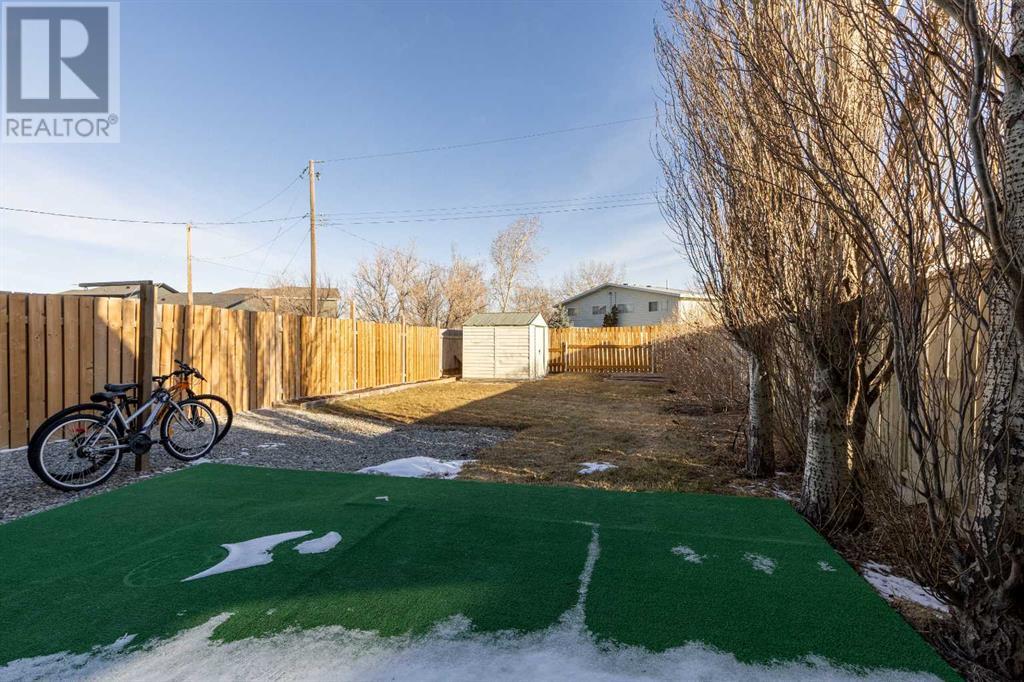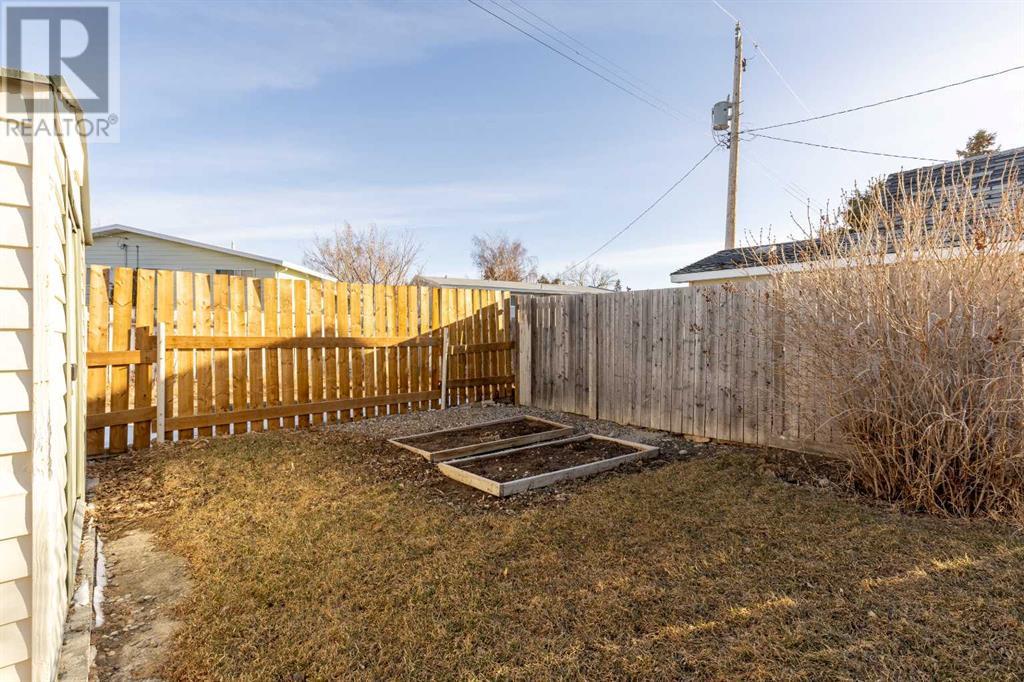3 Bedroom
2 Bathroom
808 ft2
4 Level
Central Air Conditioning
Forced Air
Landscaped, Lawn
$275,000
This four level split half-duplex is just minutes away from excellent parks, playgrounds, and walking paths! Step inside and you'll find a bright living room with space enough to entertain friends and family. The kitchen features plenty of storage space and the nearby dining room is warm and inviting with plenty of natural light from the large surrounding windows. On the upper level, two bedrooms provide room for growing families or could be used as a play area or home office. On the lower level, the primary bedroom is the perfect spot to relax and unwind, featuring recessed lighting and a two-piece ensuite bath. The basement is left undeveloped, leaving plenty of room to build equity and make this home your own! Outside, a patio, lawn, and garden plots can be found alongside convenient shed storage. If a well-maintained half-duplex in a mature neighborhood within walking distance of parks and playgrounds sounds like the ideal spot for you, give your REALTOR® a call and book a showing today! (id:48985)
Property Details
|
MLS® Number
|
A2203491 |
|
Property Type
|
Single Family |
|
Community Name
|
Legacy Ridge / Hardieville |
|
Amenities Near By
|
Park, Playground, Schools |
|
Features
|
Other |
|
Parking Space Total
|
1 |
|
Plan
|
731223 |
Building
|
Bathroom Total
|
2 |
|
Bedrooms Above Ground
|
2 |
|
Bedrooms Below Ground
|
1 |
|
Bedrooms Total
|
3 |
|
Appliances
|
Washer, Refrigerator, Dishwasher, Stove, Dryer, Microwave, Window Coverings |
|
Architectural Style
|
4 Level |
|
Basement Development
|
Partially Finished |
|
Basement Type
|
Full (partially Finished) |
|
Constructed Date
|
1975 |
|
Construction Material
|
Wood Frame |
|
Construction Style Attachment
|
Semi-detached |
|
Cooling Type
|
Central Air Conditioning |
|
Flooring Type
|
Tile, Vinyl Plank |
|
Foundation Type
|
Poured Concrete |
|
Half Bath Total
|
1 |
|
Heating Type
|
Forced Air |
|
Size Interior
|
808 Ft2 |
|
Total Finished Area
|
808 Sqft |
|
Type
|
Duplex |
Parking
Land
|
Acreage
|
No |
|
Fence Type
|
Fence |
|
Land Amenities
|
Park, Playground, Schools |
|
Landscape Features
|
Landscaped, Lawn |
|
Size Depth
|
38.1 M |
|
Size Frontage
|
8.84 M |
|
Size Irregular
|
3625.00 |
|
Size Total
|
3625 Sqft|0-4,050 Sqft |
|
Size Total Text
|
3625 Sqft|0-4,050 Sqft |
|
Zoning Description
|
R-l |
Rooms
| Level |
Type |
Length |
Width |
Dimensions |
|
Second Level |
Bedroom |
|
|
9.67 Ft x 14.33 Ft |
|
Second Level |
Bedroom |
|
|
11.33 Ft x 13.42 Ft |
|
Basement |
Laundry Room |
|
|
9.00 Ft x 15.00 Ft |
|
Basement |
Other |
|
|
10.83 Ft x 19.50 Ft |
|
Lower Level |
2pc Bathroom |
|
|
5.83 Ft x 4.92 Ft |
|
Lower Level |
Primary Bedroom |
|
|
20.00 Ft x 12.83 Ft |
|
Main Level |
Kitchen |
|
|
9.42 Ft x 10.75 Ft |
|
Main Level |
4pc Bathroom |
|
|
6.00 Ft x 7.00 Ft |
|
Main Level |
Dining Room |
|
|
11.83 Ft x 8.67 Ft |
|
Main Level |
Living Room |
|
|
11.75 Ft x 9.42 Ft |
https://www.realtor.ca/real-estate/28058386/1009-41-avenue-n-lethbridge-legacy-ridge-hardieville








































