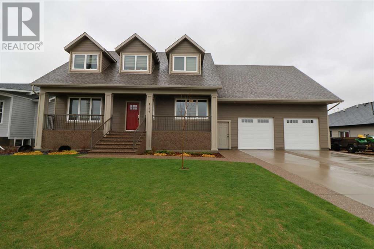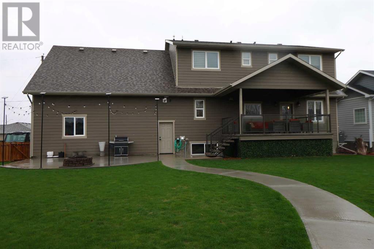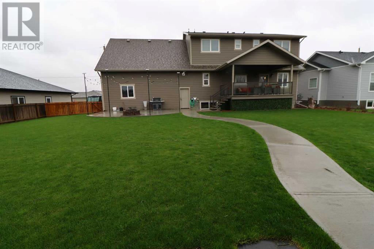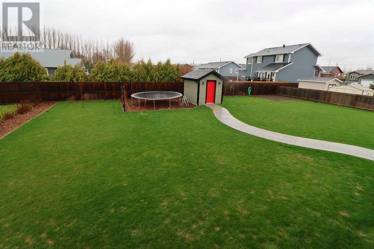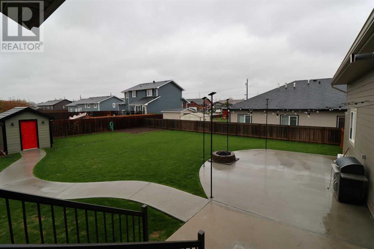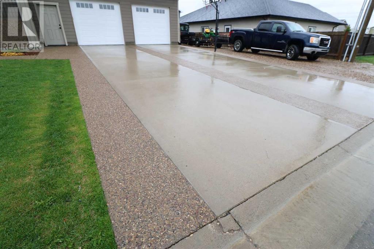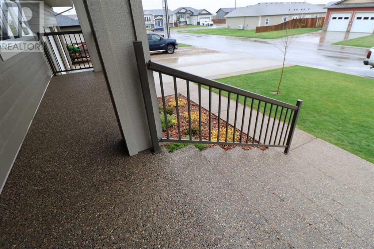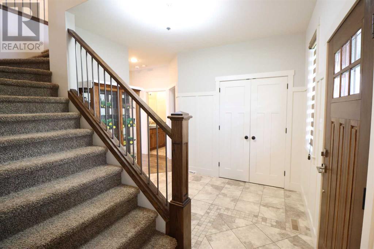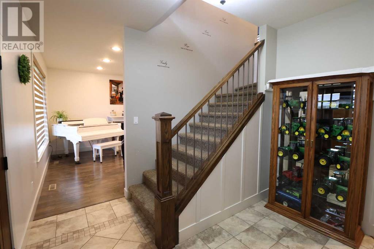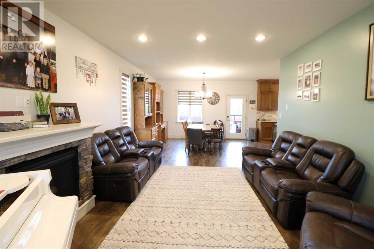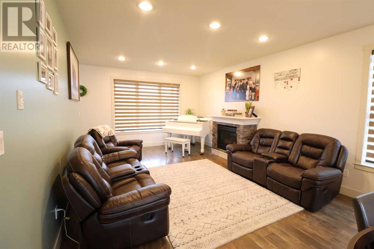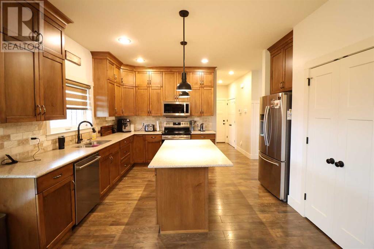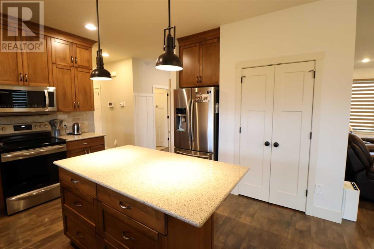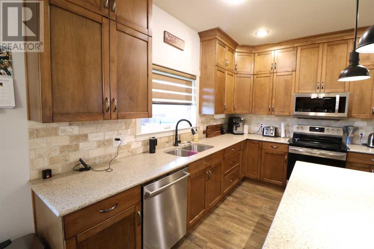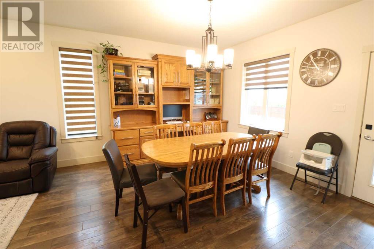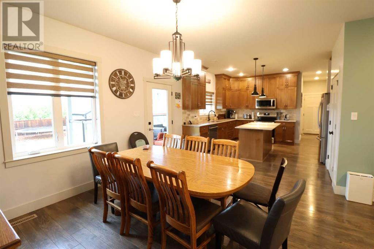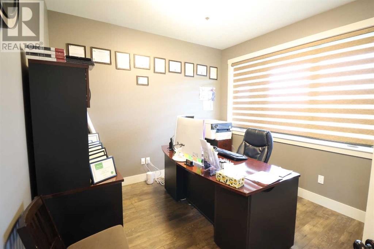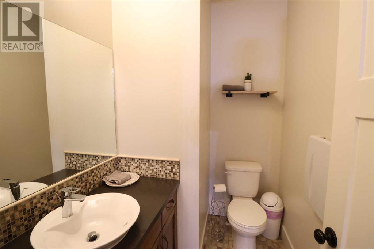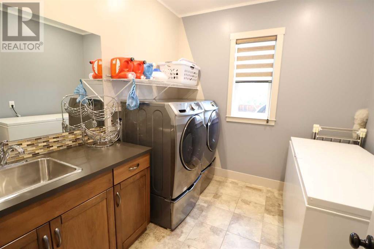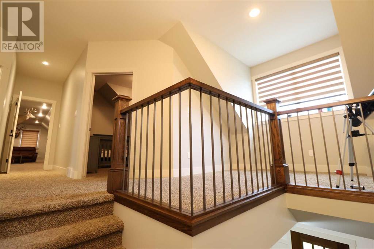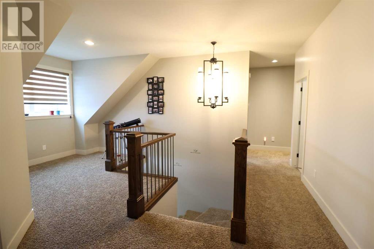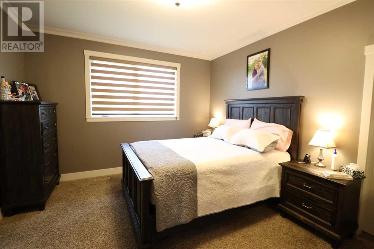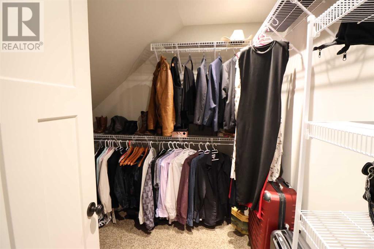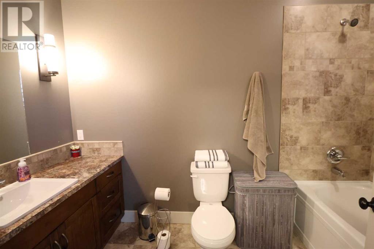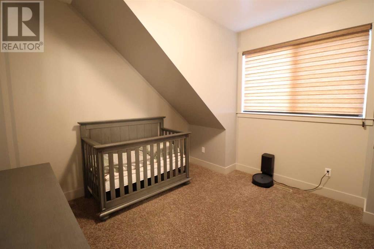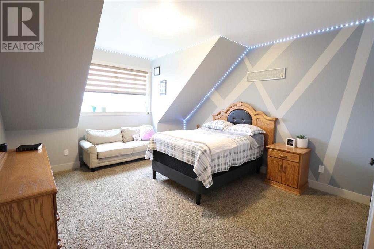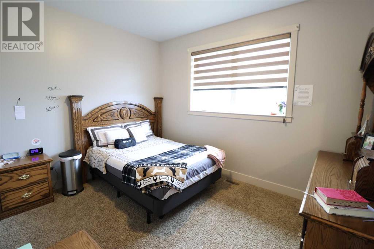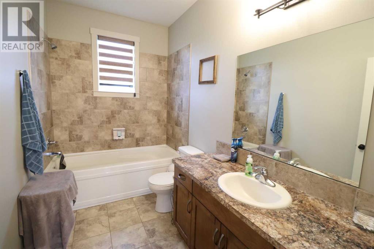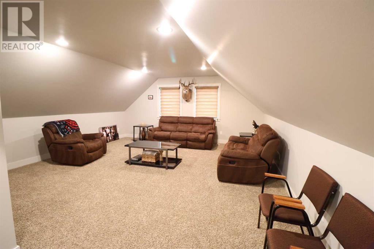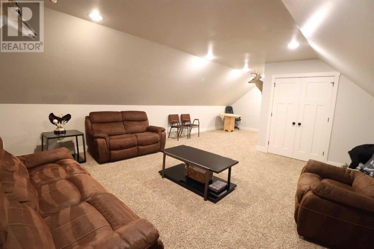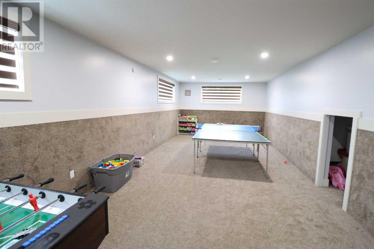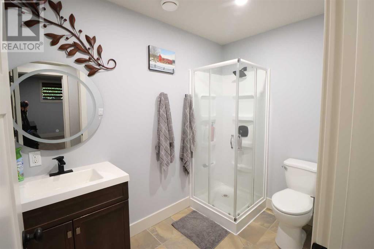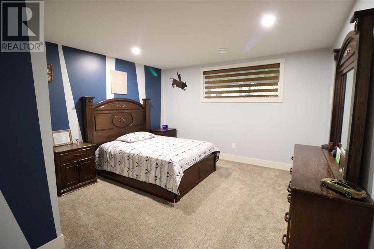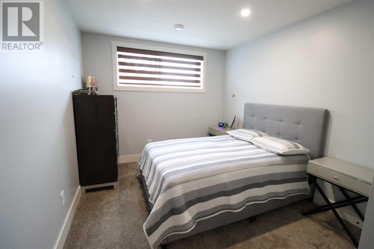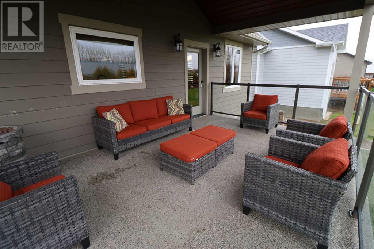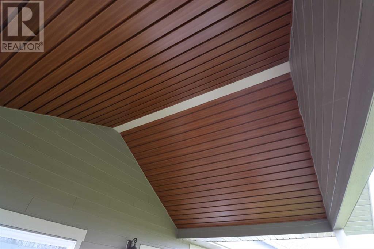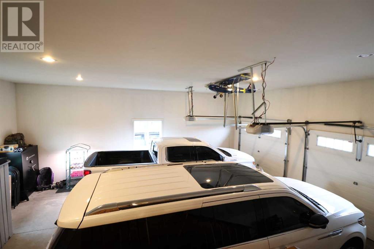6 Bedroom
4 Bathroom
2590 sqft
Central Air Conditioning
Forced Air
$650,000
Step into the epitome of family living with this stunning residence nestled in the heart of Barnwell, AB. Boasting a thoughtfully designed layout, this home offers a seamless fusion of comfort and functionality.The main floor welcomes you with a plethora of amenities including a convenient laundry room, a sleek 2-piece bathroom, and an inviting office space. The well-appointed kitchen dazzles with ample cabinet space, catering to your culinary aspirations.Ascending to the upper level, discover a sanctuary of tranquility with four spacious bedrooms, complemented by a full bathroom. The primary suite exudes luxury, featuring an ensuite bath and a sprawling walk-in closet.Prepare to be captivated as you open the door to an expansive bonus room above the garage, providing limitless potential for entertainment or relaxation.The fully finished basement extends the allure of this home with two additional bedrooms, a well-appointed full bathroom, and a generously sized family/play room, ideal for creating cherished memories with loved ones.With a heated attached garage accommodating two vehicles and ample storage for seasonal items, convenience is at your fingertips.Outdoors, indulge in the lush greenery of the meticulously maintained lawn and garden, nurtured by irrigation water.Embrace the opportunity to make this exceptional property your own, and seize the chance to call one of Barnwell's finest family homes yours. Don't delay, call a REALTOR to schedule your showing today (id:48985)
Property Details
|
MLS® Number
|
A2130227 |
|
Property Type
|
Single Family |
|
Features
|
See Remarks, Other |
|
Parking Space Total
|
4 |
|
Plan
|
0815281 |
|
Structure
|
Deck |
Building
|
Bathroom Total
|
4 |
|
Bedrooms Above Ground
|
4 |
|
Bedrooms Below Ground
|
2 |
|
Bedrooms Total
|
6 |
|
Appliances
|
Washer, Refrigerator, Dishwasher, Range, Dryer, Microwave Range Hood Combo |
|
Basement Development
|
Finished |
|
Basement Type
|
Full (finished) |
|
Constructed Date
|
2014 |
|
Construction Material
|
Poured Concrete, Wood Frame |
|
Construction Style Attachment
|
Detached |
|
Cooling Type
|
Central Air Conditioning |
|
Exterior Finish
|
Composite Siding, Concrete |
|
Flooring Type
|
Carpeted, Ceramic Tile, Linoleum |
|
Foundation Type
|
Poured Concrete |
|
Half Bath Total
|
1 |
|
Heating Type
|
Forced Air |
|
Stories Total
|
2 |
|
Size Interior
|
2590 Sqft |
|
Total Finished Area
|
2590 Sqft |
|
Type
|
House |
Parking
Land
|
Acreage
|
No |
|
Fence Type
|
Fence |
|
Size Depth
|
40.23 M |
|
Size Frontage
|
28.95 M |
|
Size Irregular
|
12551.00 |
|
Size Total
|
12551 Sqft|10,890 - 21,799 Sqft (1/4 - 1/2 Ac) |
|
Size Total Text
|
12551 Sqft|10,890 - 21,799 Sqft (1/4 - 1/2 Ac) |
|
Zoning Description
|
Residential |
Rooms
| Level |
Type |
Length |
Width |
Dimensions |
|
Second Level |
Bedroom |
|
|
11.42 Ft x 11.00 Ft |
|
Second Level |
Bedroom |
|
|
12.83 Ft x 9.50 Ft |
|
Second Level |
Bedroom |
|
|
15.00 Ft x 13.42 Ft |
|
Second Level |
Primary Bedroom |
|
|
14.67 Ft x 12.08 Ft |
|
Second Level |
4pc Bathroom |
|
|
5.00 Ft x 9.00 Ft |
|
Second Level |
3pc Bathroom |
|
|
5.00 Ft x 9.00 Ft |
|
Second Level |
Bonus Room |
|
|
25.00 Ft x 17.00 Ft |
|
Basement |
Family Room |
|
|
28.42 Ft x 12.67 Ft |
|
Basement |
3pc Bathroom |
|
|
5.42 Ft x 8.58 Ft |
|
Basement |
Bedroom |
|
|
13.58 Ft x 13.00 Ft |
|
Basement |
Bedroom |
|
|
13.00 Ft x 9.00 Ft |
|
Basement |
Furnace |
|
|
5.50 Ft x 13.00 Ft |
|
Main Level |
Kitchen |
|
|
13.17 Ft x 11.75 Ft |
|
Main Level |
Living Room |
|
|
13.42 Ft x 17.08 Ft |
|
Main Level |
Other |
|
|
10.50 Ft x 8.00 Ft |
|
Main Level |
Dining Room |
|
|
13.42 Ft x 11.75 Ft |
|
Main Level |
Office |
|
|
11.25 Ft x 10.58 Ft |
|
Main Level |
Laundry Room |
|
|
9.33 Ft x 8.67 Ft |
|
Main Level |
2pc Bathroom |
|
|
4.00 Ft x 6.00 Ft |
https://www.realtor.ca/real-estate/26874441/1009-6-street-barnwell


