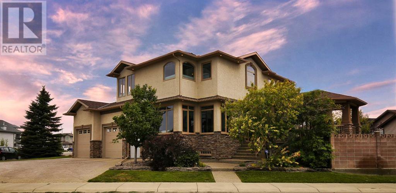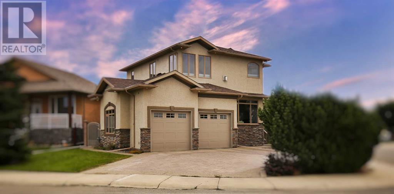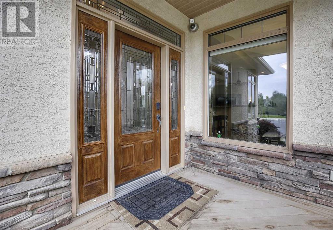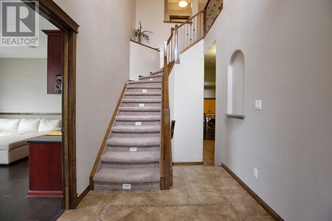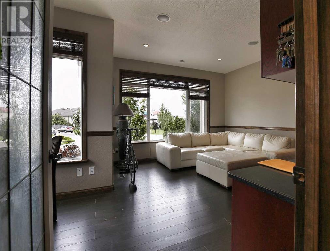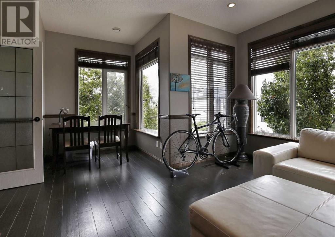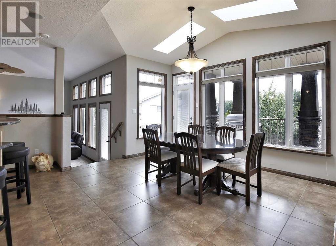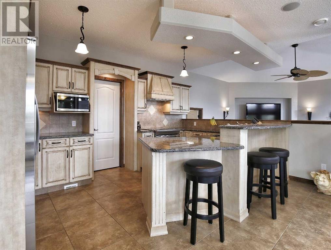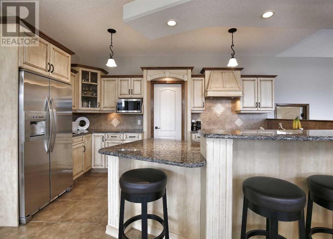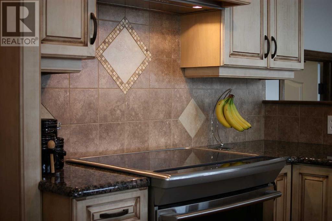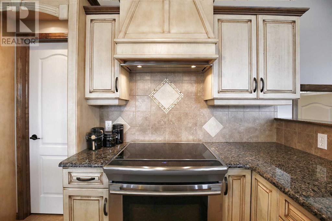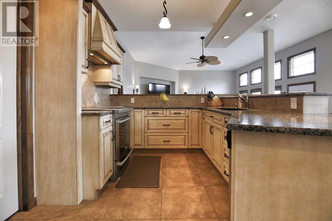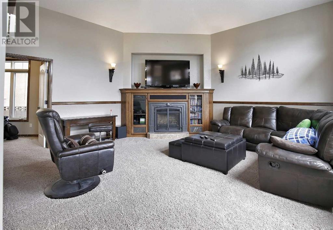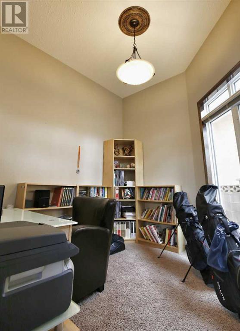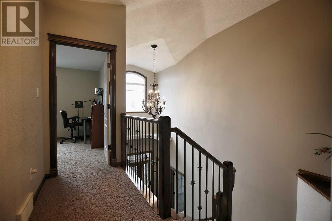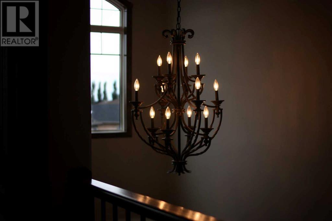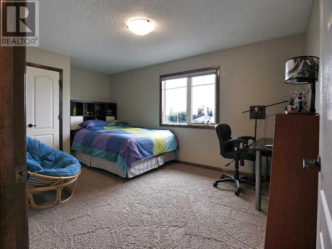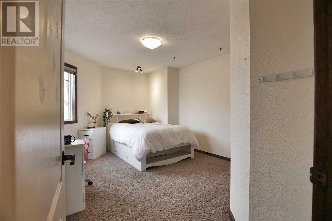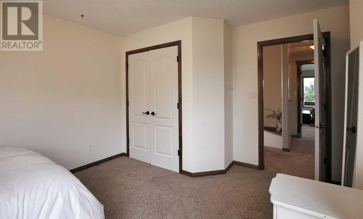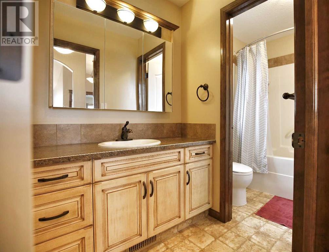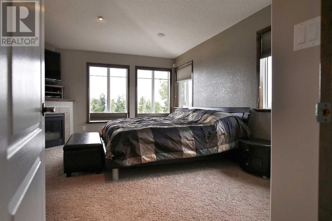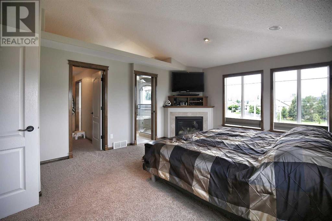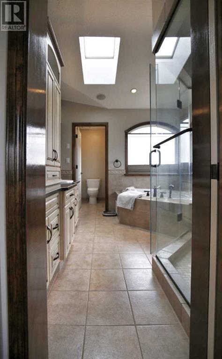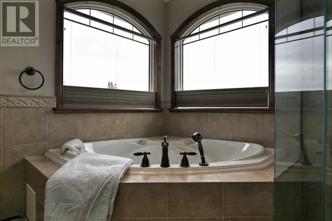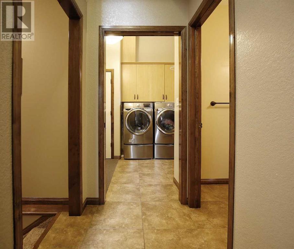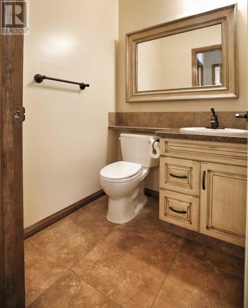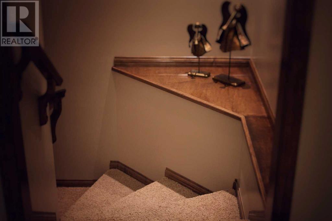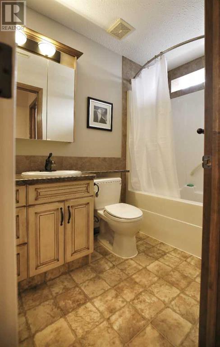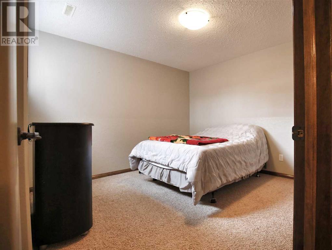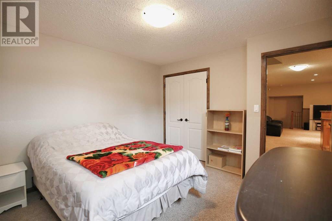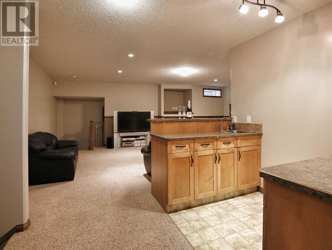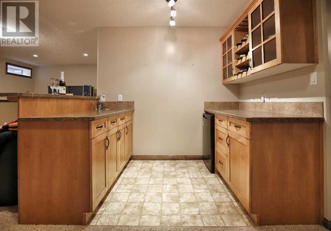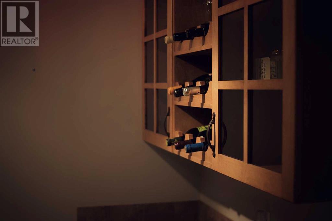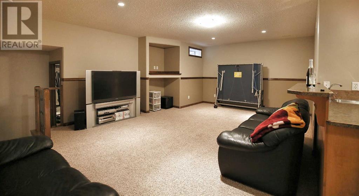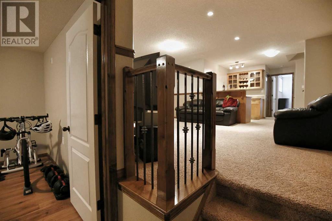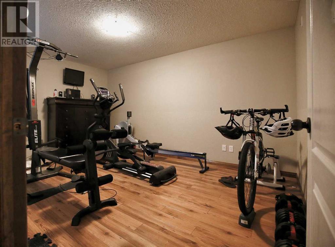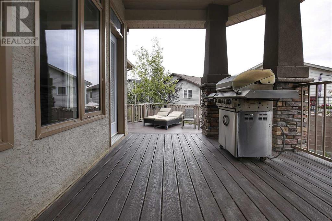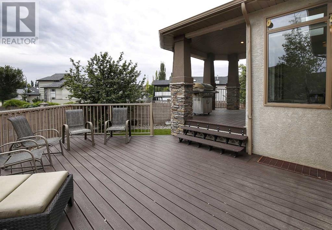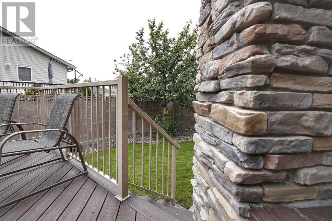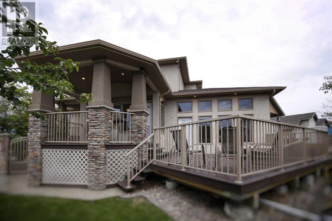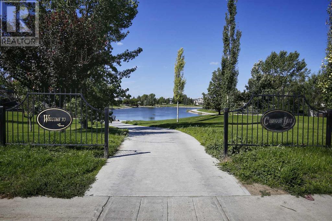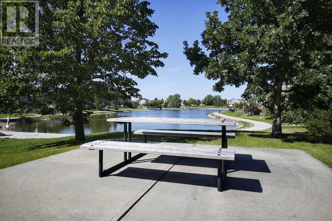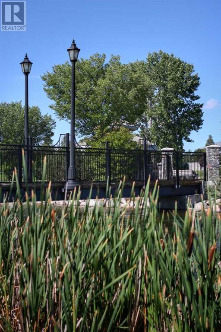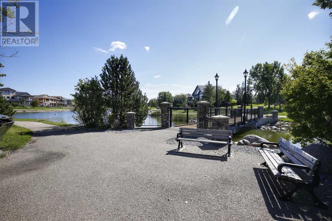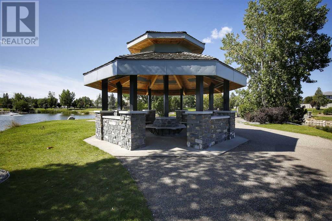5 Bedroom
4 Bathroom
2456 sqft
Fireplace
Central Air Conditioning
Forced Air
Landscaped, Underground Sprinkler
$759,900
Welcome to a masterpiece of luxury living crafted by Sherlock Homes! This exceptional two-story home epitomizes elegance and sophistication, boasting 5 bedrooms, 3.5 bathrooms, and over 3700 square feet of meticulously developed space. Positioned to capture breathtaking views of Chinook Lake, this residence showcases a myriad of upgrades and contemporary charm.Upon entry, you're greeted by an expansive, luminous floorplan adorned with 9' ceilings, leading you into a chef's dream kitchen featuring a walk-in pantry, granite countertops, and custom maple cabinets. Flooded with natural light from its expansive windows, the main level also accommodates two generously sized offices and a sunken living room, creating an ambiance of spaciousness and comfort. The master suite is a sanctuary unto itself, boasting a cozy fireplace and a lavish 5-piece ensuite bathroom, offering a retreat of unparalleled luxury and relaxation.Outside, the exterior is equally impressive with a cinder block fence, stamped and exposed aggregate concrete, an expansive deck off the breakfast nook, featuring trex decking, and an oversized heated garage, completing the perfect blend of style and functionality. Conveniently located mere steps away from a playground for the kids, transit and all Amenities. This is your opportunity to own the home of your dreams. Don't hesitate – reach out to your Realtor today and seize this extraordinary chance for luxurious living! (id:48985)
Property Details
|
MLS® Number
|
A2119177 |
|
Property Type
|
Single Family |
|
Community Name
|
Uplands |
|
Amenities Near By
|
Park, Playground |
|
Community Features
|
Lake Privileges |
|
Features
|
Pvc Window |
|
Parking Space Total
|
4 |
|
Plan
|
0512561 |
|
Structure
|
Deck |
Building
|
Bathroom Total
|
4 |
|
Bedrooms Above Ground
|
3 |
|
Bedrooms Below Ground
|
2 |
|
Bedrooms Total
|
5 |
|
Appliances
|
Washer, Refrigerator, Dishwasher, Stove, Dryer |
|
Basement Development
|
Finished |
|
Basement Type
|
Full (finished) |
|
Constructed Date
|
2006 |
|
Construction Style Attachment
|
Detached |
|
Cooling Type
|
Central Air Conditioning |
|
Exterior Finish
|
Stone, Stucco |
|
Fireplace Present
|
Yes |
|
Fireplace Total
|
2 |
|
Flooring Type
|
Carpeted, Ceramic Tile, Laminate |
|
Foundation Type
|
Poured Concrete |
|
Half Bath Total
|
1 |
|
Heating Fuel
|
Natural Gas |
|
Heating Type
|
Forced Air |
|
Stories Total
|
2 |
|
Size Interior
|
2456 Sqft |
|
Total Finished Area
|
2456 Sqft |
|
Type
|
House |
Parking
Land
|
Acreage
|
No |
|
Fence Type
|
Fence |
|
Land Amenities
|
Park, Playground |
|
Landscape Features
|
Landscaped, Underground Sprinkler |
|
Size Depth
|
32.92 M |
|
Size Frontage
|
17.07 M |
|
Size Irregular
|
6048.00 |
|
Size Total
|
6048 Sqft|4,051 - 7,250 Sqft |
|
Size Total Text
|
6048 Sqft|4,051 - 7,250 Sqft |
|
Zoning Description
|
R-l |
Rooms
| Level |
Type |
Length |
Width |
Dimensions |
|
Second Level |
Primary Bedroom |
|
|
17.58 Ft x 13.58 Ft |
|
Second Level |
5pc Bathroom |
|
|
Measurements not available |
|
Second Level |
Bedroom |
|
|
15.33 Ft x 13.25 Ft |
|
Second Level |
Bedroom |
|
|
15.50 Ft x 10.92 Ft |
|
Second Level |
4pc Bathroom |
|
|
Measurements not available |
|
Basement |
Bedroom |
|
|
11.58 Ft x 11.42 Ft |
|
Basement |
4pc Bathroom |
|
|
Measurements not available |
|
Basement |
Recreational, Games Room |
|
|
21.67 Ft x 16.00 Ft |
|
Basement |
Bedroom |
|
|
15.08 Ft x 4.00 Ft |
|
Basement |
Furnace |
|
|
21.75 Ft x 16.75 Ft |
|
Main Level |
Kitchen |
|
|
16.50 Ft x 12.75 Ft |
|
Main Level |
Breakfast |
|
|
14.08 Ft x 9.42 Ft |
|
Main Level |
Family Room |
|
|
17.83 Ft x 14.83 Ft |
|
Main Level |
Living Room |
|
|
17.00 Ft x 15.67 Ft |
|
Main Level |
Office |
|
|
9.92 Ft x 9.92 Ft |
|
Main Level |
Storage |
|
|
6.75 Ft x 6.17 Ft |
|
Main Level |
2pc Bathroom |
|
|
Measurements not available |
https://www.realtor.ca/real-estate/26719299/101-grizzly-terrace-n-lethbridge-uplands


