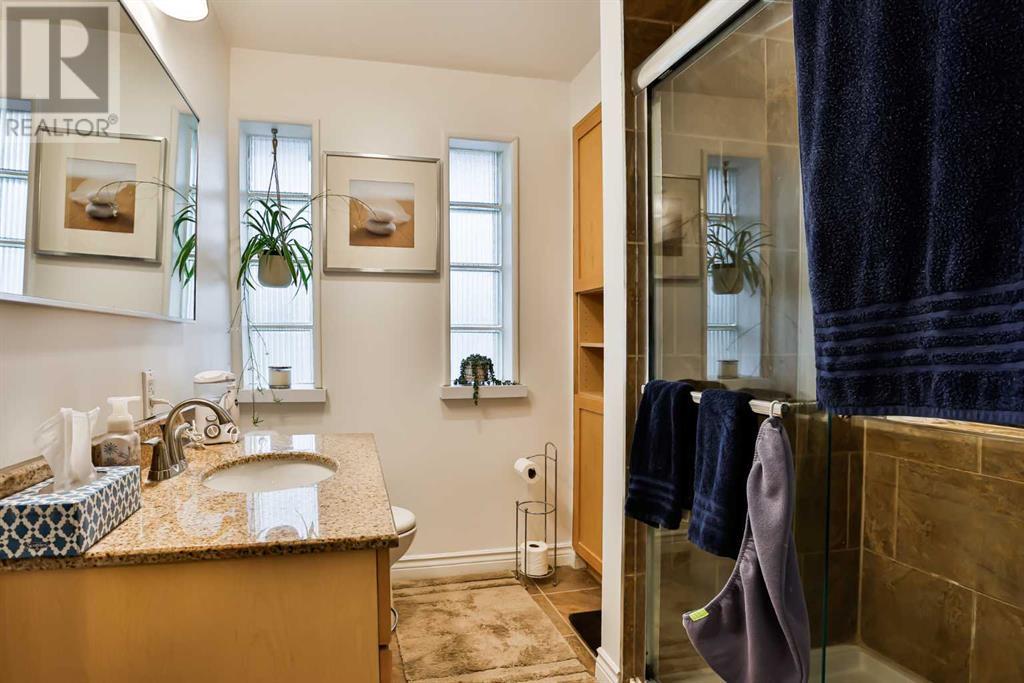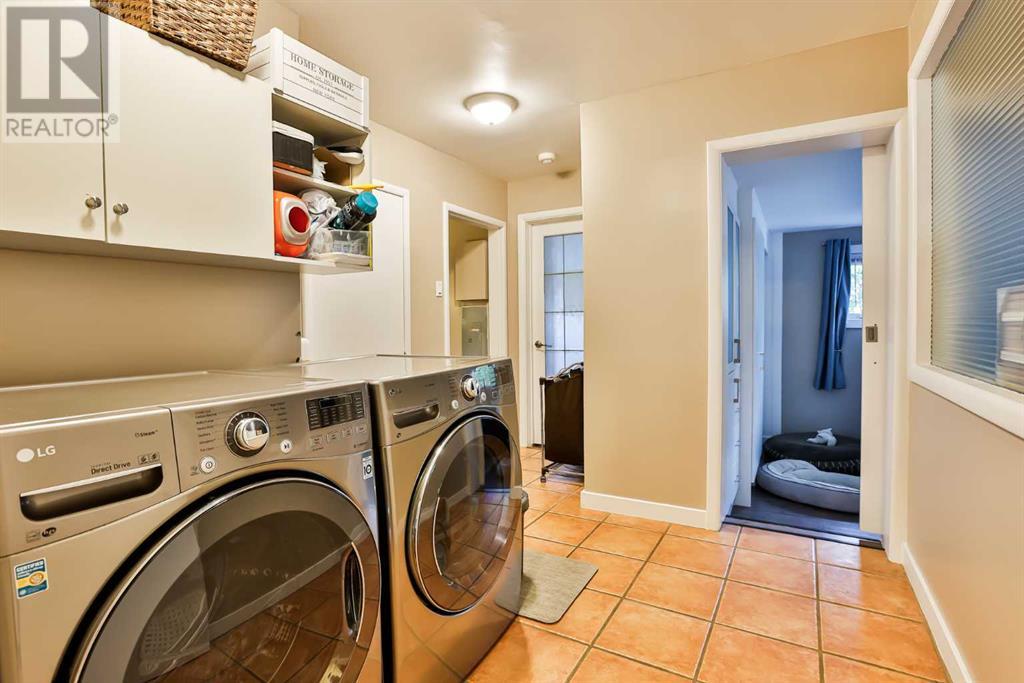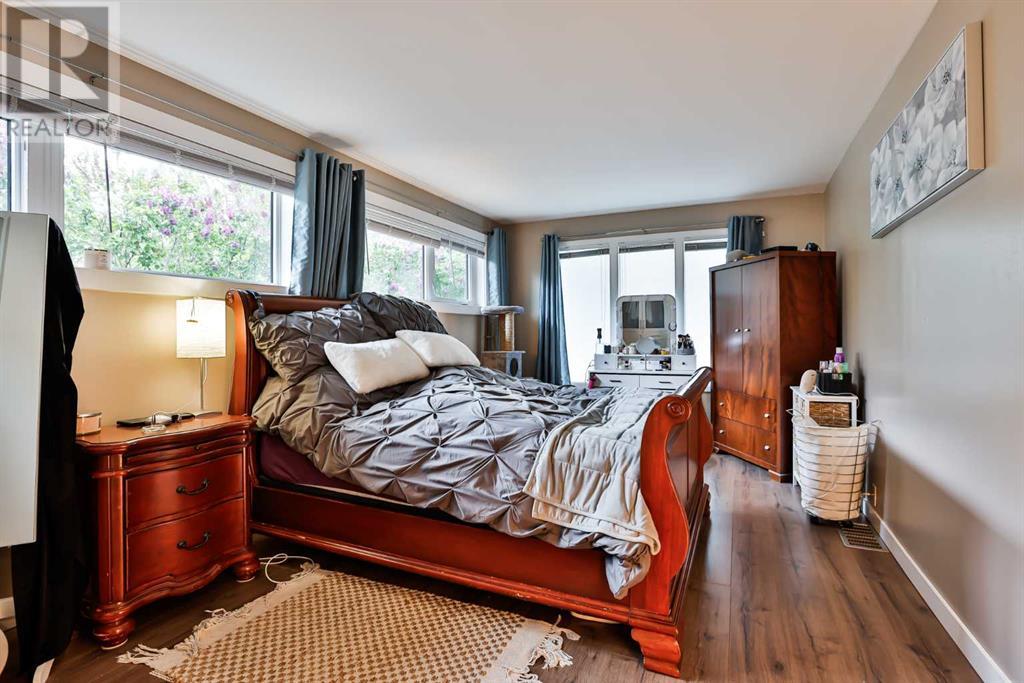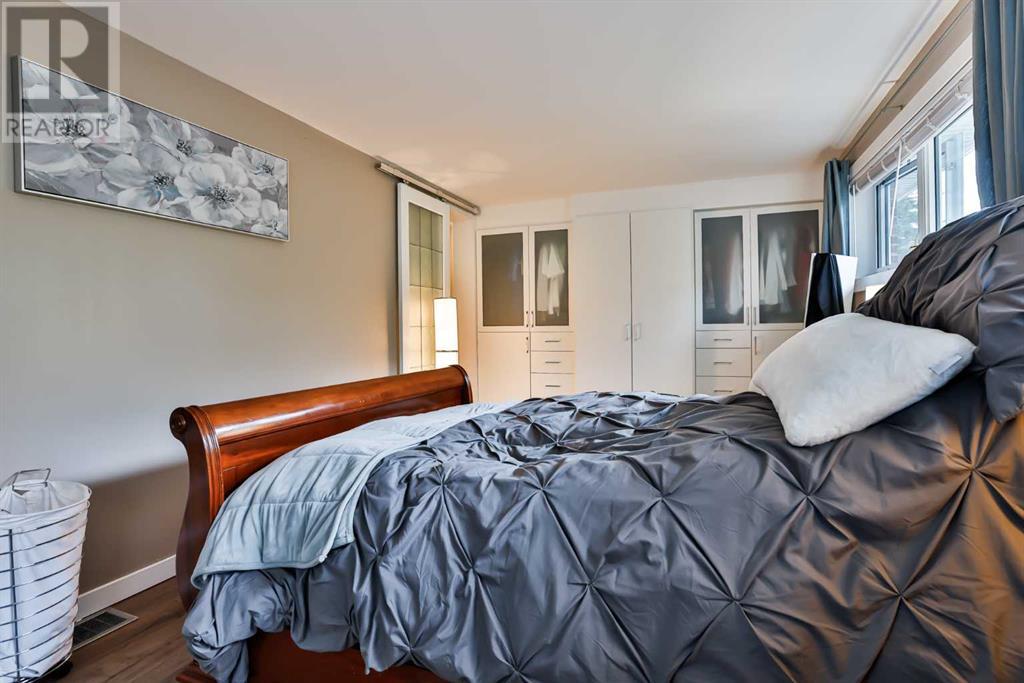4 Bedroom
2 Bathroom
1,732 ft2
Bungalow
Central Air Conditioning
Forced Air
Landscaped, Lawn
$525,000
"TRIPLE GARAGE ,HUGEEE LOT!!!....THE DYNAMITE PACKAGE, EVERYTHING IS DONE!!!! ......SPACIOUS SOUTH SIDE BUNGALOW, HUGE LOT!!! They don’t make homes like this anymore. Check out the street appeal ! This spacious Bricked Bungalow has 1732 sq ft of living space. The home has been updated and features hardwood floors, updated fixtures, renovated Kitchen and Baths, and main floor laundry. The finished basement has a large Family room with 2 additional large Bedrooms with huge egress windows, and a full Bath. Potential to be suited !!! Features include fresh paint, awesome newer windows, and roof. The best of both worlds ...space for both...a huge fenced beautiful back yard for entertaining and a NEWER Massive GARAGE/SHOP . (id:48985)
Property Details
|
MLS® Number
|
A2205793 |
|
Property Type
|
Single Family |
|
Community Name
|
Fleetwood |
|
Amenities Near By
|
Schools, Shopping |
|
Features
|
See Remarks |
|
Parking Space Total
|
4 |
|
Plan
|
2478r |
|
Structure
|
See Remarks |
Building
|
Bathroom Total
|
2 |
|
Bedrooms Above Ground
|
2 |
|
Bedrooms Below Ground
|
2 |
|
Bedrooms Total
|
4 |
|
Appliances
|
Refrigerator, Dishwasher, Stove, Hood Fan, Window Coverings, Washer & Dryer |
|
Architectural Style
|
Bungalow |
|
Basement Development
|
Finished |
|
Basement Type
|
Full (finished) |
|
Constructed Date
|
1949 |
|
Construction Style Attachment
|
Detached |
|
Cooling Type
|
Central Air Conditioning |
|
Exterior Finish
|
Brick |
|
Flooring Type
|
Carpeted, Hardwood, Tile |
|
Foundation Type
|
Poured Concrete |
|
Heating Fuel
|
Natural Gas |
|
Heating Type
|
Forced Air |
|
Stories Total
|
1 |
|
Size Interior
|
1,732 Ft2 |
|
Total Finished Area
|
1732 Sqft |
|
Type
|
House |
Parking
Land
|
Acreage
|
No |
|
Fence Type
|
Fence |
|
Land Amenities
|
Schools, Shopping |
|
Landscape Features
|
Landscaped, Lawn |
|
Size Depth
|
39.32 M |
|
Size Frontage
|
22.86 M |
|
Size Irregular
|
9005.00 |
|
Size Total
|
9005 Sqft|7,251 - 10,889 Sqft |
|
Size Total Text
|
9005 Sqft|7,251 - 10,889 Sqft |
|
Zoning Description
|
R-l |
Rooms
| Level |
Type |
Length |
Width |
Dimensions |
|
Basement |
Family Room |
|
|
20.58 Ft x 12.83 Ft |
|
Basement |
Bedroom |
|
|
10.67 Ft x 11.92 Ft |
|
Basement |
Bedroom |
|
|
10.92 Ft x 12.25 Ft |
|
Basement |
3pc Bathroom |
|
|
.00 Ft x .00 Ft |
|
Main Level |
Living Room |
|
|
19.92 Ft x 12.83 Ft |
|
Main Level |
Kitchen |
|
|
8.17 Ft x 11.00 Ft |
|
Main Level |
Other |
|
|
11.17 Ft x 7.92 Ft |
|
Main Level |
Dining Room |
|
|
10.42 Ft x 18.83 Ft |
|
Main Level |
Bedroom |
|
|
10.75 Ft x 14.42 Ft |
|
Main Level |
3pc Bathroom |
|
|
.00 Ft x .00 Ft |
|
Main Level |
Primary Bedroom |
|
|
18.25 Ft x 10.83 Ft |
|
Main Level |
Laundry Room |
|
|
8.83 Ft x 9.25 Ft |
|
Main Level |
Den |
|
|
7.92 Ft x 14.25 Ft |
https://www.realtor.ca/real-estate/28087829/1010-13-street-s-lethbridge-fleetwood
















































