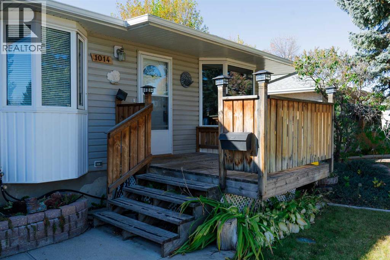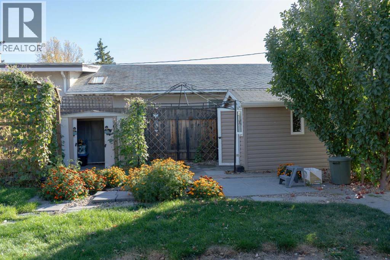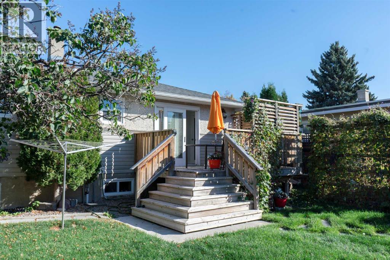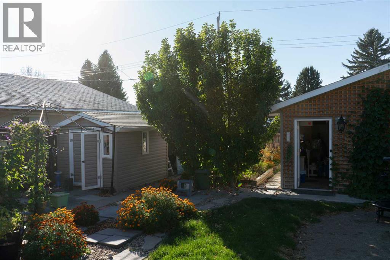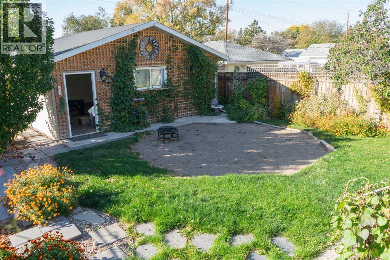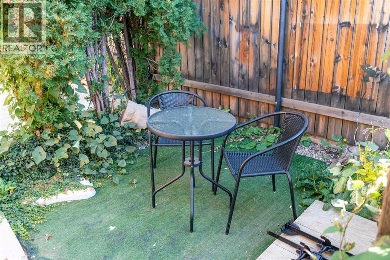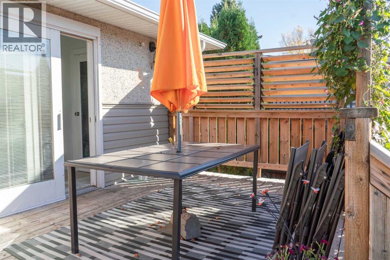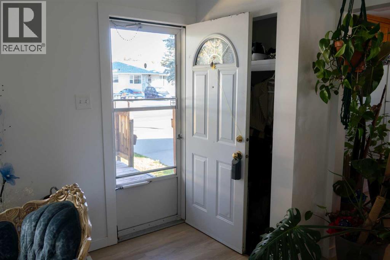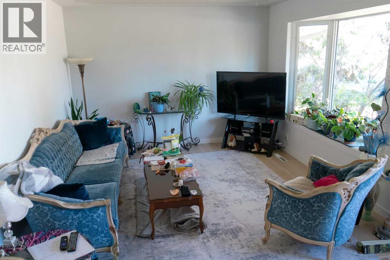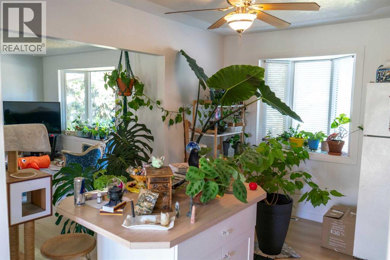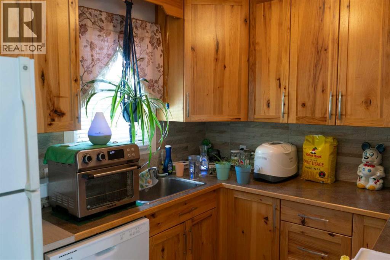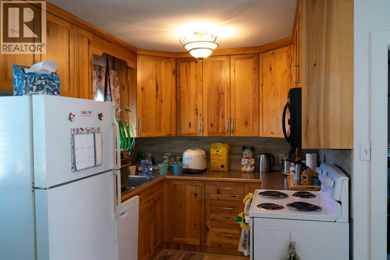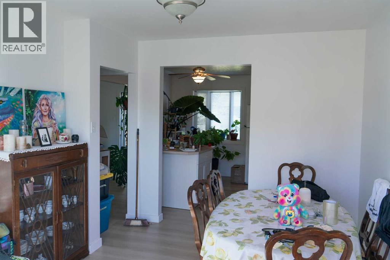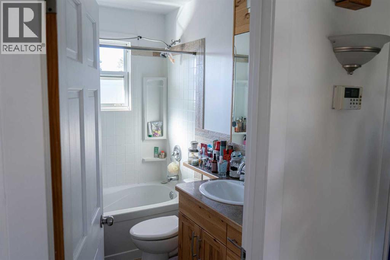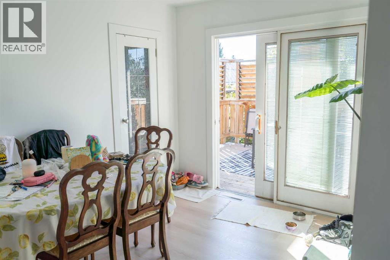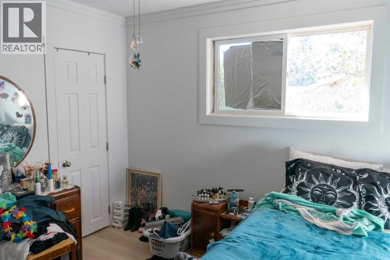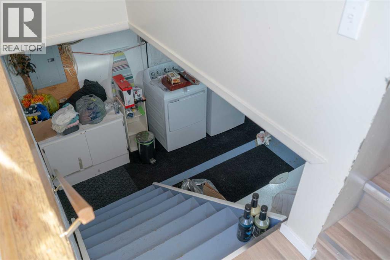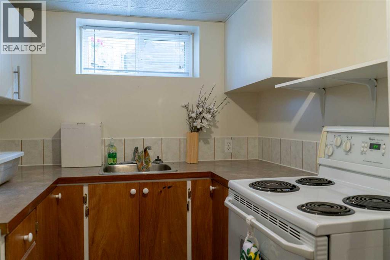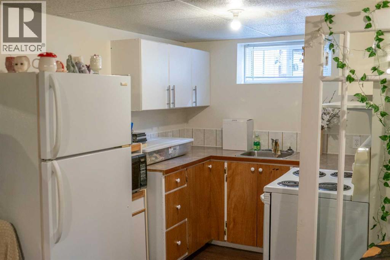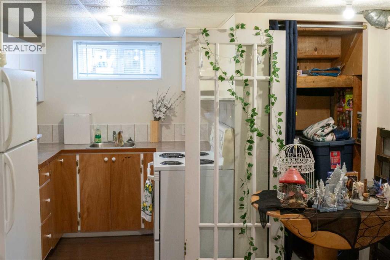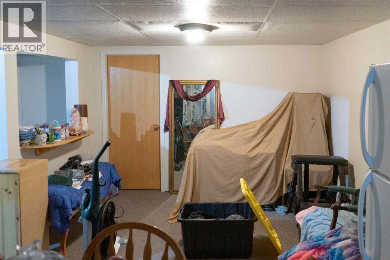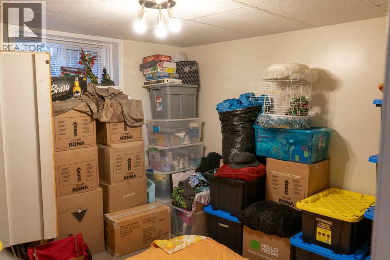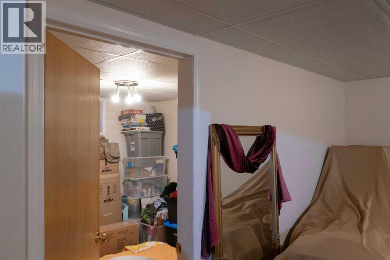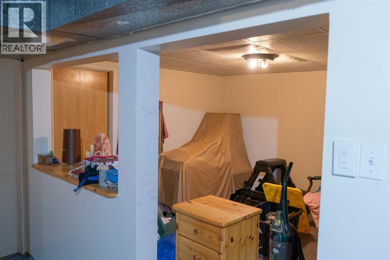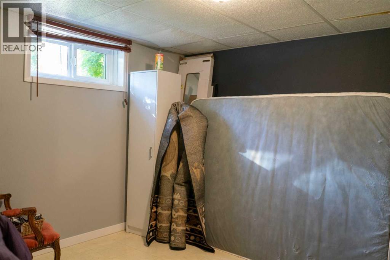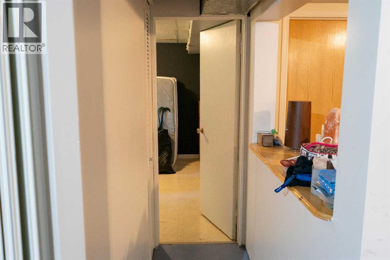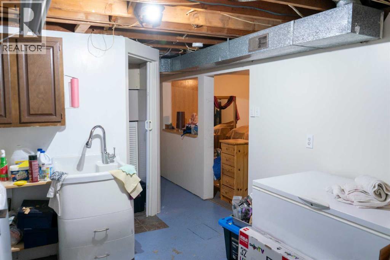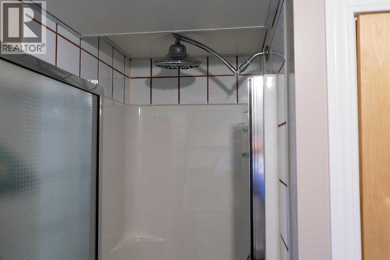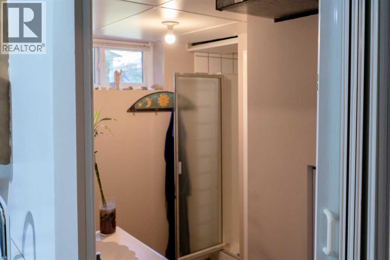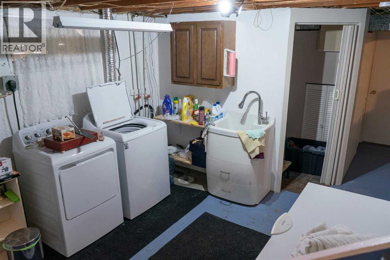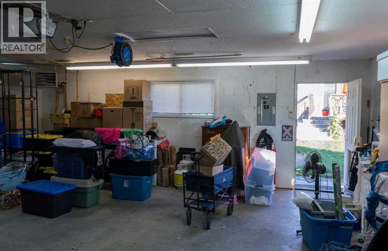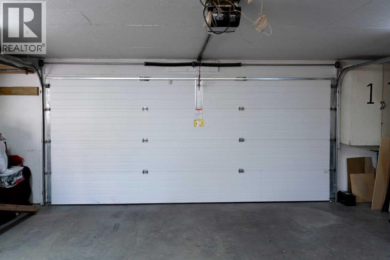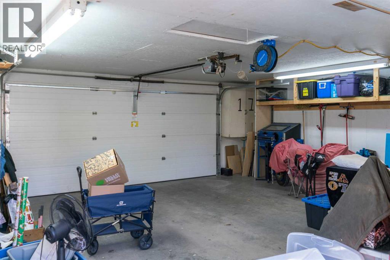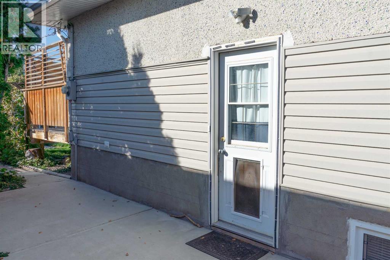3 Bedroom
2 Bathroom
759 ft2
Bungalow
None
Forced Air
Garden Area, Landscaped
$339,900
Welcome to this charming and well-maintained home tucked away in a tidy and quiet neighborhood near Wilson Middle School. This inviting property features 1 bedroom upstairs and 2 more down, along with 2 full bathrooms and tasteful updates throughout. The bright main floor offers a comfortable living area, a functional kitchen, and a cozy dining space that opens to the beautiful backyard.Downstairs, you’ll find a partially finished space with a small, non-conforming suite setup — offering fantastic potential for a basement rental or multi-generational living. With a few thoughtful reconfigurations, this area could easily be adapted to suit your needs.Outside, enjoy a spacious, private yard that’s perfect for relaxing or entertaining around the fire pit. The property also features a **double detached garage**, **rear alley access**, and **extra RV parking** — a rare find in this price range.This is a solid, versatile home in a well-kept area with great neighbors and schools nearby. Whether you’re a first-time buyer, investor, or downsizer, this property offers great value, comfort, and room to grow — all at a bargain price! (id:48985)
Property Details
|
MLS® Number
|
A2263395 |
|
Property Type
|
Single Family |
|
Community Name
|
Winston Churchill |
|
Amenities Near By
|
Playground, Schools |
|
Features
|
Back Lane |
|
Parking Space Total
|
4 |
|
Plan
|
1357gy |
|
Structure
|
Deck |
Building
|
Bathroom Total
|
2 |
|
Bedrooms Above Ground
|
1 |
|
Bedrooms Below Ground
|
2 |
|
Bedrooms Total
|
3 |
|
Appliances
|
Refrigerator, Dishwasher, Stove, Microwave, Washer & Dryer |
|
Architectural Style
|
Bungalow |
|
Basement Features
|
Suite |
|
Basement Type
|
Full |
|
Constructed Date
|
1958 |
|
Construction Material
|
Wood Frame |
|
Construction Style Attachment
|
Detached |
|
Cooling Type
|
None |
|
Flooring Type
|
Vinyl |
|
Foundation Type
|
Poured Concrete |
|
Heating Fuel
|
Natural Gas |
|
Heating Type
|
Forced Air |
|
Stories Total
|
1 |
|
Size Interior
|
759 Ft2 |
|
Total Finished Area
|
759 Sqft |
|
Type
|
House |
Parking
Land
|
Acreage
|
No |
|
Fence Type
|
Fence |
|
Land Amenities
|
Playground, Schools |
|
Landscape Features
|
Garden Area, Landscaped |
|
Size Depth
|
15.24 M |
|
Size Frontage
|
4.64 M |
|
Size Irregular
|
6077.00 |
|
Size Total
|
6077 Sqft|4,051 - 7,250 Sqft |
|
Size Total Text
|
6077 Sqft|4,051 - 7,250 Sqft |
|
Zoning Description
|
R-l |
Rooms
| Level |
Type |
Length |
Width |
Dimensions |
|
Basement |
Other |
|
|
6.00 Ft x 9.00 Ft |
|
Basement |
3pc Bathroom |
|
|
.00 Ft x .00 Ft |
|
Basement |
Family Room |
|
|
12.08 Ft x 10.83 Ft |
|
Basement |
Bedroom |
|
|
10.83 Ft x 10.00 Ft |
|
Basement |
Bedroom |
|
|
10.67 Ft x 11.00 Ft |
|
Main Level |
Living Room |
|
|
11.08 Ft x 17.00 Ft |
|
Main Level |
Kitchen |
|
|
6.42 Ft x 7.83 Ft |
|
Main Level |
4pc Bathroom |
|
|
.00 Ft x .00 Ft |
|
Main Level |
Dining Room |
|
|
9.50 Ft x 11.50 Ft |
|
Main Level |
Primary Bedroom |
|
|
11.33 Ft x 11.33 Ft |
https://www.realtor.ca/real-estate/28982900/1014-19-street-n-lethbridge-winston-churchill


