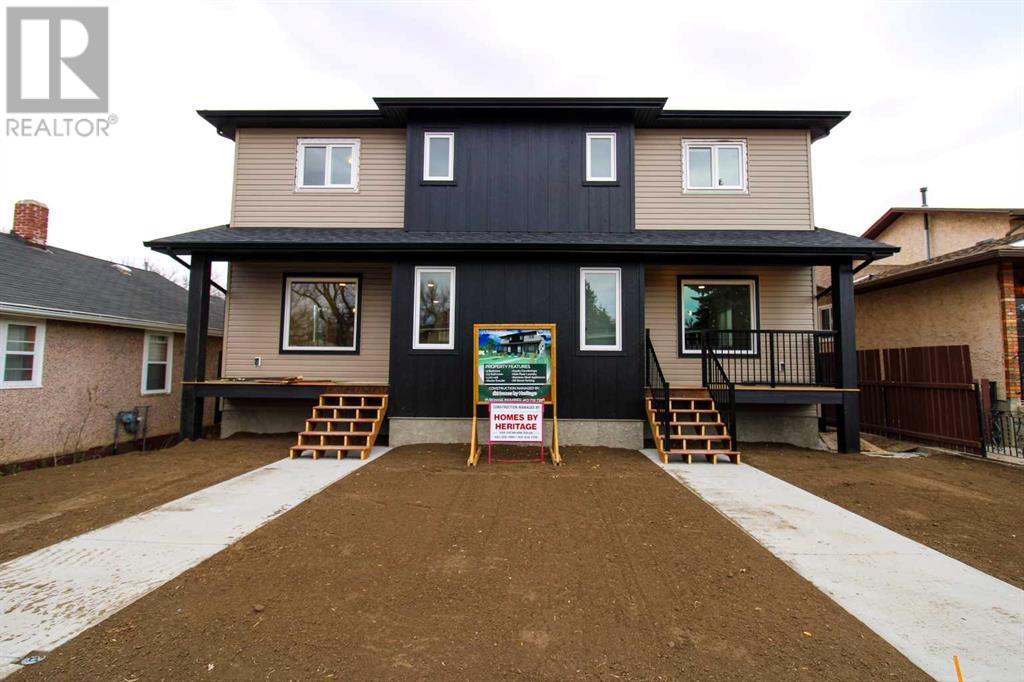3 Bedroom
3 Bathroom
1,226 ft2
None
Forced Air
$424,900
Welcome to your next home in one of South Lethbridge’s most sought-after neighborhoods! This brand new, beautifully built half duplex blends modern design, unbeatable location, and exceptional value into one stunning package. Step inside and be wowed by the bright, open-concept main floor, perfectly tailored for entertaining and everyday living. The heart of the home is the kitchen, boasting gleaming stainless steel appliances, sleek quartz countertops, and plenty of space to cook, gather, and enjoy. Upstairs, you'll find three spacious bedrooms, including a luxurious primary suite complete with a private ensuite bathroom. With a total of two bathrooms upstairs, mornings just got a whole lot easier for families or roommates. Need room to grow? The unfinished basement with a SEPARATE ENTRANCE offers endless possibilities! And let’s talk location: Just a half block from the hospital and nestled in the vibrant heart of South Lethbridge, this home offers unbeatable convenience whether you're a healthcare professional, investor, or someone looking to live close to it all. Note: photos are of a very similar build done by the builder with an almost identical layout and finishings. (id:48985)
Property Details
|
MLS® Number
|
A2216670 |
|
Property Type
|
Single Family |
|
Community Name
|
Victoria Park |
|
Amenities Near By
|
Schools, Shopping |
|
Features
|
Back Lane, Pvc Window, No Animal Home, No Smoking Home, Gas Bbq Hookup |
|
Parking Space Total
|
2 |
|
Plan
|
632s |
|
Structure
|
Deck |
Building
|
Bathroom Total
|
3 |
|
Bedrooms Above Ground
|
3 |
|
Bedrooms Total
|
3 |
|
Appliances
|
Refrigerator, Dishwasher, Stove, Hood Fan, Washer & Dryer |
|
Basement Development
|
Unfinished |
|
Basement Features
|
Separate Entrance |
|
Basement Type
|
Full (unfinished) |
|
Constructed Date
|
2025 |
|
Construction Material
|
Poured Concrete, Wood Frame |
|
Construction Style Attachment
|
Semi-detached |
|
Cooling Type
|
None |
|
Exterior Finish
|
Concrete, Vinyl Siding |
|
Flooring Type
|
Carpeted, Laminate |
|
Foundation Type
|
Poured Concrete |
|
Half Bath Total
|
1 |
|
Heating Type
|
Forced Air |
|
Stories Total
|
2 |
|
Size Interior
|
1,226 Ft2 |
|
Total Finished Area
|
1226 Sqft |
|
Type
|
Duplex |
Parking
|
Concrete
|
|
|
Other
|
|
|
Parking Pad
|
|
Land
|
Acreage
|
No |
|
Fence Type
|
Not Fenced |
|
Land Amenities
|
Schools, Shopping |
|
Size Depth
|
36.88 M |
|
Size Frontage
|
7.62 M |
|
Size Irregular
|
3025.00 |
|
Size Total
|
3025 Sqft|0-4,050 Sqft |
|
Size Total Text
|
3025 Sqft|0-4,050 Sqft |
|
Zoning Description
|
R-l |
Rooms
| Level |
Type |
Length |
Width |
Dimensions |
|
Main Level |
Living Room |
|
|
15.42 Ft x 9.75 Ft |
|
Main Level |
Kitchen |
|
|
13.67 Ft x 10.33 Ft |
|
Main Level |
2pc Bathroom |
|
|
5.00 Ft x 5.33 Ft |
|
Main Level |
Dining Room |
|
|
15.42 Ft x 9.75 Ft |
|
Upper Level |
Bedroom |
|
|
9.33 Ft x 9.50 Ft |
|
Upper Level |
3pc Bathroom |
|
|
.00 Ft |
|
Upper Level |
Primary Bedroom |
|
|
12.00 Ft x 10.17 Ft |
|
Upper Level |
Bedroom |
|
|
9.33 Ft x 9.17 Ft |
|
Upper Level |
3pc Bathroom |
|
|
6.00 Ft x 6.50 Ft |
https://www.realtor.ca/real-estate/28245636/1015-17a-street-s-lethbridge-victoria-park
















