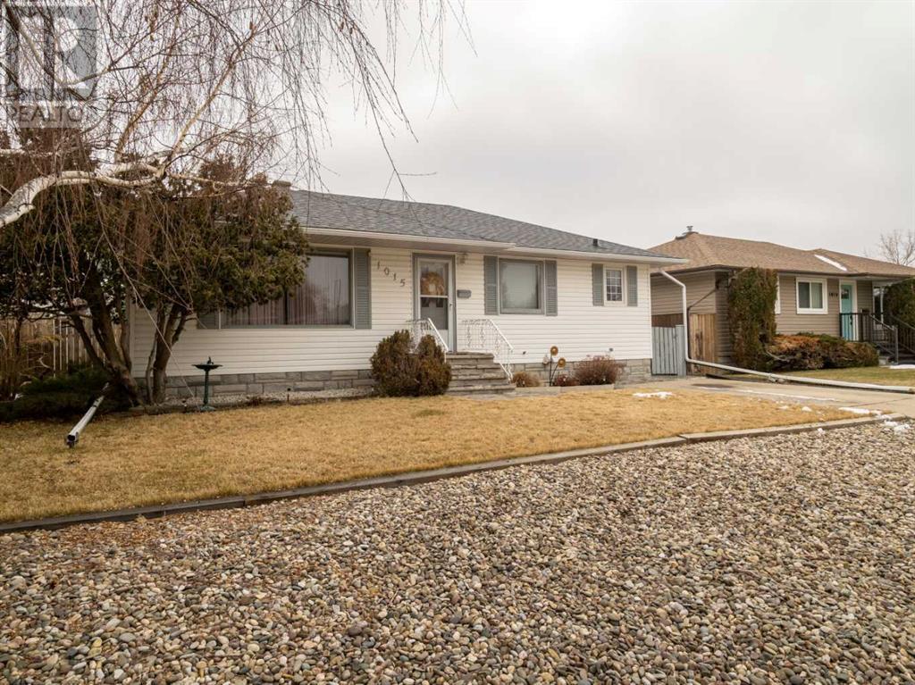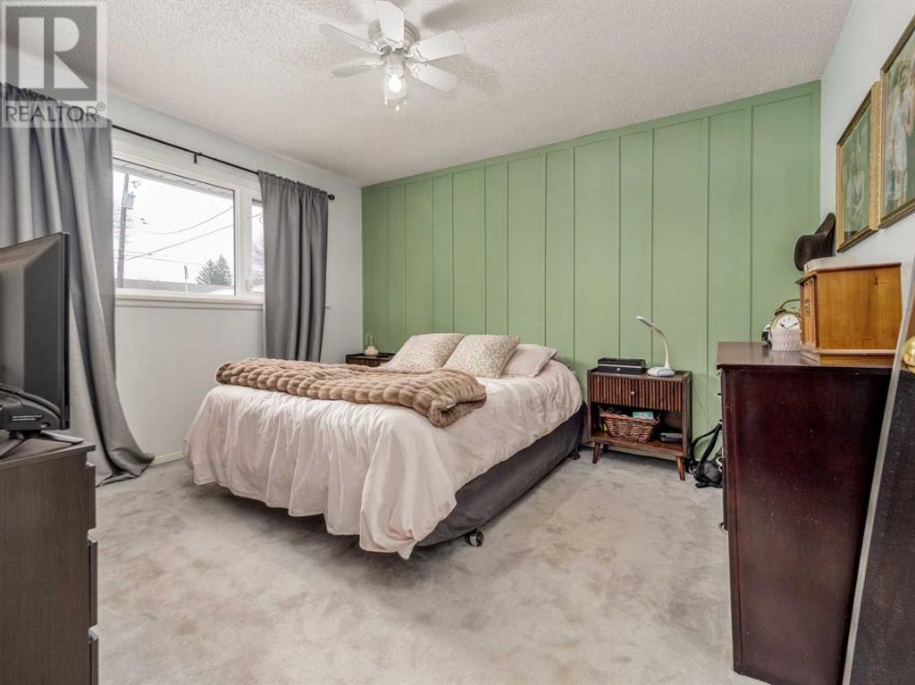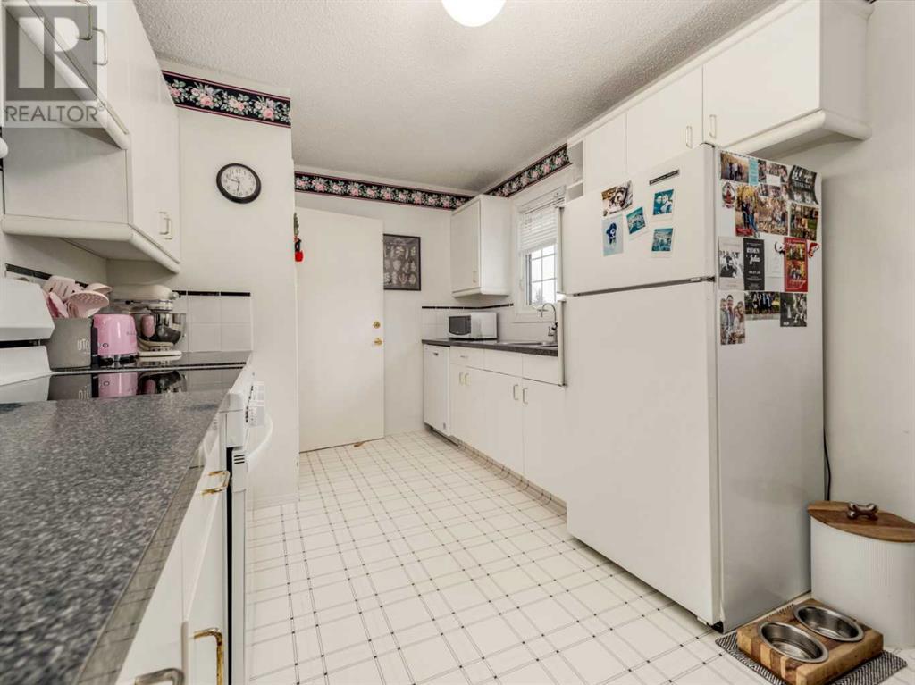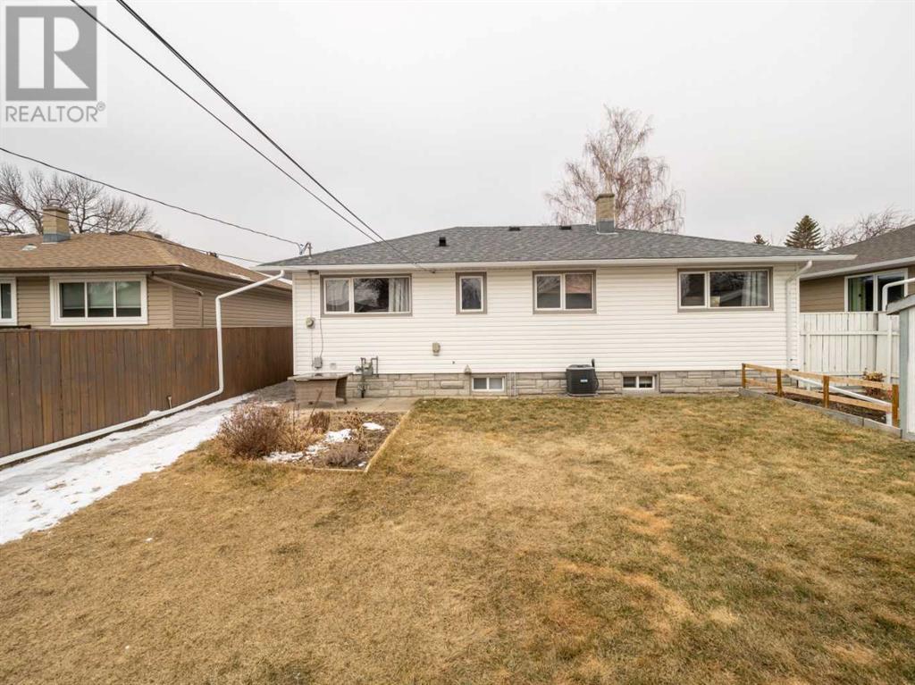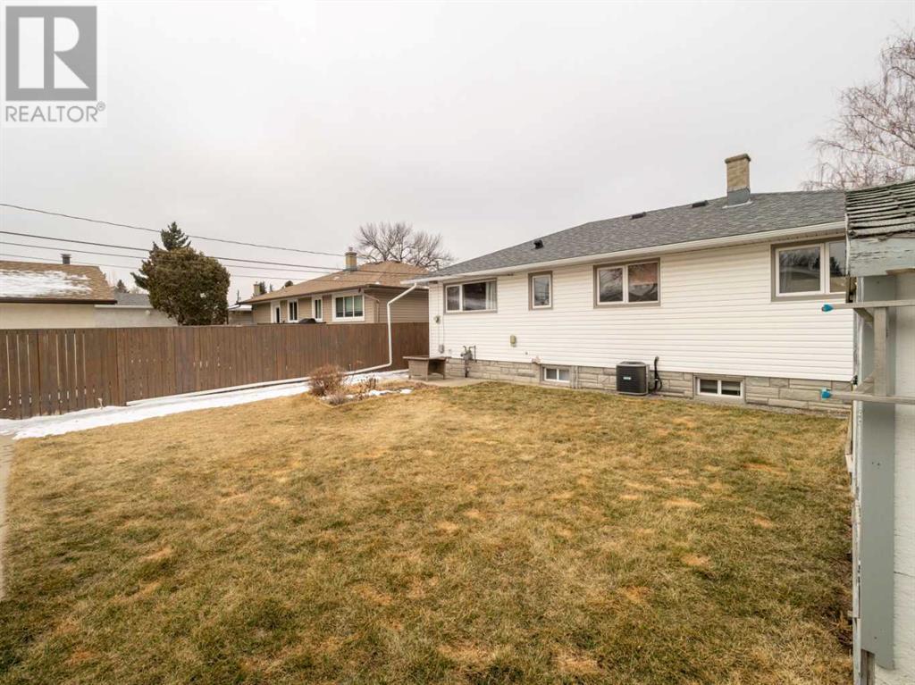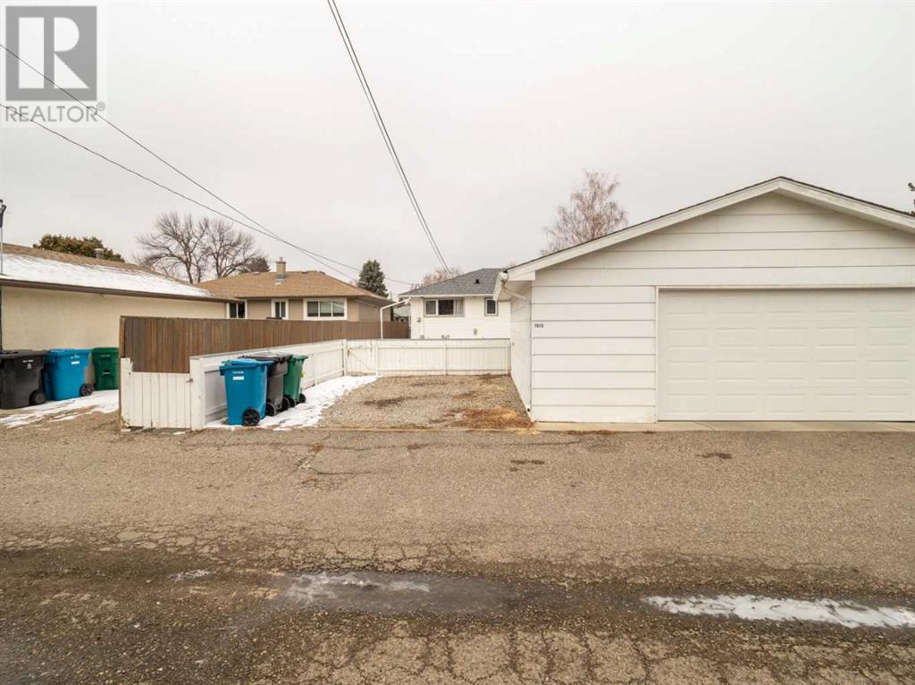5 Bedroom
2 Bathroom
1,049 ft2
Bungalow
Central Air Conditioning
Forced Air
Landscaped
$414,900
Location, location, location! This beautiful 1,049 sq ft bungalow is nestled in an unbeatable spot within walking distance of Henderson Lake, the golf course, and the Lethbridge Exhibition/Agri Foods Hub. Whether you're looking for a cozy home or an investment opportunity, this property offers it all.The main floor features a spacious living room that’s flooded with natural light, creating a warm and inviting atmosphere. With 3 comfortable bedrooms and 1 well-maintained bathroom, this home offers plenty of room for family living. The separate entrance to the downstairs illegal suite adds an incredible benefit for rental income, making this a great option for investors or those looking to offset their mortgage.The suite downstairs is complete with 2 bedrooms, 1 bathroom, and a cozy living area – perfect for tenants or extended family. Outside, the large backyard provides a private, peaceful space to unwind and enjoy the outdoors. The double detached garage offers ample storage or workspace, and central AC ensures comfort year-round.This home is located on a quiet street in a peaceful neighborhood, with pride of ownership and meticulous upkeep evident throughout. Don’t miss out on this rare opportunity to own a fantastic home with suite potential in a prime location! Don’t miss your chance to own this remarkable property—contact your REALTOR® and schedule a showing today. (id:48985)
Property Details
|
MLS® Number
|
A2201248 |
|
Property Type
|
Single Family |
|
Community Name
|
Lakeview |
|
Amenities Near By
|
Golf Course, Park, Playground, Recreation Nearby, Schools, Shopping, Water Nearby |
|
Community Features
|
Golf Course Development, Lake Privileges |
|
Features
|
Back Lane |
|
Parking Space Total
|
6 |
|
Plan
|
2594hc |
Building
|
Bathroom Total
|
2 |
|
Bedrooms Above Ground
|
3 |
|
Bedrooms Below Ground
|
2 |
|
Bedrooms Total
|
5 |
|
Appliances
|
Refrigerator, Stove, Washer & Dryer |
|
Architectural Style
|
Bungalow |
|
Basement Features
|
Separate Entrance, Suite |
|
Basement Type
|
Full |
|
Constructed Date
|
1956 |
|
Construction Material
|
Wood Frame |
|
Construction Style Attachment
|
Detached |
|
Cooling Type
|
Central Air Conditioning |
|
Exterior Finish
|
Vinyl Siding |
|
Flooring Type
|
Carpeted, Laminate, Linoleum |
|
Foundation Type
|
Poured Concrete |
|
Heating Type
|
Forced Air |
|
Stories Total
|
1 |
|
Size Interior
|
1,049 Ft2 |
|
Total Finished Area
|
1049 Sqft |
|
Type
|
House |
Parking
|
Detached Garage
|
2 |
|
Other
|
|
|
Parking Pad
|
|
Land
|
Acreage
|
No |
|
Fence Type
|
Fence |
|
Land Amenities
|
Golf Course, Park, Playground, Recreation Nearby, Schools, Shopping, Water Nearby |
|
Landscape Features
|
Landscaped |
|
Size Depth
|
33.53 M |
|
Size Frontage
|
15.24 M |
|
Size Irregular
|
5496.00 |
|
Size Total
|
5496 Sqft|4,051 - 7,250 Sqft |
|
Size Total Text
|
5496 Sqft|4,051 - 7,250 Sqft |
|
Zoning Description
|
R-l |
Rooms
| Level |
Type |
Length |
Width |
Dimensions |
|
Basement |
Recreational, Games Room |
|
|
15.83 Ft x 11.17 Ft |
|
Basement |
Kitchen |
|
|
12.75 Ft x 11.42 Ft |
|
Basement |
Bedroom |
|
|
13.33 Ft x 12.25 Ft |
|
Basement |
Bedroom |
|
|
12.75 Ft x 9.33 Ft |
|
Basement |
4pc Bathroom |
|
|
8.33 Ft x 6.17 Ft |
|
Basement |
Laundry Room |
|
|
12.92 Ft x 12.08 Ft |
|
Basement |
Furnace |
|
|
7.33 Ft x 4.92 Ft |
|
Main Level |
Kitchen |
|
|
9.92 Ft x 9.08 Ft |
|
Main Level |
Living Room |
|
|
22.25 Ft x 12.58 Ft |
|
Main Level |
Dining Room |
|
|
12.58 Ft x 6.92 Ft |
|
Main Level |
Primary Bedroom |
|
|
12.58 Ft x 11.08 Ft |
|
Main Level |
Bedroom |
|
|
12.50 Ft x 10.50 Ft |
|
Main Level |
Bedroom |
|
|
9.25 Ft x 9.00 Ft |
|
Main Level |
4pc Bathroom |
|
|
9.00 Ft x 5.08 Ft |
https://www.realtor.ca/real-estate/28053192/1015-32-street-s-lethbridge-lakeview



