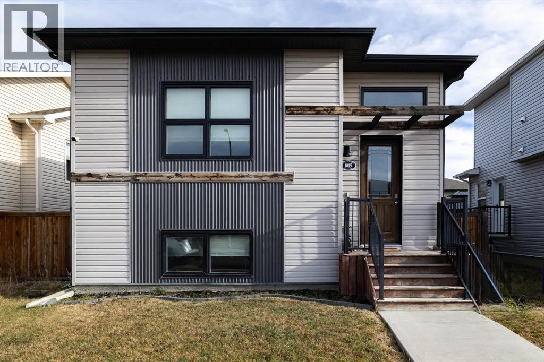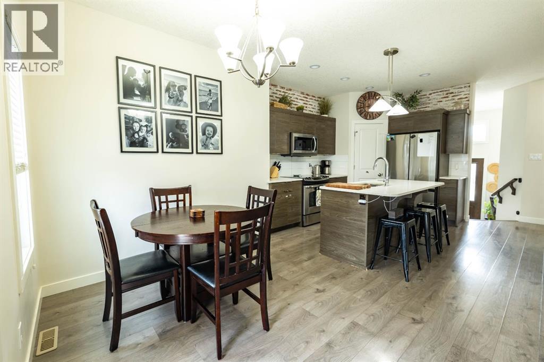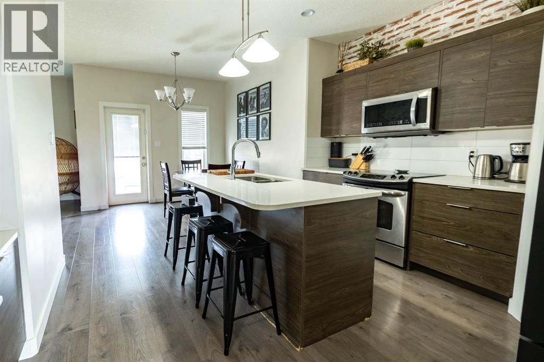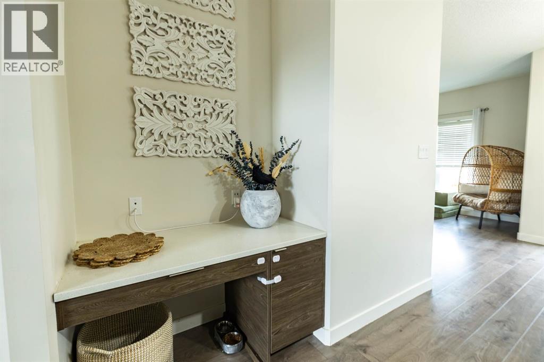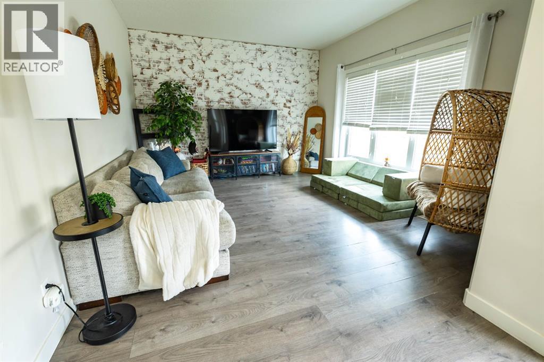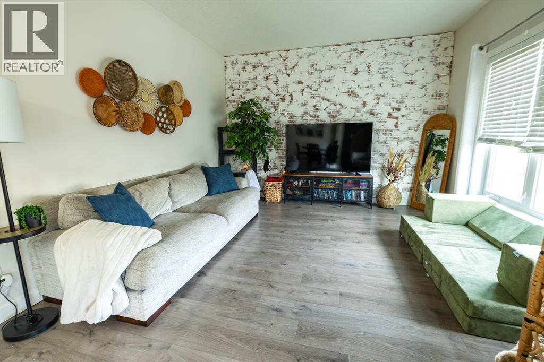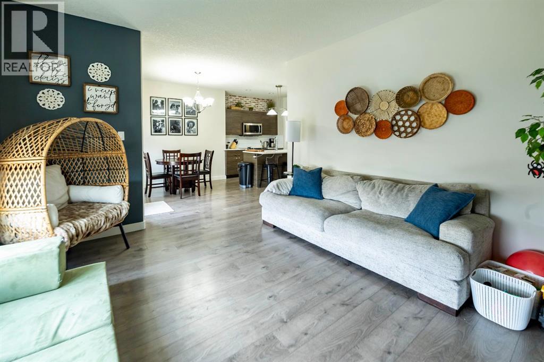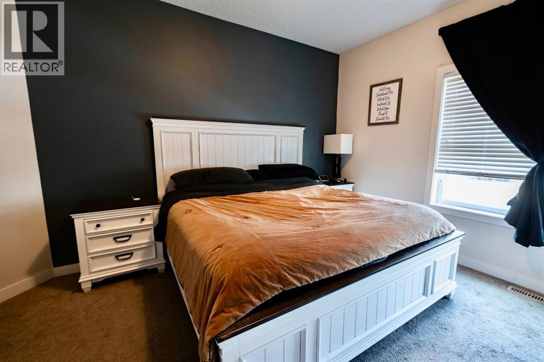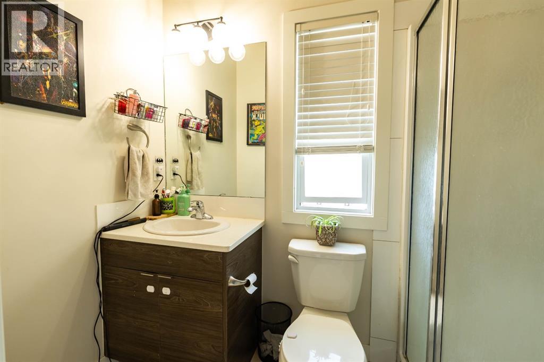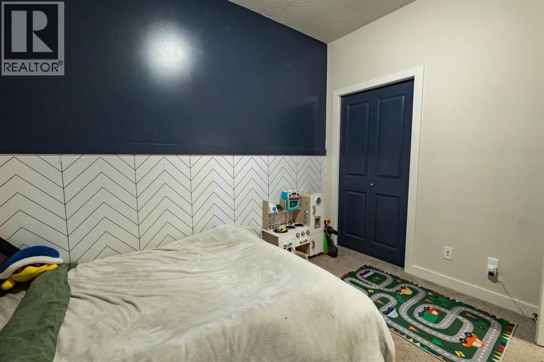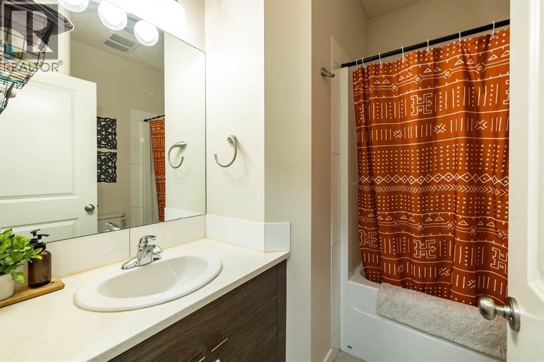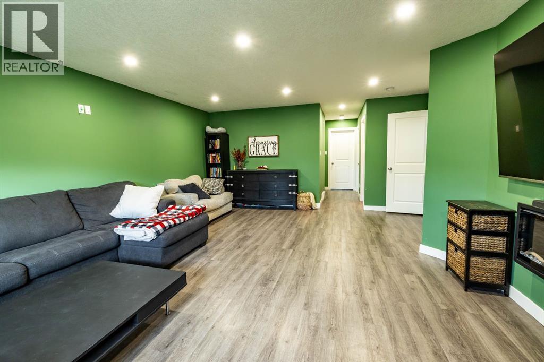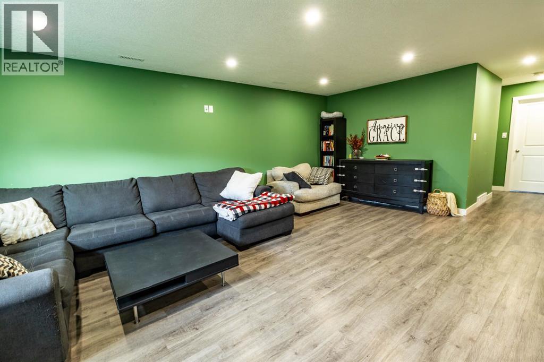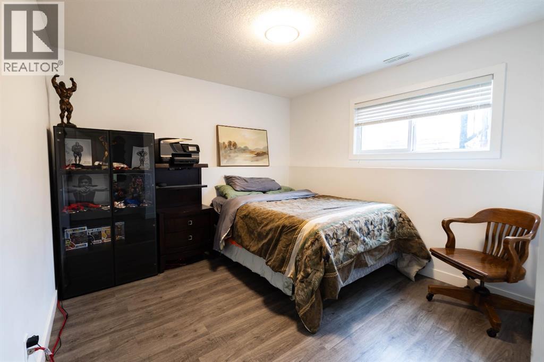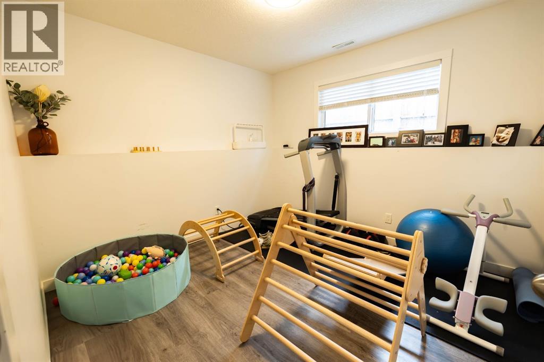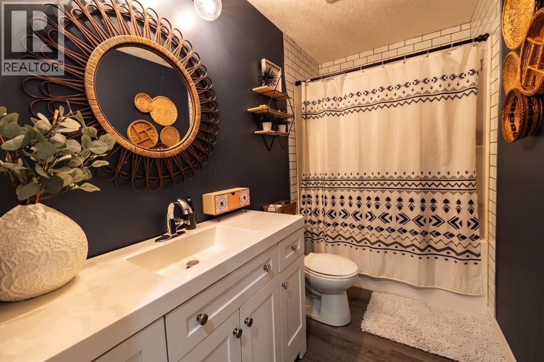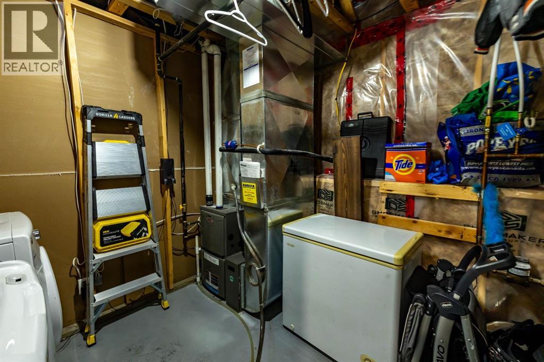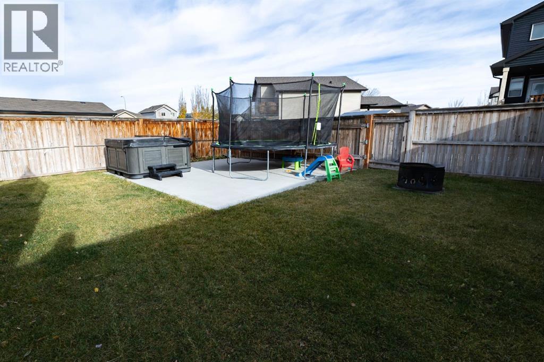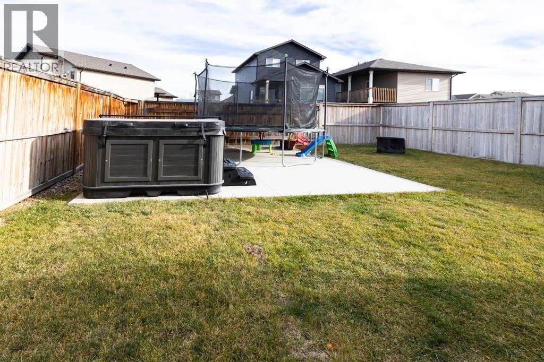1015 Mt Sundance Manor W Lethbridge, Alberta T1J 5J9
Contact Us
Contact us for more information
4 Bedroom
3 Bathroom
1,011 ft2
Bi-Level
Central Air Conditioning
Forced Air
$409,000
This adorable 4-bedroom, 3-bath bi-level is the perfect place to call home! Bright and welcoming with stylish décor and thoughtful updates throughout, this home offers comfort and character in a great location. The functional layout includes spacious living areas, a cozy kitchen, and room for family or guests. Outside, enjoy a parking pad, relaxing hot tub, and fenced yard ideal for entertaining or unwinding after a long day. Located in desirable Sunridge, close to parks, walking paths, and amenities, this is a great place to start your next chapter and you can call it home in time for Christmas! (id:48985)
Property Details
| MLS® Number | A2268900 |
| Property Type | Single Family |
| Community Name | Sunridge |
| Amenities Near By | Park, Playground, Schools, Shopping, Water Nearby |
| Community Features | Lake Privileges |
| Parking Space Total | 2 |
| Plan | 1313450 |
| Structure | Deck |
Building
| Bathroom Total | 3 |
| Bedrooms Above Ground | 2 |
| Bedrooms Below Ground | 2 |
| Bedrooms Total | 4 |
| Appliances | Refrigerator, Dishwasher, Stove, Washer & Dryer |
| Architectural Style | Bi-level |
| Basement Development | Finished |
| Basement Type | Full (finished) |
| Constructed Date | 2014 |
| Construction Material | Wood Frame |
| Construction Style Attachment | Detached |
| Cooling Type | Central Air Conditioning |
| Flooring Type | Carpeted, Laminate |
| Foundation Type | Poured Concrete |
| Heating Fuel | Natural Gas |
| Heating Type | Forced Air |
| Size Interior | 1,011 Ft2 |
| Total Finished Area | 1011 Sqft |
| Type | House |
Parking
| Parking Pad |
Land
| Acreage | No |
| Fence Type | Fence |
| Land Amenities | Park, Playground, Schools, Shopping, Water Nearby |
| Size Depth | 29.87 M |
| Size Frontage | 10.97 M |
| Size Irregular | 3551.00 |
| Size Total | 3551 Sqft|0-4,050 Sqft |
| Size Total Text | 3551 Sqft|0-4,050 Sqft |
| Zoning Description | R-cm |
Rooms
| Level | Type | Length | Width | Dimensions |
|---|---|---|---|---|
| Basement | Bedroom | 13.25 Ft x 10.50 Ft | ||
| Basement | Bedroom | 9.50 Ft x 9.83 Ft | ||
| Basement | 4pc Bathroom | .00 Ft x .00 Ft | ||
| Main Level | Primary Bedroom | 11.42 Ft x 13.00 Ft | ||
| Main Level | Bedroom | 11.50 Ft x 9.00 Ft | ||
| Main Level | 3pc Bathroom | .00 Ft x .00 Ft | ||
| Main Level | 4pc Bathroom | .00 Ft x .00 Ft |
https://www.realtor.ca/real-estate/29070646/1015-mt-sundance-manor-w-lethbridge-sunridge


