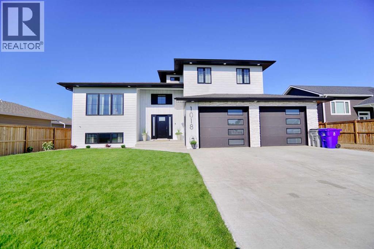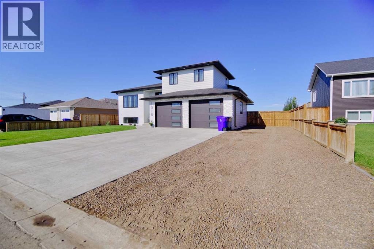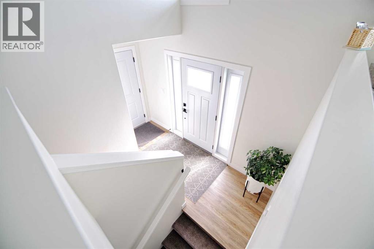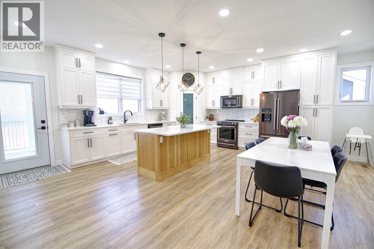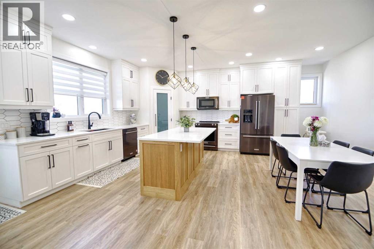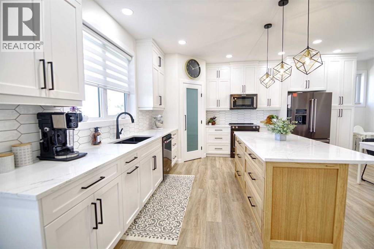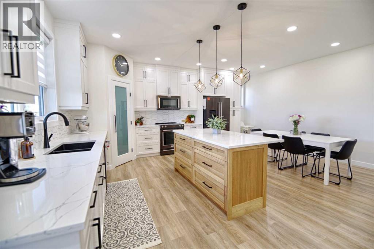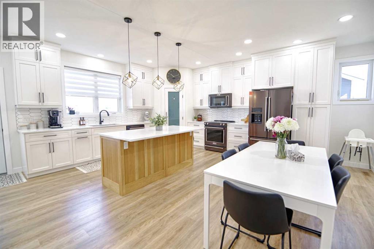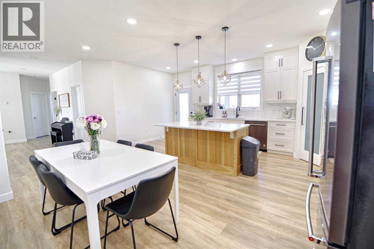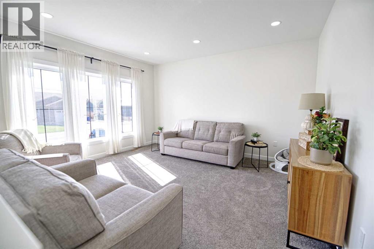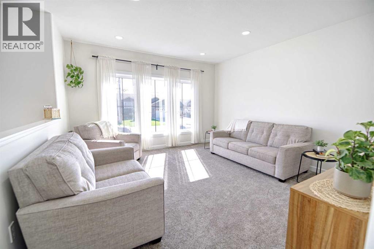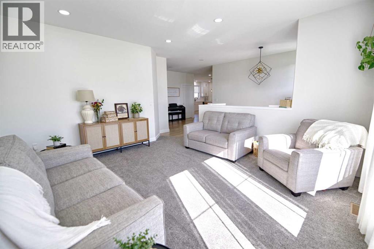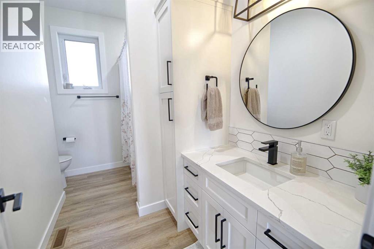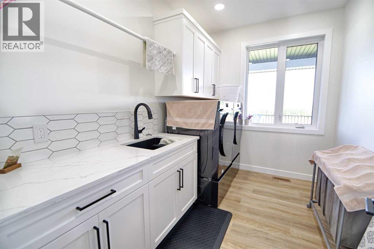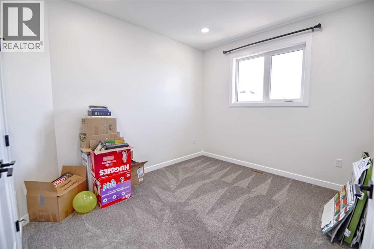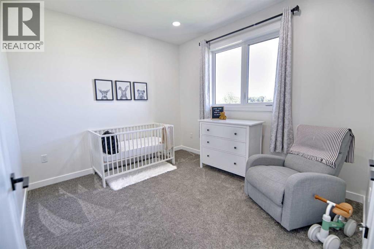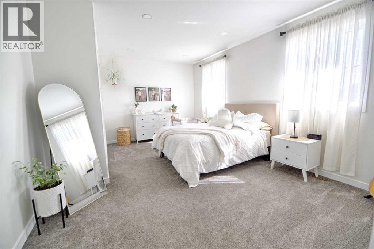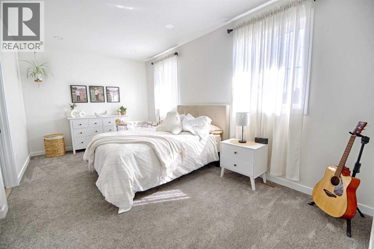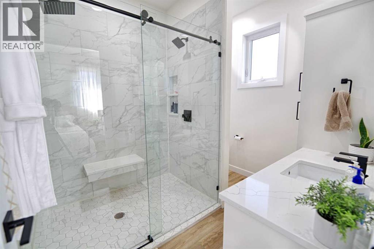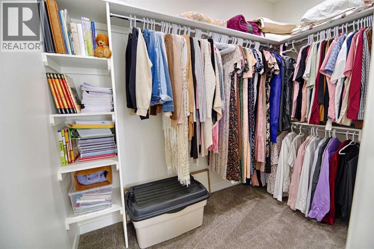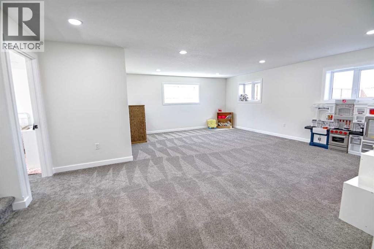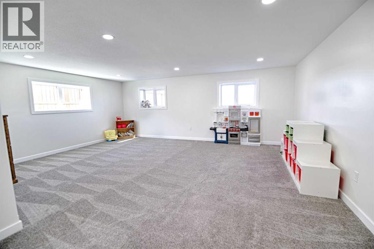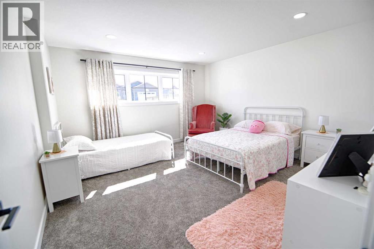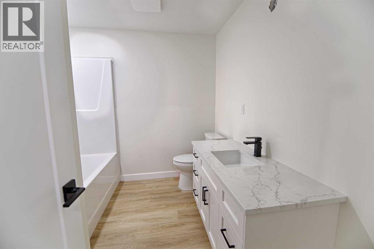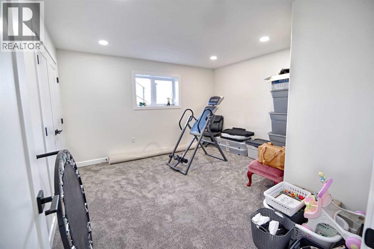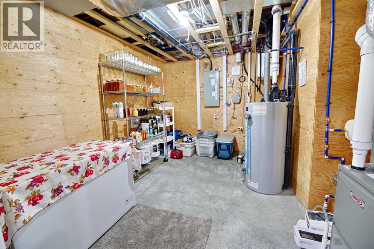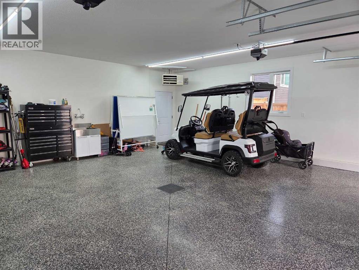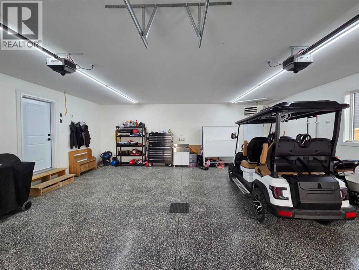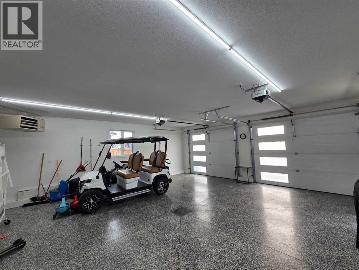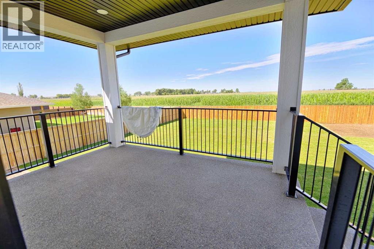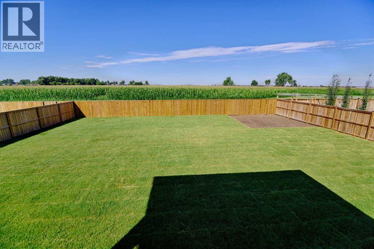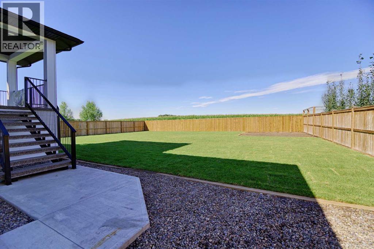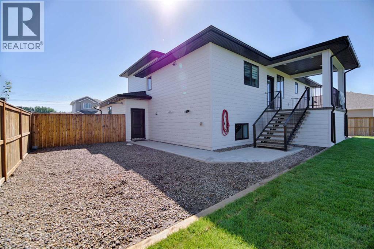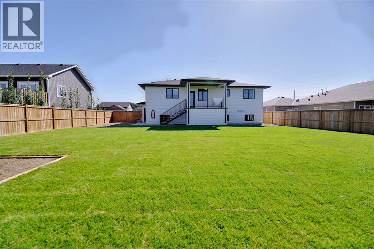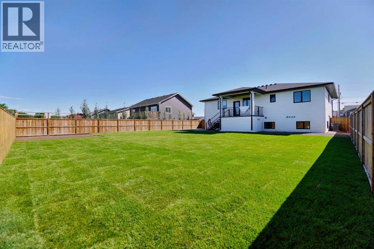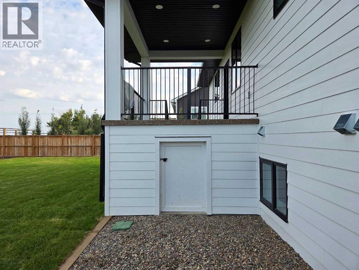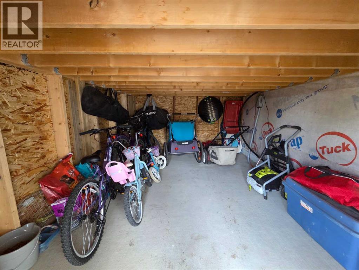5 Bedroom
3 Bathroom
1,875 ft2
Central Air Conditioning
Forced Air
$755,000
Welcome to this beautifully appointed home in the heart of Barnwell. Step inside and you’ll be greeted by a bright, open kitchen and dining area, where natural light fills the space and everyday moments feel like a retreat. The main floor offers two comfortable bedrooms, a laundry room, and a cozy living room perfect for relaxing. Upstairs, the private master suite is a true escape, featuring a luxurious tile shower and all the comforts you deserve. The fully finished basement expands your living space with two additional bedrooms and a full 4-piece bathroom, ideal for family or guests. Practicality meets style in the spacious garage, complete with an epoxy floor and a sink with running water—perfect for keeping your vehicles and gear spotless. Outside, enjoy the peace and privacy of having no neighbors to the west—perfect for soaking in those breathtaking Alberta sunsets. To add to this already great property, there are underground sprinklers that keep the lawn lush, all summer long. This home truly combines comfort, style, and a serene setting. (id:48985)
Property Details
|
MLS® Number
|
A2248654 |
|
Property Type
|
Single Family |
|
Features
|
See Remarks, Other |
|
Parking Space Total
|
4 |
|
Plan
|
1710192 |
|
Structure
|
Deck |
Building
|
Bathroom Total
|
3 |
|
Bedrooms Above Ground
|
3 |
|
Bedrooms Below Ground
|
2 |
|
Bedrooms Total
|
5 |
|
Appliances
|
Refrigerator, Dishwasher, Range, Microwave Range Hood Combo |
|
Basement Development
|
Finished |
|
Basement Type
|
Full (finished) |
|
Constructed Date
|
2024 |
|
Construction Material
|
Poured Concrete, Wood Frame |
|
Construction Style Attachment
|
Detached |
|
Cooling Type
|
Central Air Conditioning |
|
Exterior Finish
|
Concrete |
|
Flooring Type
|
Carpeted, Vinyl Plank |
|
Foundation Type
|
Poured Concrete |
|
Heating Fuel
|
Natural Gas |
|
Heating Type
|
Forced Air |
|
Stories Total
|
2 |
|
Size Interior
|
1,875 Ft2 |
|
Total Finished Area
|
1875 Sqft |
|
Type
|
House |
Parking
Land
|
Acreage
|
No |
|
Fence Type
|
Fence |
|
Size Depth
|
41.15 M |
|
Size Frontage
|
21.94 M |
|
Size Irregular
|
9720.00 |
|
Size Total
|
9720 Sqft|7,251 - 10,889 Sqft |
|
Size Total Text
|
9720 Sqft|7,251 - 10,889 Sqft |
|
Zoning Description
|
Res |
Rooms
| Level |
Type |
Length |
Width |
Dimensions |
|
Second Level |
Primary Bedroom |
|
|
13.33 Ft x 18.75 Ft |
|
Second Level |
3pc Bathroom |
|
|
8.00 Ft x 9.33 Ft |
|
Second Level |
Other |
|
|
5.50 Ft x 9.08 Ft |
|
Basement |
Bedroom |
|
|
13.25 Ft x 13.25 Ft |
|
Basement |
Bedroom |
|
|
14.00 Ft x 13.58 Ft |
|
Basement |
Recreational, Games Room |
|
|
21.42 Ft x 21.58 Ft |
|
Basement |
4pc Bathroom |
|
|
8.08 Ft x 9.08 Ft |
|
Basement |
Storage |
|
|
4.33 Ft x 4.92 Ft |
|
Basement |
Furnace |
|
|
13.25 Ft x 11.58 Ft |
|
Main Level |
Living Room |
|
|
16.50 Ft x 14.08 Ft |
|
Main Level |
Kitchen |
|
|
10.75 Ft x 19.58 Ft |
|
Main Level |
Dining Room |
|
|
8.75 Ft x 16.25 Ft |
|
Main Level |
Laundry Room |
|
|
10.67 Ft x 7.75 Ft |
|
Main Level |
Bedroom |
|
|
10.25 Ft x 11.58 Ft |
|
Main Level |
Bedroom |
|
|
10.25 Ft x 11.58 Ft |
|
Main Level |
4pc Bathroom |
|
|
10.67 Ft x 8.17 Ft |
|
Main Level |
Foyer |
|
|
4.58 Ft x 12.17 Ft |
https://www.realtor.ca/real-estate/28734466/1018-7-street-w-barnwell


