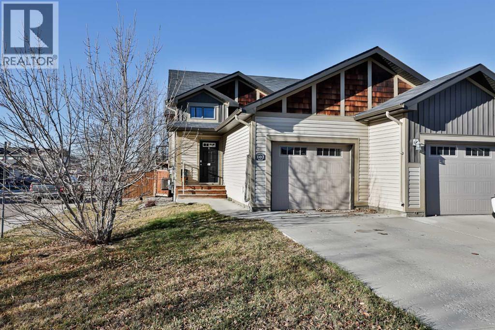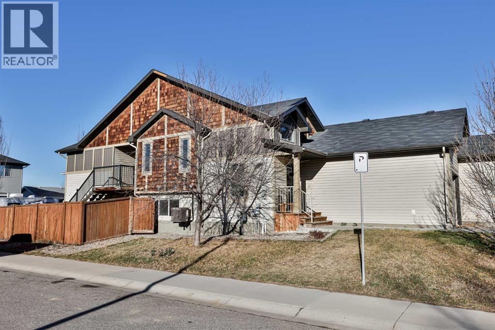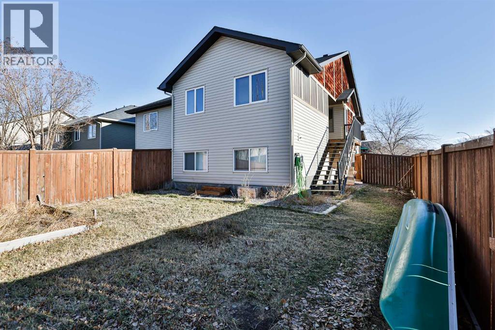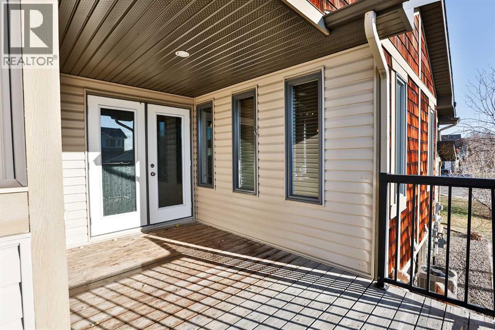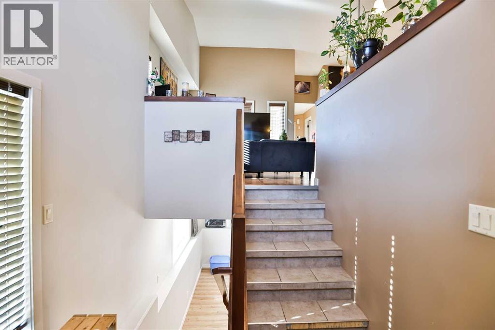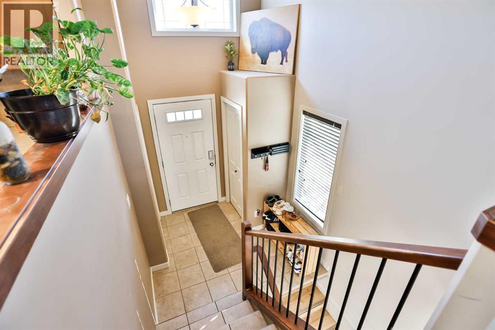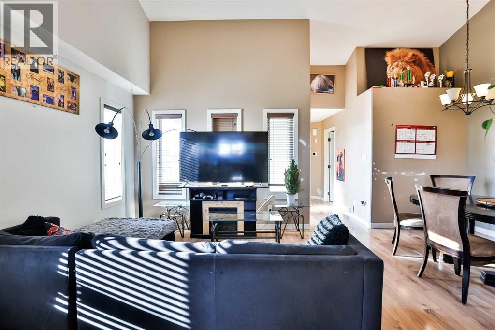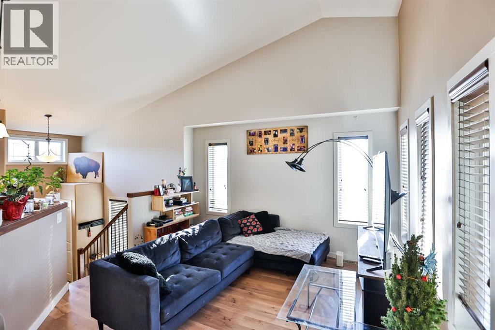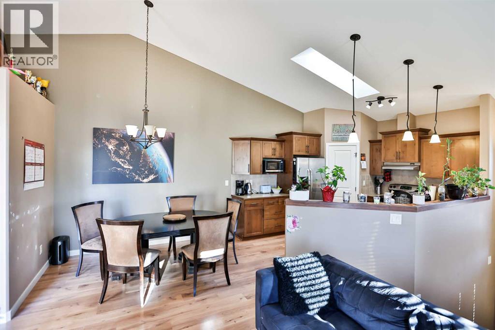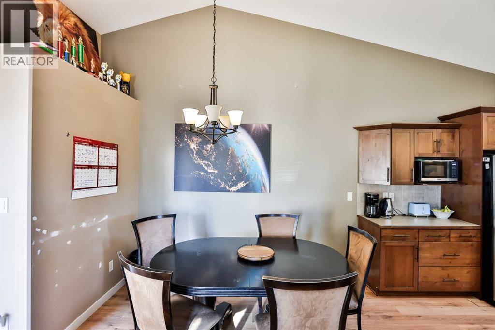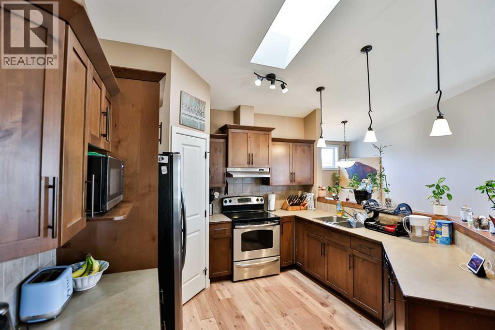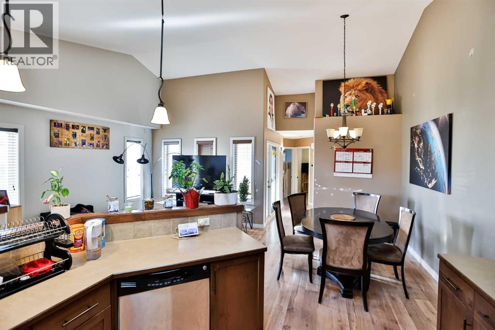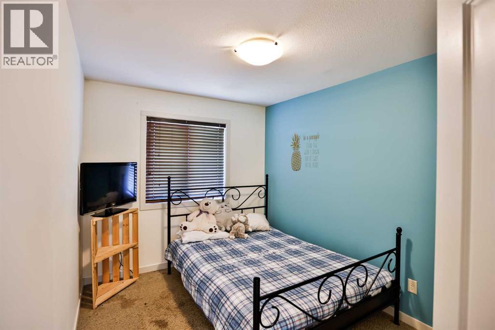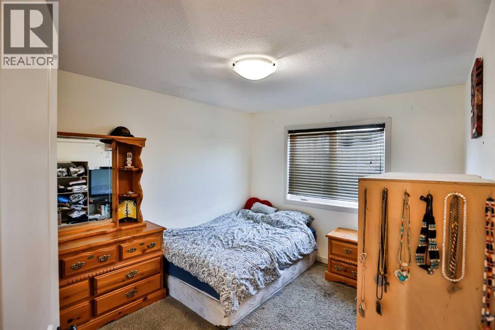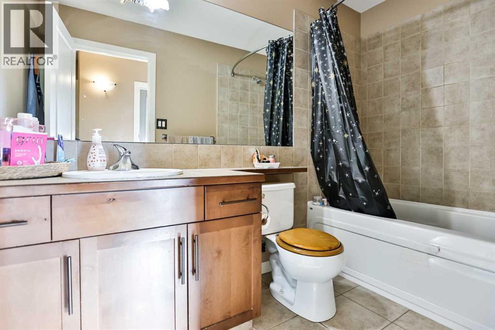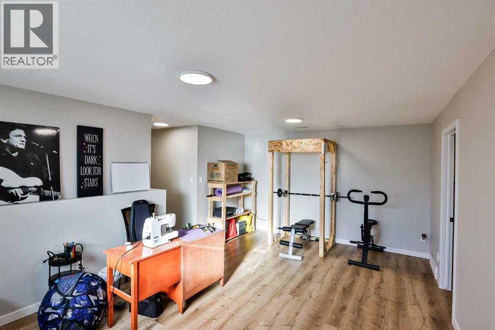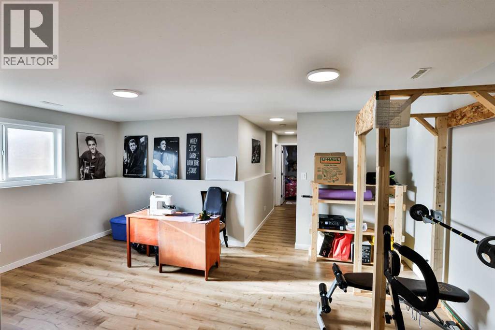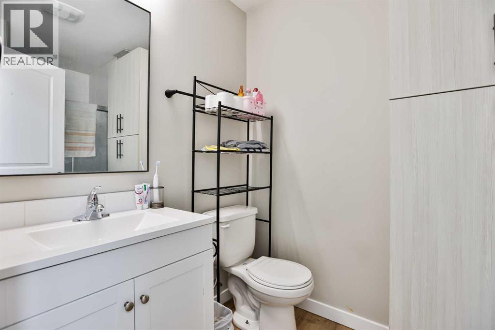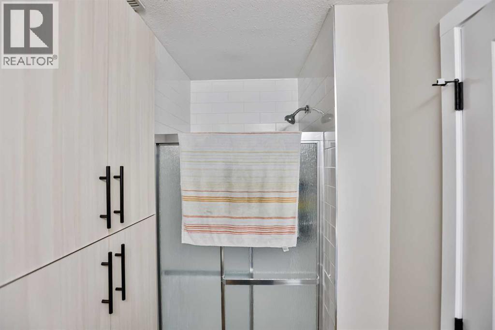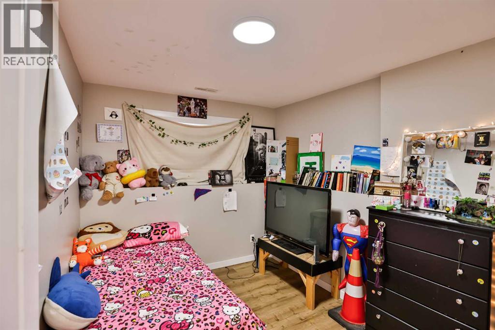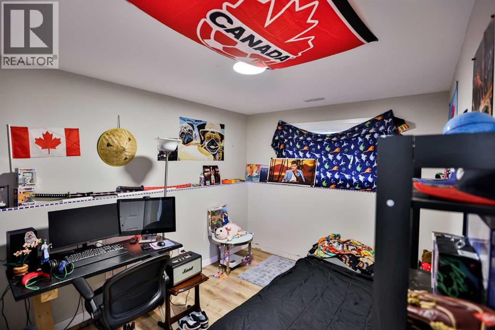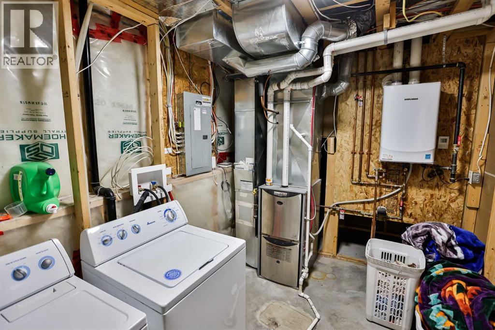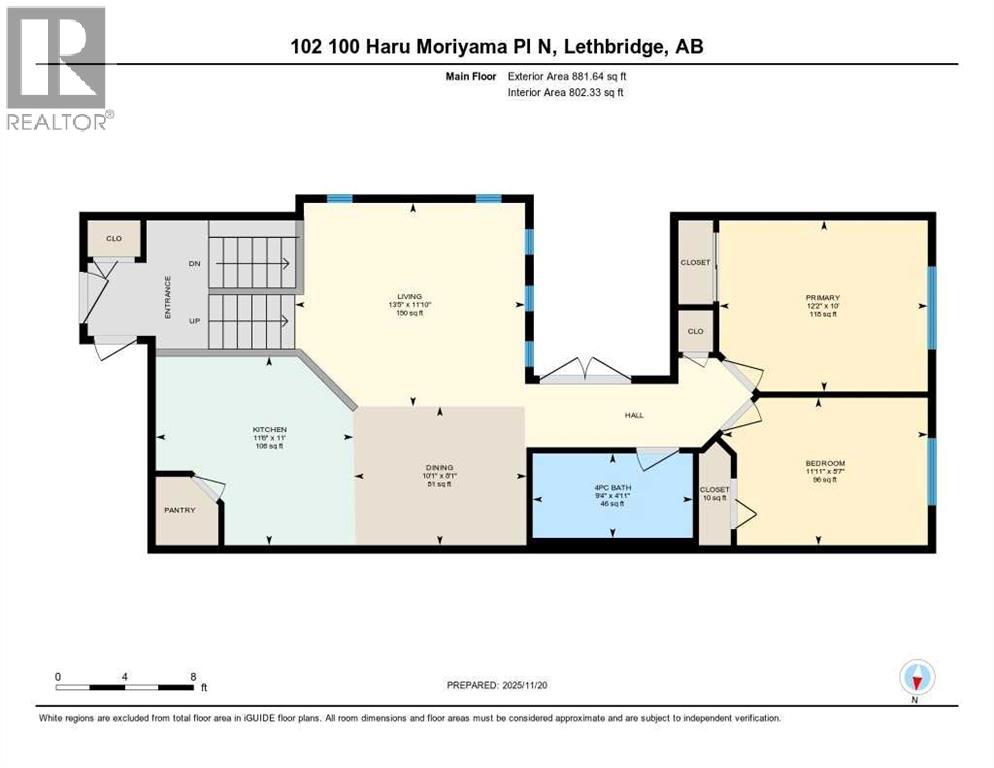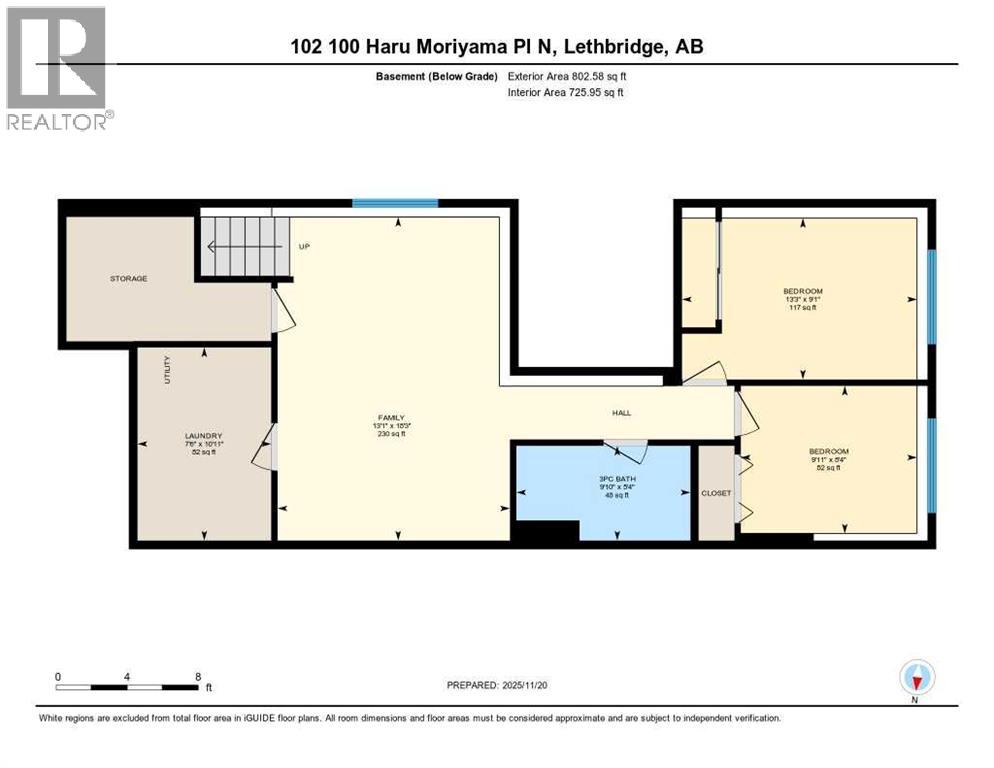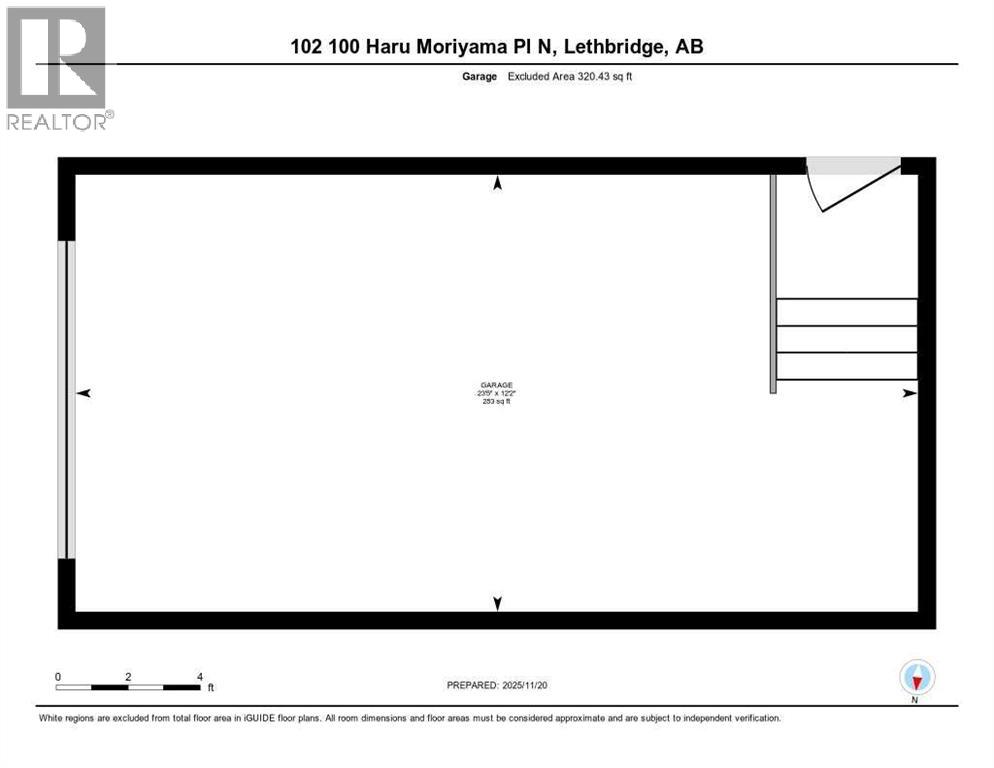4 Bedroom
2 Bathroom
882 ft2
Bi-Level
Central Air Conditioning
Forced Air
Landscaped, Lawn
$399,900
Welcome to 102 Haru Moriyama Place in beautiful Legacy Ridge North Lethbridge—perfectly located close to the school, parks, and scenic coulee walking paths. This half-duplex sits on a desirable corner lot with mature trees, a large fully fenced backyard, and a sheltered, covered deck with stairs to grade for easy outdoor living. Inside, you’ll love the bright and airy feel created by vaulted ceilings, a skylight in the kitchen, maple cabinetry, and a functional corner pantry. The basement was fully developed in the last four years and features large windows that make the space feel open and inviting. With a total of four bedrooms and two full bathrooms, one with a jetted tub!—two up and two down—this home offers excellent flexibility for families, guests, or revenue potential. Additional highlights include main-floor appeal, a single attached garage, and the comfort of central air-conditioning. This is a fantastic opportunity to get into a great neighbourhood with modern updates and plenty of space inside and out. (id:48985)
Property Details
|
MLS® Number
|
A2271653 |
|
Property Type
|
Single Family |
|
Community Name
|
Legacy Ridge / Hardieville |
|
Amenities Near By
|
Park, Playground, Schools, Shopping |
|
Features
|
Cul-de-sac |
|
Parking Space Total
|
2 |
|
Plan
|
0913907 |
|
Structure
|
Deck |
Building
|
Bathroom Total
|
2 |
|
Bedrooms Above Ground
|
2 |
|
Bedrooms Below Ground
|
2 |
|
Bedrooms Total
|
4 |
|
Appliances
|
Refrigerator, Dishwasher, Stove, Microwave, Hood Fan, Window Coverings, Washer & Dryer |
|
Architectural Style
|
Bi-level |
|
Basement Development
|
Finished |
|
Basement Type
|
Full (finished) |
|
Constructed Date
|
2011 |
|
Construction Material
|
Wood Frame |
|
Construction Style Attachment
|
Semi-detached |
|
Cooling Type
|
Central Air Conditioning |
|
Exterior Finish
|
Vinyl Siding |
|
Flooring Type
|
Carpeted, Laminate, Tile |
|
Foundation Type
|
Poured Concrete |
|
Heating Fuel
|
Natural Gas |
|
Heating Type
|
Forced Air |
|
Size Interior
|
882 Ft2 |
|
Total Finished Area
|
881.64 Sqft |
|
Type
|
Duplex |
Parking
Land
|
Acreage
|
No |
|
Fence Type
|
Fence |
|
Land Amenities
|
Park, Playground, Schools, Shopping |
|
Landscape Features
|
Landscaped, Lawn |
|
Size Depth
|
36.57 M |
|
Size Frontage
|
10.06 M |
|
Size Irregular
|
4049.00 |
|
Size Total
|
4049 Sqft|0-4,050 Sqft |
|
Size Total Text
|
4049 Sqft|0-4,050 Sqft |
|
Zoning Description
|
R-50 |
Rooms
| Level |
Type |
Length |
Width |
Dimensions |
|
Basement |
Family Room |
|
|
18.25 Ft x 13.08 Ft |
|
Basement |
3pc Bathroom |
|
|
5.33 Ft x 9.83 Ft |
|
Basement |
Bedroom |
|
|
8.33 Ft x 9.92 Ft |
|
Basement |
Bedroom |
|
|
9.08 Ft x 13.25 Ft |
|
Basement |
Laundry Room |
|
|
10.92 Ft x 7.50 Ft |
|
Main Level |
Living Room |
|
|
11.83 Ft x 13.42 Ft |
|
Main Level |
Dining Room |
|
|
8.08 Ft x 10.08 Ft |
|
Main Level |
4pc Bathroom |
|
|
4.92 Ft x 9.33 Ft |
|
Main Level |
Bedroom |
|
|
8.58 Ft x 11.92 Ft |
|
Main Level |
Primary Bedroom |
|
|
10.00 Ft x 12.17 Ft |
|
Main Level |
Kitchen |
|
|
11.00 Ft x 11.50 Ft |
https://www.realtor.ca/real-estate/29125558/102-haru-moriyama-place-n-lethbridge-legacy-ridge-hardieville


