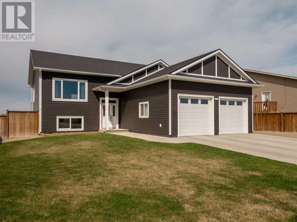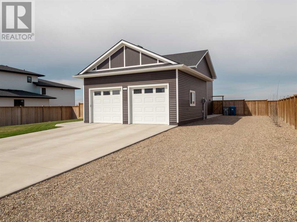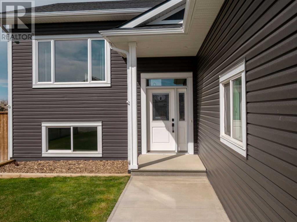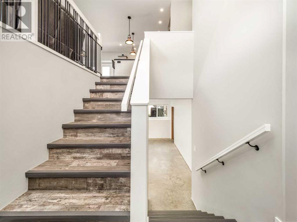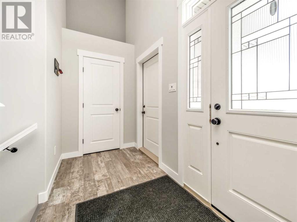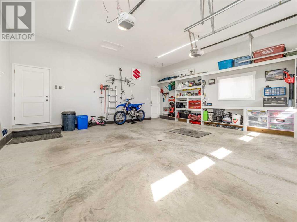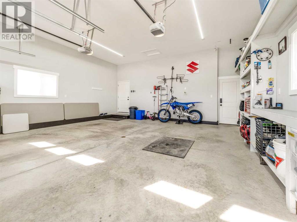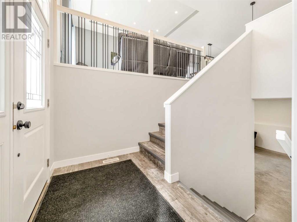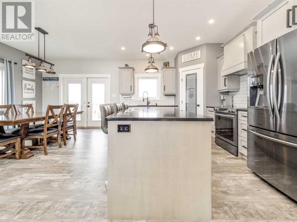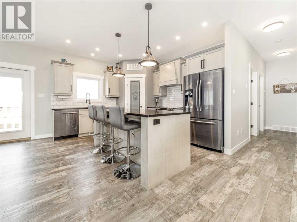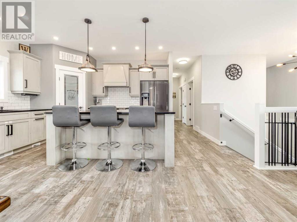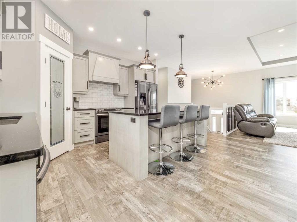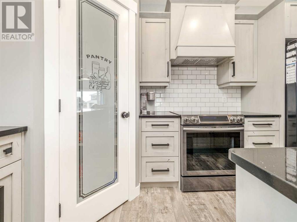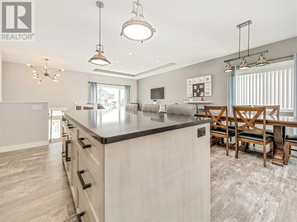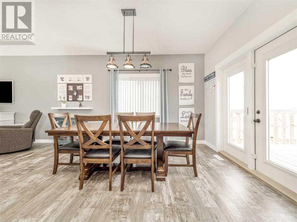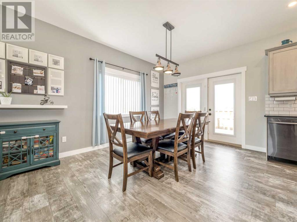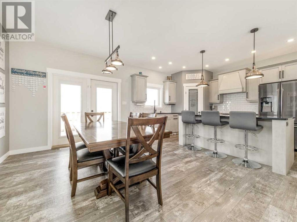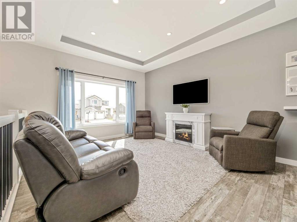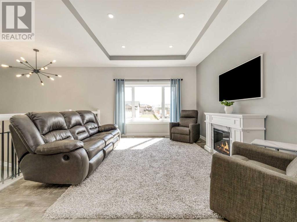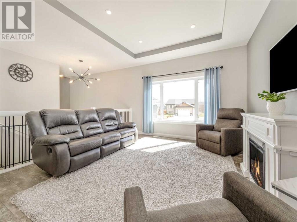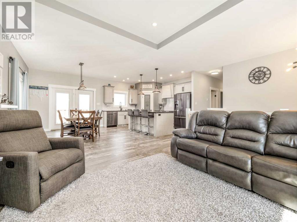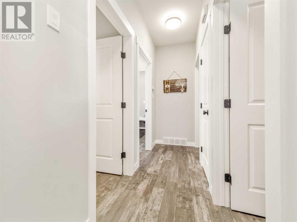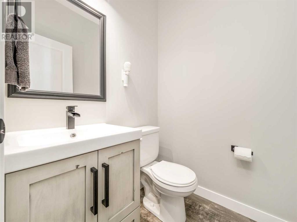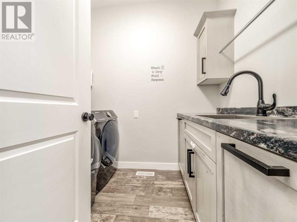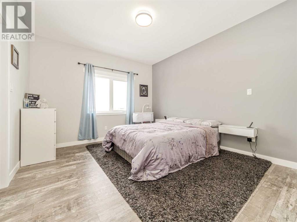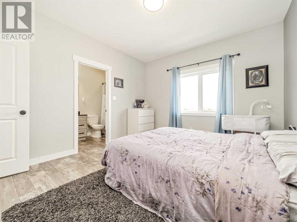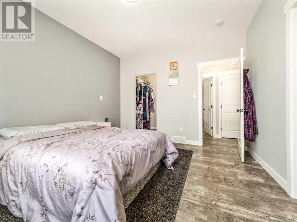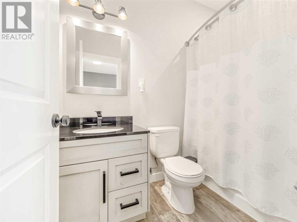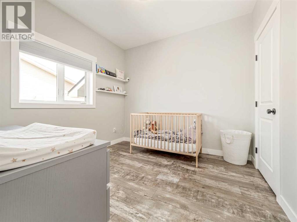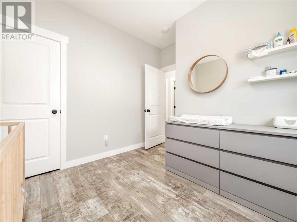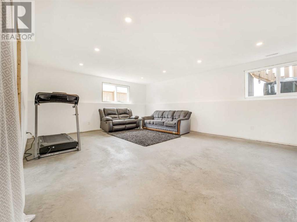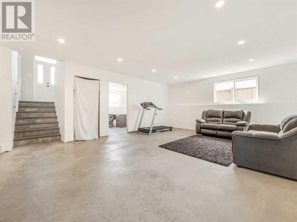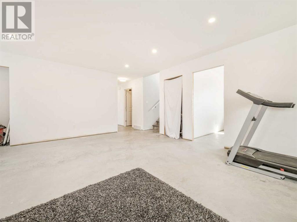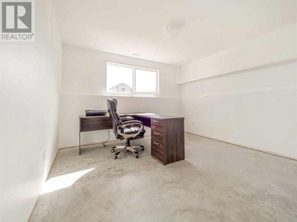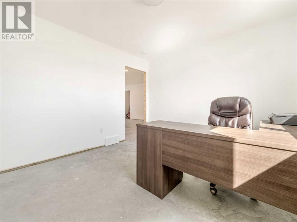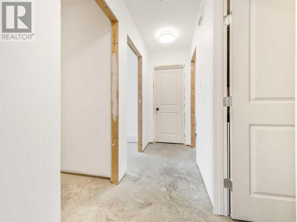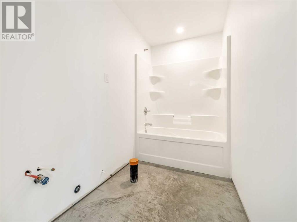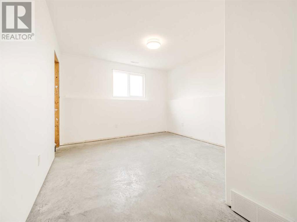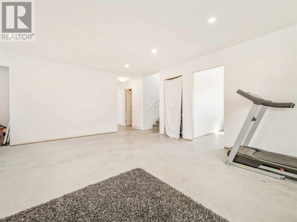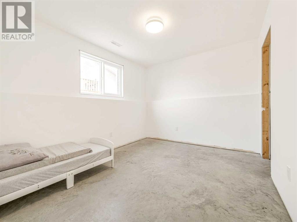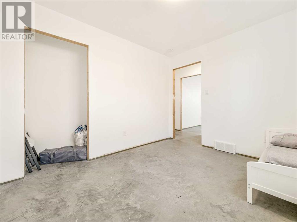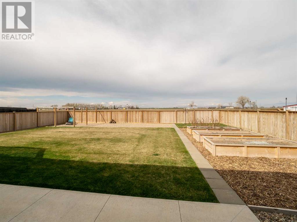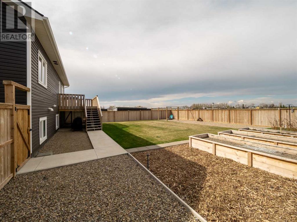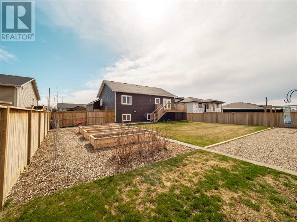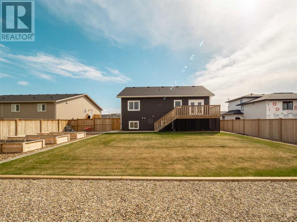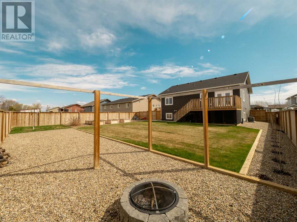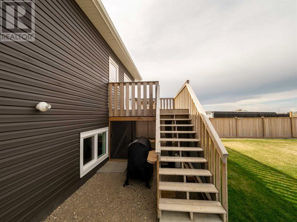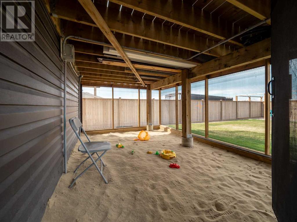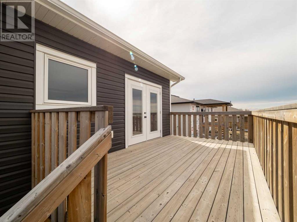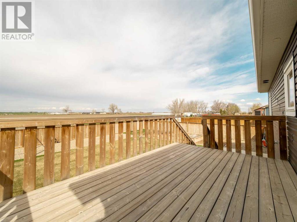5 Bedroom
2 Bathroom
1095 sqft
Bi-Level
Central Air Conditioning
Forced Air
Landscaped, Lawn
$469,900
Here's your Opportunity to own a beautiful home in the newer area of Barnwell~ This is a 5 bedroom home, 1 1/2 Baths(main floor) double attached garage complete with benches and work area. When you walk into the home, you are greeted by a beautiful rustic modern chandelier and a spacious foyer. The kitchen is complete with granite countertops and a huge Eat-up Island. Garden doors onto your back deck to enjoy nature right out your back door and no neighbors to the west ~ Walk-in Pantry with oodles of storage and a bonus feature is the MAIN FLOOR LAUNDRY for convenience. The master bedroom has an ensuite and a walk-in closet. The basement has three more bedrooms, and a full bathroom plumbed in and almost ready. Large nice size family room , lots of storage throughout and big windows, all that is needed to complete the basement is for you to put in your perfect flooring ad trim ! The Yard has tons of space to use this summer, planter boxes for a garden if you choose, a nice deck with a great view and watching the most beautiful sunsets, and also lots of parking and great access to the backside of the garage and RV parking /boat parking ?? (id:48985)
Property Details
|
MLS® Number
|
A2127169 |
|
Property Type
|
Single Family |
|
Amenities Near By
|
Park |
|
Features
|
See Remarks, No Animal Home, No Smoking Home |
|
Parking Space Total
|
6 |
|
Plan
|
1710192 |
|
Structure
|
Deck |
Building
|
Bathroom Total
|
2 |
|
Bedrooms Above Ground
|
2 |
|
Bedrooms Below Ground
|
3 |
|
Bedrooms Total
|
5 |
|
Appliances
|
Refrigerator, Dishwasher, Stove, Washer & Dryer |
|
Architectural Style
|
Bi-level |
|
Basement Development
|
Partially Finished |
|
Basement Type
|
Full (partially Finished) |
|
Constructed Date
|
2016 |
|
Construction Style Attachment
|
Detached |
|
Cooling Type
|
Central Air Conditioning |
|
Exterior Finish
|
Vinyl Siding |
|
Flooring Type
|
Carpeted, Vinyl Plank |
|
Foundation Type
|
See Remarks |
|
Half Bath Total
|
1 |
|
Heating Type
|
Forced Air |
|
Size Interior
|
1095 Sqft |
|
Total Finished Area
|
1095 Sqft |
|
Type
|
House |
Parking
|
Boat House
|
|
|
Attached Garage
|
2 |
|
Other
|
|
|
Parking Pad
|
|
|
R V
|
|
Land
|
Acreage
|
No |
|
Fence Type
|
Fence |
|
Land Amenities
|
Park |
|
Landscape Features
|
Landscaped, Lawn |
|
Size Depth
|
43.27 M |
|
Size Frontage
|
22.86 M |
|
Size Irregular
|
989.15 |
|
Size Total
|
989.15 M2|7,251 - 10,889 Sqft |
|
Size Total Text
|
989.15 M2|7,251 - 10,889 Sqft |
|
Zoning Description
|
R1 |
Rooms
| Level |
Type |
Length |
Width |
Dimensions |
|
Basement |
Roughed-in Bathroom |
|
|
8.83 Ft x 4.92 Ft |
|
Basement |
Bedroom |
|
|
12.58 Ft x 11.33 Ft |
|
Basement |
Bedroom |
|
|
11.17 Ft x 12.00 Ft |
|
Basement |
Bedroom |
|
|
11.17 Ft x 9.42 Ft |
|
Basement |
Family Room |
|
|
18.50 Ft x 21.08 Ft |
|
Basement |
Storage |
|
|
5.50 Ft x 5.42 Ft |
|
Basement |
Furnace |
|
|
6.42 Ft x 8.25 Ft |
|
Main Level |
2pc Bathroom |
|
|
.00 Ft x .00 Ft |
|
Main Level |
4pc Bathroom |
|
|
.00 Ft x .00 Ft |
|
Main Level |
Dining Room |
|
|
13.42 Ft x 9.92 Ft |
|
Main Level |
Foyer |
|
|
5.08 Ft x 11.33 Ft |
|
Main Level |
Kitchen |
|
|
13.42 Ft x 11.58 Ft |
|
Main Level |
Laundry Room |
|
|
6.33 Ft x 8.00 Ft |
|
Main Level |
Living Room |
|
|
15.67 Ft x 12.58 Ft |
|
Main Level |
Primary Bedroom |
|
|
13.25 Ft x 11.75 Ft |
|
Main Level |
Bedroom |
|
|
11.42 Ft x 9.50 Ft |
https://www.realtor.ca/real-estate/26822385/1026-7-street-w-barnwell


