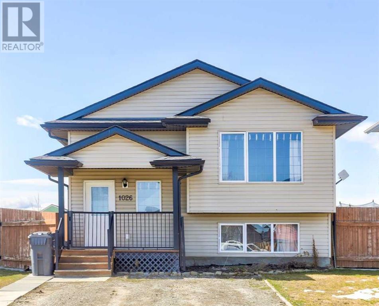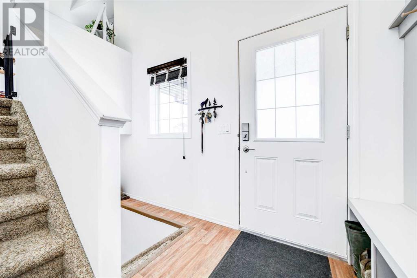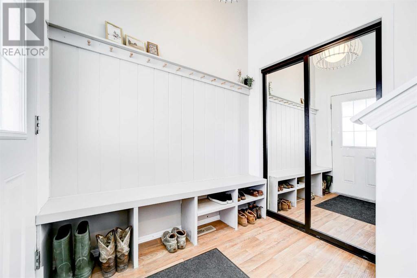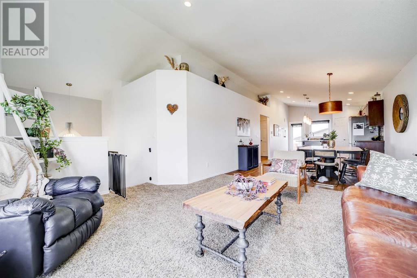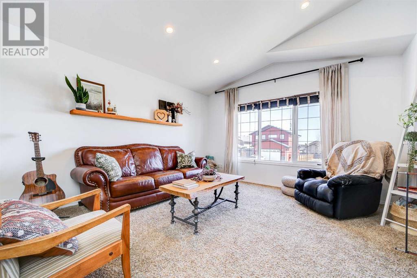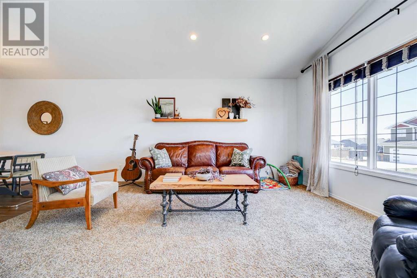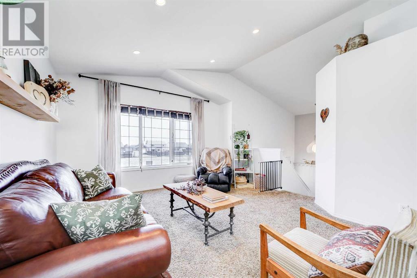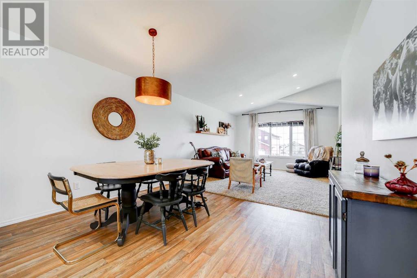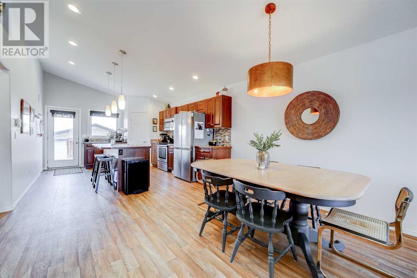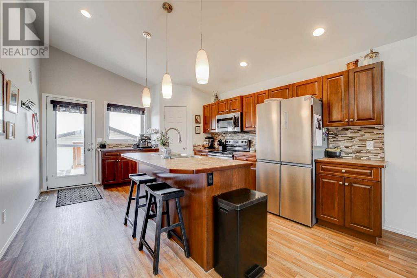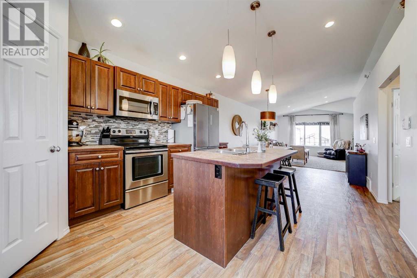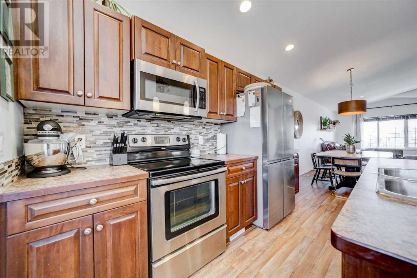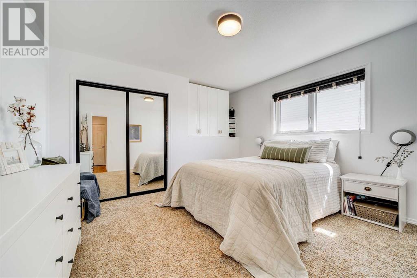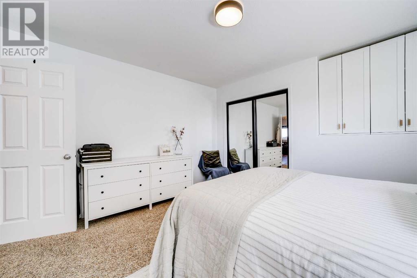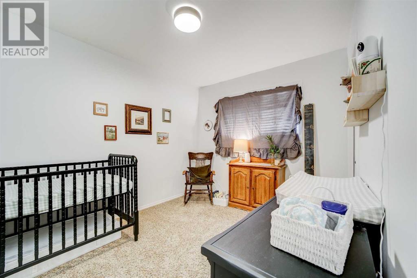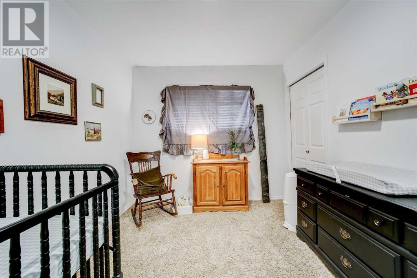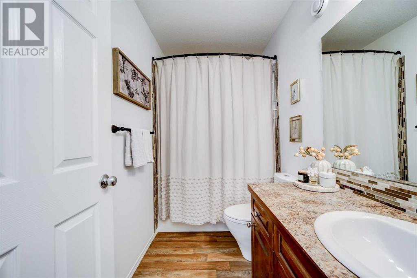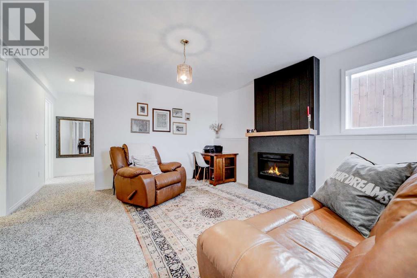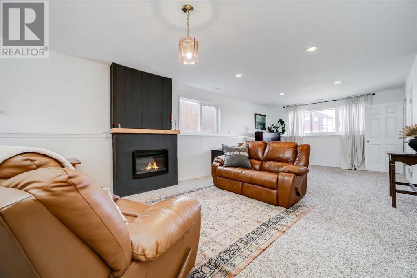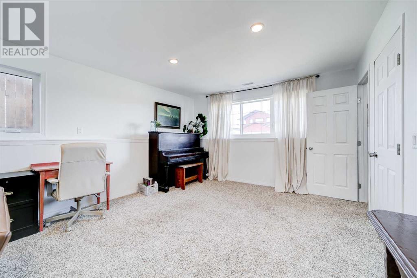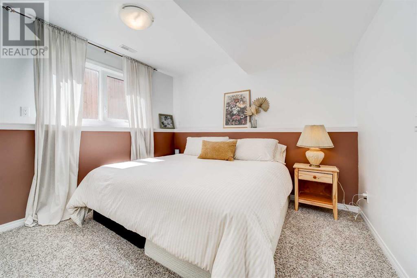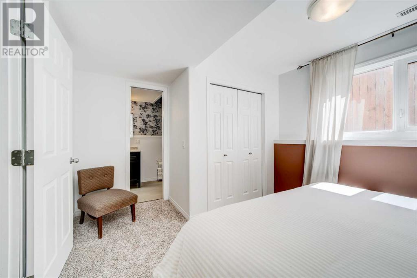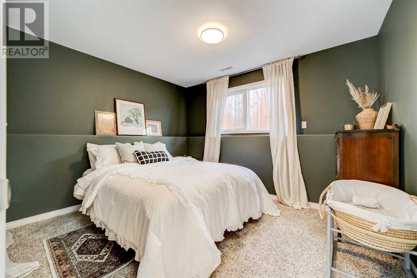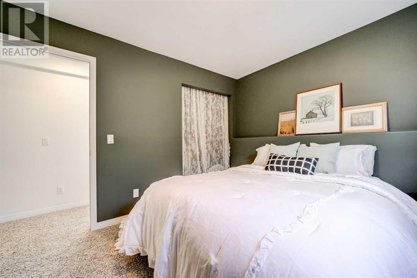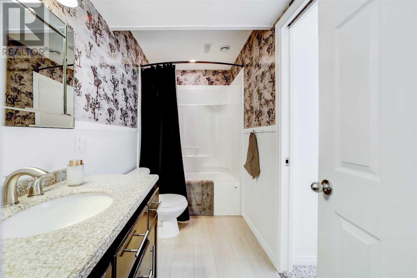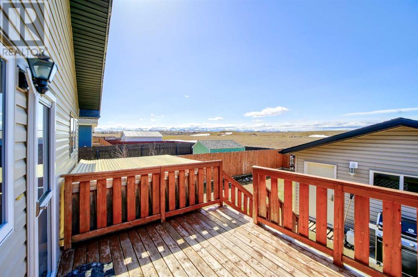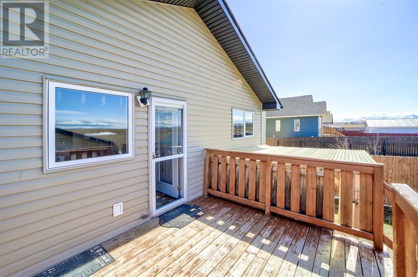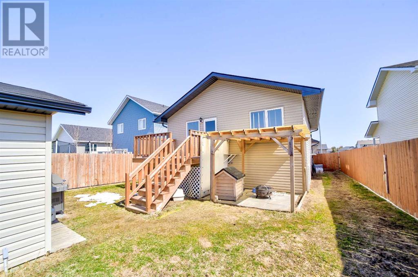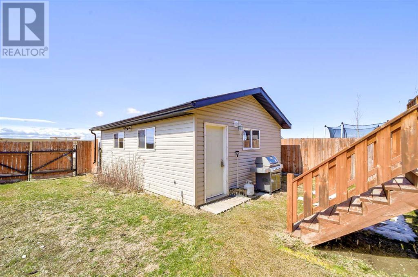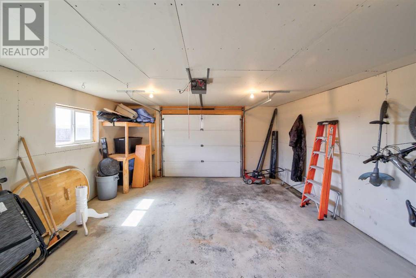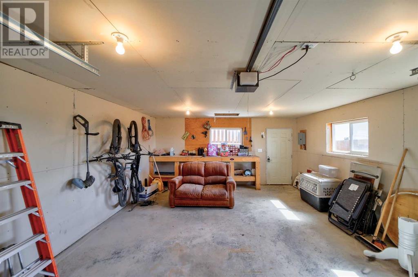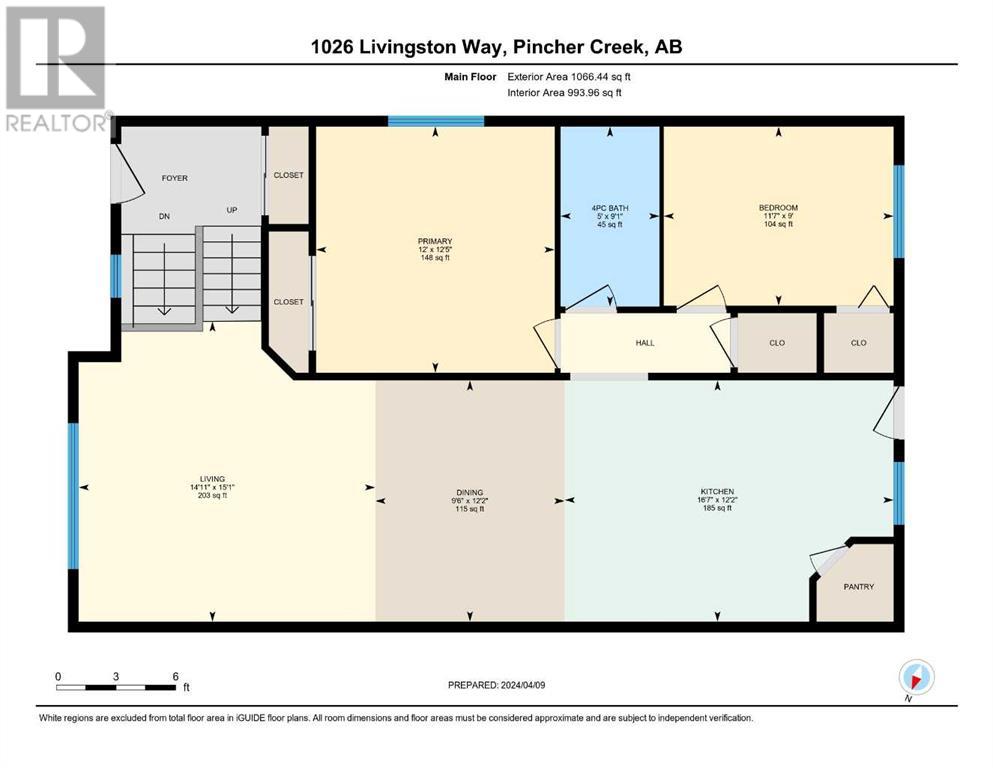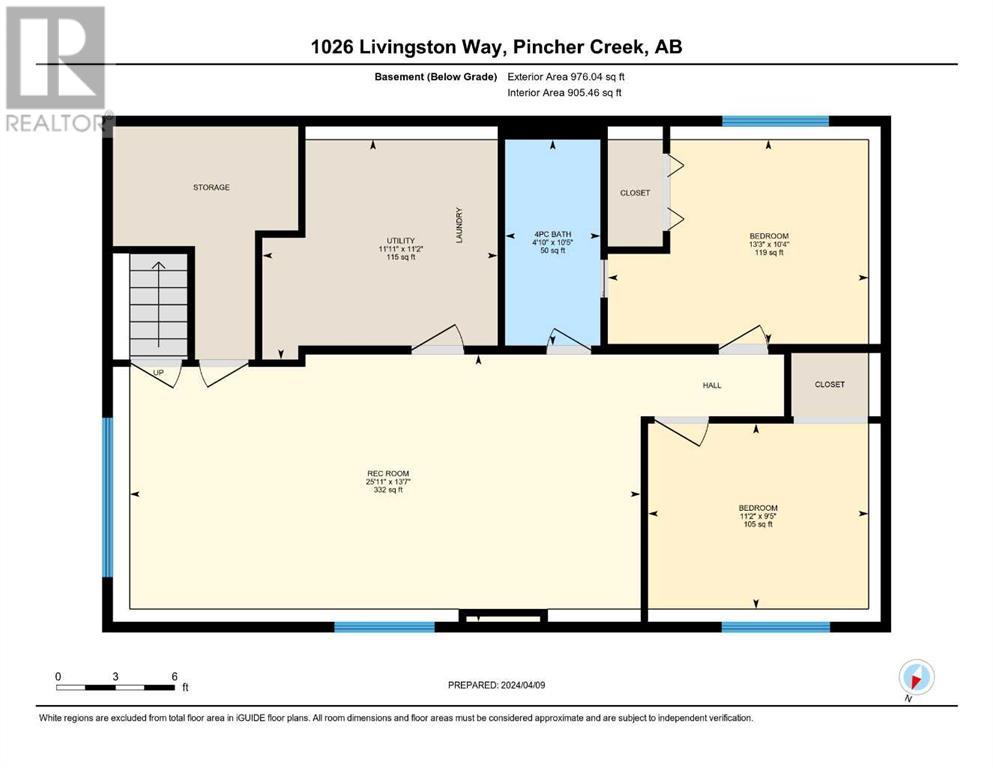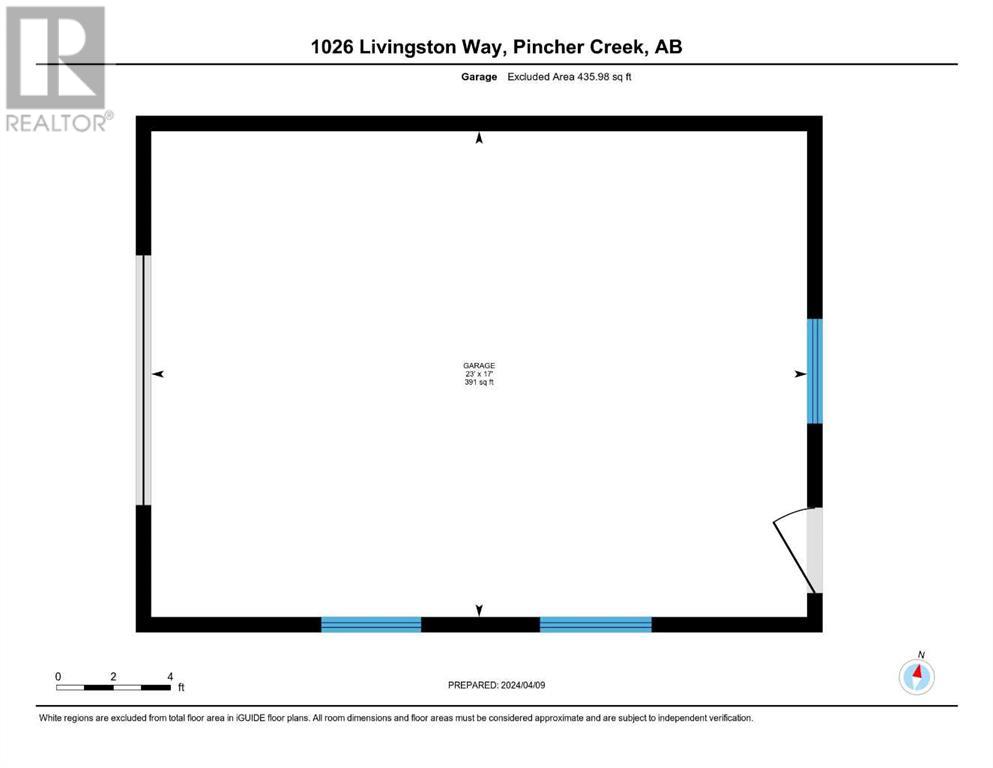4 Bedroom
2 Bathroom
1066 sqft
Bi-Level
Fireplace
Central Air Conditioning
Forced Air
Lawn
$359,000
This four bedroom, two bathroom house with detached garage and alley access is completely move-in ready. All you need to do is unpack & get ready for summer in your new home. The main level has an open concept kitchen, dining and living room, with access to the deck and back yard. Big windows and vaulted ceilings add to the bright, spacious feel. The large primary bedroom and a second bedroom are also on the main floor, along with a four piece bathroom. The current owners moved the washer & dryer downstairs to the utility room, but there are also hookups in the closet on the main level if you prefer. The lower level is nicely finished with two more bedrooms, a four piece bathroom, and family room with electric fireplace. The windows on the lower level are all above grade, providing lots of natural light. In addition to the deck, there is a ground level patio with covered pergola that has a breaker installed for a hot tub down the road. Gates are in place to pull your RV into the yard, with an RV plug-in beside the garage. The yard is fully fenced, and the garage is insulated, with a work bench & some shelving. You will immediately see how well taken care of this home is, and you aren't going to want to miss out. Call your favourite realtor to see it today. (id:48985)
Property Details
|
MLS® Number
|
A2123449 |
|
Property Type
|
Single Family |
|
Amenities Near By
|
Golf Course, Park, Playground, Recreation Nearby |
|
Community Features
|
Golf Course Development |
|
Features
|
Back Lane, No Smoking Home, Level |
|
Parking Space Total
|
2 |
|
Plan
|
0811978 |
|
Structure
|
Deck |
Building
|
Bathroom Total
|
2 |
|
Bedrooms Above Ground
|
2 |
|
Bedrooms Below Ground
|
2 |
|
Bedrooms Total
|
4 |
|
Appliances
|
Refrigerator, Dishwasher, Stove, Microwave, Washer & Dryer |
|
Architectural Style
|
Bi-level |
|
Basement Development
|
Finished |
|
Basement Type
|
Full (finished) |
|
Constructed Date
|
2010 |
|
Construction Style Attachment
|
Detached |
|
Cooling Type
|
Central Air Conditioning |
|
Exterior Finish
|
Vinyl Siding |
|
Fireplace Present
|
Yes |
|
Fireplace Total
|
1 |
|
Flooring Type
|
Carpeted, Laminate, Linoleum |
|
Foundation Type
|
See Remarks |
|
Heating Fuel
|
Natural Gas |
|
Heating Type
|
Forced Air |
|
Size Interior
|
1066 Sqft |
|
Total Finished Area
|
1066 Sqft |
|
Type
|
House |
Parking
Land
|
Acreage
|
No |
|
Fence Type
|
Fence |
|
Land Amenities
|
Golf Course, Park, Playground, Recreation Nearby |
|
Landscape Features
|
Lawn |
|
Size Depth
|
37.03 M |
|
Size Frontage
|
12.8 M |
|
Size Irregular
|
5098.00 |
|
Size Total
|
5098 Sqft|4,051 - 7,250 Sqft |
|
Size Total Text
|
5098 Sqft|4,051 - 7,250 Sqft |
|
Zoning Description
|
R1 |
Rooms
| Level |
Type |
Length |
Width |
Dimensions |
|
Lower Level |
4pc Bathroom |
|
|
10.42 Ft x 4.83 Ft |
|
Lower Level |
Bedroom |
|
|
9.42 Ft x 11.17 Ft |
|
Lower Level |
Bedroom |
|
|
10.33 Ft x 13.25 Ft |
|
Lower Level |
Family Room |
|
|
13.58 Ft x 25.92 Ft |
|
Lower Level |
Laundry Room |
|
|
11.17 Ft x 11.92 Ft |
|
Main Level |
Bedroom |
|
|
9.00 Ft x 11.58 Ft |
|
Main Level |
4pc Bathroom |
|
|
9.08 Ft x 5.00 Ft |
|
Main Level |
Dining Room |
|
|
12.17 Ft x 9.50 Ft |
|
Main Level |
Kitchen |
|
|
12.17 Ft x 16.58 Ft |
|
Main Level |
Living Room |
|
|
15.08 Ft x 14.92 Ft |
|
Main Level |
Primary Bedroom |
|
|
12.42 Ft x 12.00 Ft |
https://www.realtor.ca/real-estate/26774485/1026-livingston-way-pincher-creek


