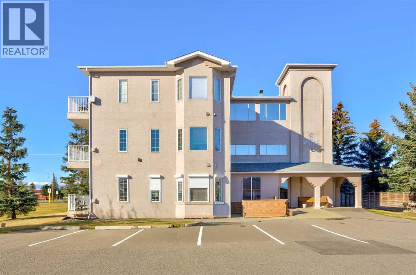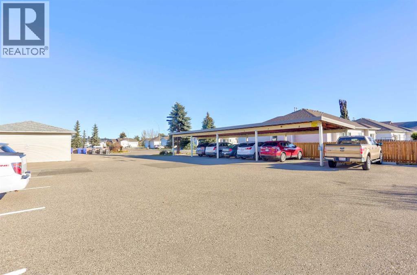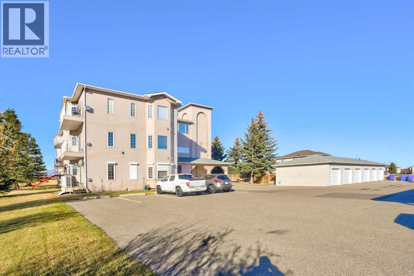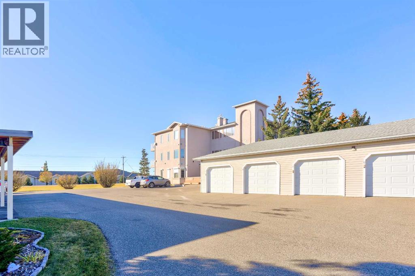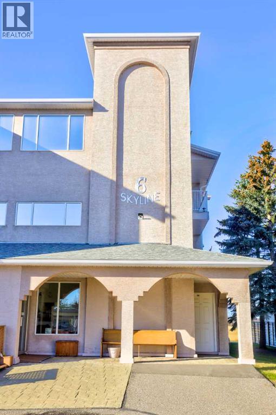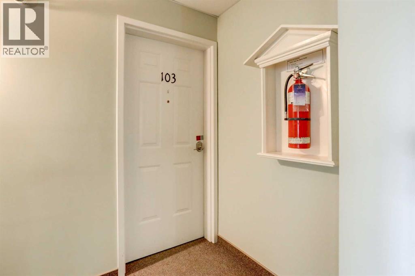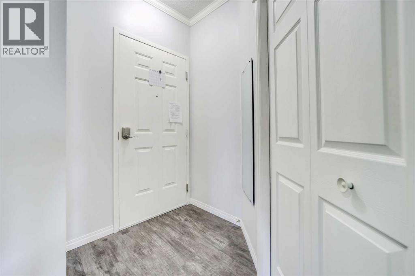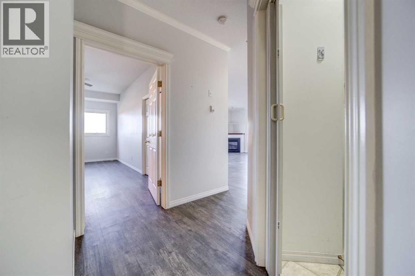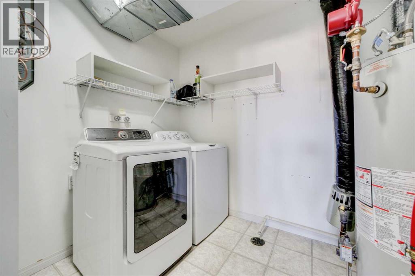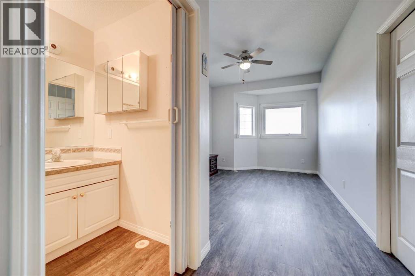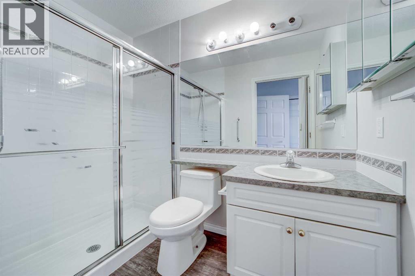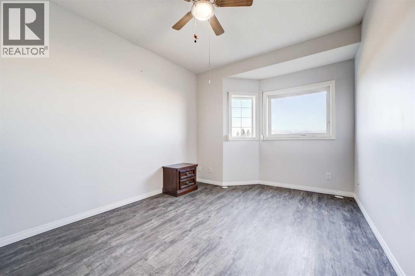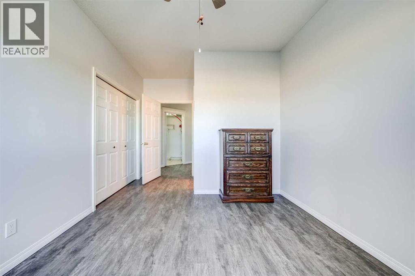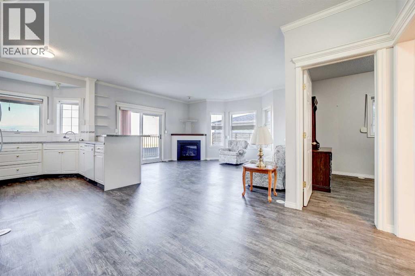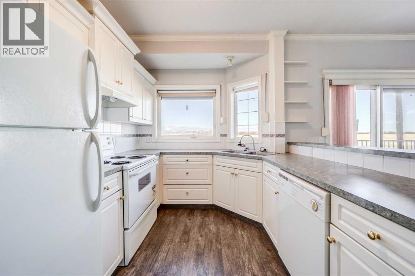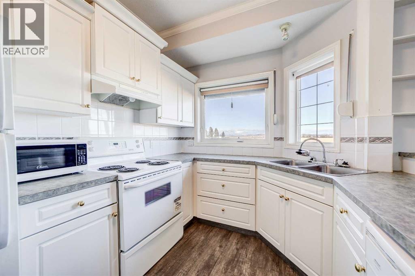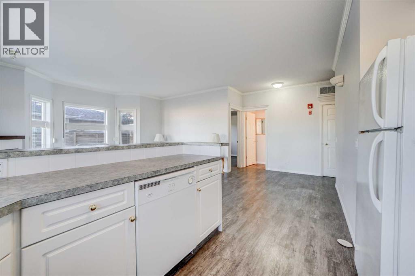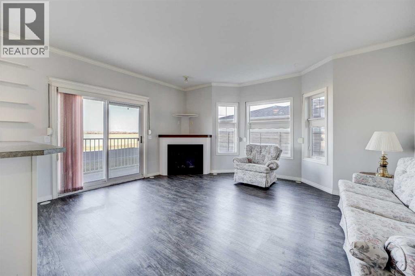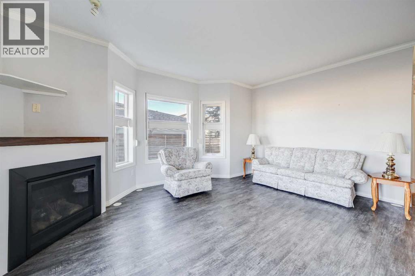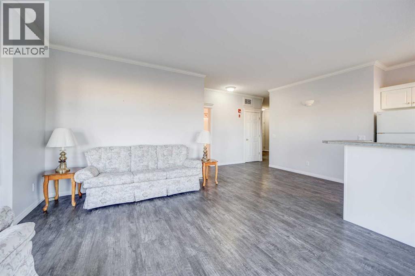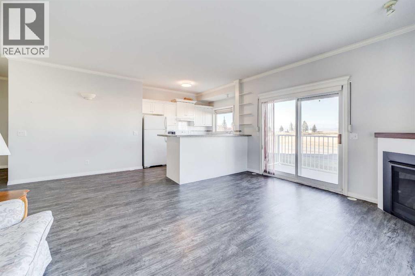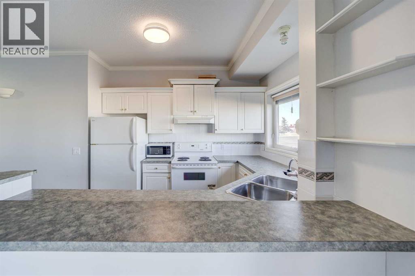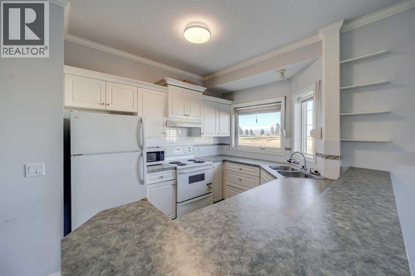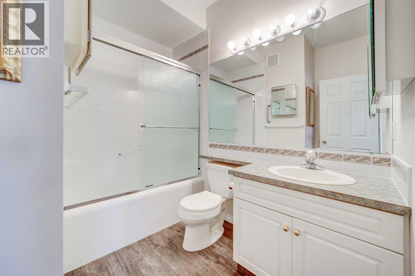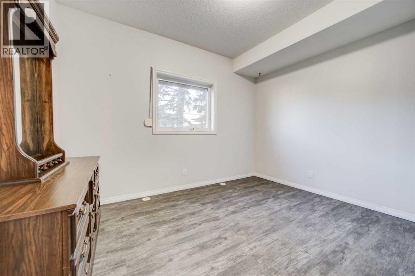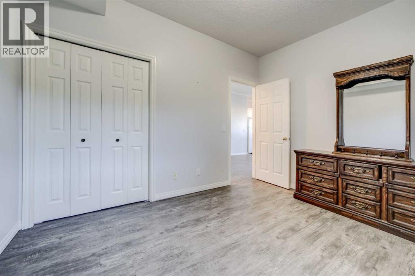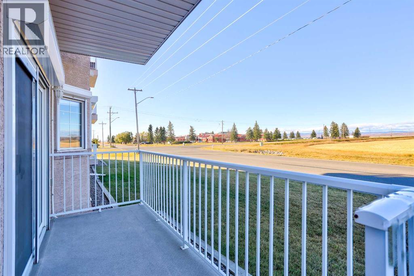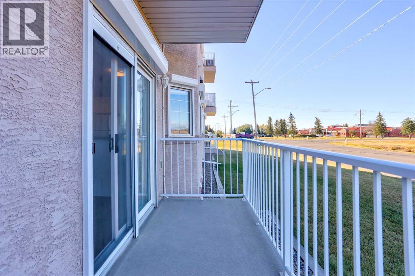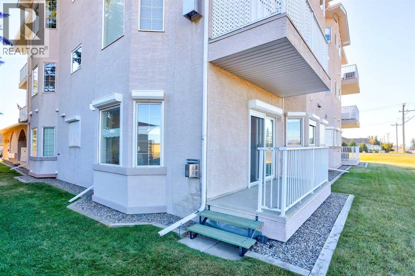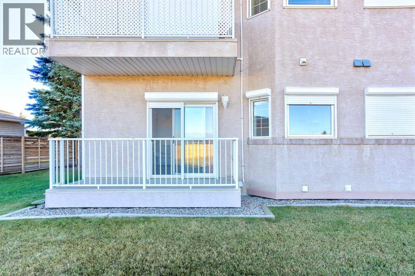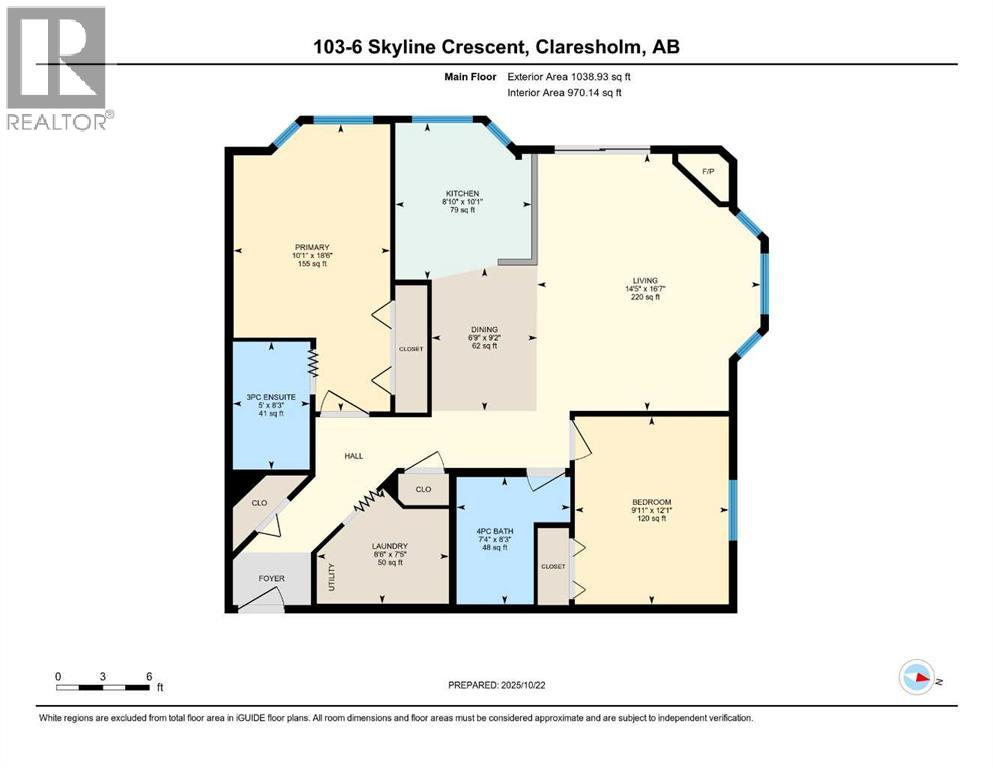103, 6 Skyline Crescent Claresholm, Alberta T0L 0T0
Contact Us
Contact us for more information
$199,900Maintenance, Common Area Maintenance, Ground Maintenance, Reserve Fund Contributions, Sewer, Waste Removal, Water
$350 Monthly
Maintenance, Common Area Maintenance, Ground Maintenance, Reserve Fund Contributions, Sewer, Waste Removal, Water
$350 MonthlyEnjoy breathtaking views of the Porcupine Hills from this well-maintained 55+ ground-floor condo. With no stairs to navigate, this 2-bedroom, 2-bathroom unit offers 970 sq.ft. of comfortable, low-maintenance living.The bright and spacious living room features a cozy gas fireplace, perfect for relaxing on cooler evenings. Step outside to your private balcony—a peaceful spot for morning coffee or watching the sunset.The primary bedroom includes a large closet and a 3-piece ensuite, while the second bedroom is ideal for guests or a home office. You'll also appreciate the in-suite laundry with a washer and dryer for added convenience. (id:48985)
Property Details
| MLS® Number | A2265771 |
| Property Type | Single Family |
| Community Features | Pets Allowed With Restrictions, Age Restrictions |
| Parking Space Total | 1 |
| Plan | 0010028 |
Building
| Bathroom Total | 2 |
| Bedrooms Above Ground | 2 |
| Bedrooms Total | 2 |
| Appliances | Dishwasher, Stove, Hood Fan, Window Coverings, Washer & Dryer, Water Heater - Gas |
| Architectural Style | Multi-level |
| Constructed Date | 2000 |
| Construction Material | Wood Frame |
| Construction Style Attachment | Attached |
| Cooling Type | None |
| Fireplace Present | Yes |
| Fireplace Total | 1 |
| Flooring Type | Carpeted, Laminate |
| Heating Fuel | Natural Gas |
| Heating Type | Other, Forced Air |
| Stories Total | 4 |
| Size Interior | 970 Ft2 |
| Total Finished Area | 970 Sqft |
| Type | Apartment |
Parking
| Carport | |
| Covered | |
| Other |
Land
| Acreage | No |
| Size Total Text | Unknown |
| Zoning Description | Res |
Rooms
| Level | Type | Length | Width | Dimensions |
|---|---|---|---|---|
| Main Level | Primary Bedroom | 18.50 Ft x 10.08 Ft | ||
| Main Level | 4pc Bathroom | 8.25 Ft x 7.33 Ft | ||
| Main Level | Living Room | 16.58 Ft x 14.42 Ft | ||
| Main Level | Kitchen | 10.08 Ft x 8.83 Ft | ||
| Main Level | Dining Room | 92.00 Ft x 6.75 Ft | ||
| Main Level | 3pc Bathroom | 8.25 Ft x 5.00 Ft | ||
| Main Level | Bedroom | 12.92 Ft x 9.92 Ft |
https://www.realtor.ca/real-estate/29027497/103-6-skyline-crescent-claresholm


