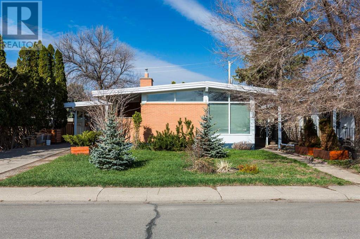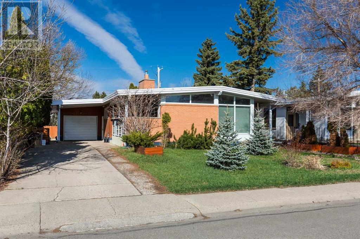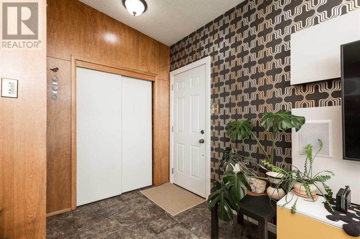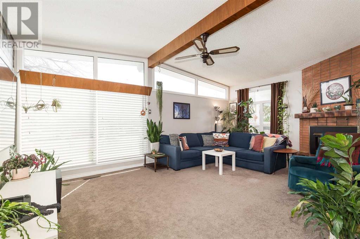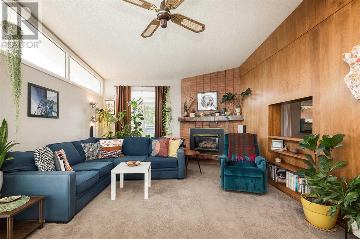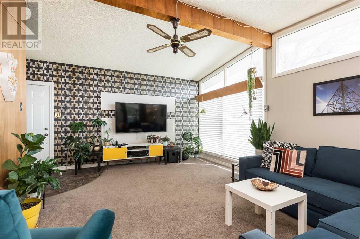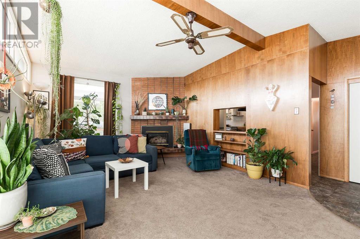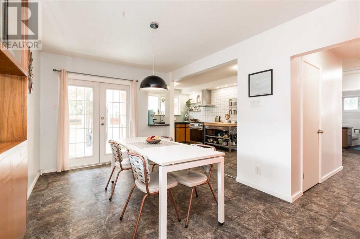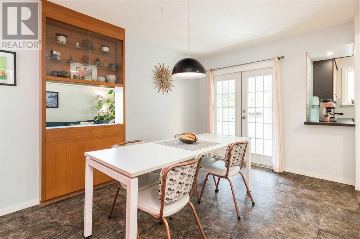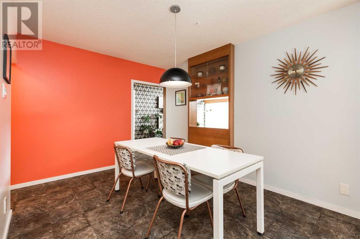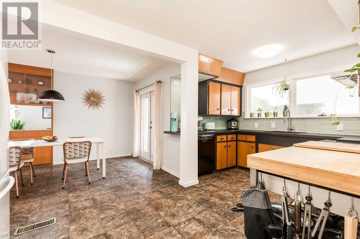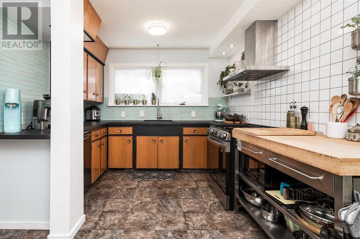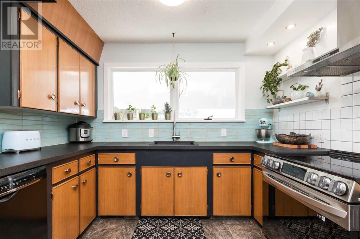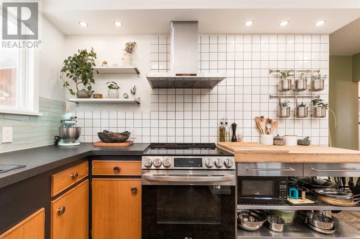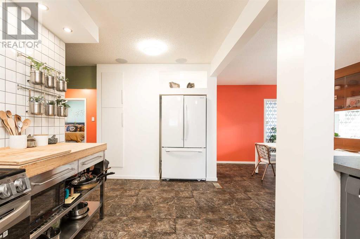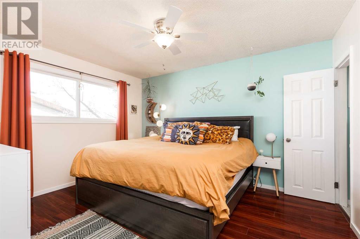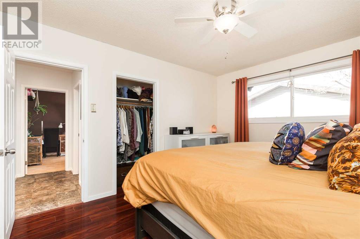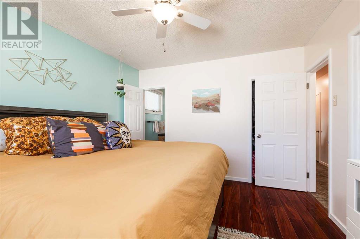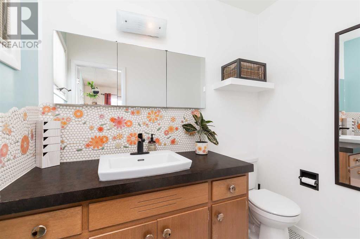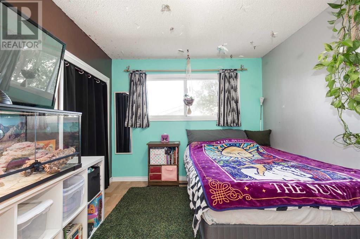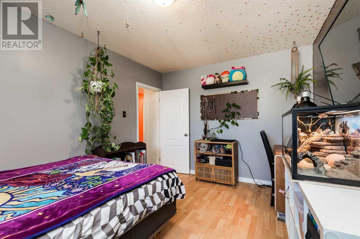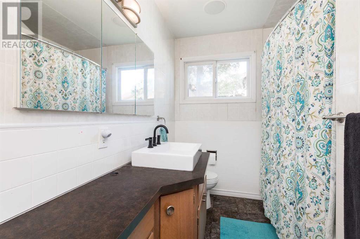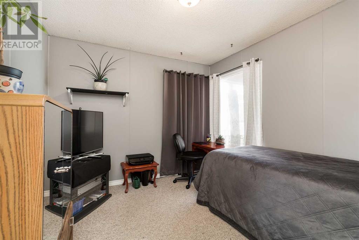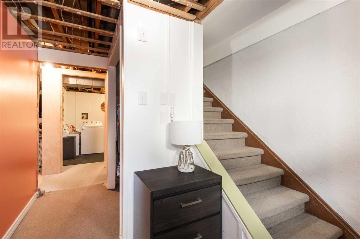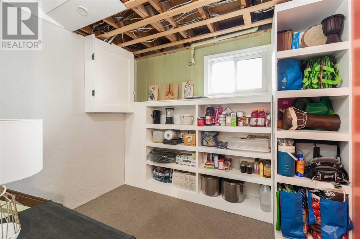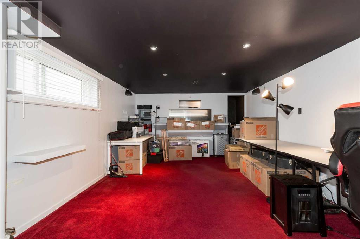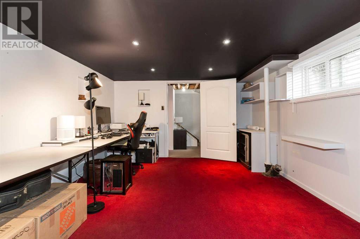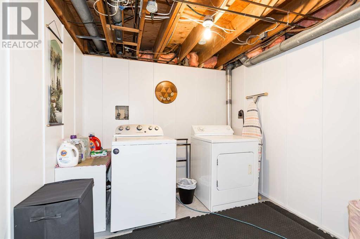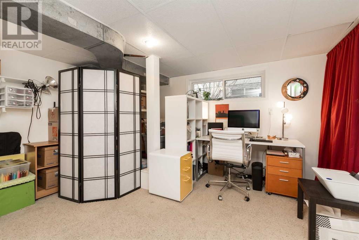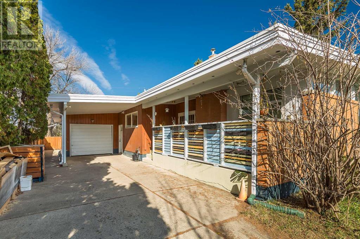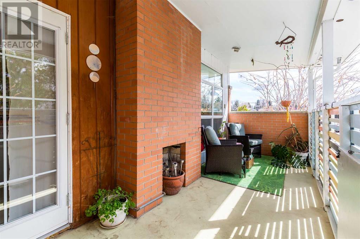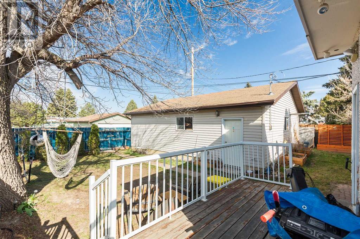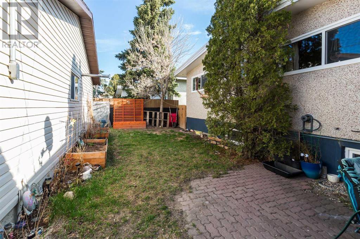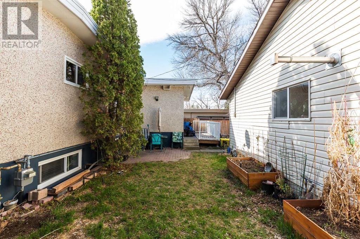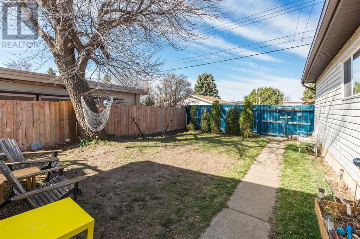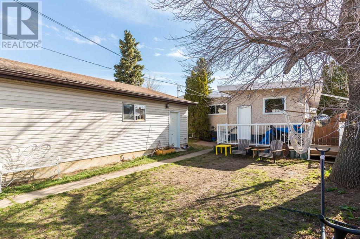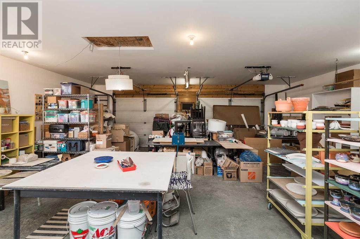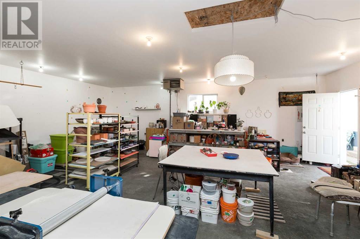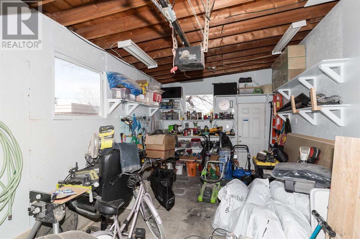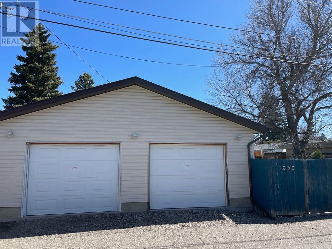4 Bedroom
2 Bathroom
1080 sqft
Bungalow
Fireplace
Central Air Conditioning
Forced Air
Garden Area, Landscaped
$439,900
Situated in a quiet Southside location across from a greenspace , this fantastic bungalow is waiting for you! Featuring a SINGLE ATTACHED garage & 28 x 30 DETACHED HEATED SHOP, this is perfect for car enthusiasts or a home based business. A bright and semi-open floor plan with vaulted ceiling, gas fireplace and 3 main floor bedrooms. The kitchen was renovated in 2018 with new appliances, lighting, backsplash, pantry & more. There's also a huge dining area with garden door to a quiet side patio. The master bedroom features an updated 2 piece ensuite and there's mostly newer windows throughout. Downstairs you'll find a large family room, an additional bedroom and lots of crawlspace storage. There's also built-in blue tooth speakers, central air and a good sized back yard with raised flower beds and patio. This is not your average cookie cutter home! (id:48985)
Property Details
|
MLS® Number
|
A2123890 |
|
Property Type
|
Single Family |
|
Community Name
|
Fleetwood |
|
Amenities Near By
|
Playground |
|
Features
|
See Remarks, Other, Back Lane |
|
Parking Space Total
|
5 |
|
Plan
|
6120hf |
|
Structure
|
Porch, Porch, Porch |
Building
|
Bathroom Total
|
2 |
|
Bedrooms Above Ground
|
4 |
|
Bedrooms Total
|
4 |
|
Appliances
|
Refrigerator, Dishwasher, Stove, Microwave, Garburator, Window Coverings |
|
Architectural Style
|
Bungalow |
|
Basement Development
|
Partially Finished |
|
Basement Type
|
See Remarks (partially Finished) |
|
Constructed Date
|
1961 |
|
Construction Style Attachment
|
Detached |
|
Cooling Type
|
Central Air Conditioning |
|
Exterior Finish
|
Brick, Wood Siding |
|
Fireplace Present
|
Yes |
|
Fireplace Total
|
1 |
|
Flooring Type
|
Carpeted, Laminate, Linoleum |
|
Foundation Type
|
Poured Concrete |
|
Half Bath Total
|
1 |
|
Heating Type
|
Forced Air |
|
Stories Total
|
1 |
|
Size Interior
|
1080 Sqft |
|
Total Finished Area
|
1080 Sqft |
|
Type
|
House |
Parking
|
Carport
|
|
|
Detached Garage
|
2 |
|
Attached Garage
|
1 |
Land
|
Acreage
|
No |
|
Fence Type
|
Fence |
|
Land Amenities
|
Playground |
|
Landscape Features
|
Garden Area, Landscaped |
|
Size Depth
|
38.1 M |
|
Size Frontage
|
16.76 M |
|
Size Irregular
|
6876.00 |
|
Size Total
|
6876 Sqft|4,051 - 7,250 Sqft |
|
Size Total Text
|
6876 Sqft|4,051 - 7,250 Sqft |
|
Zoning Description
|
R-l |
Rooms
| Level |
Type |
Length |
Width |
Dimensions |
|
Basement |
Laundry Room |
|
|
9.42 Ft x 8.50 Ft |
|
Main Level |
Living Room |
|
|
20.58 Ft x 13.17 Ft |
|
Main Level |
Kitchen |
|
|
13.17 Ft x 7.92 Ft |
|
Main Level |
Other |
|
|
13.75 Ft x 9.50 Ft |
|
Main Level |
Primary Bedroom |
|
|
11.17 Ft x 13.08 Ft |
|
Main Level |
Bedroom |
|
|
13.17 Ft x 9.92 Ft |
|
Main Level |
Bedroom |
|
|
11.17 Ft x 10.08 Ft |
|
Main Level |
4pc Bathroom |
|
|
Measurements not available |
|
Main Level |
2pc Bathroom |
|
|
Measurements not available |
|
Main Level |
Family Room |
|
|
18.75 Ft x 12.25 Ft |
|
Main Level |
Bedroom |
|
|
11.17 Ft x 12.92 Ft |
https://www.realtor.ca/real-estate/26780160/1030-8-street-s-lethbridge-fleetwood


