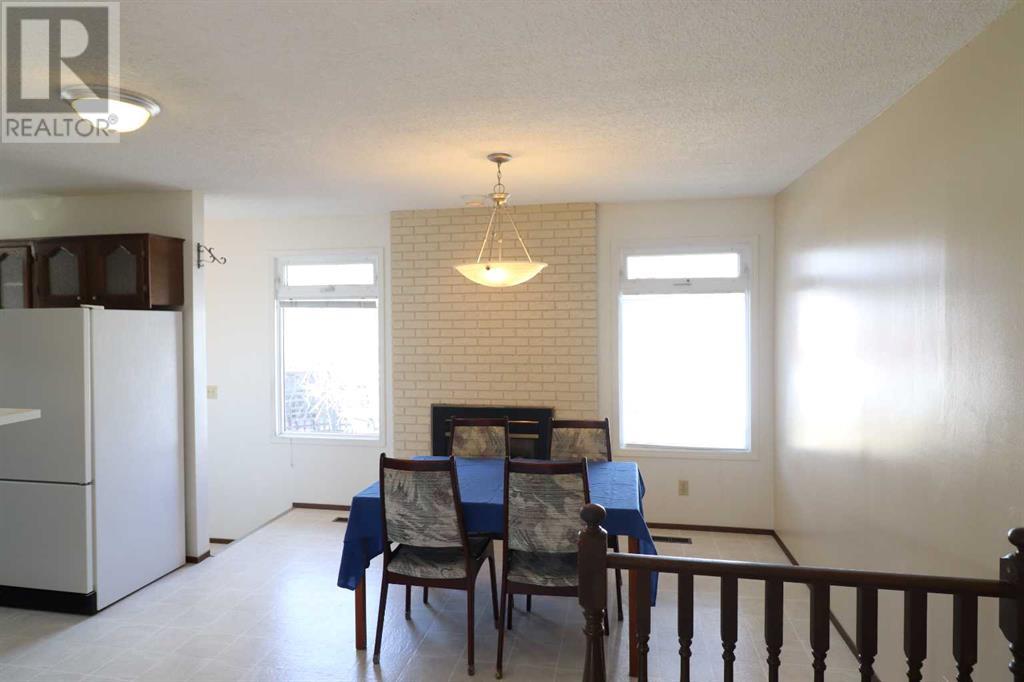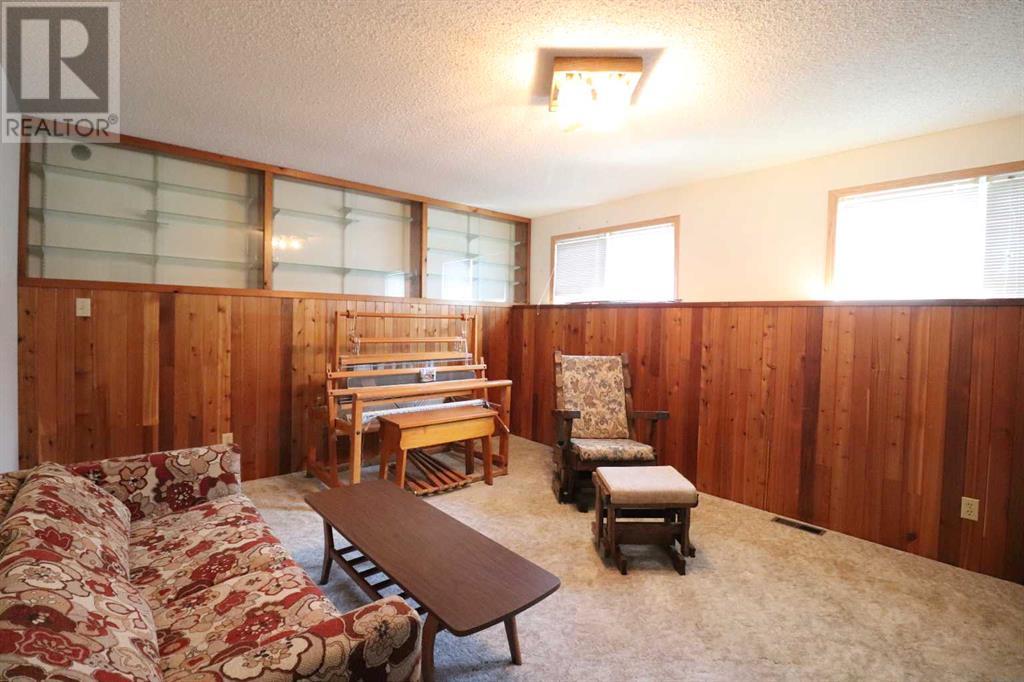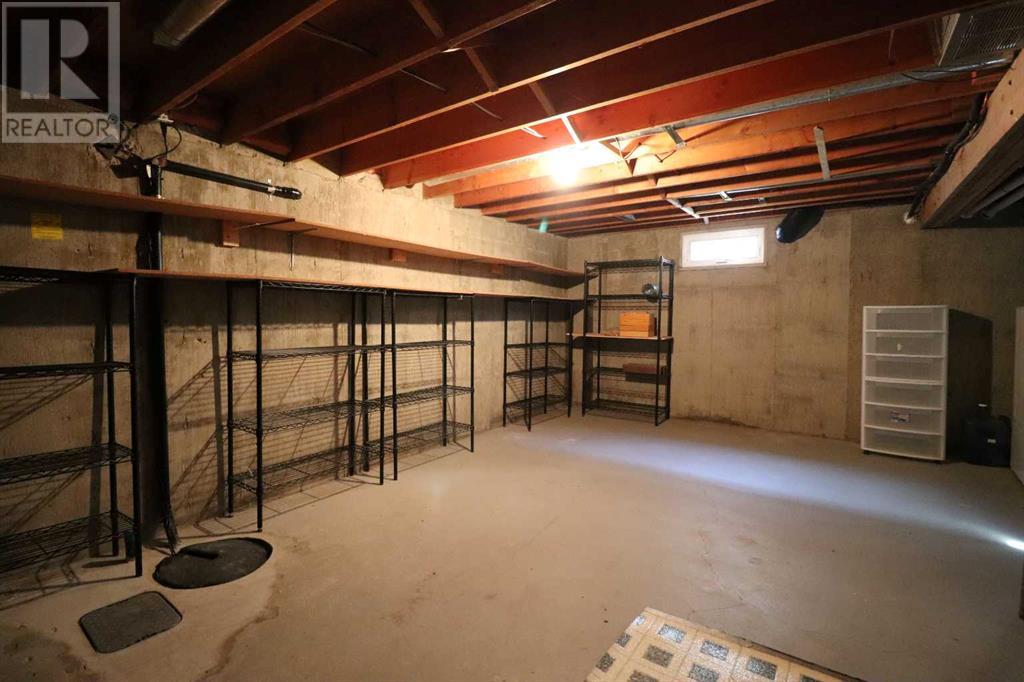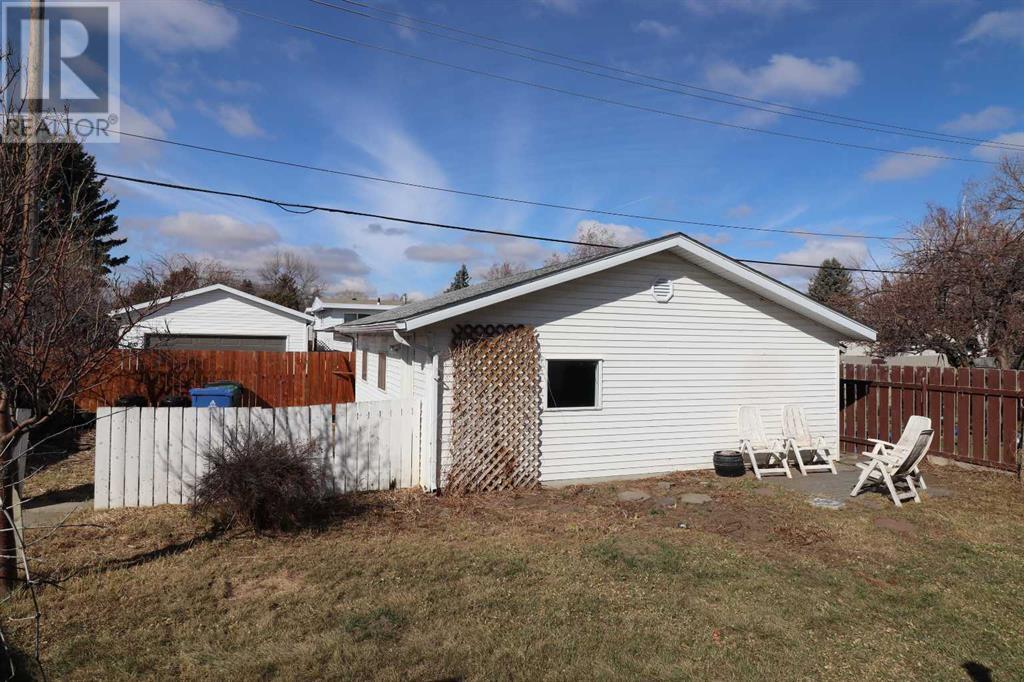4 Bedroom
3 Bathroom
1,112 ft2
4 Level
Fireplace
Central Air Conditioning
Landscaped
$385,000
It all begins with a great location! The current owner has enjoyed living here for 44 years and now you have the opportunity to call Cameron Road….HOME! This solid 3+1 bedroom, 2-1/2-bathroom residence is a great fit for a growing family as it is developed on 3 levels and offers a 4th level for even more living space. There is so much potential both inside and out. Additional features include a paved laneway to the 24’ x 24’ insulated and drywalled double garage, 8 appliances included, gas fireplace in the family room, PVC windows, a high efficiency furnace, and central A/C. A quick possession is available so contact a Real Estate Professional today to book a viewing! (id:48985)
Property Details
|
MLS® Number
|
A2204282 |
|
Property Type
|
Single Family |
|
Community Name
|
Lakeview |
|
Amenities Near By
|
Park, Playground, Schools, Shopping |
|
Features
|
Back Lane, Pvc Window |
|
Parking Space Total
|
2 |
|
Plan
|
7510984 |
|
Structure
|
Deck |
Building
|
Bathroom Total
|
3 |
|
Bedrooms Above Ground
|
4 |
|
Bedrooms Total
|
4 |
|
Appliances
|
Refrigerator, Cooktop - Electric, Dishwasher, Microwave, Freezer, Oven - Built-in, Washer & Dryer |
|
Architectural Style
|
4 Level |
|
Basement Development
|
Partially Finished |
|
Basement Type
|
Full (partially Finished) |
|
Constructed Date
|
1976 |
|
Construction Style Attachment
|
Detached |
|
Cooling Type
|
Central Air Conditioning |
|
Exterior Finish
|
Brick, Stucco |
|
Fireplace Present
|
Yes |
|
Fireplace Total
|
1 |
|
Flooring Type
|
Carpeted, Linoleum |
|
Foundation Type
|
Poured Concrete |
|
Half Bath Total
|
1 |
|
Size Interior
|
1,112 Ft2 |
|
Total Finished Area
|
1112 Sqft |
|
Type
|
House |
Parking
|
Detached Garage
|
2 |
|
Parking Pad
|
|
Land
|
Acreage
|
No |
|
Fence Type
|
Fence |
|
Land Amenities
|
Park, Playground, Schools, Shopping |
|
Landscape Features
|
Landscaped |
|
Size Depth
|
35.05 M |
|
Size Frontage
|
15.85 M |
|
Size Irregular
|
5949.00 |
|
Size Total
|
5949 Sqft|4,051 - 7,250 Sqft |
|
Size Total Text
|
5949 Sqft|4,051 - 7,250 Sqft |
|
Zoning Description
|
R-l |
Rooms
| Level |
Type |
Length |
Width |
Dimensions |
|
Third Level |
Family Room |
|
|
16.50 Ft x 13.17 Ft |
|
Third Level |
Bedroom |
|
|
12.00 Ft x 11.17 Ft |
|
Third Level |
3pc Bathroom |
|
|
.00 Ft x .00 Ft |
|
Fourth Level |
Other |
|
|
21.00 Ft x 12.00 Ft |
|
Fourth Level |
Laundry Room |
|
|
.00 Ft x .00 Ft |
|
Main Level |
Living Room |
|
|
14.50 Ft x 12.00 Ft |
|
Main Level |
Kitchen |
|
|
9.50 Ft x 9.00 Ft |
|
Main Level |
Other |
|
|
12.83 Ft x 12.00 Ft |
|
Upper Level |
Primary Bedroom |
|
|
12.00 Ft x 10.25 Ft |
|
Upper Level |
2pc Bathroom |
|
|
.00 Ft x .00 Ft |
|
Upper Level |
Bedroom |
|
|
13.42 Ft x 8.67 Ft |
|
Upper Level |
Bedroom |
|
|
10.00 Ft x 8.25 Ft |
|
Upper Level |
4pc Bathroom |
|
|
.00 Ft x .00 Ft |
https://www.realtor.ca/real-estate/28160119/1030-cameron-road-s-lethbridge-lakeview




























