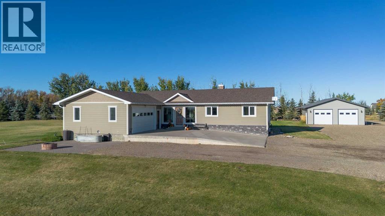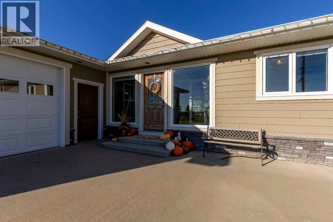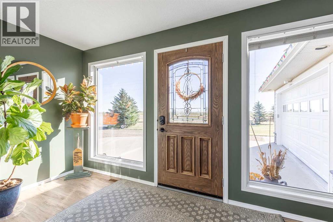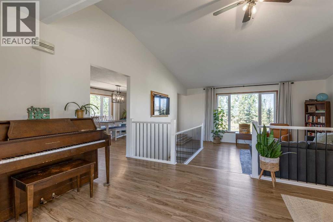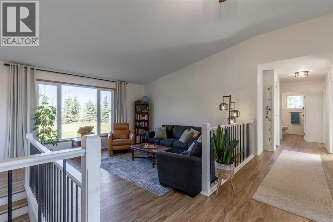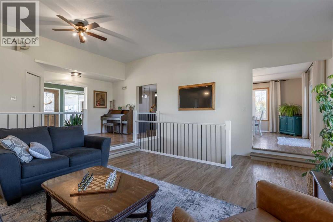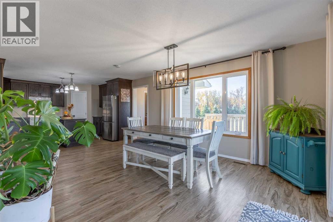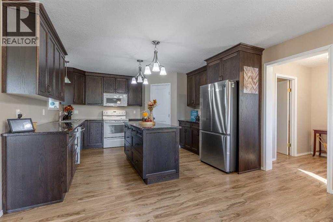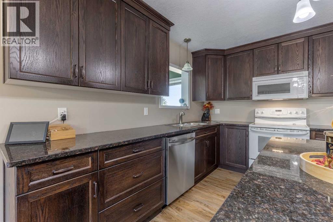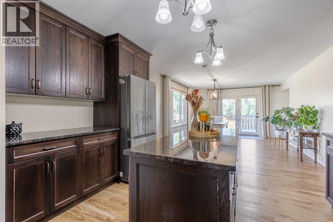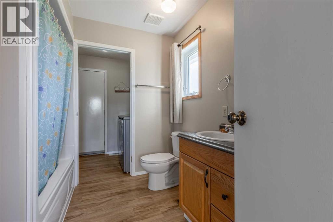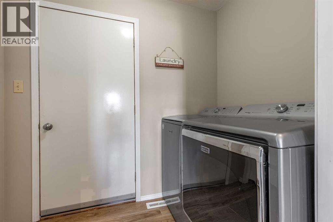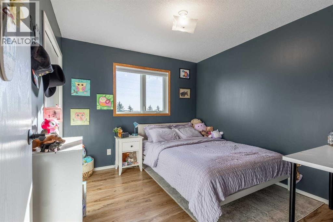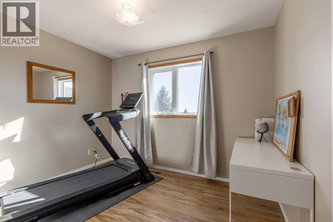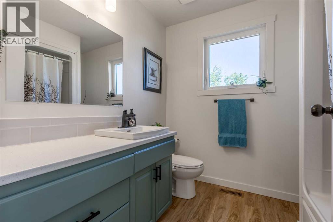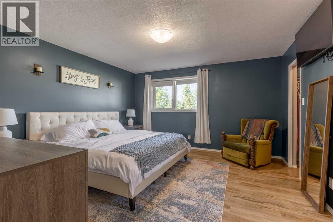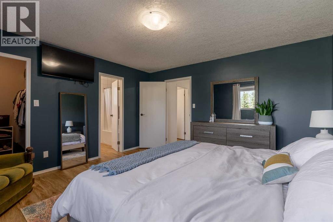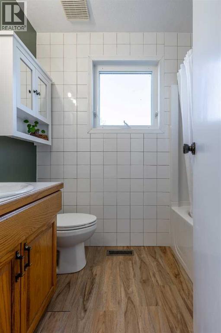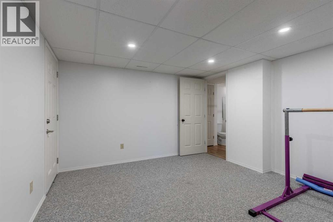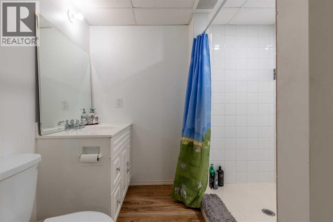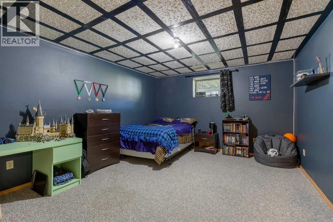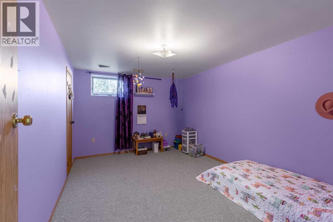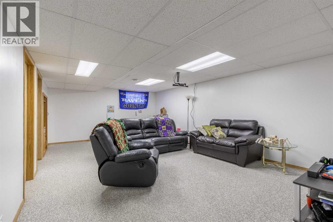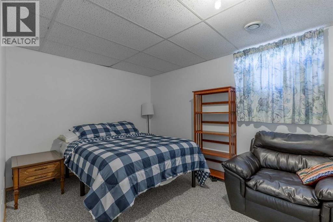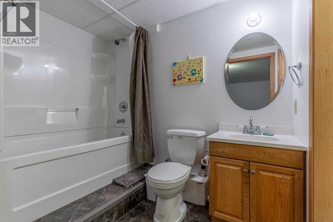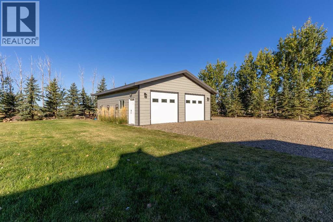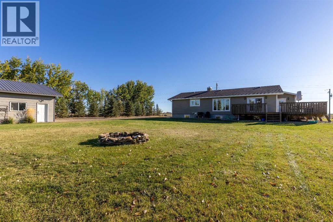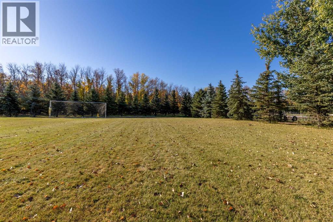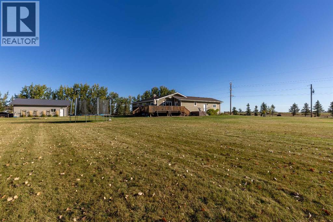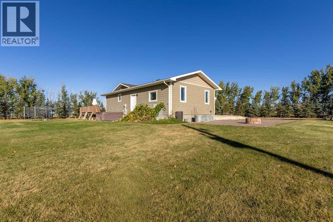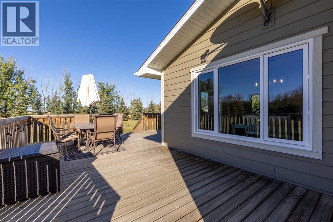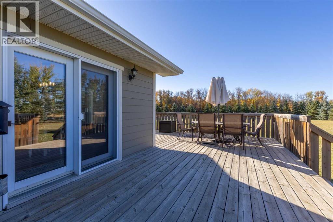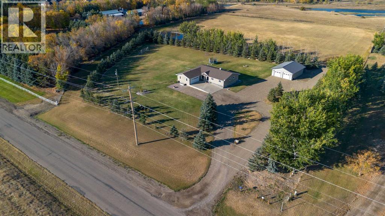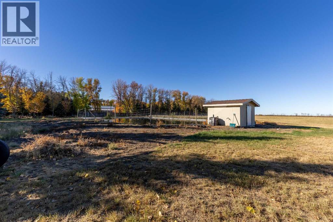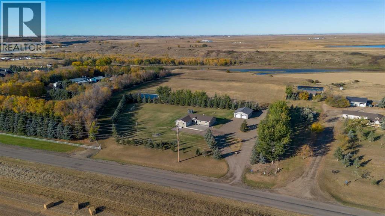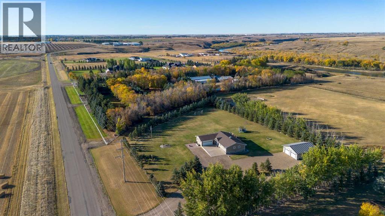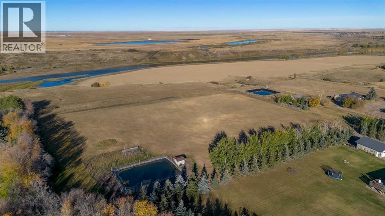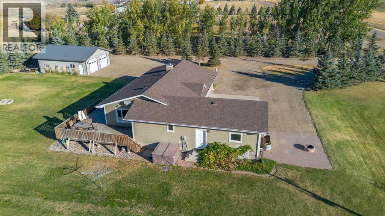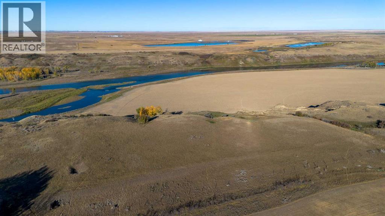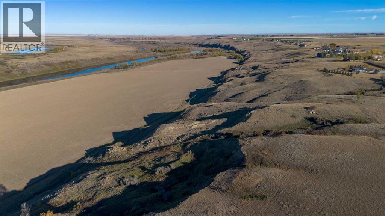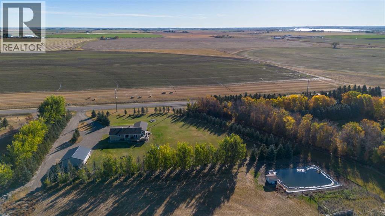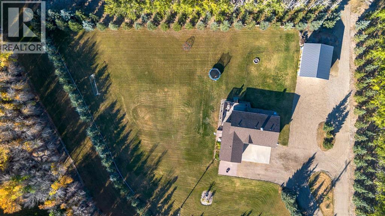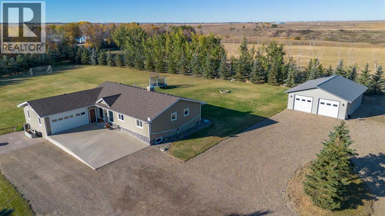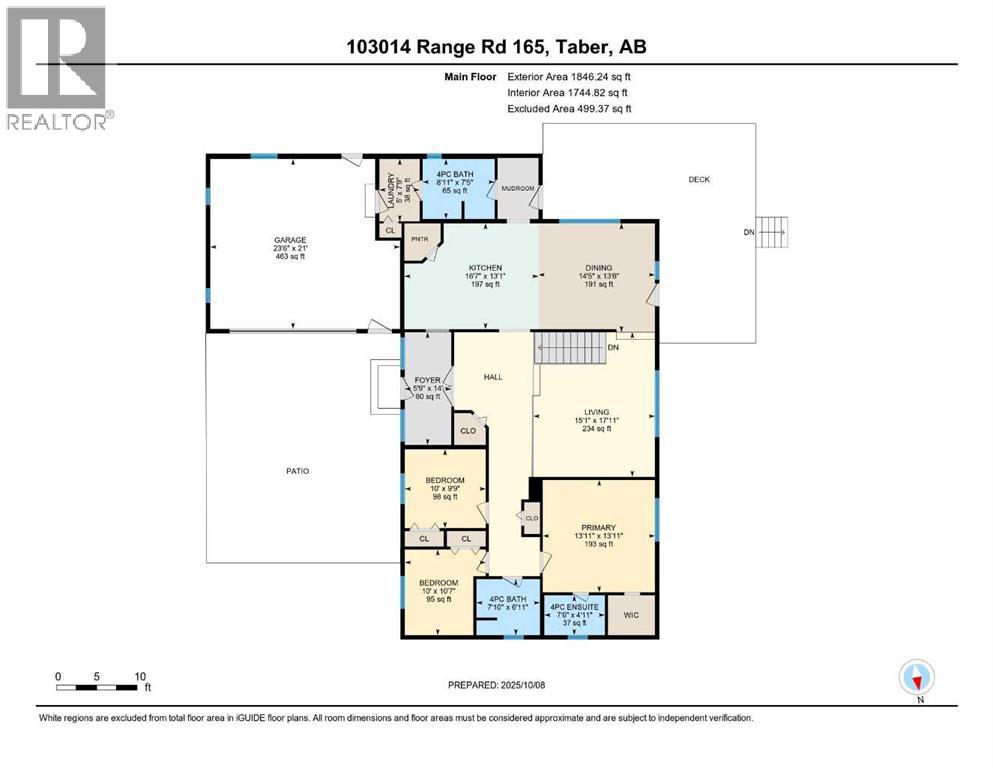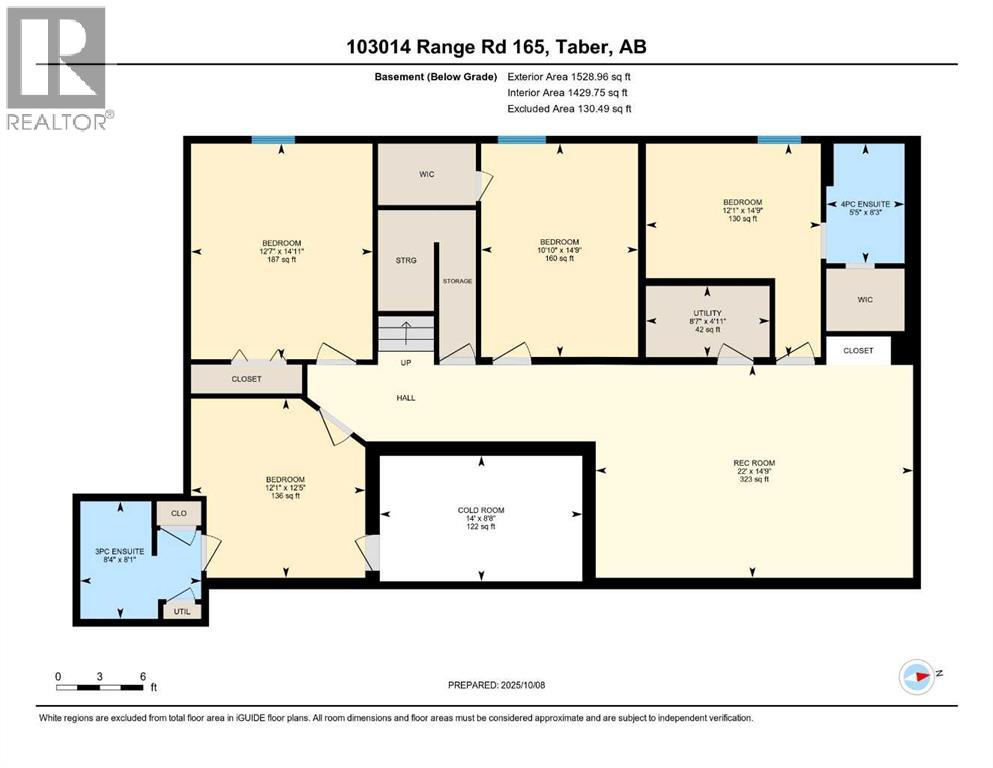6 Bedroom
5 Bathroom
1,846 ft2
Bungalow
Central Air Conditioning
Forced Air
Acreage
Landscaped, Lawn
$845,000
Welcome to this stunning 7.49-acre property, ideally located just two minutes north of Taber with paved roads leading right to your door. Offering the perfect balance of rural serenity and everyday convenience, this acreage features a double attached garage, a spacious shop, and SMRID irrigation to keep the land lush and vibrant. The back pasture provides an excellent space for horses to graze or for your family to enjoy open outdoor living. Step inside and be greeted by a beautiful front entry with elegant French doors and sophisticated vinyl plank flooring that flows throughout. The sunken living room is filled with natural light and designed for both relaxation and entertaining. The gourmet kitchen showcases granite countertops, a central island, and seamless access to the dining area, which opens onto an L-shaped deck—complete with a hot tub tucked below for the perfect place to unwind. With three bedrooms on the main floor and three more downstairs, plus an office or playroom, there’s plenty of space for everyone. The home includes five well-appointed bathrooms, featuring a spacious primary suite with a four-piece ensuite and a walk-in closet. The main floor also offers convenient laundry and two additional four-piece bathrooms. Downstairs, you’ll find three comfortable bedrooms, including one with its own ensuite and walk-in closet for added privacy. Surrounded by mature trees and overlooking breathtaking views of the Old Man River, this property offers the ideal blend of comfort, space, and tranquility. If you have been waiting for the perfect acreage, this one is for you! (id:48985)
Property Details
|
MLS® Number
|
A2262862 |
|
Property Type
|
Single Family |
|
Amenities Near By
|
Airport, Golf Course, Park, Playground, Recreation Nearby, Schools, Shopping |
|
Community Features
|
Golf Course Development |
|
Features
|
Pvc Window, No Neighbours Behind, French Door, No Smoking Home |
|
Parking Space Total
|
8 |
|
Plan
|
9010935 |
|
Structure
|
Deck |
Building
|
Bathroom Total
|
5 |
|
Bedrooms Above Ground
|
3 |
|
Bedrooms Below Ground
|
3 |
|
Bedrooms Total
|
6 |
|
Architectural Style
|
Bungalow |
|
Basement Development
|
Finished |
|
Basement Type
|
Full (finished) |
|
Constructed Date
|
1990 |
|
Construction Style Attachment
|
Detached |
|
Cooling Type
|
Central Air Conditioning |
|
Exterior Finish
|
Stone |
|
Flooring Type
|
Carpeted, Vinyl Plank |
|
Foundation Type
|
Poured Concrete |
|
Heating Fuel
|
Natural Gas |
|
Heating Type
|
Forced Air |
|
Stories Total
|
1 |
|
Size Interior
|
1,846 Ft2 |
|
Total Finished Area
|
1846 Sqft |
|
Type
|
House |
|
Utility Water
|
Cistern, See Remarks |
Parking
|
Attached Garage
|
2 |
|
Parking Pad
|
|
Land
|
Acreage
|
Yes |
|
Fence Type
|
Not Fenced |
|
Land Amenities
|
Airport, Golf Course, Park, Playground, Recreation Nearby, Schools, Shopping |
|
Landscape Features
|
Landscaped, Lawn |
|
Sewer
|
Septic Field, Septic Tank |
|
Size Irregular
|
7.49 |
|
Size Total
|
7.49 Ac|5 - 9.99 Acres |
|
Size Total Text
|
7.49 Ac|5 - 9.99 Acres |
|
Zoning Description
|
Group Country Residential |
Rooms
| Level |
Type |
Length |
Width |
Dimensions |
|
Basement |
3pc Bathroom |
|
|
8.33 Ft x 8.08 Ft |
|
Basement |
4pc Bathroom |
|
|
5.42 Ft x 8.25 Ft |
|
Basement |
Bedroom |
|
|
10.83 Ft x 14.75 Ft |
|
Basement |
Bedroom |
|
|
12.08 Ft x 14.75 Ft |
|
Basement |
Bedroom |
|
|
12.58 Ft x 14.92 Ft |
|
Basement |
Office |
|
|
12.08 Ft x 12.42 Ft |
|
Basement |
Cold Room |
|
|
14.00 Ft x 8.67 Ft |
|
Basement |
Family Room |
|
|
22.00 Ft x 14.75 Ft |
|
Basement |
Furnace |
|
|
8.58 Ft x 4.92 Ft |
|
Main Level |
4pc Bathroom |
|
|
7.42 Ft x 8.92 Ft |
|
Main Level |
4pc Bathroom |
|
|
6.92 Ft x 7.83 Ft |
|
Main Level |
4pc Bathroom |
|
|
4.92 Ft x 7.50 Ft |
|
Main Level |
Bedroom |
|
|
10.58 Ft x 10.00 Ft |
|
Main Level |
Bedroom |
|
|
9.75 Ft x 10.00 Ft |
|
Main Level |
Dining Room |
|
|
13.50 Ft x 14.42 Ft |
|
Main Level |
Foyer |
|
|
14.00 Ft x 5.75 Ft |
|
Main Level |
Kitchen |
|
|
13.08 Ft x 16.58 Ft |
|
Main Level |
Laundry Room |
|
|
7.75 Ft x 5.00 Ft |
|
Main Level |
Living Room |
|
|
17.92 Ft x 15.08 Ft |
|
Main Level |
Primary Bedroom |
|
|
13.92 Ft x 13.92 Ft |
https://www.realtor.ca/real-estate/28968599/103014-range-road-165-rural-taber-md-of


