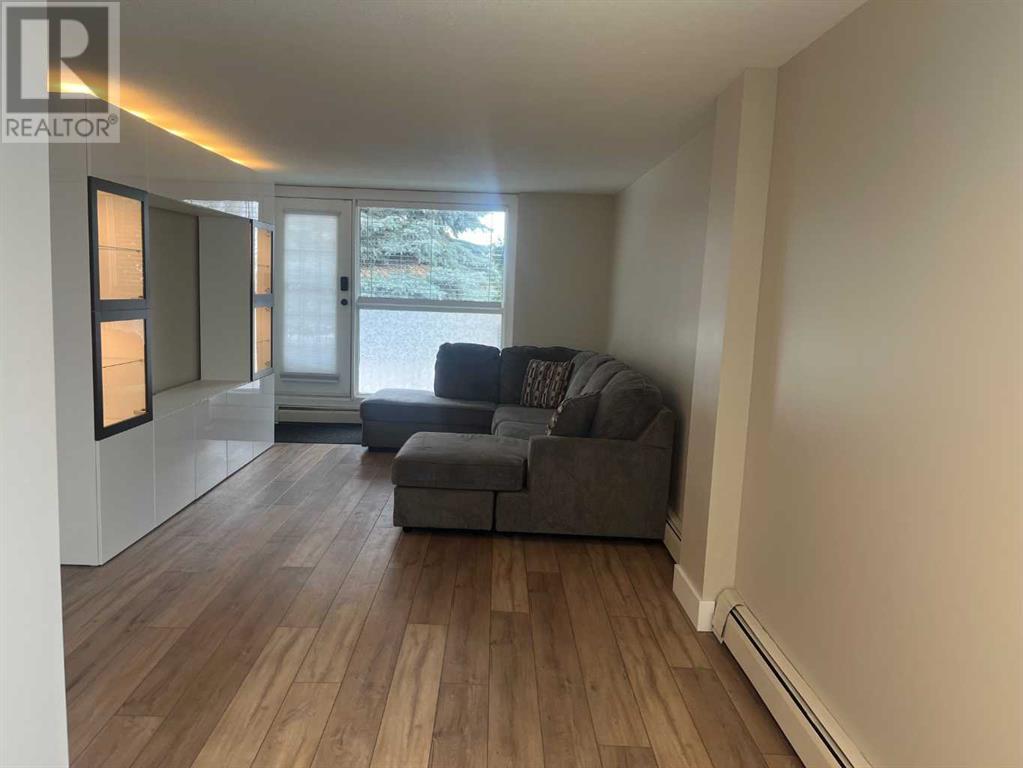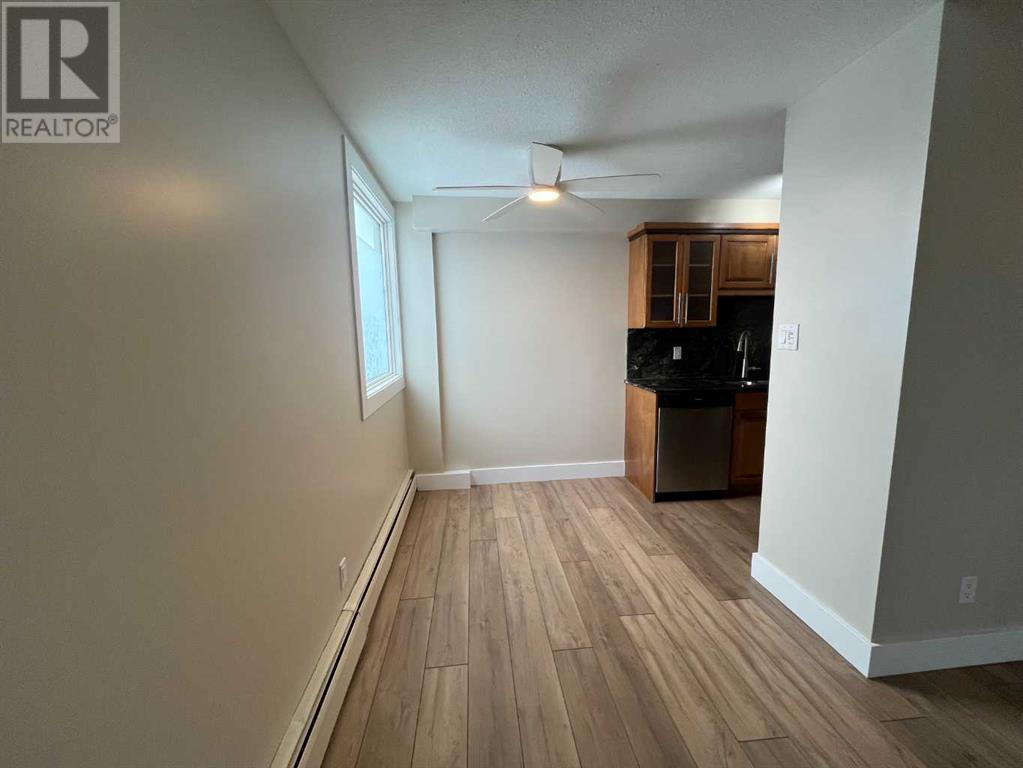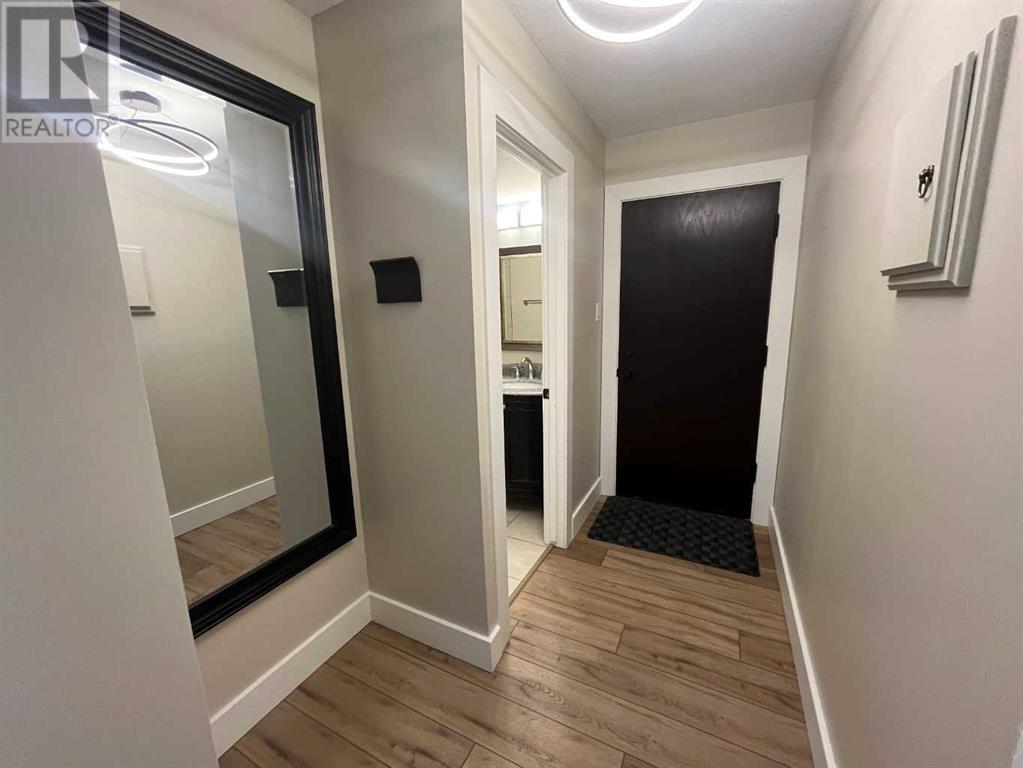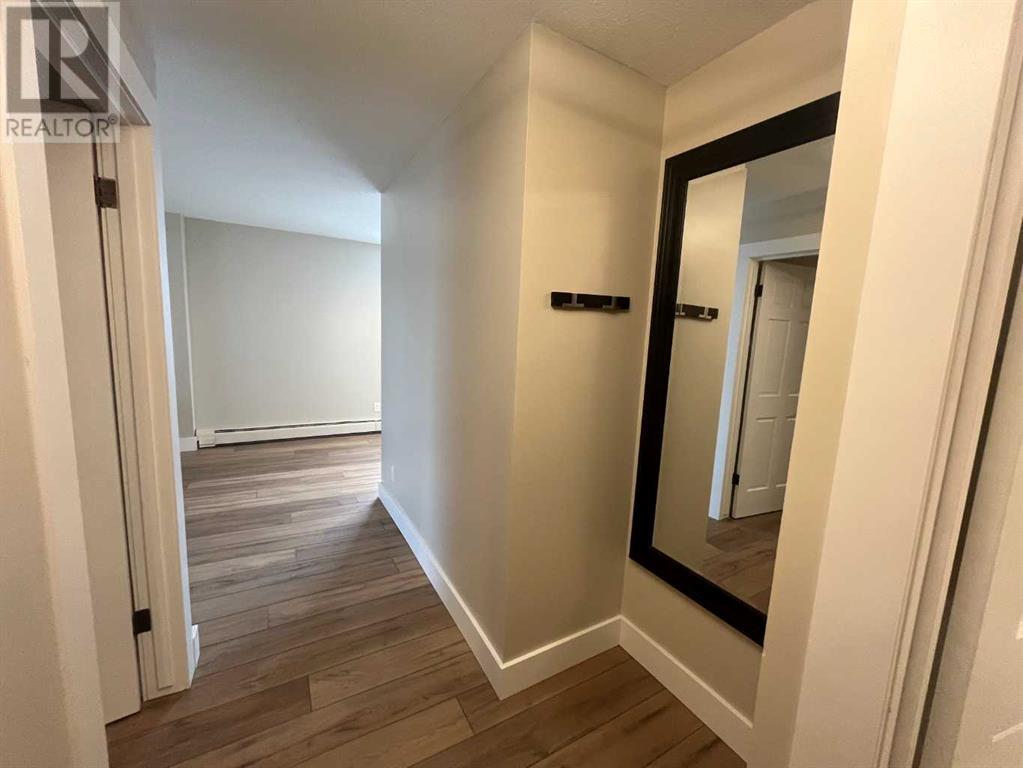104, 1716 Henderson Lake Boulevard S Lethbridge, Alberta T1K 3C2
Contact Us
Contact us for more information
$199,950Maintenance, Common Area Maintenance, Heat, Insurance, Ground Maintenance, Property Management, Reserve Fund Contributions, Sewer, Waste Removal, Water
$325.62 Monthly
Maintenance, Common Area Maintenance, Heat, Insurance, Ground Maintenance, Property Management, Reserve Fund Contributions, Sewer, Waste Removal, Water
$325.62 MonthlyWelcome to this beautifully updated 1-bedroom ground floor apartment in the heart of South Lethbridge. Offering both style and convenience, this unit features private access for anyone seeking comfort and privacy. Step inside to discover a spacious living area with brand new luxury vinyl plank flooring throughout, new lighting, and paint! The open-concept design seamlessly connects the living, dining, and kitchen spaces, providing a great flow for entertaining or relaxing. The kitchen is equipped with modern appliances and plenty of storage, making meal prep a breeze. One of the standout features of this apartment is the in-suite washing machine, adding extra convenience for your laundry needs. No need to share facilities or leave the comfort of your own space! The bedroom is generously sized with ample closet space. In addition to the in suite storage the building comes with its own private storage locker and access to a shed to store your bike! With a private entry and ground-floor location, you'll enjoy easy access and the peace and quiet of your own space, all while being close to amenities, parks, and major routes. Call your favorite agent and book your showing today! (id:48985)
Property Details
| MLS® Number | A2202801 |
| Property Type | Single Family |
| Community Name | Lakeview |
| Amenities Near By | Park, Schools, Shopping |
| Community Features | Pets Allowed With Restrictions, Age Restrictions |
| Features | No Smoking Home, Parking |
| Parking Space Total | 1 |
| Plan | 0715113 |
Building
| Bathroom Total | 1 |
| Bedrooms Above Ground | 1 |
| Bedrooms Total | 1 |
| Appliances | Washer, Refrigerator, Dishwasher, Stove, Microwave Range Hood Combo, Window Coverings |
| Architectural Style | Bungalow |
| Constructed Date | 1970 |
| Construction Material | Poured Concrete |
| Construction Style Attachment | Attached |
| Cooling Type | None |
| Exterior Finish | Brick, Concrete, Stucco |
| Flooring Type | Vinyl |
| Heating Type | Baseboard Heaters |
| Stories Total | 1 |
| Size Interior | 594 Ft2 |
| Total Finished Area | 594 Sqft |
| Type | Apartment |
Land
| Acreage | No |
| Land Amenities | Park, Schools, Shopping |
| Size Irregular | 16490.00 |
| Size Total | 16490 Sqft|10,890 - 21,799 Sqft (1/4 - 1/2 Ac) |
| Size Total Text | 16490 Sqft|10,890 - 21,799 Sqft (1/4 - 1/2 Ac) |
| Zoning Description | R-100 |
Rooms
| Level | Type | Length | Width | Dimensions |
|---|---|---|---|---|
| Main Level | Living Room | 15.33 Ft x 10.58 Ft | ||
| Main Level | Other | 6.08 Ft x 13.42 Ft | ||
| Main Level | Primary Bedroom | 13.42 Ft x 8.58 Ft | ||
| Main Level | 4pc Bathroom | 4.50 Ft x 6.58 Ft |
https://www.realtor.ca/real-estate/28032824/104-1716-henderson-lake-boulevard-s-lethbridge-lakeview



















