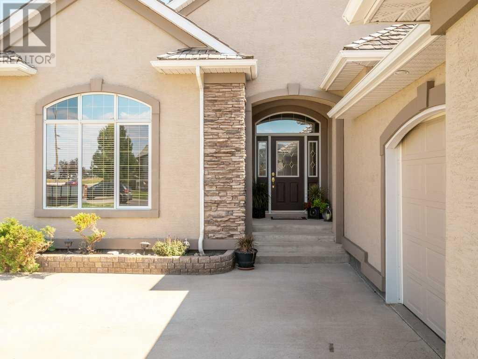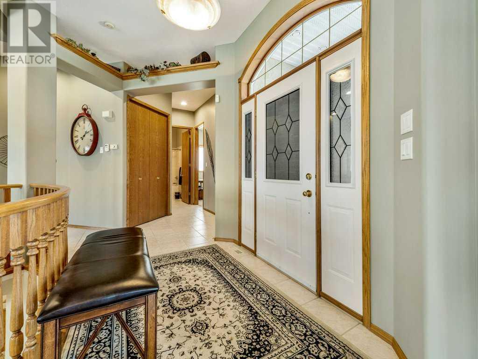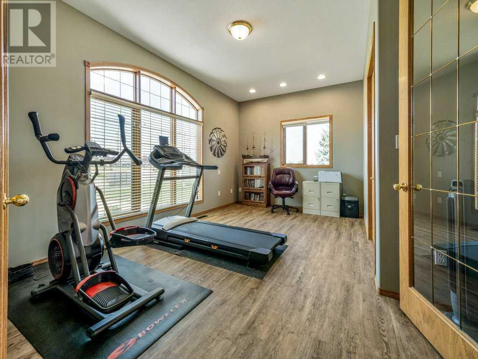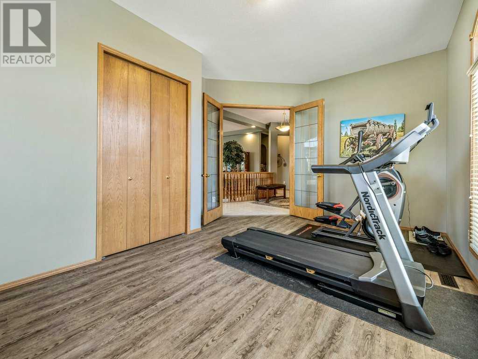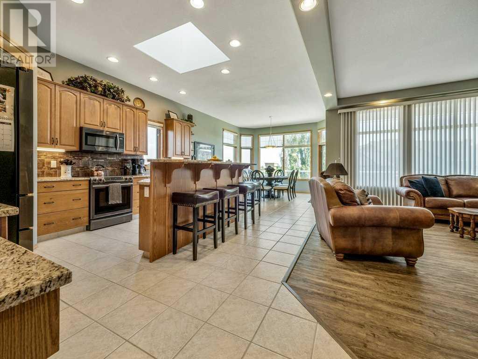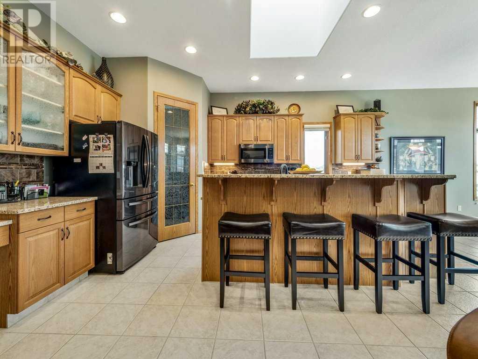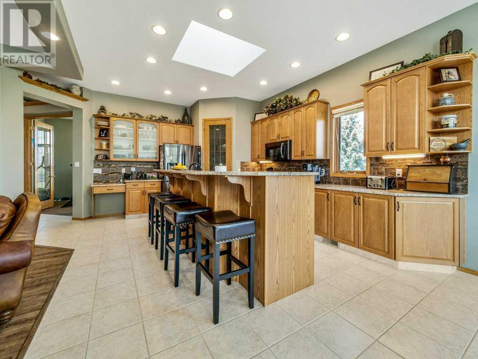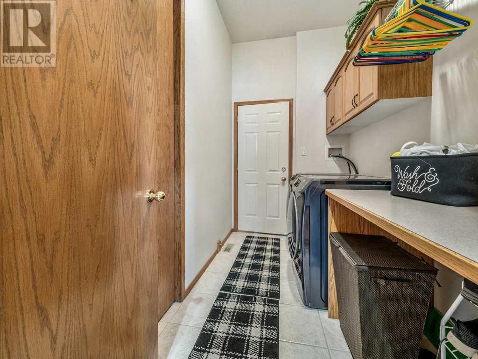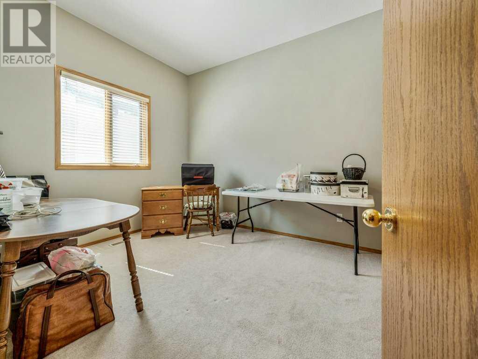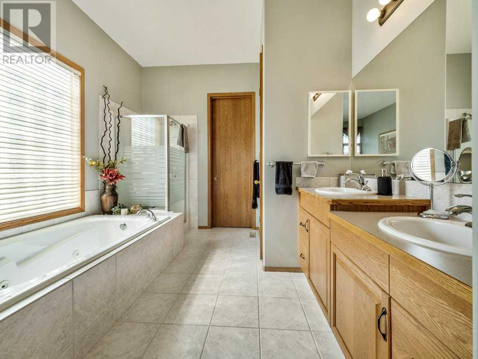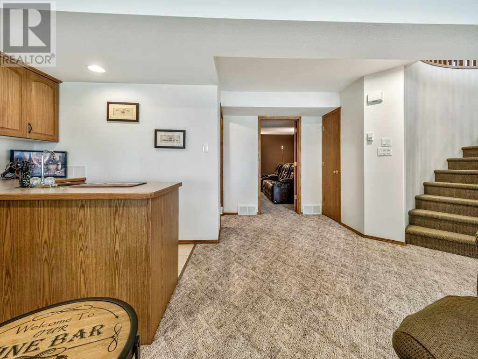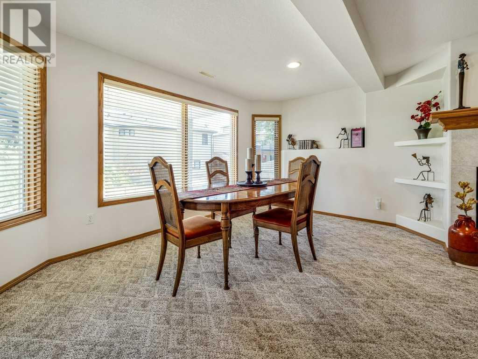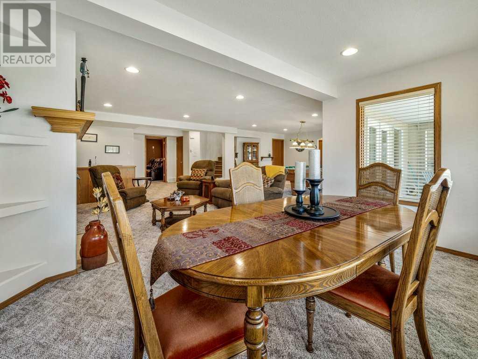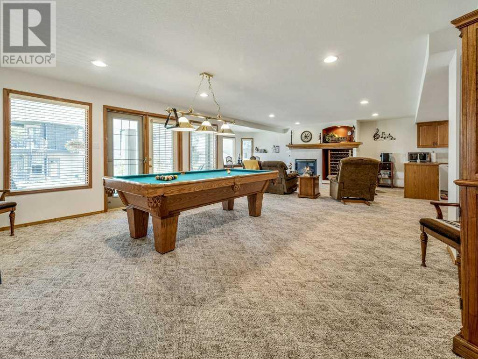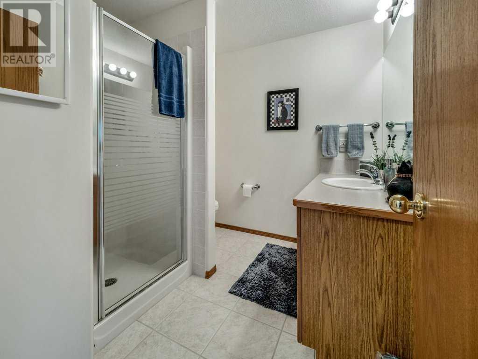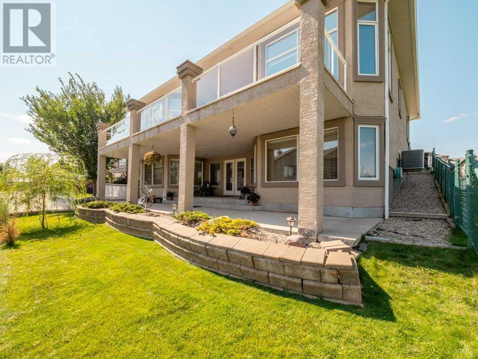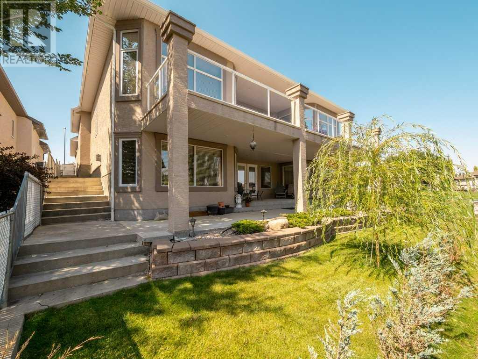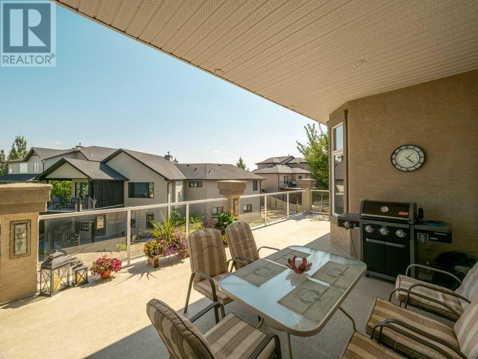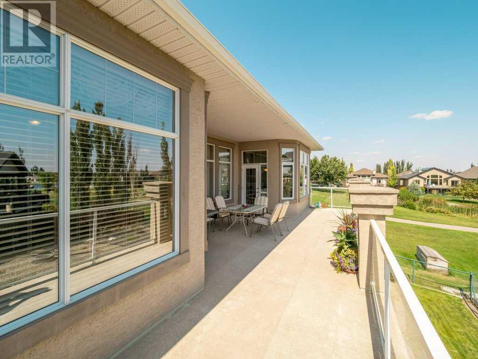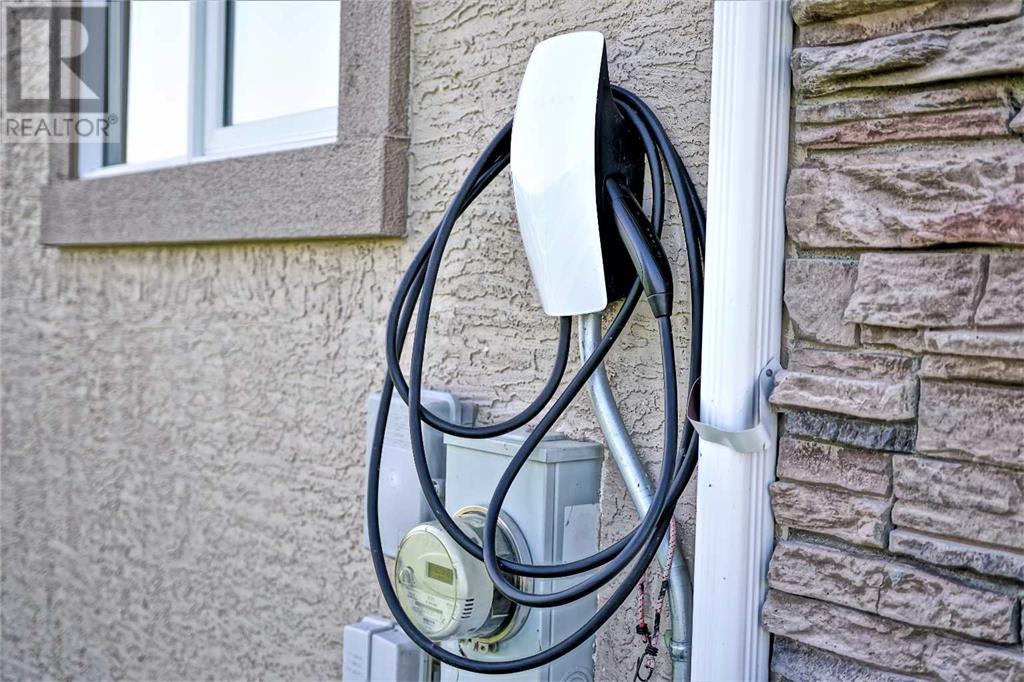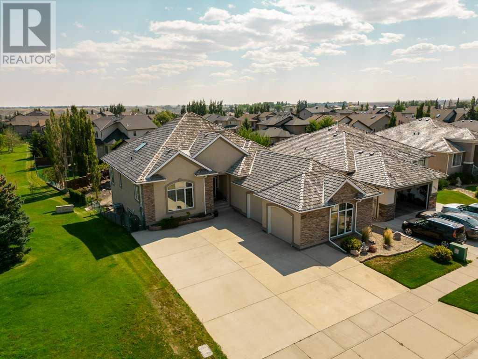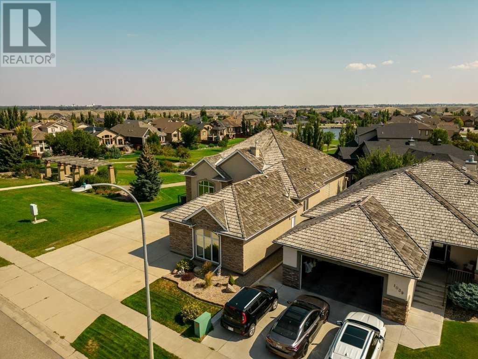5 Bedroom
4 Bathroom
1995 sqft
Bungalow
Fireplace
Central Air Conditioning
Forced Air, In Floor Heating
Landscaped, Underground Sprinkler
$729,900
Welcome to a slice of paradise in a prestigious neighborhood, where luxury meets comfort in this stunning bungalow. With just under 2000 square feet of space on the main level, this home is a haven of elegance and sophistication.Upon entering, the high ceilings and abundant natural light create a welcoming atmosphere, highlighting the breathtaking views of the adjacent park and pond. The open concept main floor, featuring a striking spiral staircase, caters to modern living with a spacious kitchen equipped with top-tier appliances, ample storage, and a center island. The dining area supports both intimate and grand gatherings, while the living room, boasting new flooring, offers a cozy space for relaxation.The home's extensive deck is perfect for enjoying the views and hosting gatherings. The primary suite, with an ensuite bathroom and walk-in closet, provides a private retreat. Two additional bedrooms offer flexibility, with a main floor laundry room for convenience.The lower level, accessible from the back, includes a large family room with a fireplace, a billiard table, and a theater room for entertainment. Two extra bedrooms, a 3-piece bathroom, and a half bath for guests complete this floor, with in-floor heating adding comfort.Upgrades include kitchen and laundry kick sweeps for easy cleaning, and an enhanced garage with upgraded flooring and a vacu-flow system. Additional features are a wet bar, underground sprinklers, and a Tesla wall connector.This property is an invitation to upscale living in a sought-after community. Explore this home through a virtual tour to see if it's where your paradise begins. (id:48985)
Property Details
|
MLS® Number
|
A2106179 |
|
Property Type
|
Single Family |
|
Community Name
|
Paradise Canyon |
|
Amenities Near By
|
Golf Course |
|
Community Features
|
Golf Course Development |
|
Features
|
Wet Bar |
|
Parking Space Total
|
5 |
|
Plan
|
0111806 |
|
Structure
|
Deck |
|
View Type
|
View |
Building
|
Bathroom Total
|
4 |
|
Bedrooms Above Ground
|
3 |
|
Bedrooms Below Ground
|
2 |
|
Bedrooms Total
|
5 |
|
Appliances
|
Refrigerator, Dishwasher, Microwave Range Hood Combo, Window Coverings, Garage Door Opener, Washer & Dryer |
|
Architectural Style
|
Bungalow |
|
Basement Development
|
Finished |
|
Basement Features
|
Separate Entrance, Walk Out |
|
Basement Type
|
Full (finished) |
|
Constructed Date
|
2001 |
|
Construction Material
|
Wood Frame |
|
Construction Style Attachment
|
Detached |
|
Cooling Type
|
Central Air Conditioning |
|
Exterior Finish
|
Stone, Stucco |
|
Fireplace Present
|
Yes |
|
Fireplace Total
|
1 |
|
Flooring Type
|
Carpeted, Tile, Vinyl Plank |
|
Foundation Type
|
Poured Concrete |
|
Half Bath Total
|
1 |
|
Heating Type
|
Forced Air, In Floor Heating |
|
Stories Total
|
1 |
|
Size Interior
|
1995 Sqft |
|
Total Finished Area
|
1995 Sqft |
|
Type
|
House |
Parking
Land
|
Acreage
|
No |
|
Fence Type
|
Fence |
|
Land Amenities
|
Golf Course |
|
Landscape Features
|
Landscaped, Underground Sprinkler |
|
Size Depth
|
35.96 M |
|
Size Frontage
|
17.07 M |
|
Size Irregular
|
6615.00 |
|
Size Total
|
6615 Sqft|4,051 - 7,250 Sqft |
|
Size Total Text
|
6615 Sqft|4,051 - 7,250 Sqft |
|
Zoning Description
|
R-l |
Rooms
| Level |
Type |
Length |
Width |
Dimensions |
|
Basement |
2pc Bathroom |
|
|
Measurements not available |
|
Basement |
3pc Bathroom |
|
|
Measurements not available |
|
Basement |
Other |
|
|
2.39 M x 1.58 M |
|
Basement |
Bedroom |
|
|
3.94 M x .66 M |
|
Basement |
Bedroom |
|
|
3.81 M x 3.73 M |
|
Basement |
Dining Room |
|
|
4.44 M x 2.44 M |
|
Basement |
Recreational, Games Room |
|
|
9.47 M x 7.60 M |
|
Basement |
Storage |
|
|
5.26 M x 2.44 M |
|
Main Level |
4pc Bathroom |
|
|
Measurements not available |
|
Main Level |
5pc Bathroom |
|
|
Measurements not available |
|
Main Level |
Bedroom |
|
|
3.61 M x 3.07 M |
|
Main Level |
Dining Room |
|
|
3.94 M x 4.14 M |
|
Main Level |
Foyer |
|
|
7.47 M x 3.00 M |
|
Main Level |
Kitchen |
|
|
4.95 M x 5.23 M |
|
Main Level |
Laundry Room |
|
|
1.75 M x 3.07 M |
|
Main Level |
Living Room |
|
|
5.23 M x 6.02 M |
|
Main Level |
Bedroom |
|
|
5.59 M x 3.96 M |
|
Main Level |
Primary Bedroom |
|
|
4.42 M x 4.50 M |
|
Main Level |
Other |
|
|
3.33 M x 1.88 M |
|
Main Level |
Media |
|
|
5.79 M x 4.32 M |
https://www.realtor.ca/real-estate/26486888/1043-canyon-boulevard-w-lethbridge-paradise-canyon



