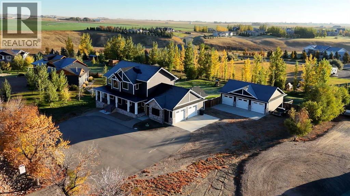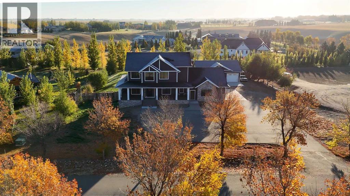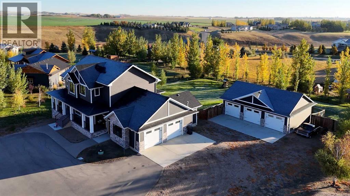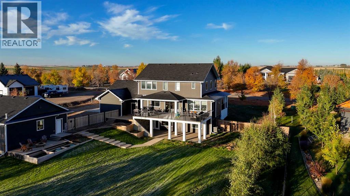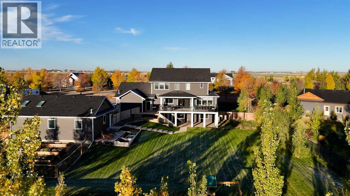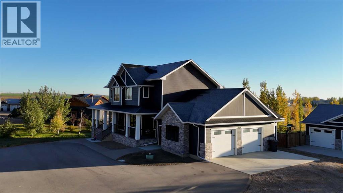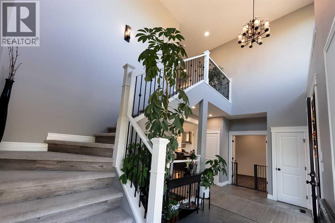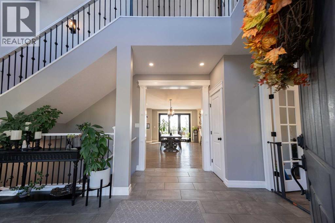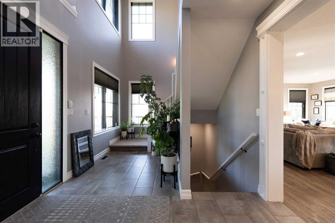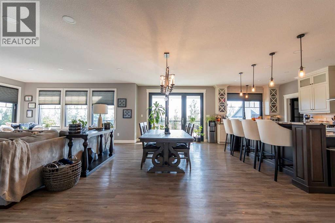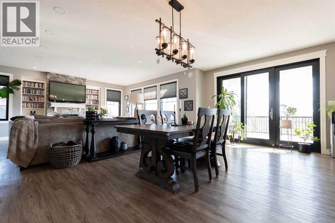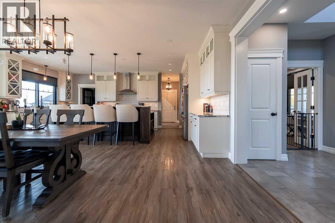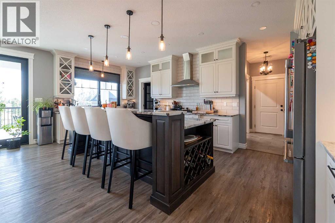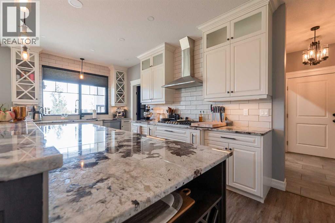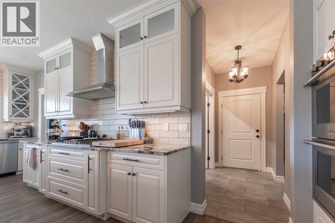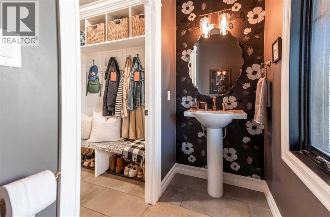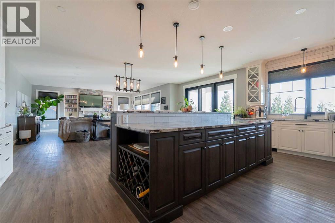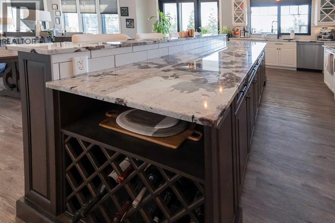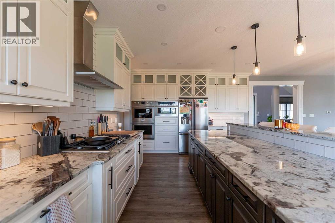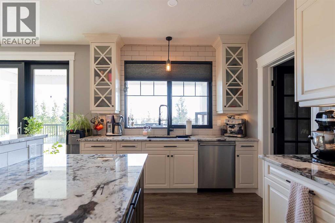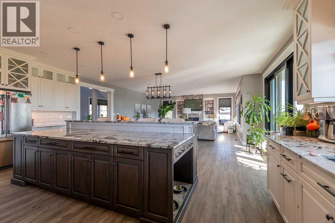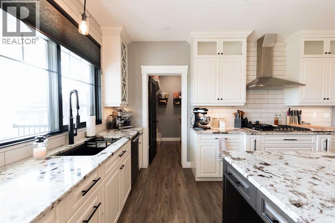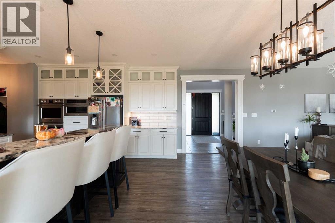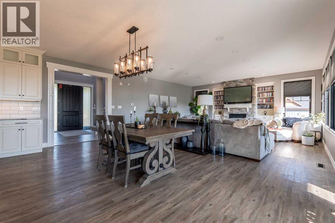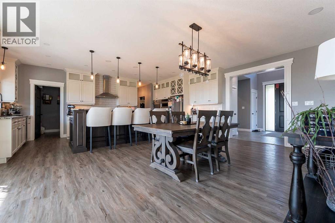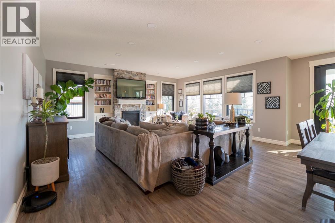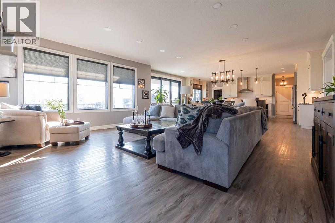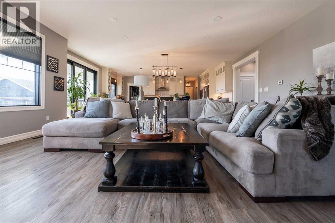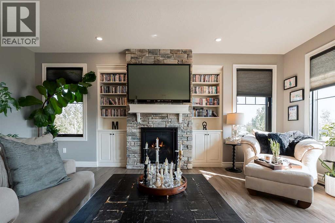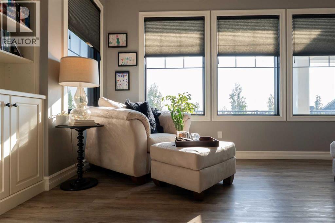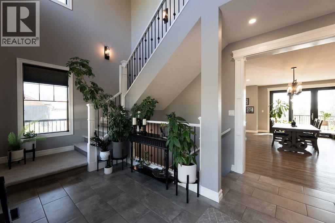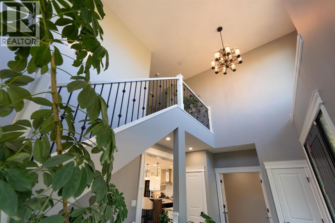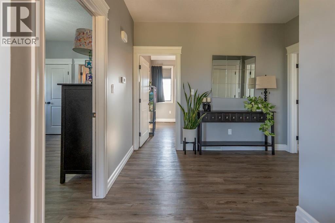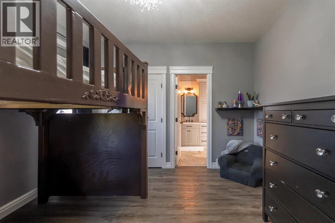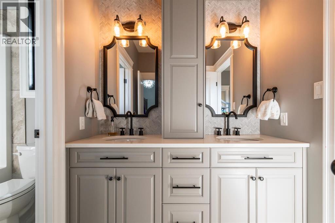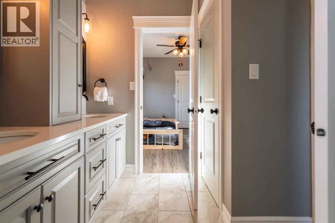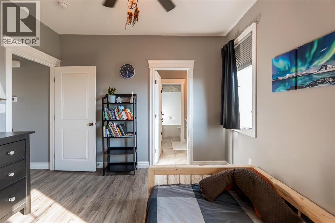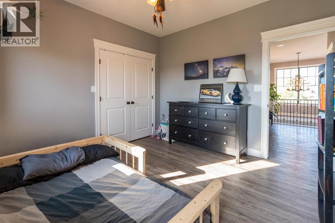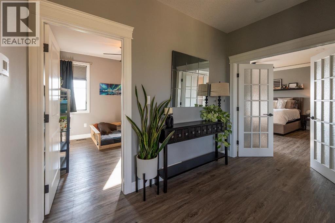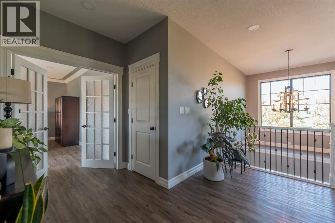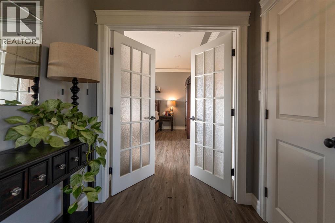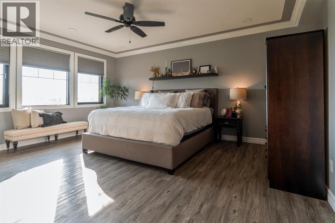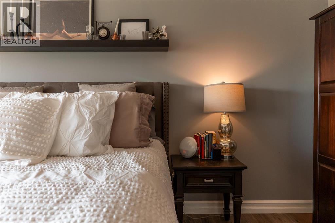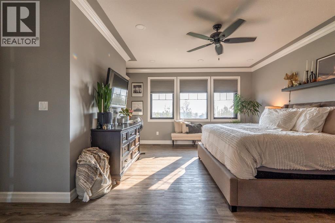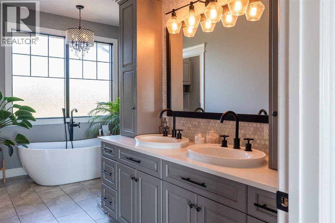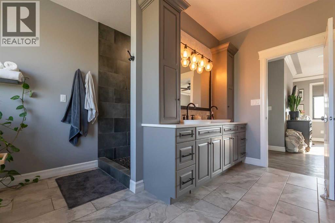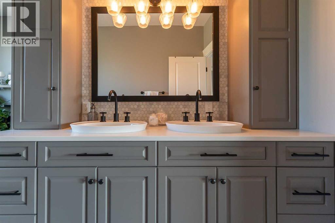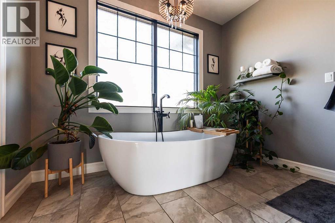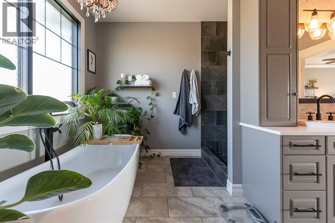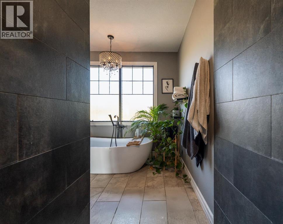4 Bedroom
3 Bathroom
2,709 ft2
Fireplace
Central Air Conditioning
Forced Air
Acreage
Landscaped, Lawn
$1,299,000
Looking for that perfect acreage just minutes away from Lethbridge? Look no further! Welcome to 105 Whitetail Place in Shaugnessy. This two story home with 2,709 square feet of living space is the perfect home for anyone looking to live out in the country. The spacious main floor has an open concept layout with a big living room, bright dining room, and an amazing kitchen that will be a delight for nightly dinners. There's a big pantry here too for all of your storage needs. The main floor also has a 2pc bathroom, an office, and laundry. Upstairs, you'll find the primary bedroom complete with a huge bathroom and a big walk-in closet for all of your clothes. There's two more bedrooms up here and another bathroom. Downstairs, the basement is partially finished but you can put the finishing touches on it to truly make it your own. The massive rec room will be a standout feature once completed and it walks right out to the backyard. Speaking of the backyard, there's a massive garage and tons of green space. Along with the beautiful deck, this backyard will be paradise during the summer months. Did we forget to mention there's also an attached garage? You will never have worries about having limited parking space! This one won't last long. Contact your favourite REALTOR® today! (id:48985)
Property Details
|
MLS® Number
|
A2252301 |
|
Property Type
|
Single Family |
|
Plan
|
1210184 |
|
Structure
|
Deck |
Building
|
Bathroom Total
|
3 |
|
Bedrooms Above Ground
|
3 |
|
Bedrooms Below Ground
|
1 |
|
Bedrooms Total
|
4 |
|
Appliances
|
Refrigerator, Range - Gas, Dishwasher, Range, Oven - Built-in, Window Coverings, Garage Door Opener, Washer & Dryer |
|
Basement Development
|
Partially Finished |
|
Basement Features
|
Walk Out |
|
Basement Type
|
Full (partially Finished) |
|
Constructed Date
|
2017 |
|
Construction Style Attachment
|
Detached |
|
Cooling Type
|
Central Air Conditioning |
|
Exterior Finish
|
Stone |
|
Fireplace Present
|
Yes |
|
Fireplace Total
|
1 |
|
Flooring Type
|
Carpeted, Tile, Vinyl |
|
Foundation Type
|
Poured Concrete |
|
Half Bath Total
|
1 |
|
Heating Type
|
Forced Air |
|
Stories Total
|
2 |
|
Size Interior
|
2,709 Ft2 |
|
Total Finished Area
|
2709.02 Sqft |
|
Type
|
House |
Parking
|
Attached Garage
|
2 |
|
Detached Garage
|
3 |
Land
|
Acreage
|
Yes |
|
Fence Type
|
Fence |
|
Landscape Features
|
Landscaped, Lawn |
|
Size Irregular
|
1.00 |
|
Size Total
|
1 Ac|1 - 1.99 Acres |
|
Size Total Text
|
1 Ac|1 - 1.99 Acres |
|
Zoning Description
|
Resi |
Rooms
| Level |
Type |
Length |
Width |
Dimensions |
|
Second Level |
5pc Bathroom |
|
|
Measurements not available |
|
Second Level |
6pc Bathroom |
|
|
Measurements not available |
|
Second Level |
Bedroom |
|
|
11.33 Ft x 11.50 Ft |
|
Second Level |
Bedroom |
|
|
12.17 Ft x 12.00 Ft |
|
Second Level |
Primary Bedroom |
|
|
17.83 Ft x 17.25 Ft |
|
Second Level |
Other |
|
|
9.00 Ft x 11.08 Ft |
|
Basement |
Bedroom |
|
|
13.33 Ft x 13.00 Ft |
|
Basement |
Recreational, Games Room |
|
|
28.08 Ft x 35.17 Ft |
|
Basement |
Storage |
|
|
10.00 Ft x 5.50 Ft |
|
Basement |
Furnace |
|
|
10.00 Ft x 7.25 Ft |
|
Main Level |
2pc Bathroom |
|
|
Measurements not available |
|
Main Level |
Dining Room |
|
|
21.58 Ft x 8.33 Ft |
|
Main Level |
Foyer |
|
|
10.67 Ft x 16.92 Ft |
|
Main Level |
Kitchen |
|
|
21.58 Ft x 13.92 Ft |
|
Main Level |
Laundry Room |
|
|
6.33 Ft x 7.50 Ft |
|
Main Level |
Living Room |
|
|
19.67 Ft x 18.00 Ft |
|
Main Level |
Other |
|
|
5.67 Ft x 5.08 Ft |
|
Main Level |
Office |
|
|
10.33 Ft x 11.00 Ft |
|
Main Level |
Storage |
|
|
8.50 Ft x 15.00 Ft |
https://www.realtor.ca/real-estate/28937119/105-whitetail-place-w-shaughnessy


