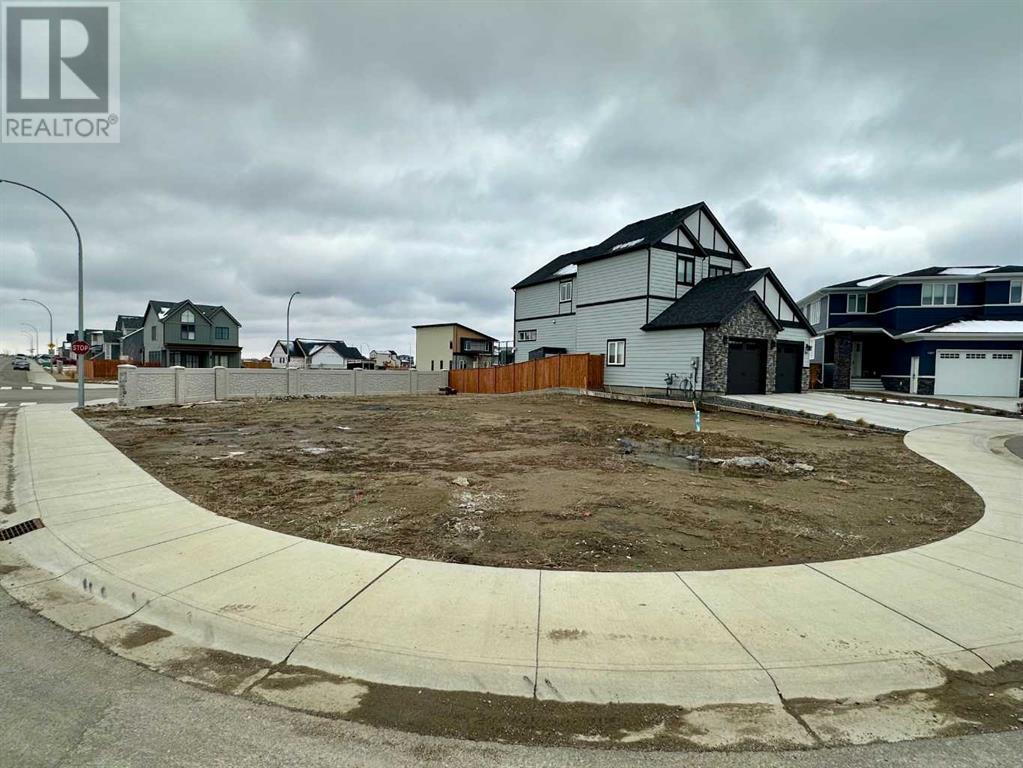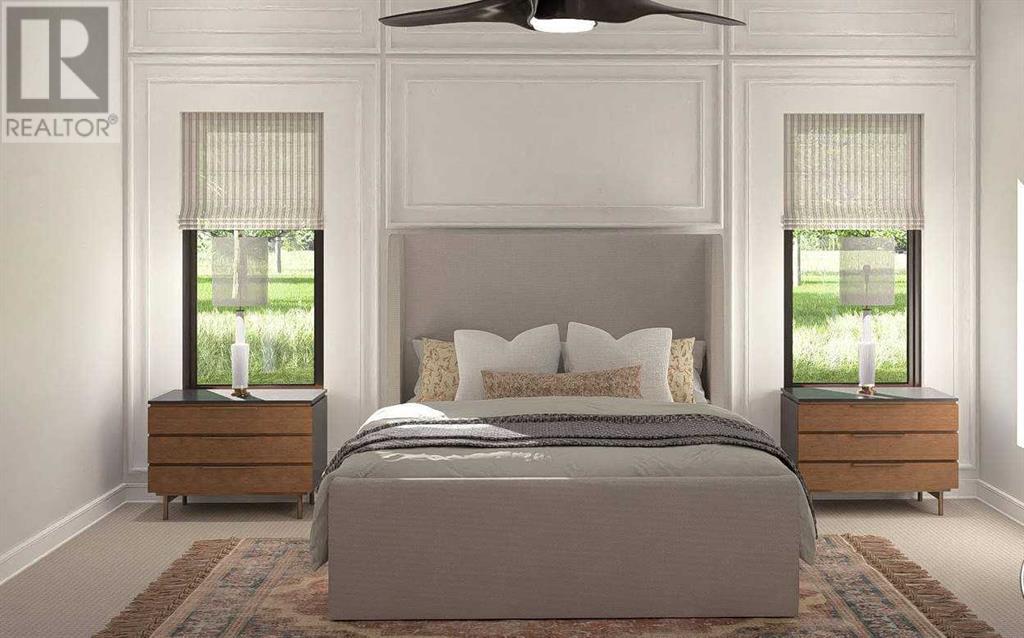5 Bedroom
3 Bathroom
1658 sqft
Bungalow
Central Air Conditioning
Forced Air
$829,900
RARE OPPORTUNITY! This is the last lot left on Caledonia Place in The Crossings! Caledonia Place is the most upscale street in the neighbourhood with developer built stone wall surrounding these homes. LOT FRONTAGE IS HUGE AT 56 FEET(so rare to find lots this large!) Proposed for this site from Custom Quality Build is this large bungalow home with walk-out basement to yard. Home will have exterior hardiboard siding and stone accents with appliance package, central a/c, and deck included. Home features 5 big bedrooms, vaulted ceilings on main, and 9 foot ceilings in basement. Flooring is vinyl plank & carpet. Will take 7 months to build from contract on construction draw mortgage. If you would like to build something else, bring your own plans and work with Custom Quality Build to make your dream home come true! (id:48985)
Property Details
|
MLS® Number
|
A2171015 |
|
Property Type
|
Single Family |
|
Community Name
|
The Crossings |
|
Amenities Near By
|
Park, Playground, Recreation Nearby, Schools, Shopping |
|
Features
|
Cul-de-sac, Pvc Window, Closet Organizers |
|
Parking Space Total
|
4 |
|
Plan
|
1912433 |
|
Structure
|
Deck |
Building
|
Bathroom Total
|
3 |
|
Bedrooms Above Ground
|
3 |
|
Bedrooms Below Ground
|
2 |
|
Bedrooms Total
|
5 |
|
Age
|
New Building |
|
Appliances
|
Washer, Refrigerator, Dishwasher, Stove, Dryer, Microwave, Water Heater - Tankless |
|
Architectural Style
|
Bungalow |
|
Basement Development
|
Finished |
|
Basement Features
|
Walk Out |
|
Basement Type
|
Full (finished) |
|
Construction Material
|
Wood Frame |
|
Construction Style Attachment
|
Detached |
|
Cooling Type
|
Central Air Conditioning |
|
Exterior Finish
|
Composite Siding, Stone |
|
Flooring Type
|
Carpeted, Vinyl |
|
Foundation Type
|
Poured Concrete |
|
Heating Fuel
|
Natural Gas |
|
Heating Type
|
Forced Air |
|
Stories Total
|
1 |
|
Size Interior
|
1658 Sqft |
|
Total Finished Area
|
1658 Sqft |
|
Type
|
House |
Parking
Land
|
Acreage
|
No |
|
Fence Type
|
Partially Fenced |
|
Land Amenities
|
Park, Playground, Recreation Nearby, Schools, Shopping |
|
Size Depth
|
29.87 M |
|
Size Frontage
|
17.07 M |
|
Size Irregular
|
5874.00 |
|
Size Total
|
5874 Sqft|4,051 - 7,250 Sqft |
|
Size Total Text
|
5874 Sqft|4,051 - 7,250 Sqft |
|
Zoning Description
|
R-cl |
Rooms
| Level |
Type |
Length |
Width |
Dimensions |
|
Basement |
Family Room |
|
|
27.00 Ft x 30.00 Ft |
|
Basement |
Bedroom |
|
|
13.00 Ft x 12.00 Ft |
|
Basement |
Bedroom |
|
|
13.00 Ft x 12.00 Ft |
|
Basement |
4pc Bathroom |
|
|
.00 Ft x .00 Ft |
|
Main Level |
Foyer |
|
|
11.00 Ft x 7.00 Ft |
|
Main Level |
Living Room |
|
|
15.00 Ft x 13.00 Ft |
|
Main Level |
Dining Room |
|
|
14.00 Ft x 11.00 Ft |
|
Main Level |
Kitchen |
|
|
15.00 Ft x 12.00 Ft |
|
Main Level |
Primary Bedroom |
|
|
15.00 Ft x 14.00 Ft |
|
Main Level |
4pc Bathroom |
|
|
.00 Ft x .00 Ft |
|
Main Level |
Other |
|
|
7.00 Ft x 6.00 Ft |
|
Main Level |
Bedroom |
|
|
13.00 Ft x 12.00 Ft |
|
Main Level |
Bedroom |
|
|
12.00 Ft x 13.00 Ft |
|
Main Level |
4pc Bathroom |
|
|
.00 Ft x .00 Ft |
https://www.realtor.ca/real-estate/27507821/1059-caledonia-place-w-lethbridge-the-crossings















