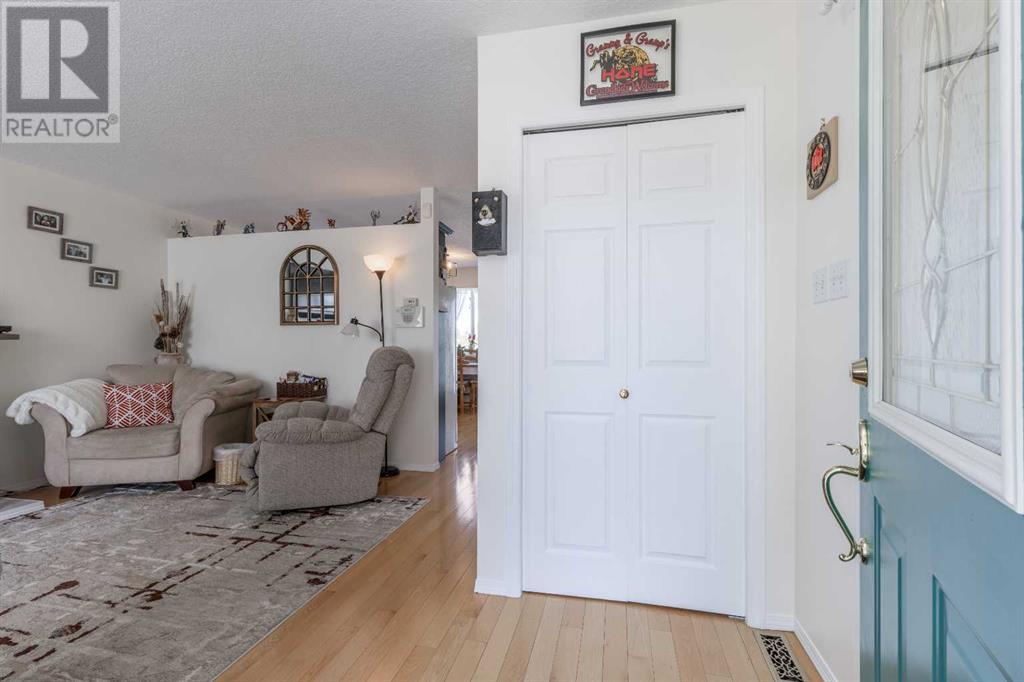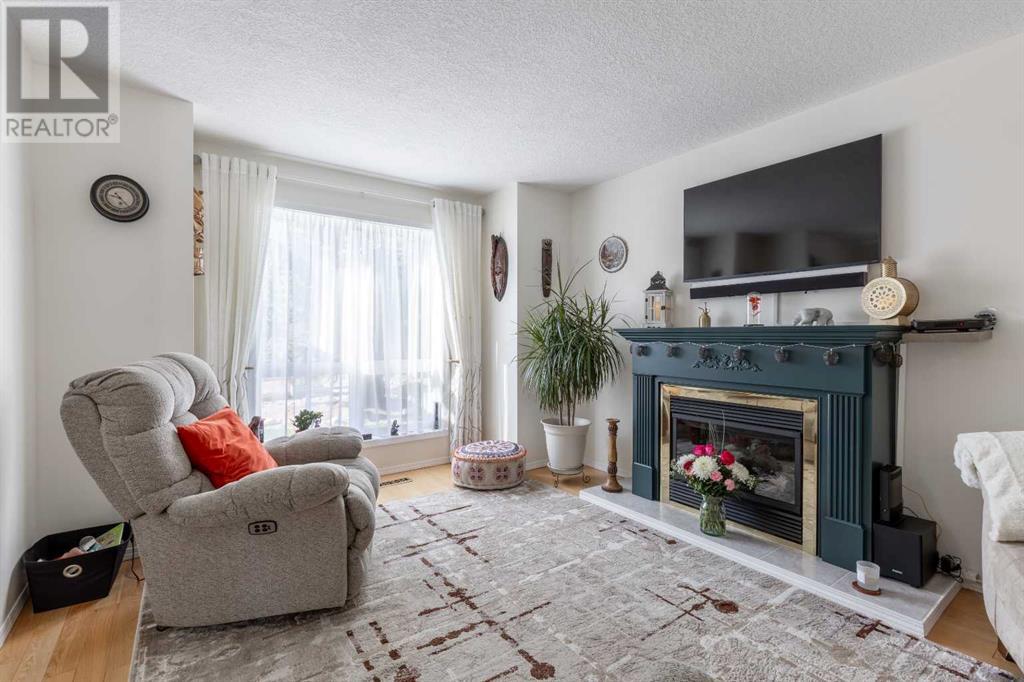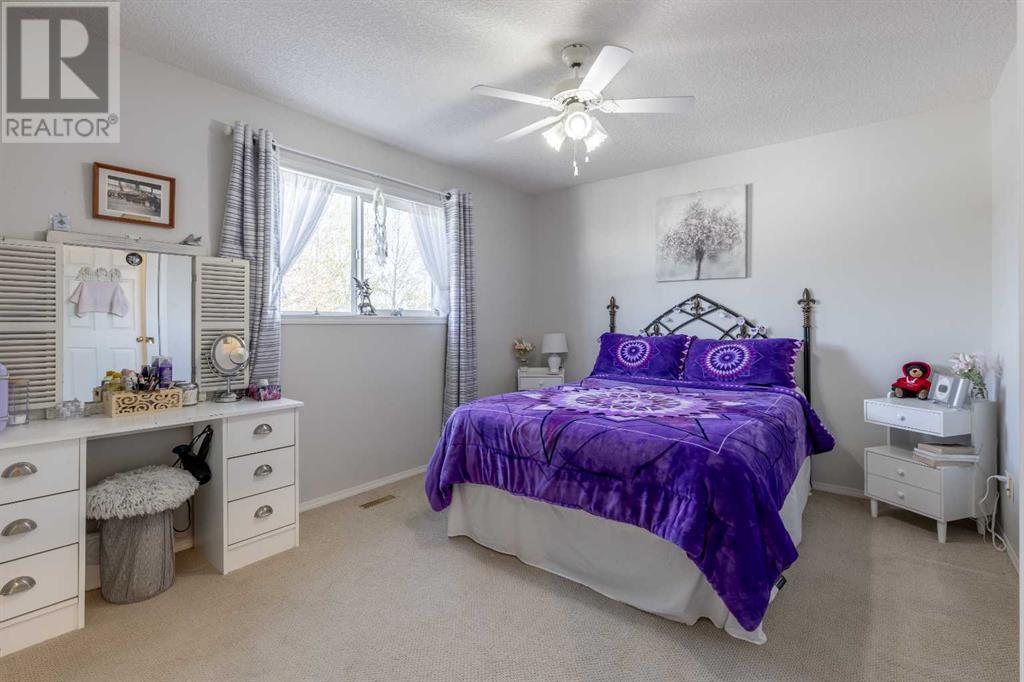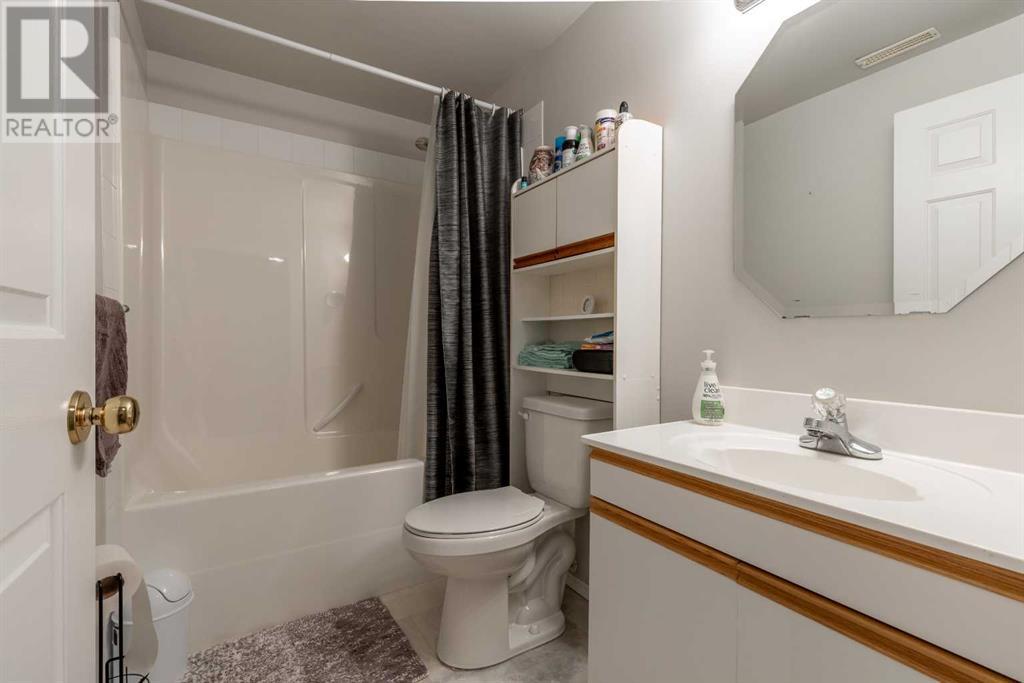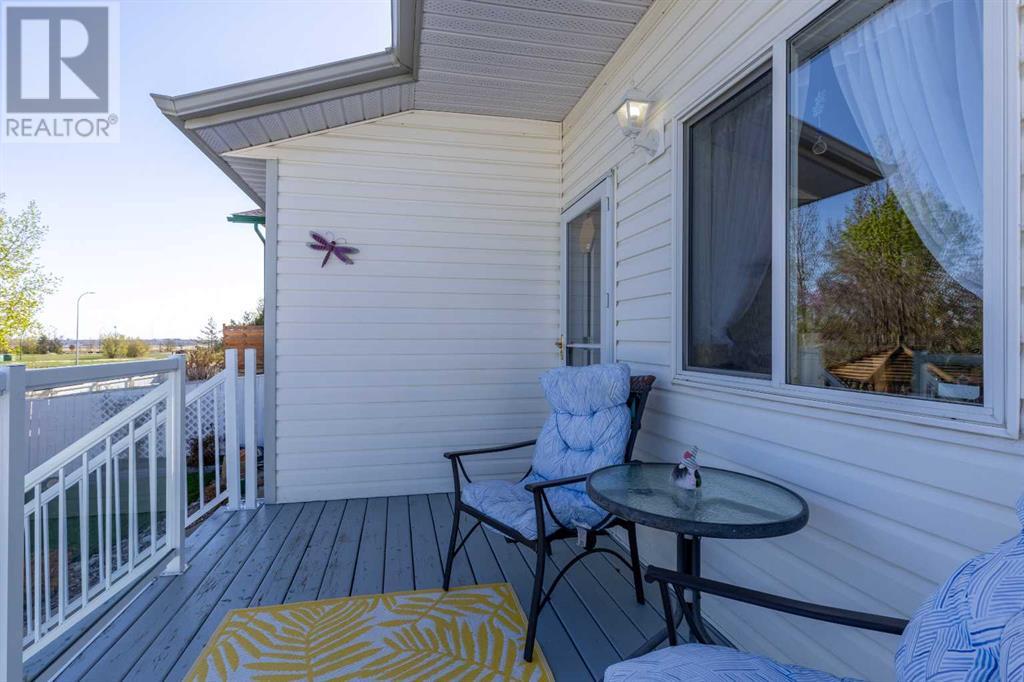3 Bedroom
2 Bathroom
928 ft2
Bungalow
Fireplace
Central Air Conditioning
Forced Air
Garden Area, Landscaped, Lawn
$400,000
Step into this beautifully maintained bungalow with attractive hardwood flooring, built in 1998, featuring a single attached garage, three spacious bedrooms, and two full bathrooms. This home features a welcoming living room with a cozy fireplace and large front window that floods the home with tons of natural light. The stylish kitchen is a showstopper with elegant green cabinetry and chic gold hardware, seamlessly opening to a functional main floor layout and a sunny deck, perfect for morning coffee or evening barbecues. Enjoy ultimate privacy with no rear neighbours and spend your days relaxing in the stunning backyard oasis, complete with lush flowerbeds, a cozy gazebo, and a serene patio area. The fully developed basement offers a large family room with a second gas fireplace, wet bar, laundry area, and ample storage. Located near the University of Lethbridge, this home is ideal as an affordable family residence or a fantastic income property. Enjoy all that Lethbridge has to offer, from sweeping coulee views to proximity to the majestic Rocky Mountains. This southern Alberta gem offers the best of both lifestyle and investment opportunity. Call your most loved REALTOR® and come and see today! (id:48985)
Property Details
|
MLS® Number
|
A2217392 |
|
Property Type
|
Single Family |
|
Community Name
|
Mountain Heights |
|
Amenities Near By
|
Park, Playground, Schools |
|
Features
|
Pvc Window, No Neighbours Behind, Gazebo |
|
Parking Space Total
|
3 |
|
Plan
|
7911317 |
|
Structure
|
Deck |
Building
|
Bathroom Total
|
2 |
|
Bedrooms Above Ground
|
2 |
|
Bedrooms Below Ground
|
1 |
|
Bedrooms Total
|
3 |
|
Appliances
|
Washer, Refrigerator, Dishwasher, Stove, Dryer, Garburator, Hood Fan, Window Coverings, Garage Door Opener |
|
Architectural Style
|
Bungalow |
|
Basement Development
|
Finished |
|
Basement Type
|
Full (finished) |
|
Constructed Date
|
1998 |
|
Construction Style Attachment
|
Detached |
|
Cooling Type
|
Central Air Conditioning |
|
Exterior Finish
|
Vinyl Siding |
|
Fireplace Present
|
Yes |
|
Fireplace Total
|
2 |
|
Flooring Type
|
Carpeted, Hardwood, Vinyl |
|
Foundation Type
|
Poured Concrete |
|
Heating Type
|
Forced Air |
|
Stories Total
|
1 |
|
Size Interior
|
928 Ft2 |
|
Total Finished Area
|
927.61 Sqft |
|
Type
|
House |
Parking
Land
|
Acreage
|
No |
|
Fence Type
|
Fence |
|
Land Amenities
|
Park, Playground, Schools |
|
Landscape Features
|
Garden Area, Landscaped, Lawn |
|
Size Depth
|
32.92 M |
|
Size Frontage
|
15.54 M |
|
Size Irregular
|
5685.00 |
|
Size Total
|
5685 Sqft|4,051 - 7,250 Sqft |
|
Size Total Text
|
5685 Sqft|4,051 - 7,250 Sqft |
|
Zoning Description
|
R-l |
Rooms
| Level |
Type |
Length |
Width |
Dimensions |
|
Basement |
4pc Bathroom |
|
|
8.75 Ft x 4.92 Ft |
|
Basement |
Bedroom |
|
|
10.33 Ft x 12.75 Ft |
|
Basement |
Recreational, Games Room |
|
|
12.25 Ft x 24.92 Ft |
|
Basement |
Furnace |
|
|
14.17 Ft x 7.00 Ft |
|
Main Level |
4pc Bathroom |
|
|
10.17 Ft x 5.08 Ft |
|
Main Level |
Bedroom |
|
|
14.75 Ft x 9.67 Ft |
|
Main Level |
Kitchen |
|
|
13.17 Ft x 13.25 Ft |
|
Main Level |
Living Room |
|
|
12.67 Ft x 15.33 Ft |
|
Main Level |
Primary Bedroom |
|
|
14.08 Ft x 10.83 Ft |
https://www.realtor.ca/real-estate/28255060/106-mt-alderson-crescent-w-lethbridge-mountain-heights







