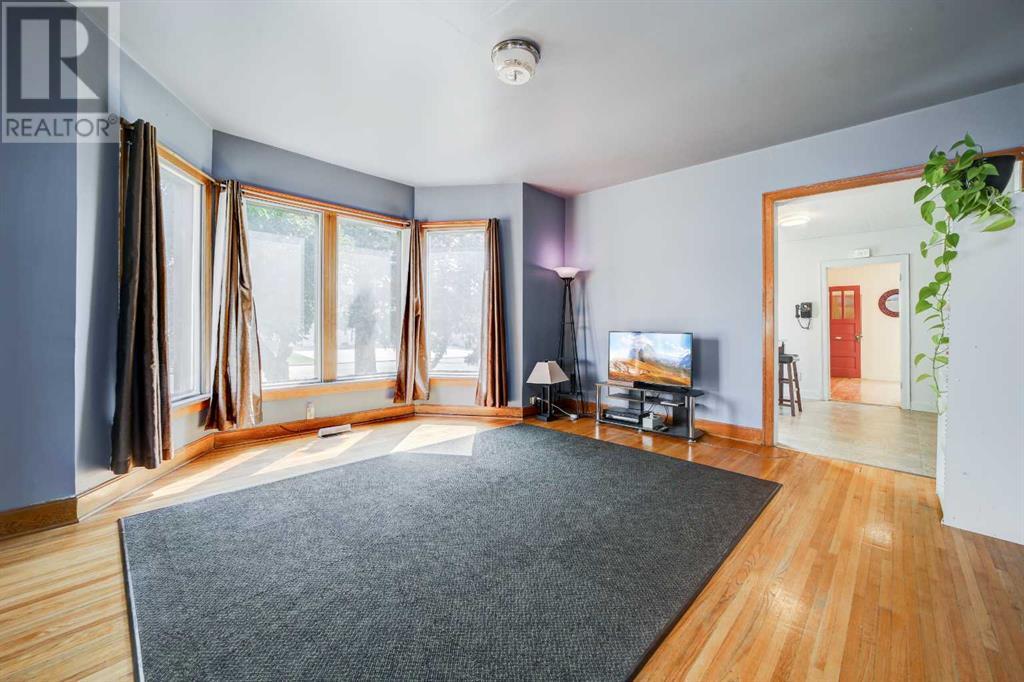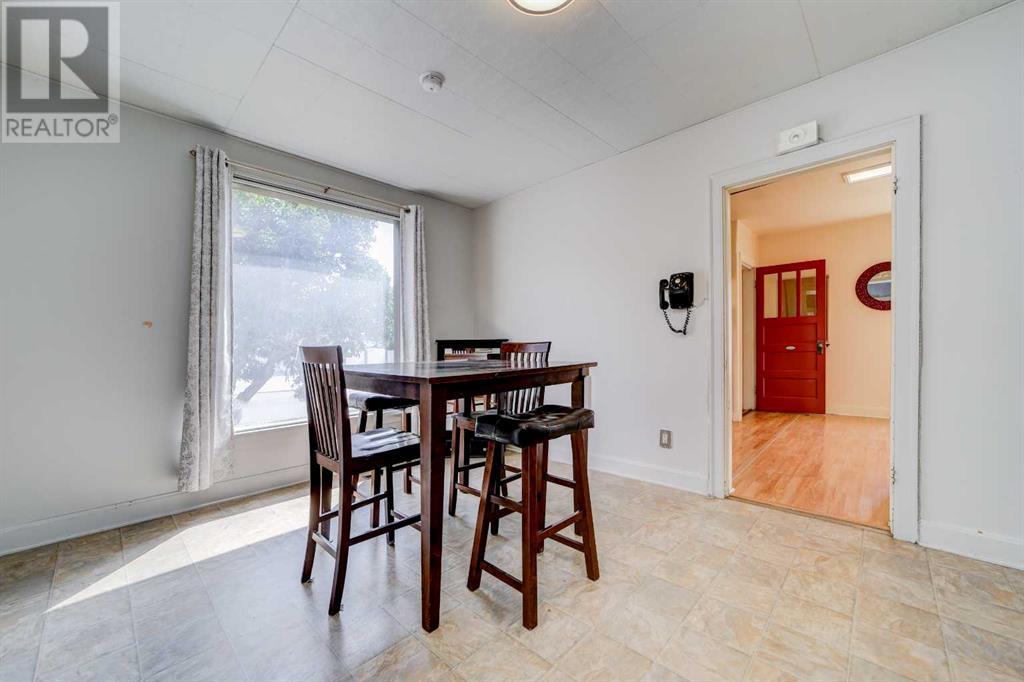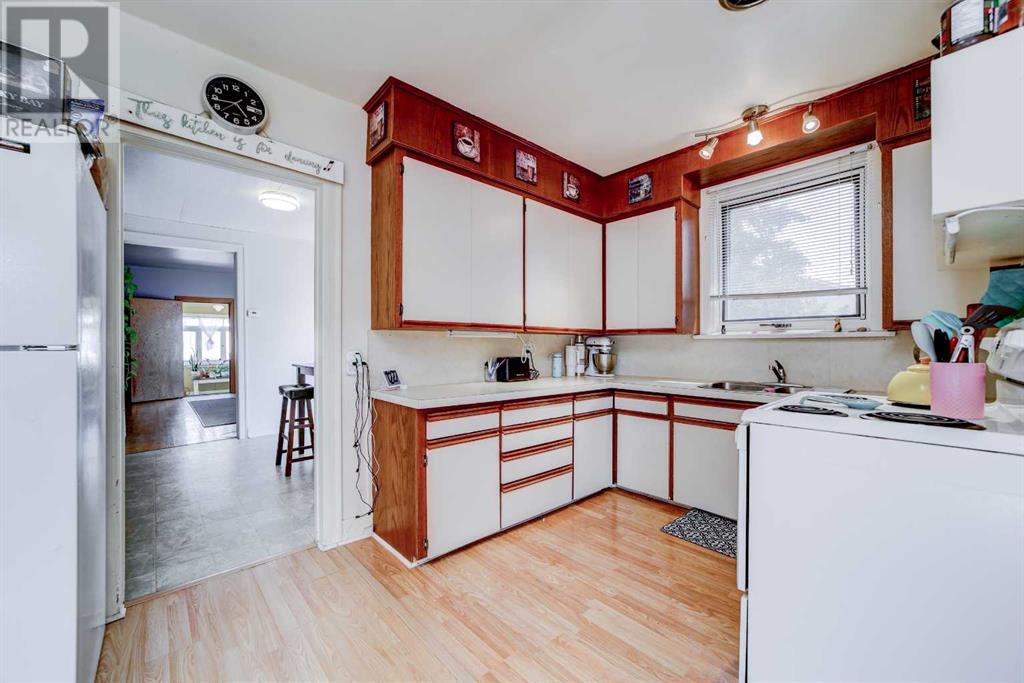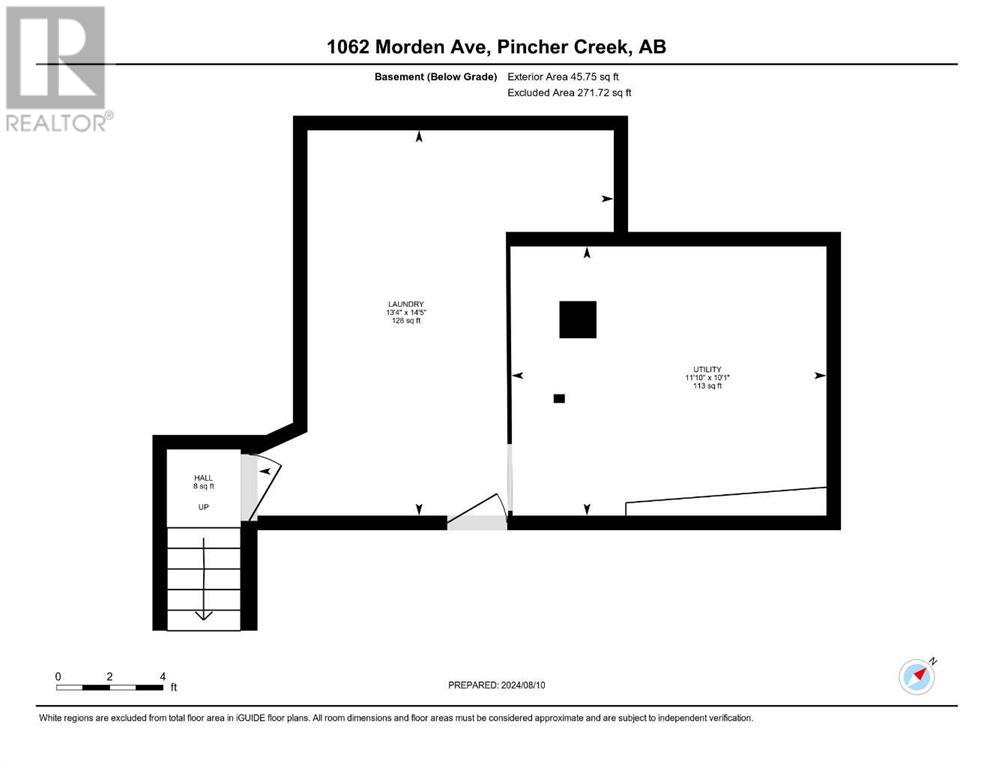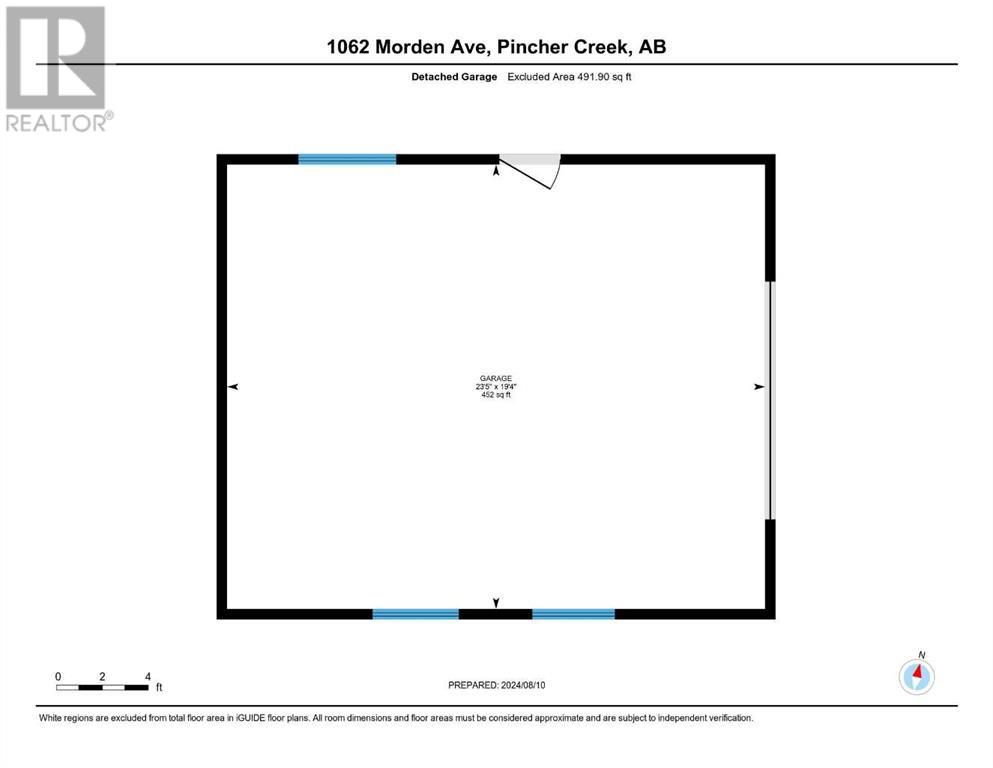1062 Morden Avenue Pincher Creek, Alberta T0K 1W0
Contact Us
Contact us for more information
3 Bedroom
1 Bathroom
1,107 ft2
Bungalow
None
Forced Air
Lawn
$259,000
This three bedroom bungalow with detached garage is located on a corner lot near the creek. Vinyl siding and a metal roof provide a low maintenance exterior. Inside, the large windows make the home open & bright. The kitchen, dining room and living room are all good sized. Your plants will love the foyer in the summer months with all the natural light - it would also make a great reading nook! Downstairs, you'll find the laundry room and extra storage. This is a great starter home or investment property. Call your favourite REALTOR® to see it today! (id:48985)
Property Details
| MLS® Number | A2158076 |
| Property Type | Single Family |
| Amenities Near By | Golf Course, Playground, Recreation Nearby, Schools, Shopping |
| Community Features | Golf Course Development |
| Features | No Smoking Home, Level |
| Parking Space Total | 2 |
| Plan | 1728f |
| Structure | None |
Building
| Bathroom Total | 1 |
| Bedrooms Above Ground | 3 |
| Bedrooms Total | 3 |
| Age | Age Is Unknown |
| Appliances | Refrigerator, Stove, Washer & Dryer |
| Architectural Style | Bungalow |
| Basement Development | Unfinished |
| Basement Type | Partial (unfinished) |
| Construction Style Attachment | Detached |
| Cooling Type | None |
| Exterior Finish | Vinyl Siding |
| Flooring Type | Carpeted, Hardwood, Linoleum |
| Foundation Type | See Remarks |
| Heating Type | Forced Air |
| Stories Total | 1 |
| Size Interior | 1,107 Ft2 |
| Total Finished Area | 1107 Sqft |
| Type | House |
Parking
| Detached Garage | 1 |
Land
| Acreage | No |
| Fence Type | Partially Fenced |
| Land Amenities | Golf Course, Playground, Recreation Nearby, Schools, Shopping |
| Landscape Features | Lawn |
| Size Depth | 14.93 M |
| Size Frontage | 40.23 M |
| Size Irregular | 6468.00 |
| Size Total | 6468 Sqft|4,051 - 7,250 Sqft |
| Size Total Text | 6468 Sqft|4,051 - 7,250 Sqft |
| Zoning Description | R1 |
Rooms
| Level | Type | Length | Width | Dimensions |
|---|---|---|---|---|
| Lower Level | Laundry Room | 14.42 Ft x 13.33 Ft | ||
| Lower Level | Furnace | 10.08 Ft x 11.83 Ft | ||
| Main Level | Bedroom | 7.58 Ft x 10.50 Ft | ||
| Main Level | 4pc Bathroom | 5.92 Ft x 9.33 Ft | ||
| Main Level | Bedroom | 10.25 Ft x 8.33 Ft | ||
| Main Level | Dining Room | 15.25 Ft x 10.58 Ft | ||
| Main Level | Foyer | 11.25 Ft x 5.58 Ft | ||
| Main Level | Kitchen | 17.00 Ft x 12.25 Ft | ||
| Main Level | Living Room | 16.00 Ft x 17.08 Ft | ||
| Main Level | Primary Bedroom | 10.08 Ft x 8.17 Ft |
https://www.realtor.ca/real-estate/27300068/1062-morden-avenue-pincher-creek














