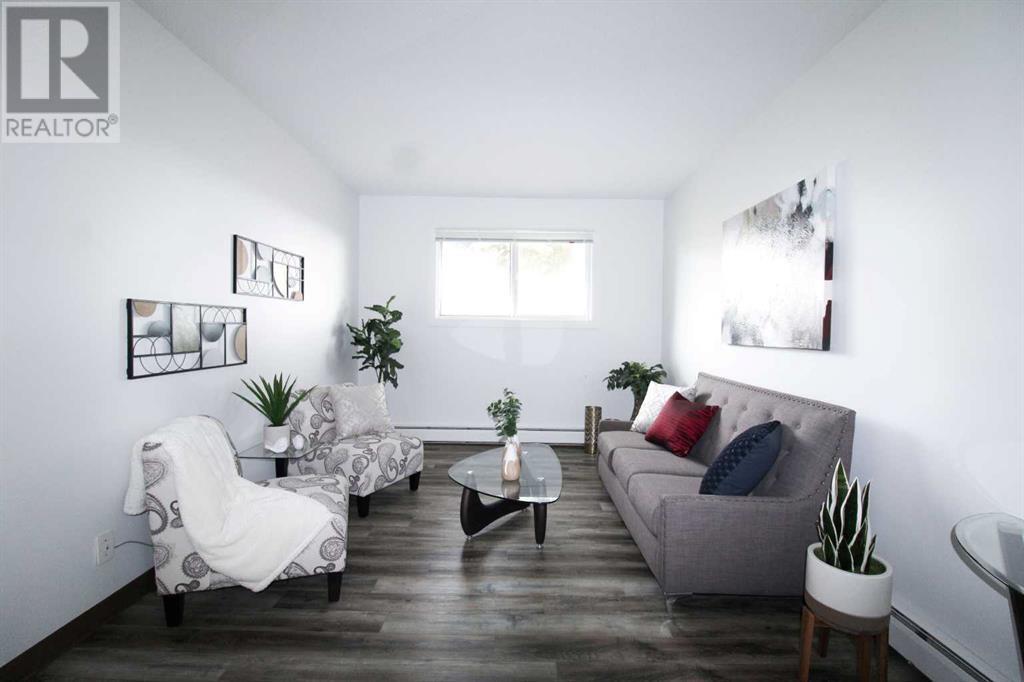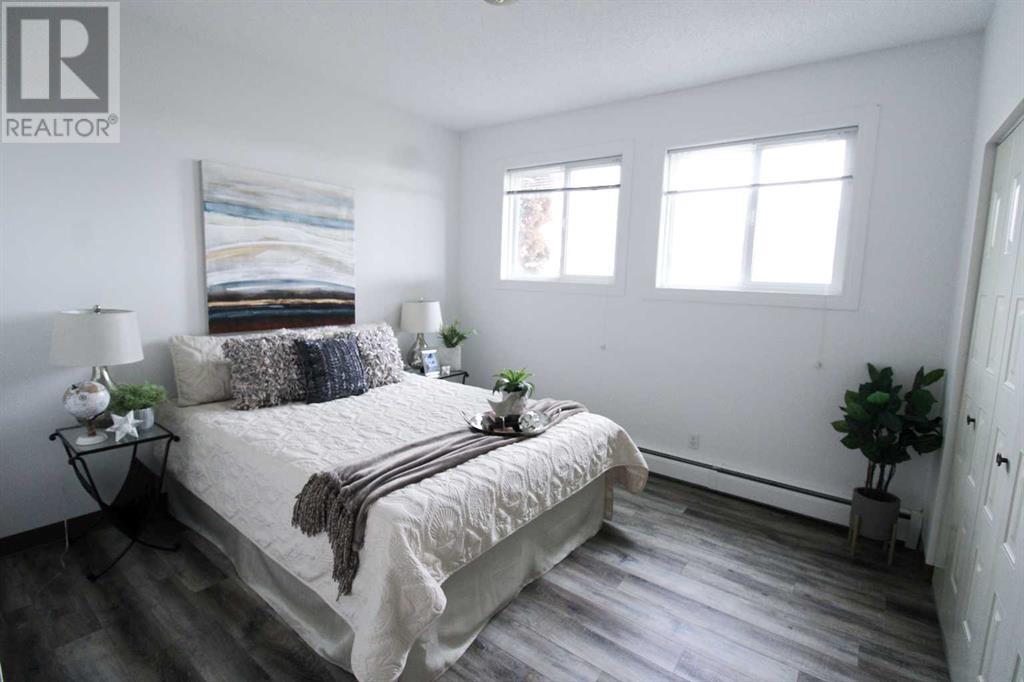107, 4200 Forestry Avenue S Lethbridge, Alberta T1K 4X7
Contact Us
Contact us for more information
$139,900Maintenance, Common Area Maintenance, Heat, Ground Maintenance, Property Management, Reserve Fund Contributions, Sewer, Waste Removal, Water
$338.75 Monthly
Maintenance, Common Area Maintenance, Heat, Ground Maintenance, Property Management, Reserve Fund Contributions, Sewer, Waste Removal, Water
$338.75 MonthlyLocated in the highly sought-after Redwood subdivision in South Lethbridge, this well-maintained 1-bedroom, 1-bathroom condo is a fantastic opportunity for first-time home buyers, investors, or students attending Lethbridge Polytechnic. Featuring modern vinyl plank flooring installed just three years ago, this unit offers a warm and inviting atmosphere with a spacious kitchen, ideal for cooking and entertaining. The building is well-managed, ensuring a stress-free living experience. Enjoy the convenience of being close to schools, shopping, and amenities, making it a prime location for comfortable urban living. Whether you're looking for a starter home or a rental property, this condo is a smart investment in a great neighborhood! (id:48985)
Property Details
| MLS® Number | A2203087 |
| Property Type | Single Family |
| Community Name | Redwood |
| Amenities Near By | Schools, Shopping |
| Community Features | Pets Allowed With Restrictions |
| Features | No Smoking Home, Parking |
| Parking Space Total | 1 |
| Plan | 9710147 |
| Structure | None |
Building
| Bathroom Total | 1 |
| Bedrooms Above Ground | 1 |
| Bedrooms Total | 1 |
| Amenities | Laundry Facility |
| Appliances | Refrigerator, Dishwasher, Range, Hood Fan |
| Architectural Style | Bungalow |
| Constructed Date | 1978 |
| Construction Material | Wood Frame |
| Construction Style Attachment | Attached |
| Cooling Type | None |
| Exterior Finish | Brick |
| Flooring Type | Vinyl |
| Heating Type | Baseboard Heaters |
| Stories Total | 1 |
| Size Interior | 646 Ft2 |
| Total Finished Area | 646 Sqft |
| Type | Apartment |
Parking
| Other |
Land
| Acreage | No |
| Land Amenities | Schools, Shopping |
| Size Total Text | Unknown |
| Zoning Description | R-75 |
Rooms
| Level | Type | Length | Width | Dimensions |
|---|---|---|---|---|
| Main Level | Kitchen | 8.33 Ft x 7.00 Ft | ||
| Main Level | Living Room | 16.42 Ft x 10.75 Ft | ||
| Main Level | 4pc Bathroom | 8.00 Ft x 5.00 Ft | ||
| Main Level | Dining Room | 8.25 Ft x 6.50 Ft | ||
| Main Level | Primary Bedroom | 11.58 Ft x 10.75 Ft | ||
| Main Level | Storage | 10.75 Ft x 3.67 Ft |
https://www.realtor.ca/real-estate/28034190/107-4200-forestry-avenue-s-lethbridge-redwood



















