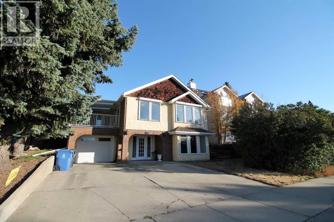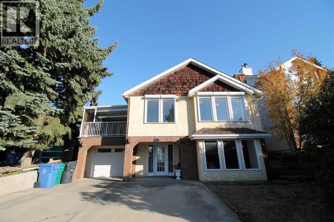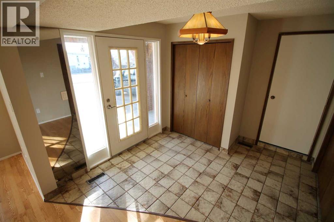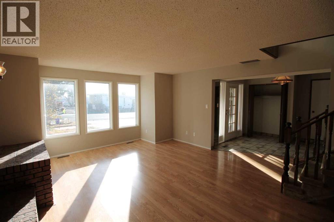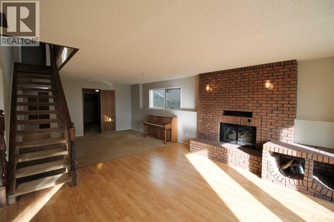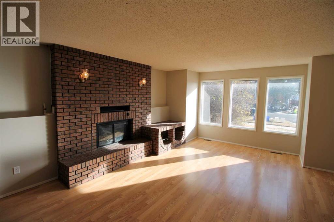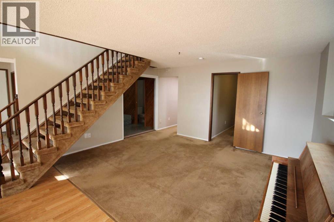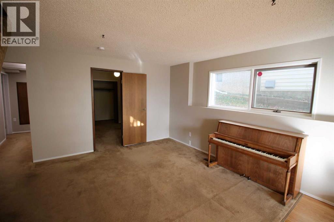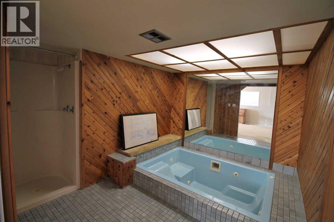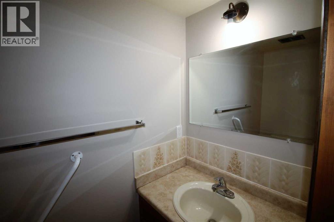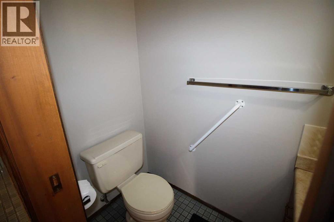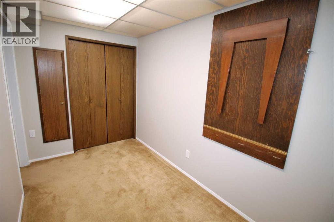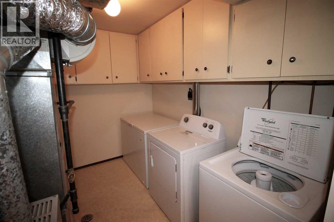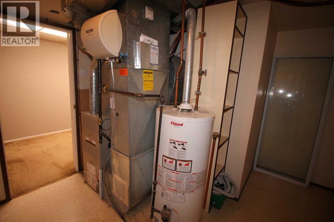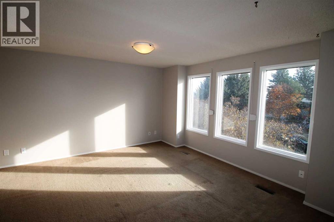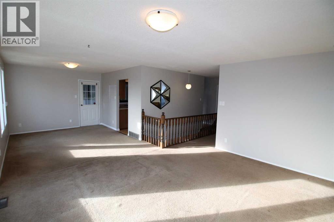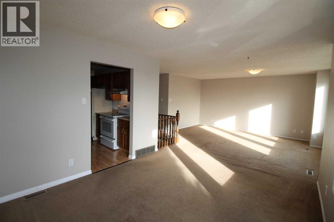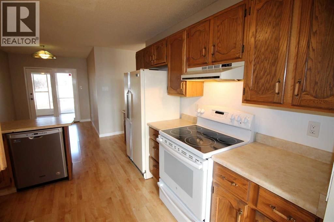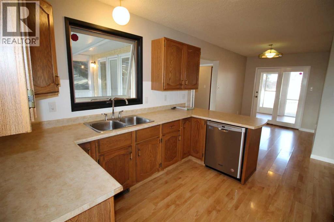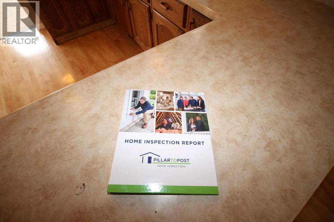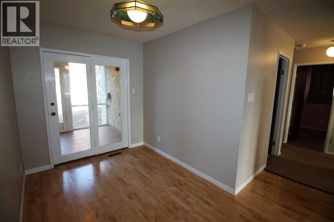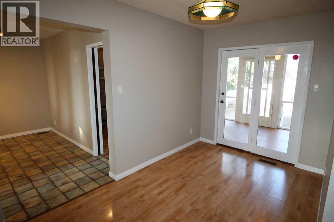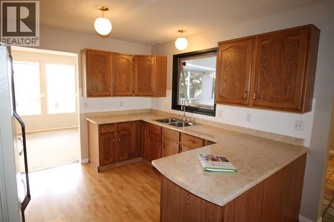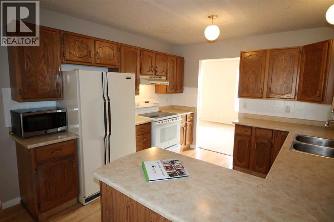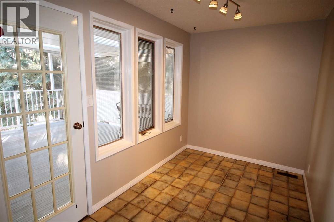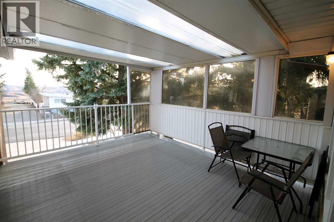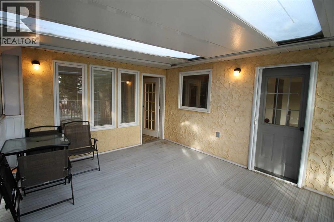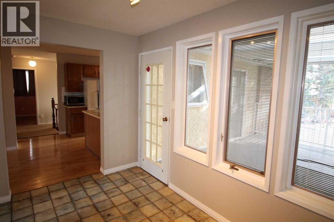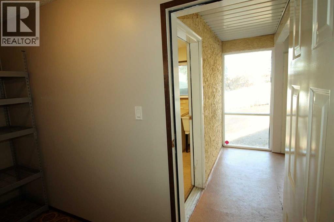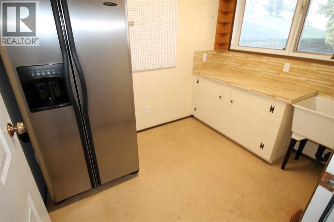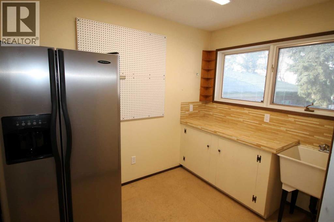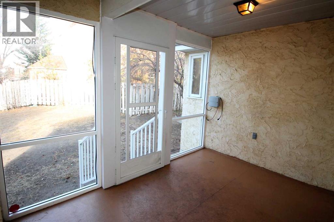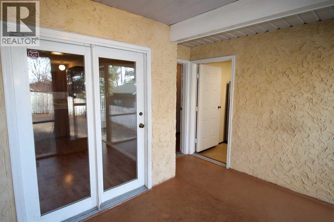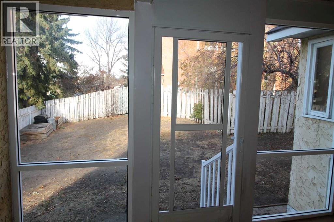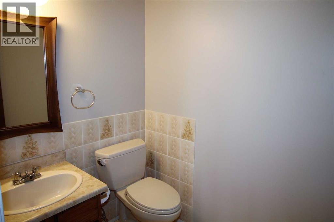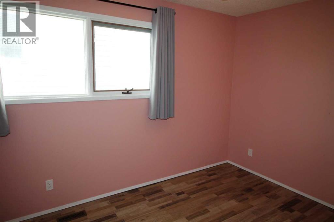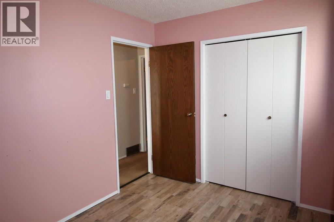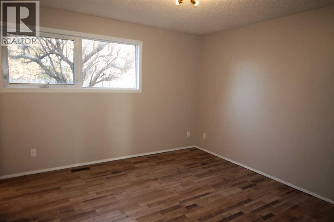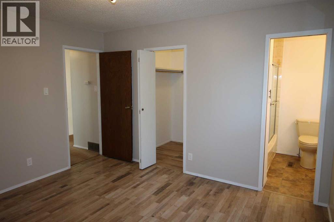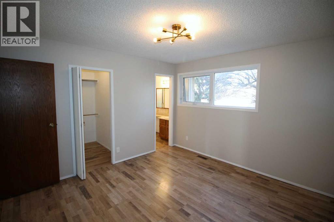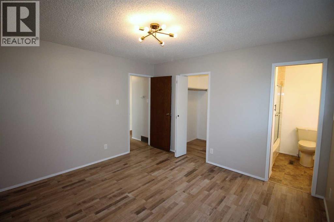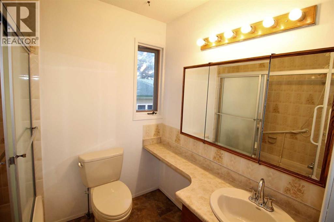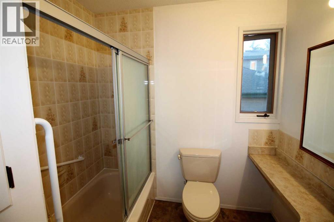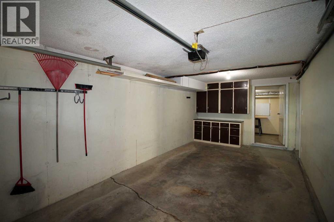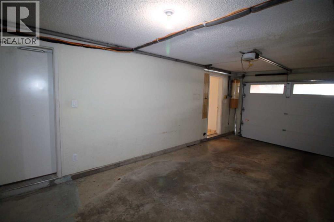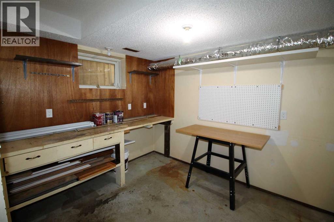3 Bedroom
3 Bathroom
1,338 ft2
Bungalow
Fireplace
Central Air Conditioning
Forced Air
$425,000
Nestled in the sought-after London Road area, this one-of-a-kind reverse walkout Bungalow offers over 2400 Sq ft. of custom-built living space. Built in 1982, it is a rare find in this established neighborhood. Enjoy stunning views of the coulees and river from the sun-filled living and dining room on the upper level, perfect for entertaining. Downstairs, a spacious and bright family room features a cozy, brick-faced gas fireplace (not operational). The well-appointed kitchen includes a charming eating nook that opens to an enclosed front deck, back porch, with a handy hobby room and sink nearby. Find tranquility in the private backyard with plenty of space for a lush garden or a beautiful lawn. The home also offers three bedrooms, three bathrooms including a four-piece master ensuite, and a walk-in closet. A large, covered deck off the dining and office area is the perfect spot to relax and take in the beautiful views. A single attached garage includes a convenient workshop space. This is a unique must-see property! (id:48985)
Property Details
|
MLS® Number
|
A2266362 |
|
Property Type
|
Single Family |
|
Community Name
|
London Road |
|
Amenities Near By
|
Park, Playground, Schools, Shopping |
|
Features
|
Cul-de-sac, See Remarks, Other, No Smoking Home |
|
Parking Space Total
|
4 |
|
Plan
|
8210101 |
|
Structure
|
Deck |
Building
|
Bathroom Total
|
3 |
|
Bedrooms Above Ground
|
2 |
|
Bedrooms Below Ground
|
1 |
|
Bedrooms Total
|
3 |
|
Architectural Style
|
Bungalow |
|
Basement Development
|
Finished |
|
Basement Features
|
Walk Out |
|
Basement Type
|
Full (finished) |
|
Constructed Date
|
1982 |
|
Construction Material
|
Poured Concrete, Wood Frame |
|
Construction Style Attachment
|
Detached |
|
Cooling Type
|
Central Air Conditioning |
|
Exterior Finish
|
Concrete |
|
Fireplace Present
|
Yes |
|
Fireplace Total
|
1 |
|
Flooring Type
|
Carpeted, Ceramic Tile, Vinyl |
|
Foundation Type
|
Poured Concrete |
|
Half Bath Total
|
1 |
|
Heating Type
|
Forced Air |
|
Stories Total
|
1 |
|
Size Interior
|
1,338 Ft2 |
|
Total Finished Area
|
1338 Sqft |
|
Type
|
House |
Parking
Land
|
Acreage
|
No |
|
Fence Type
|
Fence |
|
Land Amenities
|
Park, Playground, Schools, Shopping |
|
Size Depth
|
30.17 M |
|
Size Frontage
|
14.32 M |
|
Size Irregular
|
4670.00 |
|
Size Total
|
4670 Sqft|4,051 - 7,250 Sqft |
|
Size Total Text
|
4670 Sqft|4,051 - 7,250 Sqft |
|
Zoning Description
|
R-l(l) |
Rooms
| Level |
Type |
Length |
Width |
Dimensions |
|
Lower Level |
Bedroom |
|
|
14.00 Ft x 12.00 Ft |
|
Lower Level |
Family Room |
|
|
29.00 Ft x 14.58 Ft |
|
Lower Level |
4pc Bathroom |
|
|
10.00 Ft x 12.42 Ft |
|
Lower Level |
Workshop |
|
|
10.00 Ft x 8.75 Ft |
|
Lower Level |
Furnace |
|
|
10.00 Ft x 8.75 Ft |
|
Main Level |
Living Room |
|
|
16.00 Ft x 11.83 Ft |
|
Main Level |
Bedroom |
|
|
11.00 Ft x 8.42 Ft |
|
Main Level |
Primary Bedroom |
|
|
12.25 Ft x 12.00 Ft |
|
Main Level |
4pc Bathroom |
|
|
7.75 Ft x 7.00 Ft |
|
Main Level |
2pc Bathroom |
|
|
6.33 Ft x 5.00 Ft |
|
Main Level |
Kitchen |
|
|
10.50 Ft x 11.67 Ft |
|
Main Level |
Dining Room |
|
|
13.50 Ft x 10.50 Ft |
|
Main Level |
Other |
|
|
7.42 Ft x 7.83 Ft |
|
Main Level |
Office |
|
|
11.50 Ft x 12.00 Ft |
|
Main Level |
Other |
|
|
10.00 Ft x 8.00 Ft |
https://www.realtor.ca/real-estate/29065189/107-7a-avenue-s-lethbridge-london-road


