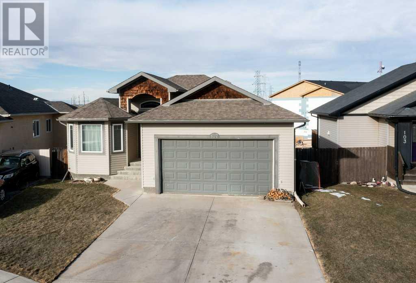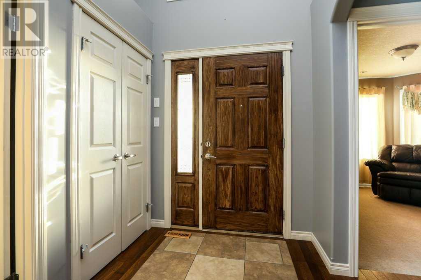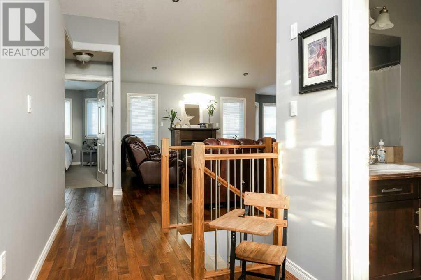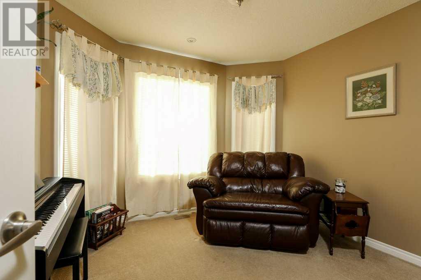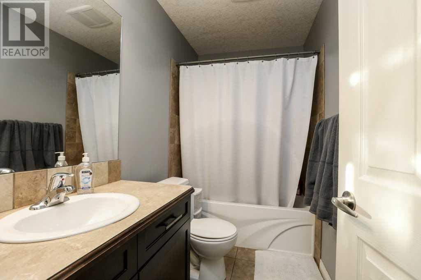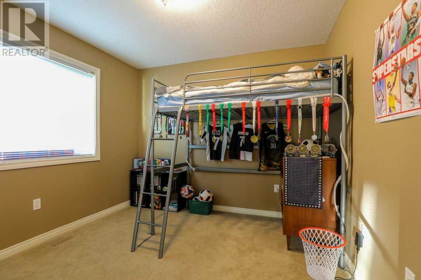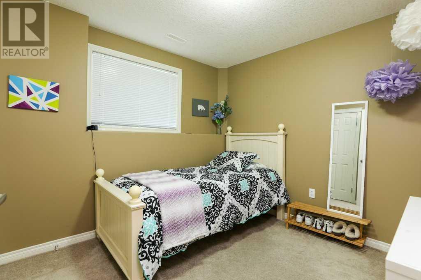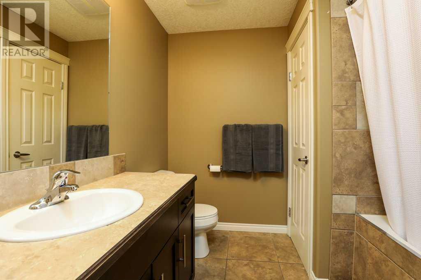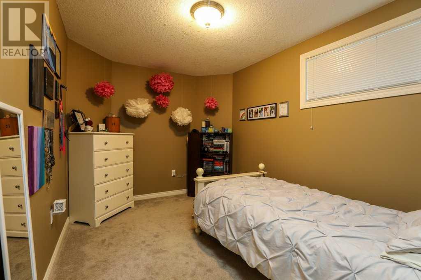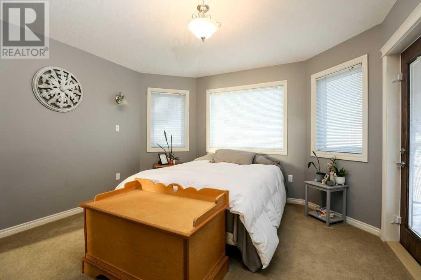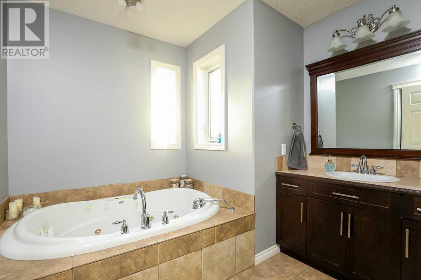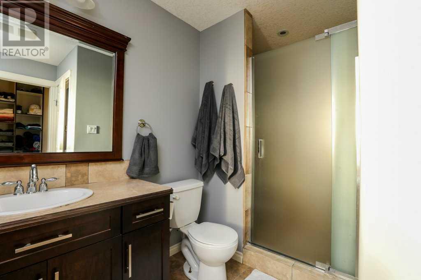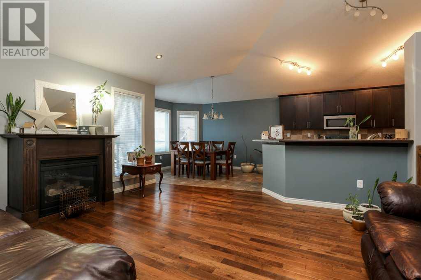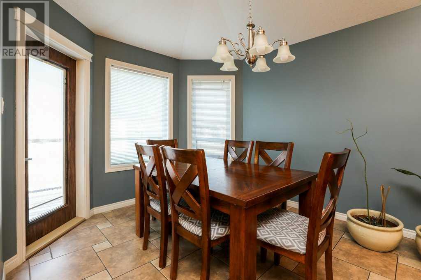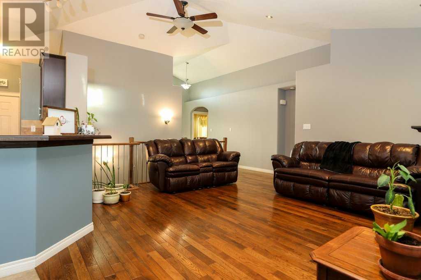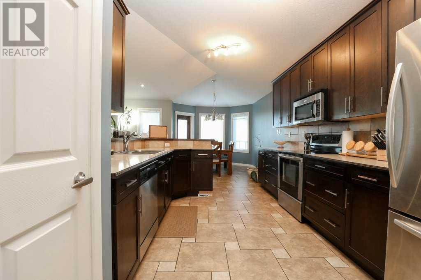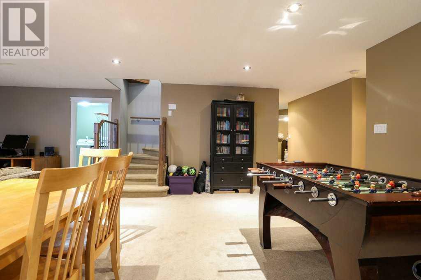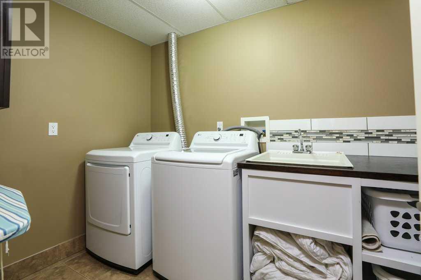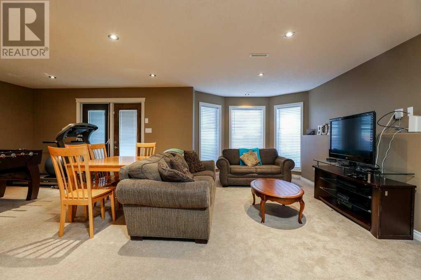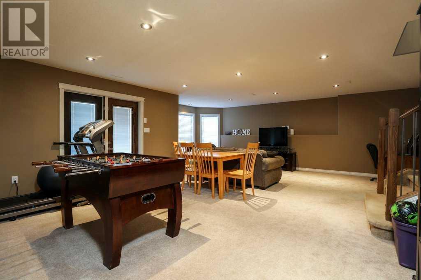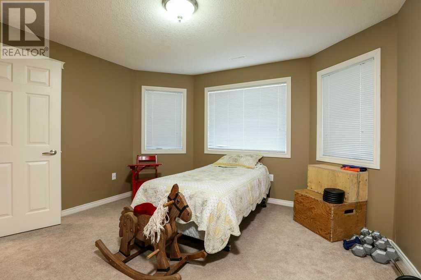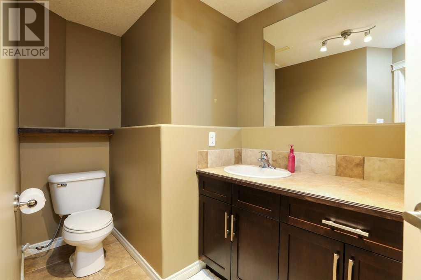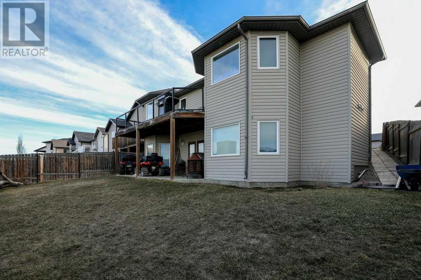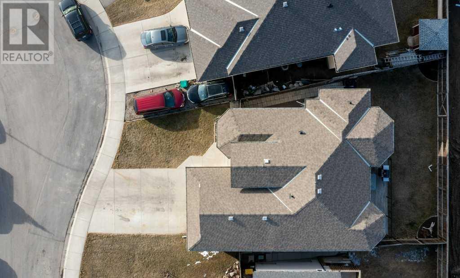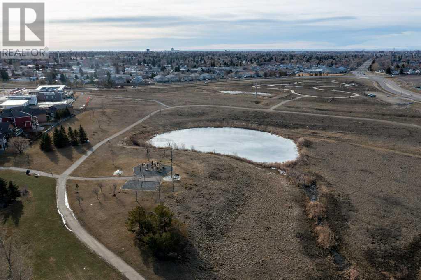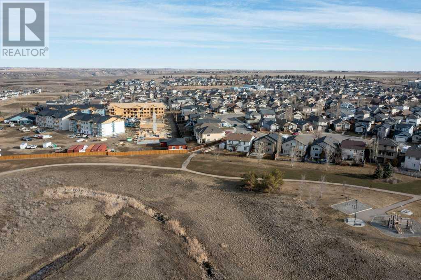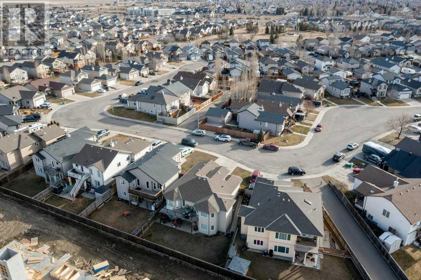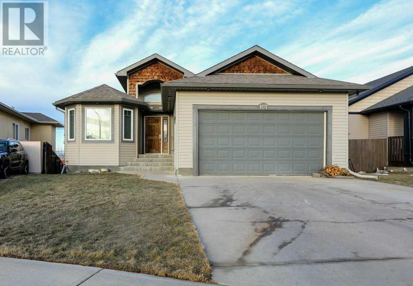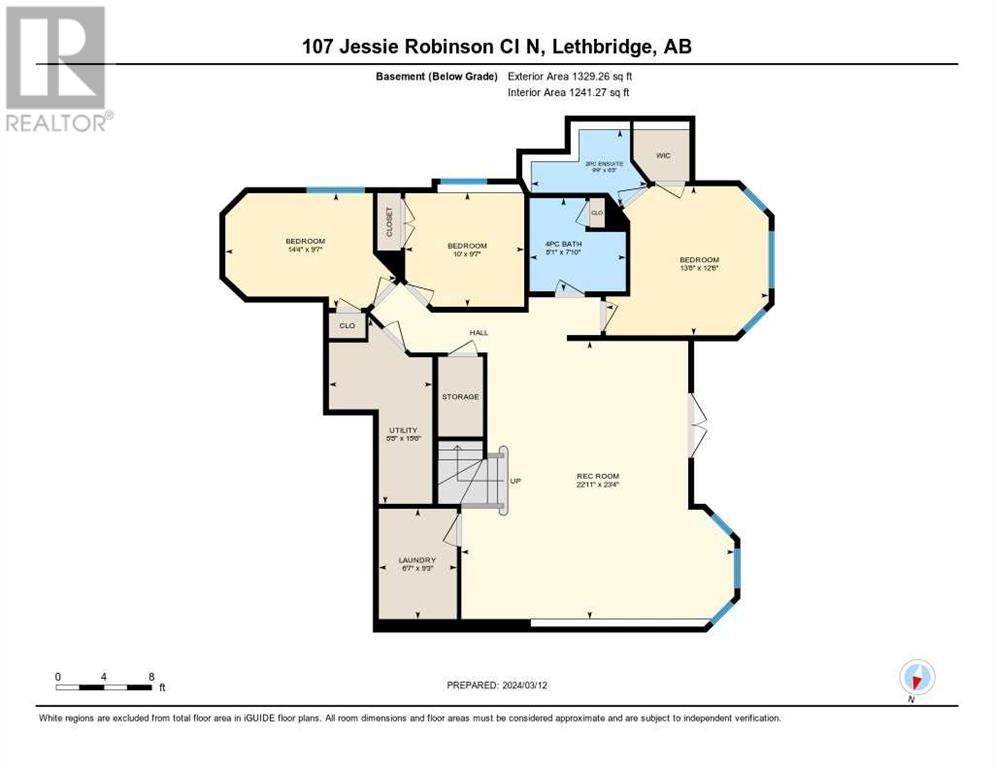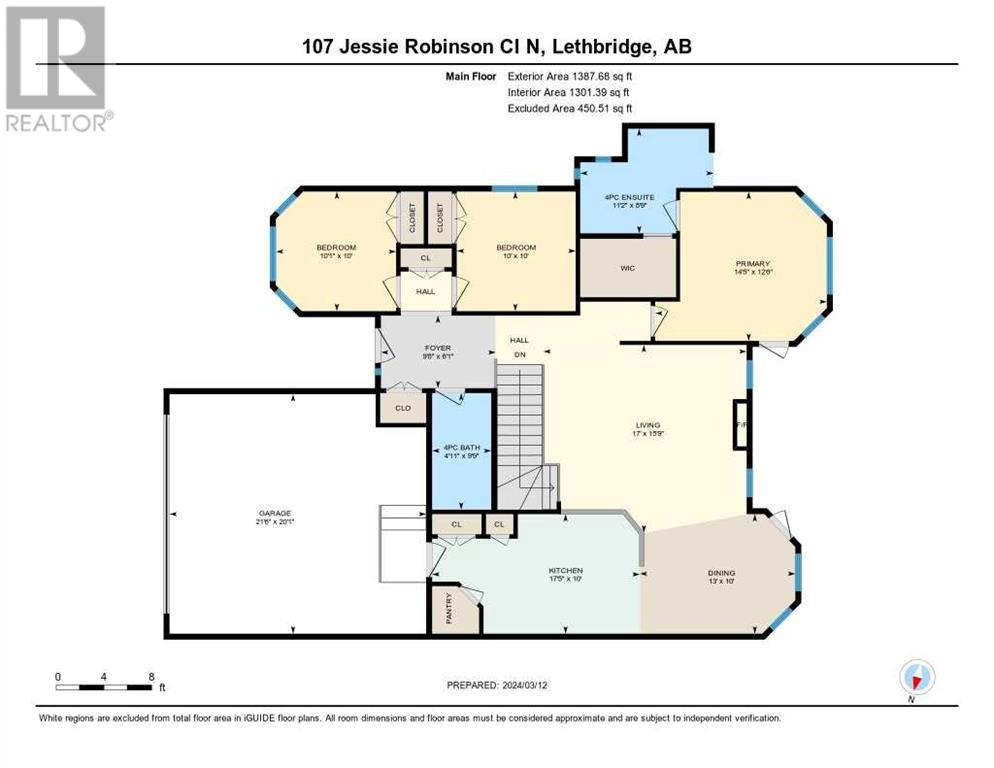6 Bedroom
4 Bathroom
1388 sqft
Bungalow
Central Air Conditioning
Forced Air
Landscaped
$499,900
Step into this dazzling custom built bungalow that’s all about bringing your home dreams to life! With its open-concept vibe, vaulted ceilings soaring above, and a living-dining-kitchen area that’s practically begging for laughter-filled dinner parties and cozy movie nights, you'll feel the warmth the moment you walk in. The primary bedroom is a true retreat, complete with an ensuite for those spa-like moments and a walk-in closet that’s ready for your fashion hauls, not to mention direct access to the expansive back deck for morning coffees in the sun. Two more bedrooms on this level make space for everyone, rounded off with a sleek 4pc bathroom.But wait, there’s more – head down to the walk-out lower level where fun and comfort collide in the rec room, perfect for gaming marathons and binge-watching your favorite series. One of the three additional bedrooms boasts its own ensuite, offering a private haven for guests or a luxurious office space. With another 4pc bath, there’s plenty of room for everyone. Step outside to the fully fenced and landscaped backyard, your private oasis. And, of course, the double attached garage means your ride is always ready and waiting. Dive into the photos, take the virtual tour, and check out the floor plan. Could this be the one? (id:48985)
Property Details
|
MLS® Number
|
A2114675 |
|
Property Type
|
Single Family |
|
Community Name
|
Legacy Ridge / Hardieville |
|
Amenities Near By
|
Park, Playground |
|
Parking Space Total
|
4 |
|
Plan
|
0513779 |
|
Structure
|
Deck |
Building
|
Bathroom Total
|
4 |
|
Bedrooms Above Ground
|
3 |
|
Bedrooms Below Ground
|
3 |
|
Bedrooms Total
|
6 |
|
Appliances
|
Refrigerator, Dishwasher, Stove, Microwave Range Hood Combo, Window Coverings, Garage Door Opener, Washer & Dryer |
|
Architectural Style
|
Bungalow |
|
Basement Development
|
Finished |
|
Basement Features
|
Separate Entrance, Walk Out |
|
Basement Type
|
Full (finished) |
|
Constructed Date
|
2007 |
|
Construction Material
|
Wood Frame |
|
Construction Style Attachment
|
Detached |
|
Cooling Type
|
Central Air Conditioning |
|
Exterior Finish
|
Vinyl Siding |
|
Flooring Type
|
Carpeted, Ceramic Tile, Hardwood |
|
Foundation Type
|
Poured Concrete |
|
Half Bath Total
|
1 |
|
Heating Type
|
Forced Air |
|
Stories Total
|
1 |
|
Size Interior
|
1388 Sqft |
|
Total Finished Area
|
1388 Sqft |
|
Type
|
House |
Parking
Land
|
Acreage
|
No |
|
Fence Type
|
Fence |
|
Land Amenities
|
Park, Playground |
|
Landscape Features
|
Landscaped |
|
Size Depth
|
32.31 M |
|
Size Frontage
|
14.93 M |
|
Size Irregular
|
5274.00 |
|
Size Total
|
5274 Sqft|4,051 - 7,250 Sqft |
|
Size Total Text
|
5274 Sqft|4,051 - 7,250 Sqft |
|
Zoning Description
|
R-l |
Rooms
| Level |
Type |
Length |
Width |
Dimensions |
|
Basement |
2pc Bathroom |
|
|
.00 Ft x .00 Ft |
|
Basement |
4pc Bathroom |
|
|
.00 Ft x .00 Ft |
|
Basement |
Bedroom |
|
|
12.50 Ft x 13.67 Ft |
|
Basement |
Bedroom |
|
|
9.58 Ft x 10.00 Ft |
|
Basement |
Bedroom |
|
|
9.58 Ft x 14.33 Ft |
|
Basement |
Laundry Room |
|
|
9.25 Ft x 6.58 Ft |
|
Basement |
Recreational, Games Room |
|
|
23.33 Ft x 22.92 Ft |
|
Basement |
Furnace |
|
|
15.50 Ft x 8.67 Ft |
|
Main Level |
4pc Bathroom |
|
|
.00 Ft x .00 Ft |
|
Main Level |
4pc Bathroom |
|
|
.00 Ft x .00 Ft |
|
Main Level |
Bedroom |
|
|
10.00 Ft x 10.00 Ft |
|
Main Level |
Bedroom |
|
|
10.00 Ft x 10.08 Ft |
|
Main Level |
Dining Room |
|
|
10.00 Ft x 13.00 Ft |
|
Main Level |
Foyer |
|
|
6.08 Ft x 9.67 Ft |
|
Main Level |
Kitchen |
|
|
10.00 Ft x 17.42 Ft |
|
Main Level |
Living Room |
|
|
15.75 Ft x 17.00 Ft |
|
Main Level |
Primary Bedroom |
|
|
12.50 Ft x 14.42 Ft |
https://www.realtor.ca/real-estate/26621462/107-jessie-robinson-close-n-lethbridge-legacy-ridge-hardieville


