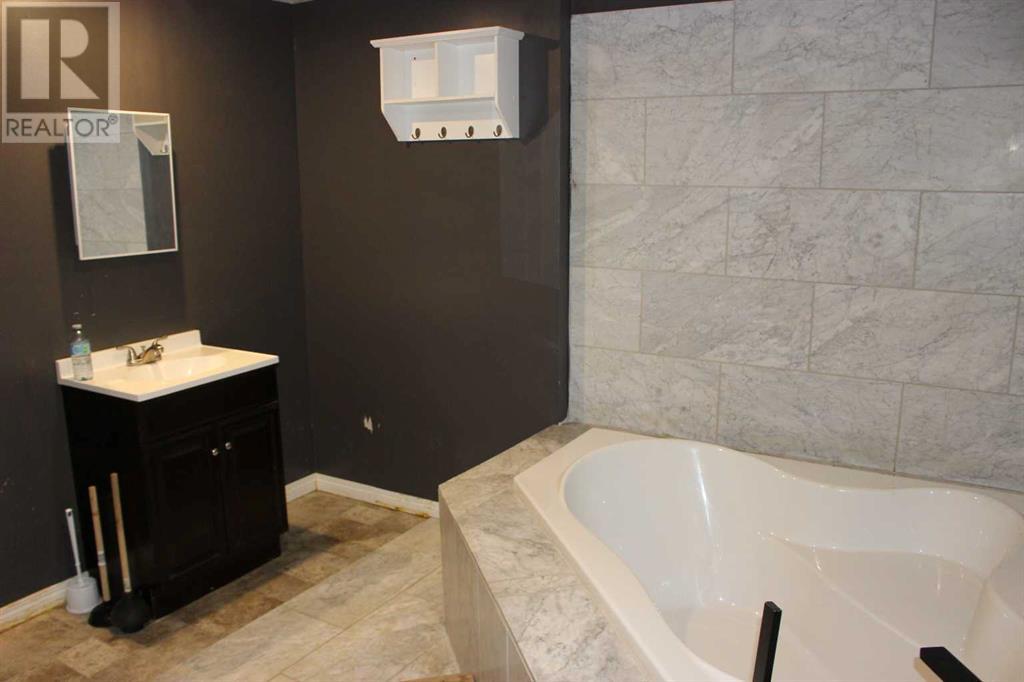4 Bedroom
2 Bathroom
1,186 ft2
Bungalow
Fireplace
Central Air Conditioning
Forced Air
$299,000
Lots of value in this one! This peach is located in the quiet community of Barons. The home itself was moved onto a new basement in 2017 and renovated extensively. This 2+2 bedroom bungalow also has 2 full bathrooms, is fully finished up and down, and has a ton of extra features, including front private deck with built in seating, A/C, gas fireplace, on demand hot water tank. The icing on the cake is the 30 x 30 double detached garage that is heated, insulated, 220 power, and has a 3 piece bathroom as well. Yard is fully fenced for kids or critters, and there is an abundance of off-street parking for all your toys! Barons is calling! (id:48985)
Property Details
|
MLS® Number
|
A2218285 |
|
Property Type
|
Single Family |
|
Features
|
See Remarks, Other, Back Lane |
|
Parking Space Total
|
4 |
|
Plan
|
7510ag |
|
Structure
|
Deck |
Building
|
Bathroom Total
|
2 |
|
Bedrooms Above Ground
|
2 |
|
Bedrooms Below Ground
|
2 |
|
Bedrooms Total
|
4 |
|
Appliances
|
Refrigerator, Dishwasher, Stove, Window Coverings, Garage Door Opener, Washer & Dryer |
|
Architectural Style
|
Bungalow |
|
Basement Development
|
Finished |
|
Basement Type
|
Full (finished) |
|
Constructed Date
|
2017 |
|
Construction Style Attachment
|
Detached |
|
Cooling Type
|
Central Air Conditioning |
|
Exterior Finish
|
Stucco |
|
Fireplace Present
|
Yes |
|
Fireplace Total
|
1 |
|
Flooring Type
|
Carpeted, Hardwood |
|
Foundation Type
|
Poured Concrete |
|
Heating Type
|
Forced Air |
|
Stories Total
|
1 |
|
Size Interior
|
1,186 Ft2 |
|
Total Finished Area
|
1186 Sqft |
|
Type
|
House |
Parking
Land
|
Acreage
|
No |
|
Fence Type
|
Fence |
|
Size Depth
|
35.05 M |
|
Size Frontage
|
15.24 M |
|
Size Irregular
|
7500.00 |
|
Size Total
|
7500 Sqft|7,251 - 10,889 Sqft |
|
Size Total Text
|
7500 Sqft|7,251 - 10,889 Sqft |
|
Zoning Description
|
Residential |
Rooms
| Level |
Type |
Length |
Width |
Dimensions |
|
Basement |
Bedroom |
|
|
11.00 Ft x 16.25 Ft |
|
Basement |
Bedroom |
|
|
10.50 Ft x 14.25 Ft |
|
Basement |
Family Room |
|
|
21.25 Ft x 12.50 Ft |
|
Basement |
Laundry Room |
|
|
6.50 Ft x 10.75 Ft |
|
Basement |
3pc Bathroom |
|
|
.00 Ft x .00 Ft |
|
Main Level |
Kitchen |
|
|
13.00 Ft x 21.50 Ft |
|
Main Level |
Living Room |
|
|
19.25 Ft x 15.00 Ft |
|
Main Level |
Primary Bedroom |
|
|
19.75 Ft x 12.00 Ft |
|
Main Level |
Bedroom |
|
|
12.50 Ft x 10.25 Ft |
|
Main Level |
Other |
|
|
5.00 Ft x 12.00 Ft |
|
Main Level |
4pc Bathroom |
|
|
.00 Ft x .00 Ft |
https://www.realtor.ca/real-estate/28281394/108-brainard-street-barons































