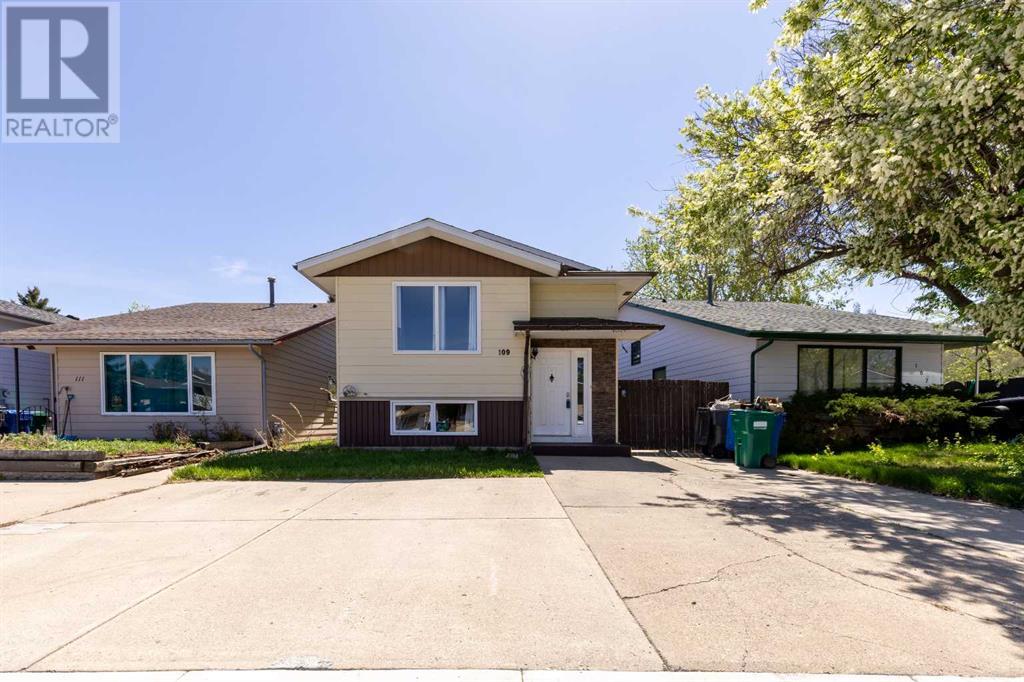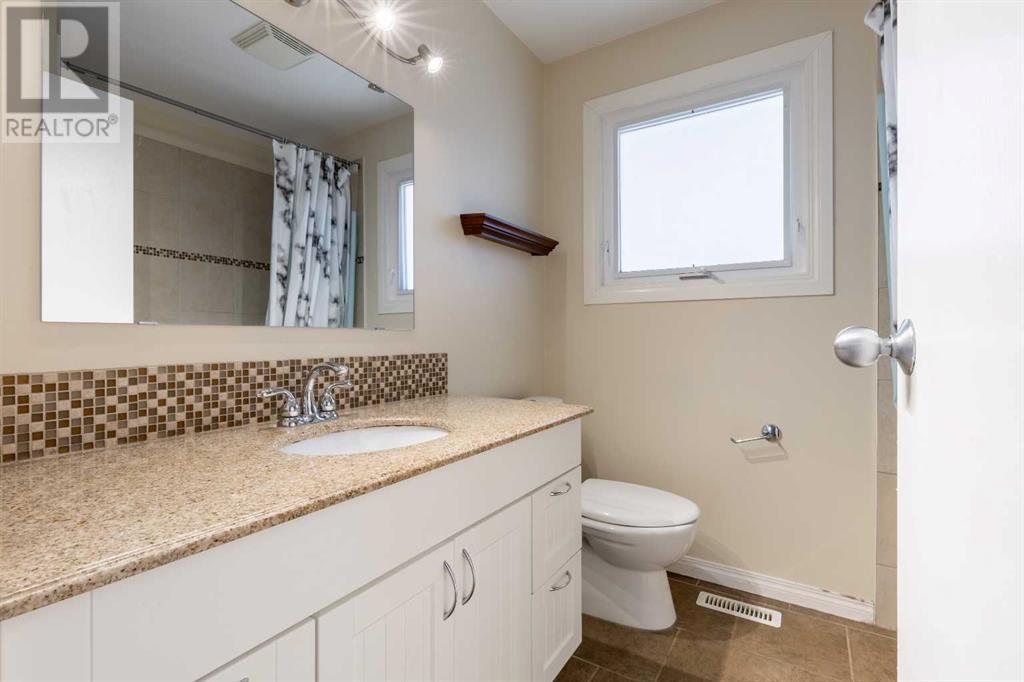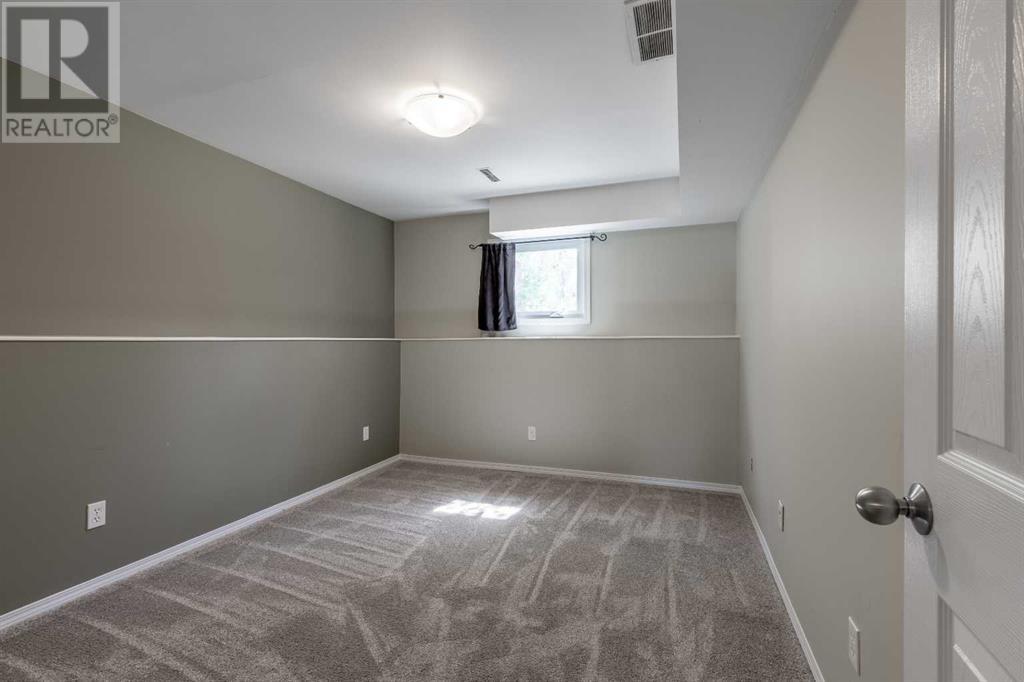109 Cayuga Crescent W Lethbridge, Alberta T1K 5H4
Contact Us
Contact us for more information
4 Bedroom
2 Bathroom
964 ft2
Bi-Level
None
Forced Air
Landscaped
$350,000
Start the car! This renovated bi-level won't last long. A fully finished, 4 bed, 2 bath home with triple parking pad is awaiting new owners! Situated with great access to University Drive, this home is functional for a family starting out or students starting school in the fall! The main floor has a bright living room, 2 bedrooms, 4 piece bathroom, dining area and a galley kitchen. The basement has new flooring, a large family room, laundry room with storage space, 2 more bedrooms and a 3 piece bathroom. The fenced and landscaped yard will be a wonderful space to enjoy this summer! (id:48985)
Property Details
| MLS® Number | A2217895 |
| Property Type | Single Family |
| Community Name | Indian Battle Heights |
| Amenities Near By | Park, Playground, Schools, Shopping |
| Features | Closet Organizers |
| Parking Space Total | 3 |
| Plan | 7910001 |
Building
| Bathroom Total | 2 |
| Bedrooms Above Ground | 2 |
| Bedrooms Below Ground | 2 |
| Bedrooms Total | 4 |
| Appliances | Refrigerator, Dishwasher, Stove, Microwave Range Hood Combo, Window Coverings, Washer & Dryer |
| Architectural Style | Bi-level |
| Basement Development | Finished |
| Basement Type | Full (finished) |
| Constructed Date | 1981 |
| Construction Style Attachment | Detached |
| Cooling Type | None |
| Exterior Finish | Metal |
| Flooring Type | Carpeted, Laminate, Tile |
| Foundation Type | Poured Concrete |
| Heating Type | Forced Air |
| Size Interior | 964 Ft2 |
| Total Finished Area | 964 Sqft |
| Type | House |
Parking
| Other | |
| Parking Pad |
Land
| Acreage | No |
| Fence Type | Fence |
| Land Amenities | Park, Playground, Schools, Shopping |
| Landscape Features | Landscaped |
| Size Depth | 35.05 M |
| Size Frontage | 9.75 M |
| Size Irregular | 3459.00 |
| Size Total | 3459 Sqft|0-4,050 Sqft |
| Size Total Text | 3459 Sqft|0-4,050 Sqft |
| Zoning Description | R-l |
Rooms
| Level | Type | Length | Width | Dimensions |
|---|---|---|---|---|
| Basement | Bedroom | 9.67 Ft x 17.17 Ft | ||
| Basement | Bedroom | 10.67 Ft x 12.92 Ft | ||
| Basement | Laundry Room | 6.58 Ft x 6.58 Ft | ||
| Basement | Family Room | 20.50 Ft x 24.25 Ft | ||
| Basement | Furnace | 6.50 Ft x 6.17 Ft | ||
| Main Level | 4pc Bathroom | .00 Ft x .00 Ft | ||
| Main Level | 3pc Bathroom | .00 Ft x .00 Ft | ||
| Main Level | Bedroom | 10.08 Ft x 13.00 Ft | ||
| Main Level | Dining Room | 9.50 Ft x 8.08 Ft | ||
| Main Level | Kitchen | 10.92 Ft x 8.00 Ft | ||
| Main Level | Living Room | 13.50 Ft x 16.08 Ft | ||
| Main Level | Primary Bedroom | 10.00 Ft x 13.08 Ft |
https://www.realtor.ca/real-estate/28290388/109-cayuga-crescent-w-lethbridge-indian-battle-heights


































