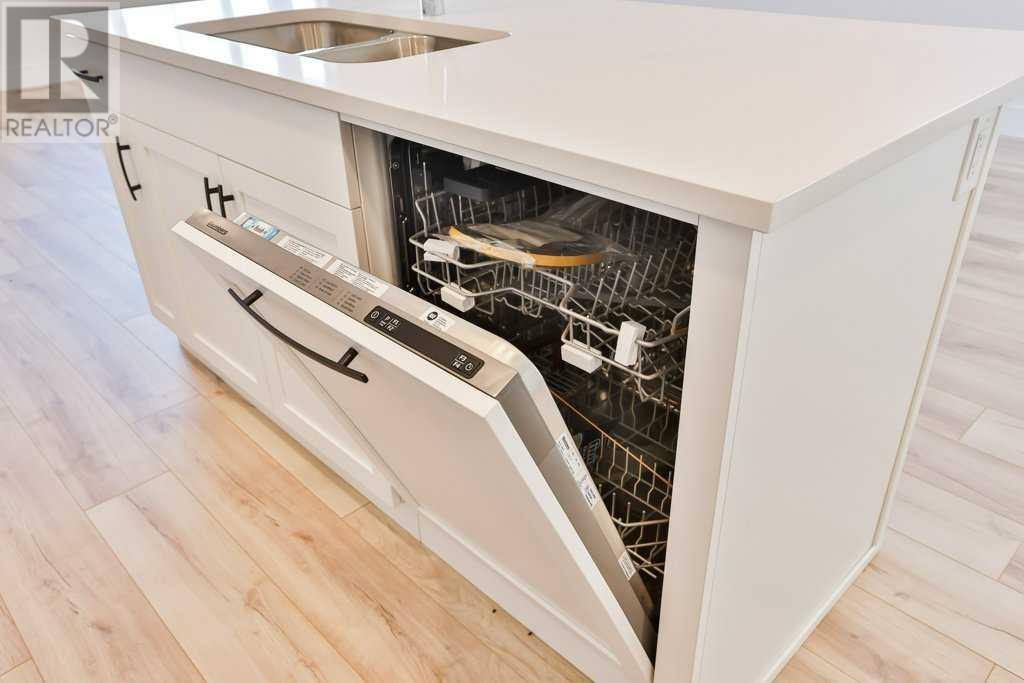11 Fairway Village Taber, Alberta T1G 1G2
Interested?
Contact us for more information
$435,000Maintenance, Common Area Maintenance, Ground Maintenance, Property Management, Reserve Fund Contributions, Sewer, Waste Removal, Water
$250 Monthly
Maintenance, Common Area Maintenance, Ground Maintenance, Property Management, Reserve Fund Contributions, Sewer, Waste Removal, Water
$250 MonthlyCalling all golf enthusiasts and lovers of no yard maintenance! Here's your golden opportunity to own a charming bungalow built by Stranville Living, that not only backs onto the scenic Taber Golf Course but also embraces the ease and luxury of condominium living. Step into this 2-bed, 2-bath retreat with a fresh farmhouse-inspired exterior, designed for those who appreciate the finer things in life. The bright, open main floor space invites you to entertain or gather with friends easily while preparing food in the kitchen that features quartz counters, an induction cooktop, with built in panel front appliances. The allure extends outdoors with a deck offering serene views of the golf course's greens. Another great feature, the convenience of main floor laundry, a generously sized primary suite featuring a walk-in closet and a fabulous 3-piece ensuite. And the excitement doesn't stop there – an expansive, unfinished basement awaits your creative touch, offering endless possibilities for customization, an attached garage for parking your vehicle in PLUS separate RV parking as well and it's located across the road from the clinic/hospital. Condo fees cover essential services like snow removal and lawn maintenance, allowing time for another round of golf! (id:48985)
Property Details
| MLS® Number | A2097689 |
| Property Type | Single Family |
| Amenities Near By | Golf Course |
| Community Features | Golf Course Development, Pets Allowed With Restrictions |
| Features | See Remarks, Other, Closet Organizers, No Animal Home |
| Parking Space Total | 4 |
| Plan | 9410343 |
Building
| Bathroom Total | 2 |
| Bedrooms Above Ground | 2 |
| Bedrooms Total | 2 |
| Age | New Building |
| Amenities | Other |
| Appliances | See Remarks |
| Architectural Style | Bungalow |
| Basement Development | Unfinished |
| Basement Type | Full (unfinished) |
| Construction Style Attachment | Detached |
| Cooling Type | None |
| Flooring Type | Carpeted, Vinyl |
| Foundation Type | Poured Concrete |
| Heating Fuel | Natural Gas |
| Heating Type | Forced Air |
| Stories Total | 1 |
| Size Interior | 1015 Sqft |
| Total Finished Area | 1015 Sqft |
| Type | House |
Parking
| Attached Garage | 2 |
Land
| Acreage | No |
| Fence Type | Partially Fenced |
| Land Amenities | Golf Course |
| Landscape Features | Lawn |
| Size Irregular | 3660.00 |
| Size Total | 3660 Sqft|0-4,050 Sqft |
| Size Total Text | 3660 Sqft|0-4,050 Sqft |
| Zoning Description | R4 |
Rooms
| Level | Type | Length | Width | Dimensions |
|---|---|---|---|---|
| Main Level | Living Room | 15.92 Ft x 14.50 Ft | ||
| Main Level | Kitchen | 9.08 Ft x 11.50 Ft | ||
| Main Level | Dining Room | 9.42 Ft x 11.50 Ft | ||
| Main Level | Laundry Room | 9.00 Ft x 5.75 Ft | ||
| Main Level | Bedroom | 9.50 Ft x 12.08 Ft | ||
| Main Level | 4pc Bathroom | Measurements not available | ||
| Main Level | Primary Bedroom | 13.00 Ft x 10.92 Ft | ||
| Main Level | 3pc Bathroom | Measurements not available |
https://www.realtor.ca/real-estate/26362726/11-fairway-village-taber

































