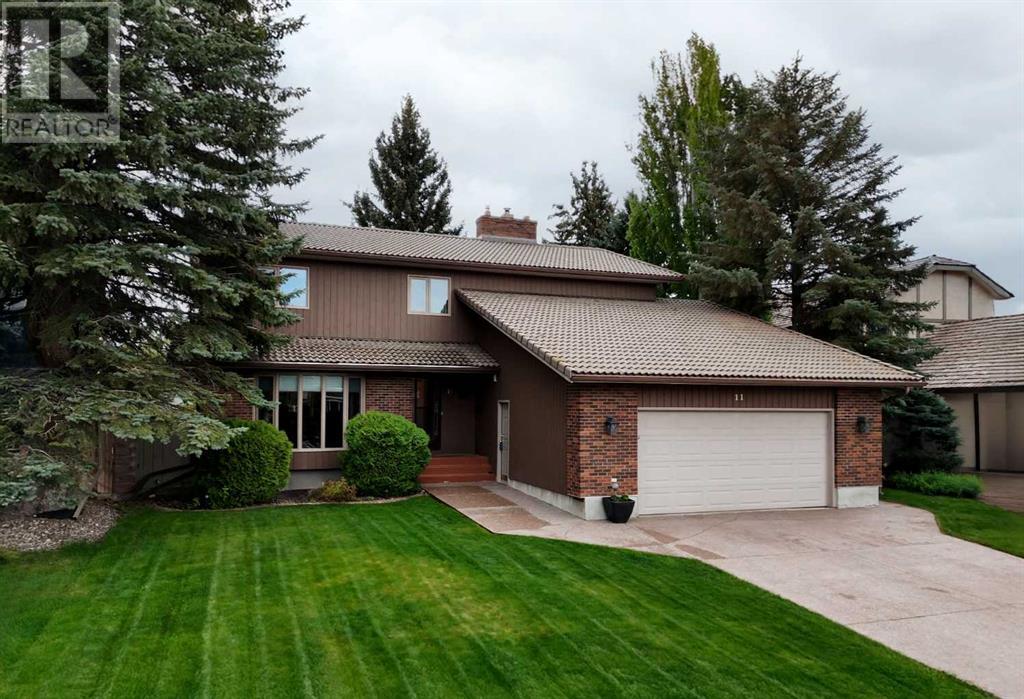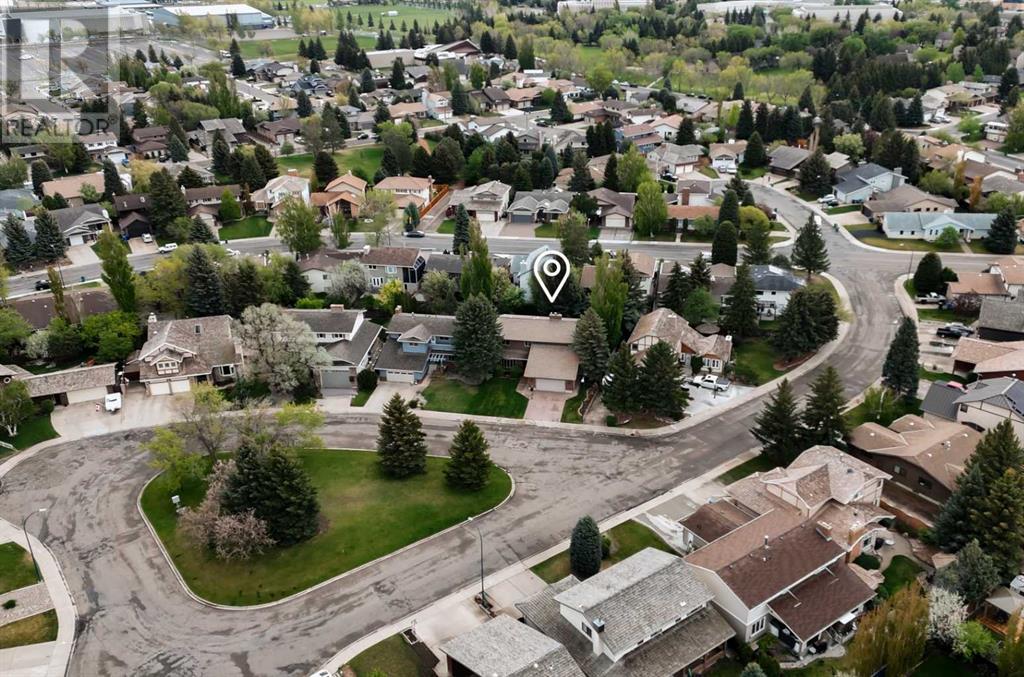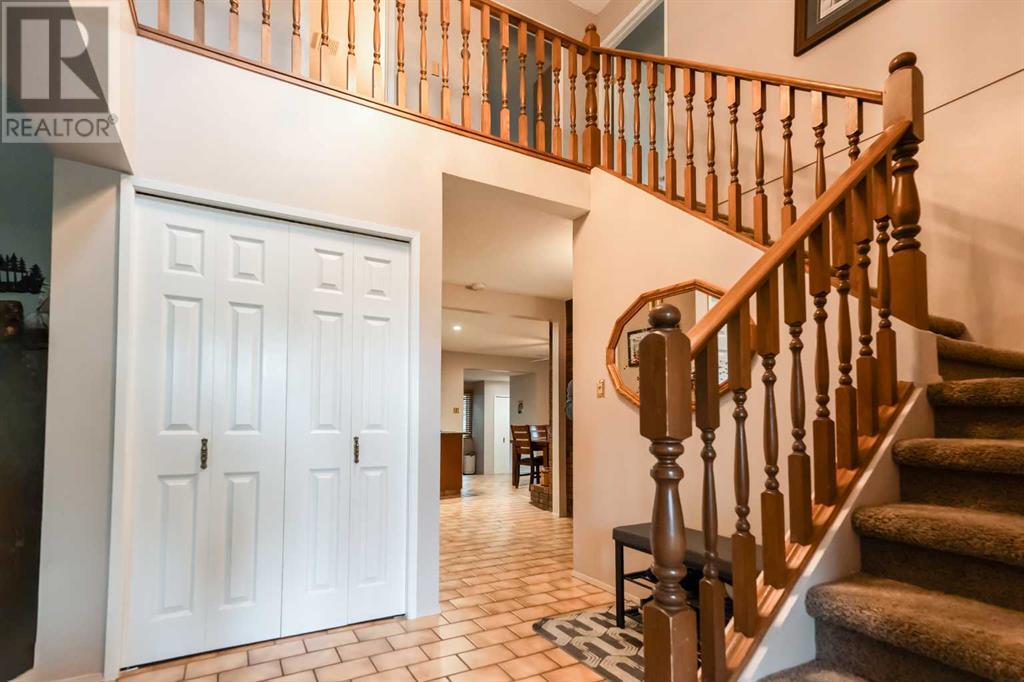5 Bedroom
4 Bathroom
2,723 ft2
Fireplace
Central Air Conditioning
Forced Air
Fruit Trees, Landscaped
$635,000
Welcome to 11 Tudor Court S, an impressive 2,700 sq. ft. home located in the prestigious Tudor Estates community. This 5-bedroom, 3.5-bathroom residence seamlessly blends timeless charm with modern updates, featuring granite countertops, oak cabinetry, and newer kitchen appliances. Recent upgrades include all-new windows, new exterior siding with added insulation, a new concrete driveway, updated fencing, two newer furnaces, and a hot water tank replaced in 2019. The upper level offers a spacious primary suite with a full ensuite and walk-in closet, along with three additional bedrooms. On the main floor, you’ll find a functional and inviting layout with an open kitchen and dining area, a formal dining room, two large living rooms, and the convenience of main-floor laundry. A heated double attached garage and underground sprinklers add to the home’s comfort and practicality. Situated just steps from scenic coulees and parks, this move-in-ready home offers exceptional space, quality craftsmanship and unbeatable location—perfect for families! (id:48985)
Property Details
|
MLS® Number
|
A2220274 |
|
Property Type
|
Single Family |
|
Community Name
|
Tudor Estates |
|
Amenities Near By
|
Playground |
|
Parking Space Total
|
5 |
|
Plan
|
7910505 |
Building
|
Bathroom Total
|
4 |
|
Bedrooms Above Ground
|
4 |
|
Bedrooms Below Ground
|
1 |
|
Bedrooms Total
|
5 |
|
Appliances
|
Refrigerator, Dishwasher, Stove, Microwave, Oven - Built-in, Window Coverings, Garage Door Opener, Washer & Dryer |
|
Basement Development
|
Finished |
|
Basement Type
|
Full (finished) |
|
Constructed Date
|
1983 |
|
Construction Material
|
Poured Concrete |
|
Construction Style Attachment
|
Detached |
|
Cooling Type
|
Central Air Conditioning |
|
Exterior Finish
|
Brick, Concrete |
|
Fireplace Present
|
Yes |
|
Fireplace Total
|
2 |
|
Flooring Type
|
Carpeted, Tile, Vinyl |
|
Foundation Type
|
Poured Concrete |
|
Half Bath Total
|
1 |
|
Heating Type
|
Forced Air |
|
Stories Total
|
2 |
|
Size Interior
|
2,723 Ft2 |
|
Total Finished Area
|
2723 Sqft |
|
Type
|
House |
Parking
Land
|
Acreage
|
No |
|
Fence Type
|
Fence |
|
Land Amenities
|
Playground |
|
Landscape Features
|
Fruit Trees, Landscaped |
|
Size Depth
|
111 M |
|
Size Frontage
|
65 M |
|
Size Irregular
|
7465.00 |
|
Size Total
|
7465 Sqft|7,251 - 10,889 Sqft |
|
Size Total Text
|
7465 Sqft|7,251 - 10,889 Sqft |
|
Zoning Description
|
R-l |
Rooms
| Level |
Type |
Length |
Width |
Dimensions |
|
Second Level |
4pc Bathroom |
|
|
Measurements not available |
|
Second Level |
5pc Bathroom |
|
|
Measurements not available |
|
Second Level |
Bedroom |
|
|
13.50 Ft x 14.00 Ft |
|
Second Level |
Bedroom |
|
|
11.83 Ft x 13.92 Ft |
|
Second Level |
Bedroom |
|
|
15.33 Ft x 15.67 Ft |
|
Second Level |
Primary Bedroom |
|
|
18.25 Ft x 15.75 Ft |
|
Basement |
3pc Bathroom |
|
|
Measurements not available |
|
Basement |
Bedroom |
|
|
12.67 Ft x 12.42 Ft |
|
Basement |
Recreational, Games Room |
|
|
26.75 Ft x 31.92 Ft |
|
Basement |
Storage |
|
|
5.33 Ft x 5.42 Ft |
|
Basement |
Storage |
|
|
12.00 Ft x 9.83 Ft |
|
Basement |
Furnace |
|
|
22.83 Ft x 15.25 Ft |
|
Main Level |
2pc Bathroom |
|
|
Measurements not available |
|
Main Level |
Dining Room |
|
|
13.42 Ft x 12.75 Ft |
|
Main Level |
Other |
|
|
15.25 Ft x 12.25 Ft |
|
Main Level |
Foyer |
|
|
8.17 Ft x 9.17 Ft |
|
Main Level |
Kitchen |
|
|
12.75 Ft x 12.25 Ft |
|
Main Level |
Laundry Room |
|
|
5.58 Ft x 7.17 Ft |
|
Main Level |
Living Room |
|
|
15.17 Ft x 21.58 Ft |
|
Main Level |
Other |
|
|
7.75 Ft x 9.50 Ft |
|
Main Level |
Recreational, Games Room |
|
|
13.42 Ft x 16.17 Ft |
https://www.realtor.ca/real-estate/28309452/11-tudor-court-s-lethbridge-tudor-estates

















































